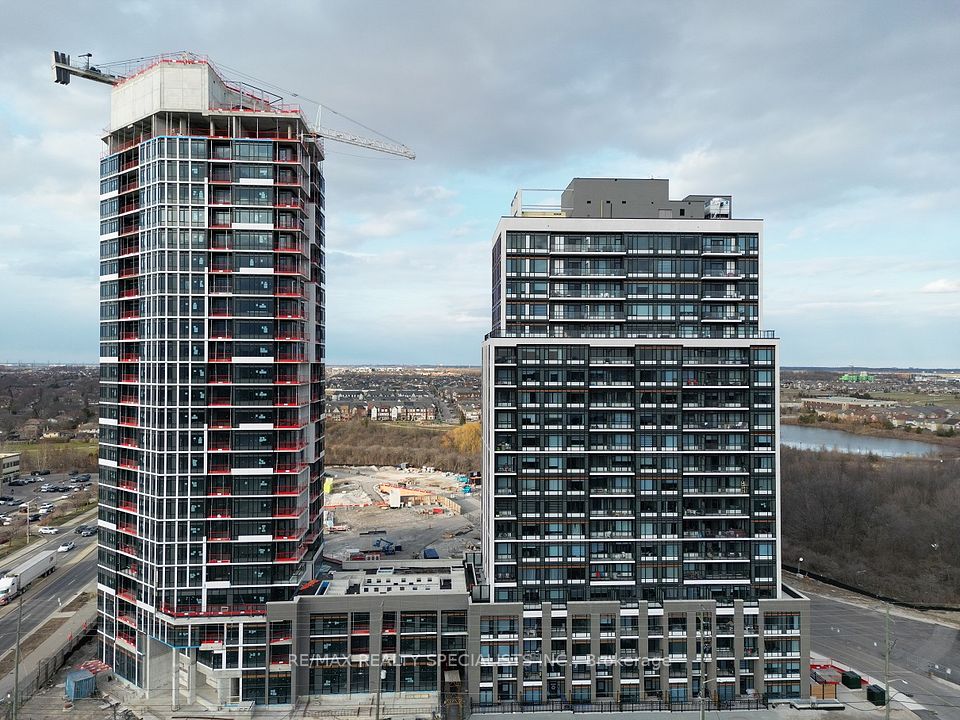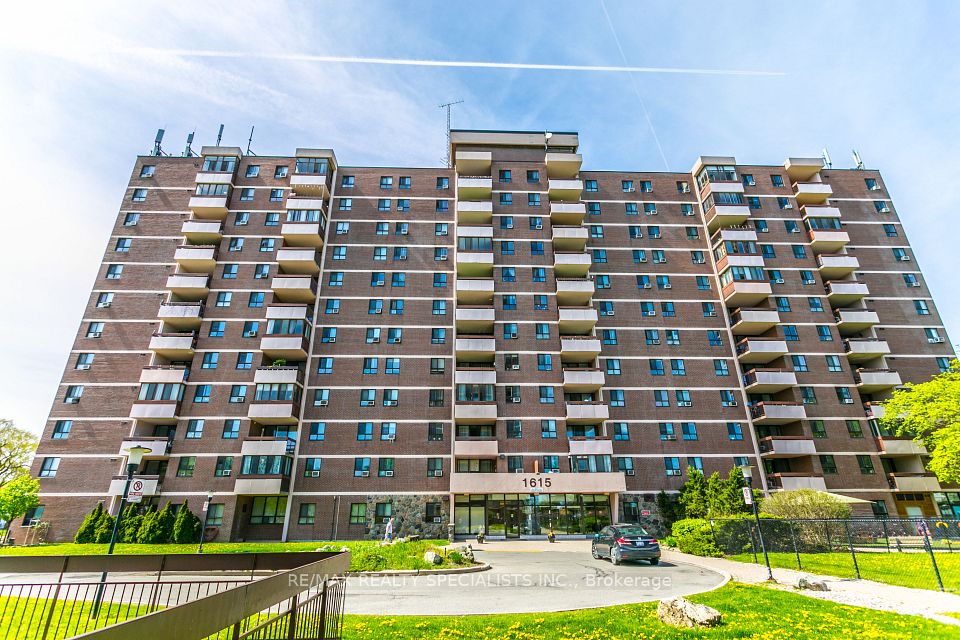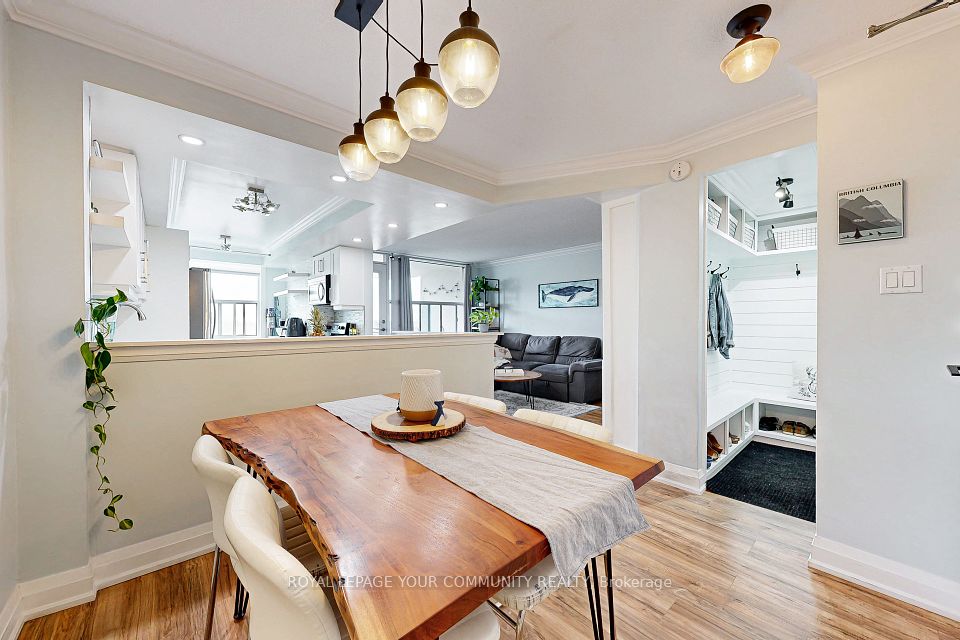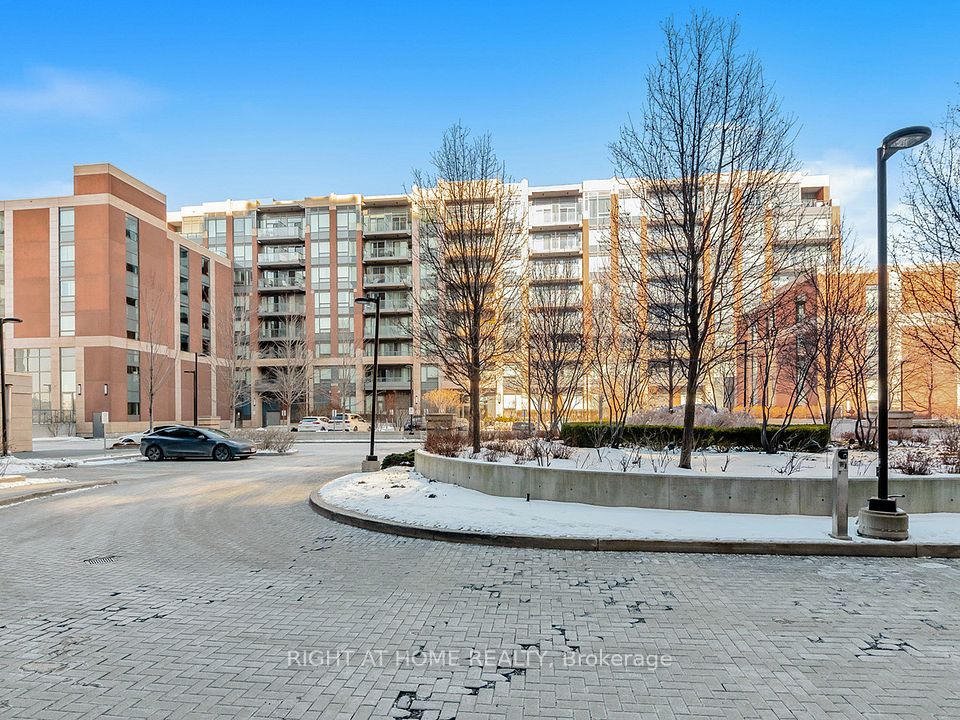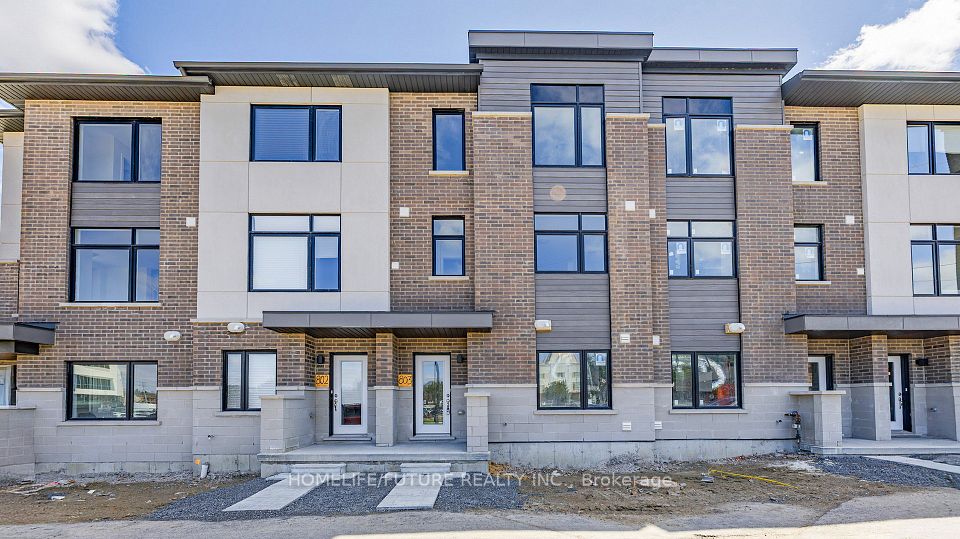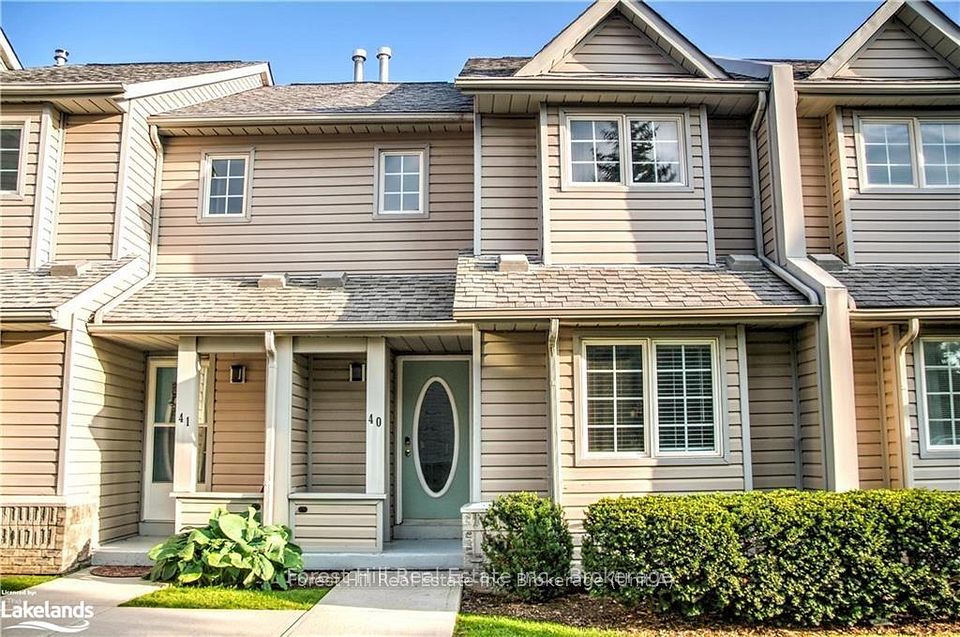$910,900
114 Bur Oak Common N/A, Cambridge, ON N1S 0E5
Price Comparison
Property Description
Property type
Common Element Condo
Lot size
N/A
Style
2-Storey
Approx. Area
N/A
Room Information
| Room Type | Dimension (length x width) | Features | Level |
|---|---|---|---|
| Dining Room | 3.08 x 3.04 m | N/A | Main |
| Great Room | 3.38 x 5.61 m | N/A | Main |
| Kitchen | 3.08 x 3.72 m | Granite Counters | Main |
| Primary Bedroom | 6.83 x 3.9 m | N/A | Second |
About 114 Bur Oak Common N/A
Welcome to the Stanford model, designed by Freure Homes. This stunning home is bound to impress! Featuring three bedrooms, including walk-in closets in both the Primary and Bedroom #2, theres plenty of storage available. The Open Concept Main Floor includes a walk-in pantry and a customizable kitchen island, while numerous windows flood this end unit with natural light. Discover why the Stanford is the perfect fit for you! Photos are representative, property is under construction.
Home Overview
Last updated
Feb 27
Virtual tour
None
Basement information
Unfinished
Building size
--
Status
In-Active
Property sub type
Common Element Condo
Maintenance fee
$112
Year built
--
Additional Details
MORTGAGE INFO
ESTIMATED PAYMENT
Location
Some information about this property - Bur Oak Common N/A

Book a Showing
Find your dream home ✨
I agree to receive marketing and customer service calls and text messages from homepapa. Consent is not a condition of purchase. Msg/data rates may apply. Msg frequency varies. Reply STOP to unsubscribe. Privacy Policy & Terms of Service.


