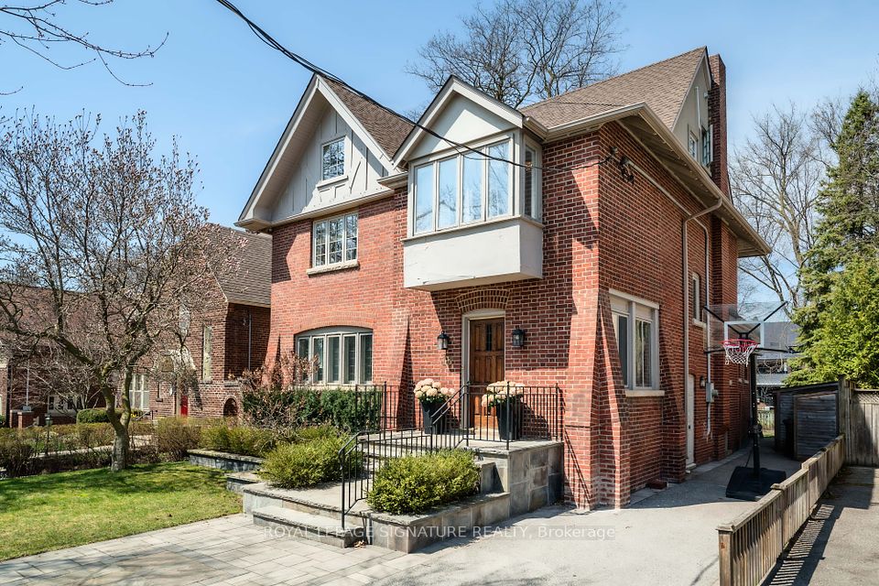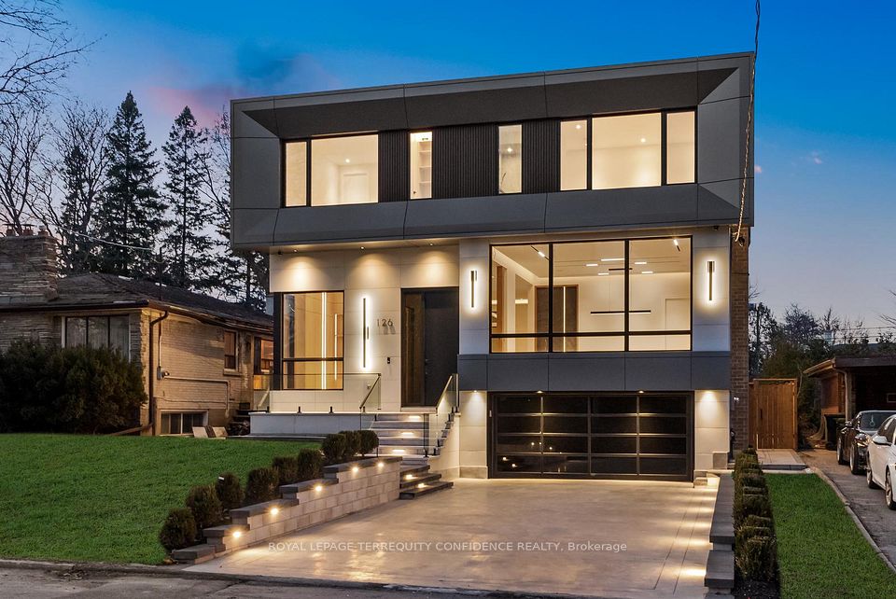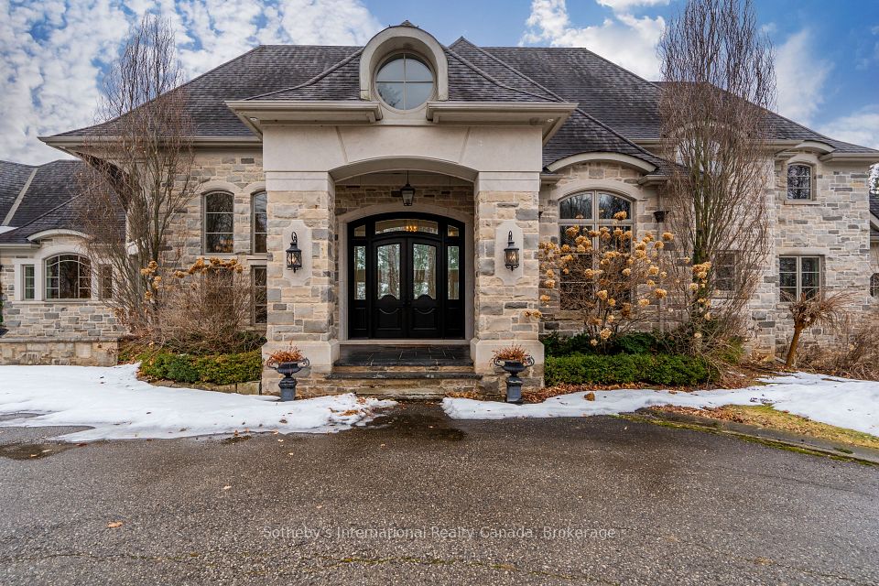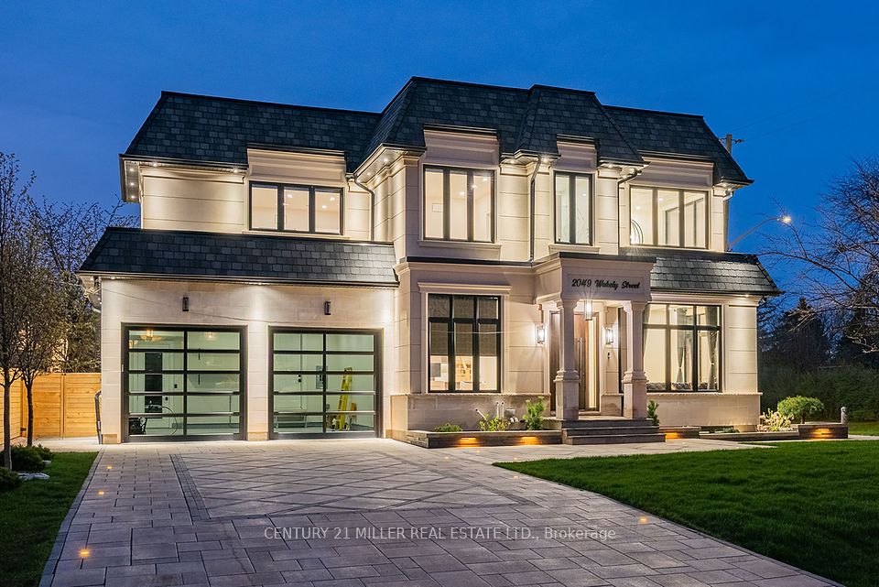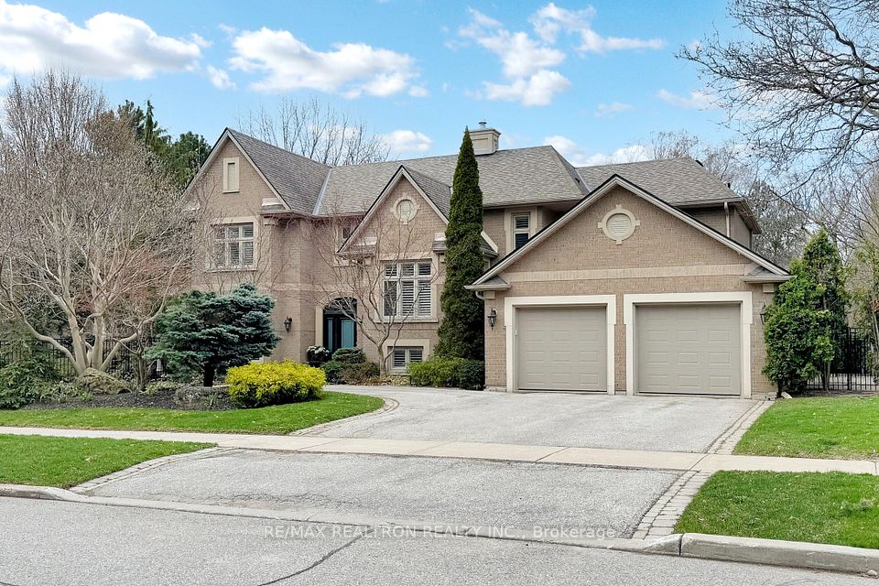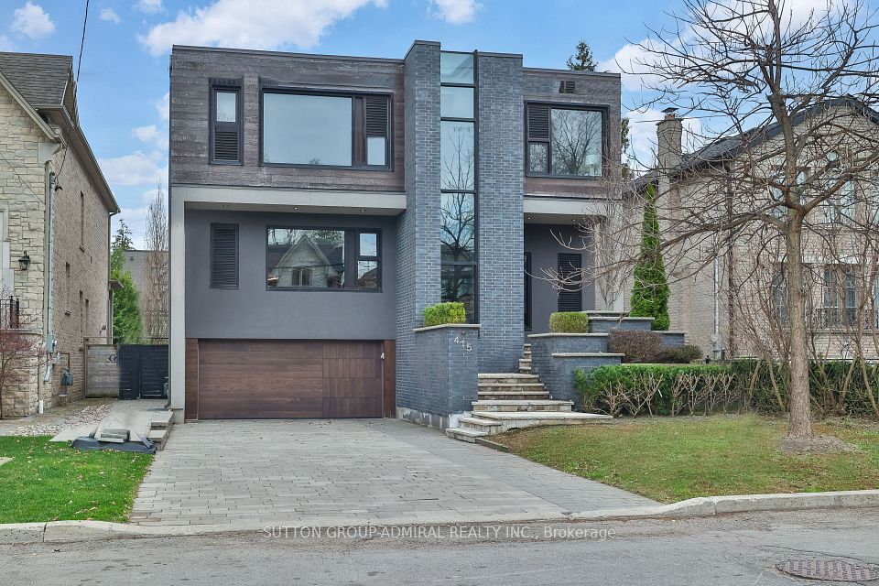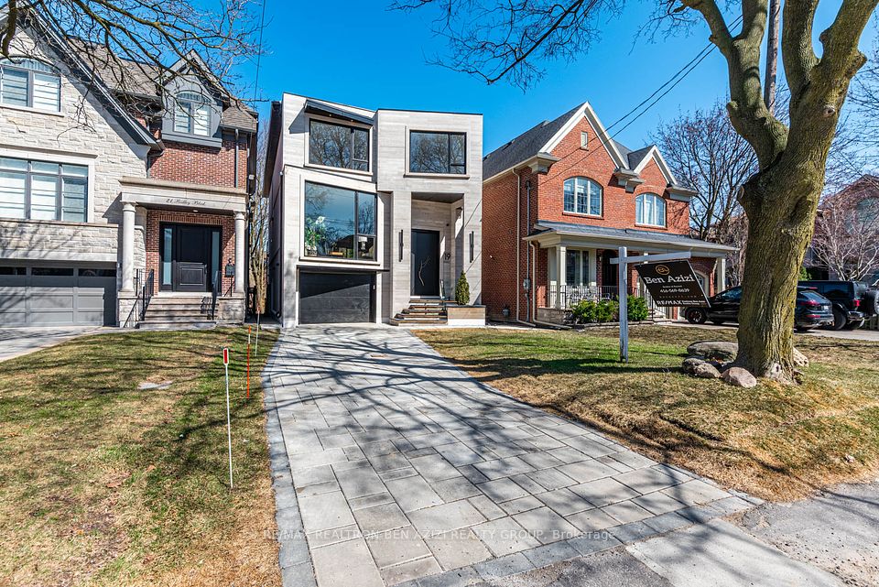$4,500,000
114 Reding Road, Hamilton, ON L9G 1M8
Virtual Tours
Price Comparison
Property Description
Property type
Detached
Lot size
N/A
Style
2-Storey
Approx. Area
N/A
Room Information
| Room Type | Dimension (length x width) | Features | Level |
|---|---|---|---|
| Kitchen | 7.24 x 4 m | Centre Island, B/I Dishwasher, Breakfast Area | Ground |
| Dining Room | 5 x 4.57 m | Large Window, Hardwood Floor, Combined w/Great Rm | Ground |
| Great Room | 6.16 x 6.4 m | Gas Fireplace, W/O To Deck, Built-in Speakers | Ground |
| Office | 4.16 x 4 m | W/O To Patio, Hardwood Floor, Closet | Ground |
About 114 Reding Road
Modern prairie-style architecture in the heart of historic Ancaster. This recently completed two-storey custom house, features 5 bedrooms, 5+1 bathrooms with heated floors, a luxurious primary suite with a walk-through closet, and a main floor guest/in-law suite. Perfect for any culinary enthusiast, the gourmet kitchen includes a spacious waterfall quartz island, high-end appliances, two dishwashers, and a butler's pantry. This contemporary property offers two laundry rooms, three gas fireplaces, a cedar sauna, a heated salt water 32'x16' rectangular pool, and professionally designed gardens backing on Mansfield Park. Large expanses of glass and an open floor plan allow for enjoyable circulation and a tranquil connection to nature throughout the house. Walking distance to restaurants, arts centre, scenic Ancaster Mill, conservation area and hiking trails, renowned Hamilton Golf and Country Club, all-season tennis courts, library, shopping, schools, and other amenities. Ceiling speakers, alarm system, security cameras. Whole house Cat6 wired network. Electrolux wine cooler in butler's pantry. Two dishwashers. Central vacuum and att. Towel warmers and electrical fixtures. Heated floors in all bathrooms.
Home Overview
Last updated
14 hours ago
Virtual tour
None
Basement information
Finished
Building size
--
Status
In-Active
Property sub type
Detached
Maintenance fee
$N/A
Year built
2025
Additional Details
MORTGAGE INFO
ESTIMATED PAYMENT
Location
Some information about this property - Reding Road

Book a Showing
Find your dream home ✨
I agree to receive marketing and customer service calls and text messages from homepapa. Consent is not a condition of purchase. Msg/data rates may apply. Msg frequency varies. Reply STOP to unsubscribe. Privacy Policy & Terms of Service.







