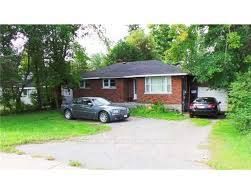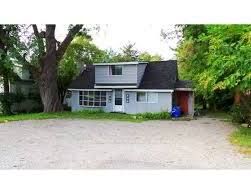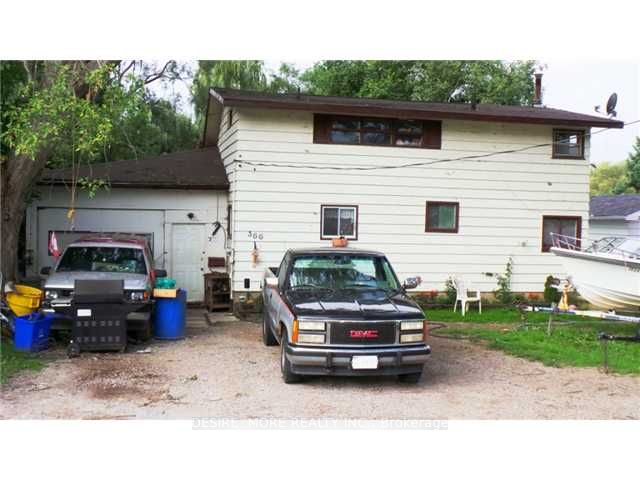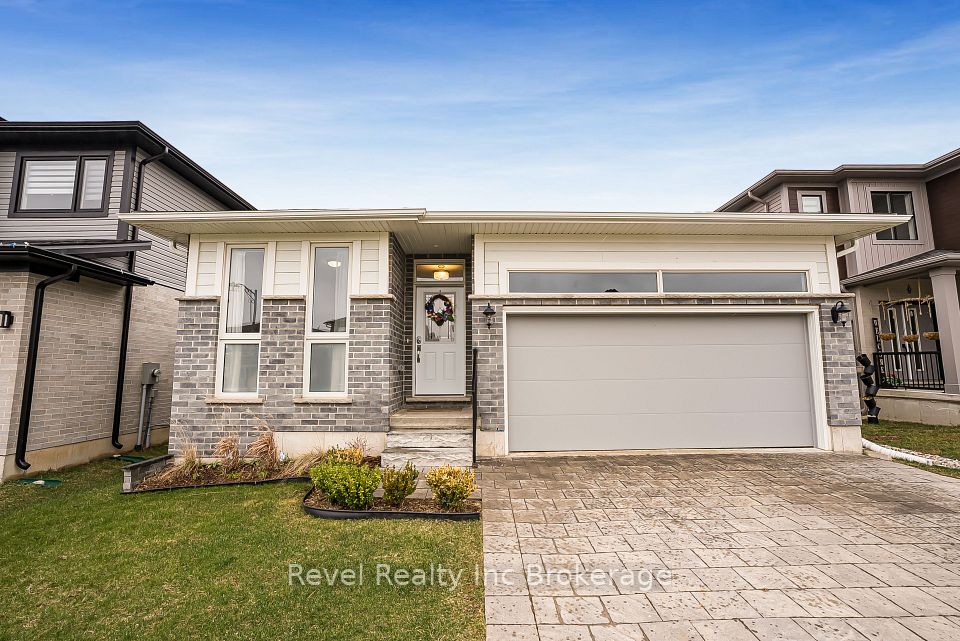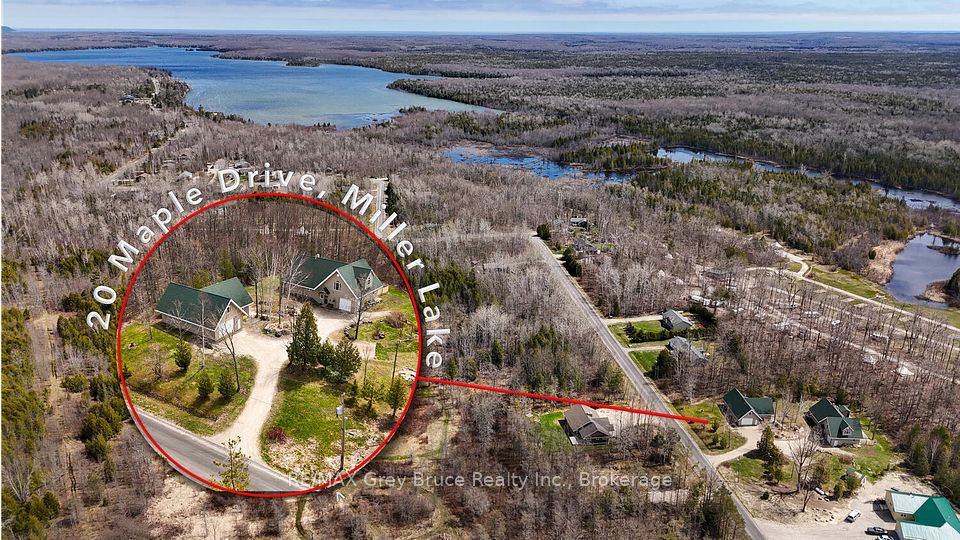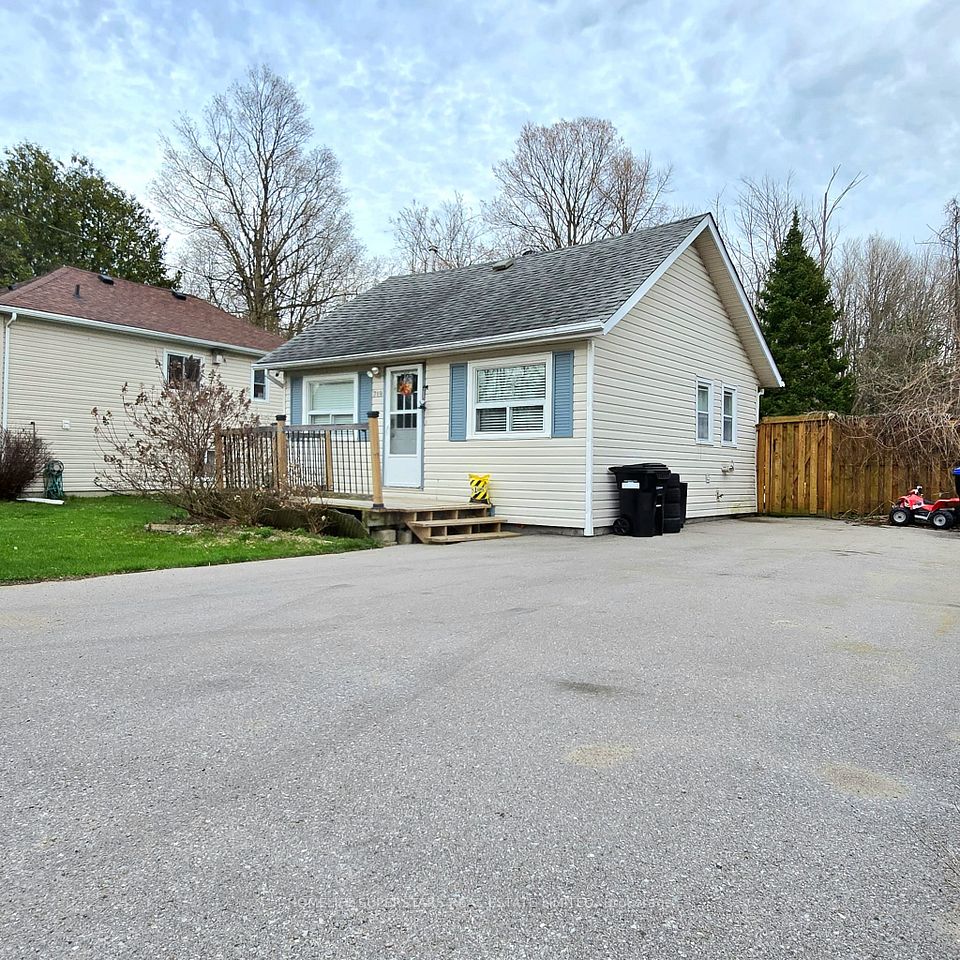$1,079,000
114 Thirtieth Street, Toronto W06, ON M8W 3C2
Price Comparison
Property Description
Property type
Detached
Lot size
N/A
Style
Bungalow
Approx. Area
N/A
Room Information
| Room Type | Dimension (length x width) | Features | Level |
|---|---|---|---|
| Living Room | 5 x 4.9 m | Combined w/Dining, Open Concept, Vinyl Floor | Main |
| Dining Room | 3.65 x 3.1 m | Combined w/Living, Vinyl Floor | Main |
| Kitchen | 3.6 x 2.9 m | W/O To Deck, Breakfast Bar, Vinyl Floor | Main |
| Primary Bedroom | 4.4 x 3.5 m | W/O To Deck, Double Closet, Laminate | Main |
About 114 Thirtieth Street
Bright open concept layout. Renovated and updated throughout. Access to west facing deck from both kitchen and primary bedroom. Private fenced yard with lots of parking. Double detached garage with hoist for the car enthusiast or repairs. Exterior recently improved with hardie board concrete siding. Close to Lakeshore parks and shops, Sherway Gdns shopping, QEW, and Hwy 27. Convenient public transit including TTC, Mississauga, and GO train.
Home Overview
Last updated
5 days ago
Virtual tour
None
Basement information
Unfinished
Building size
--
Status
In-Active
Property sub type
Detached
Maintenance fee
$N/A
Year built
2024
Additional Details
MORTGAGE INFO
ESTIMATED PAYMENT
Location
Some information about this property - Thirtieth Street

Book a Showing
Find your dream home ✨
I agree to receive marketing and customer service calls and text messages from homepapa. Consent is not a condition of purchase. Msg/data rates may apply. Msg frequency varies. Reply STOP to unsubscribe. Privacy Policy & Terms of Service.








