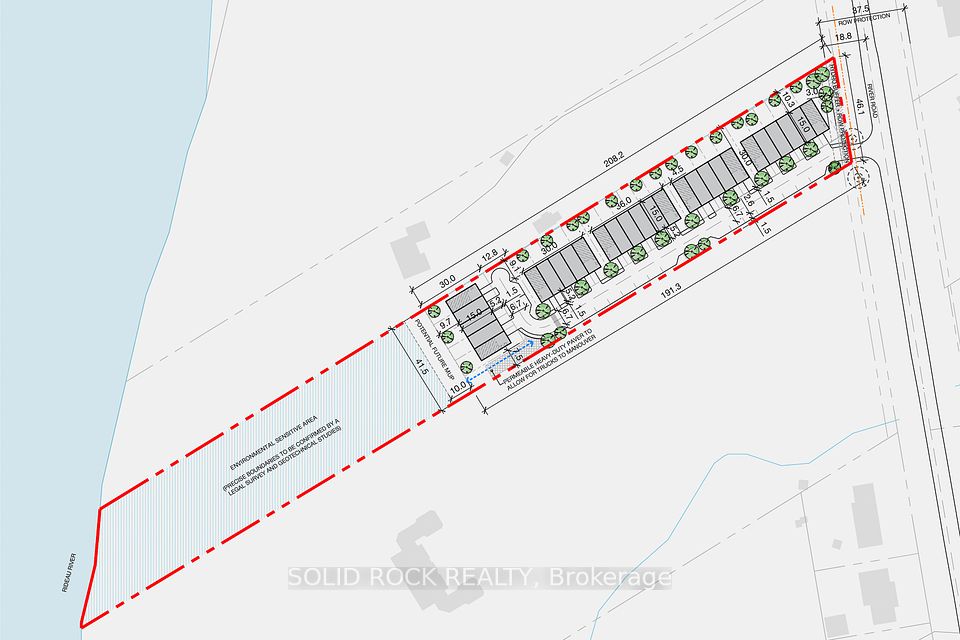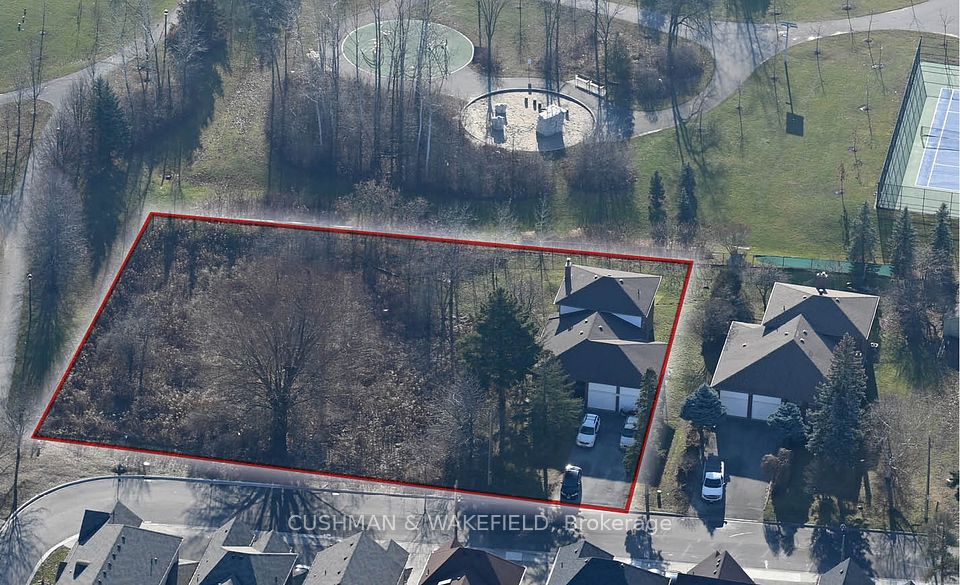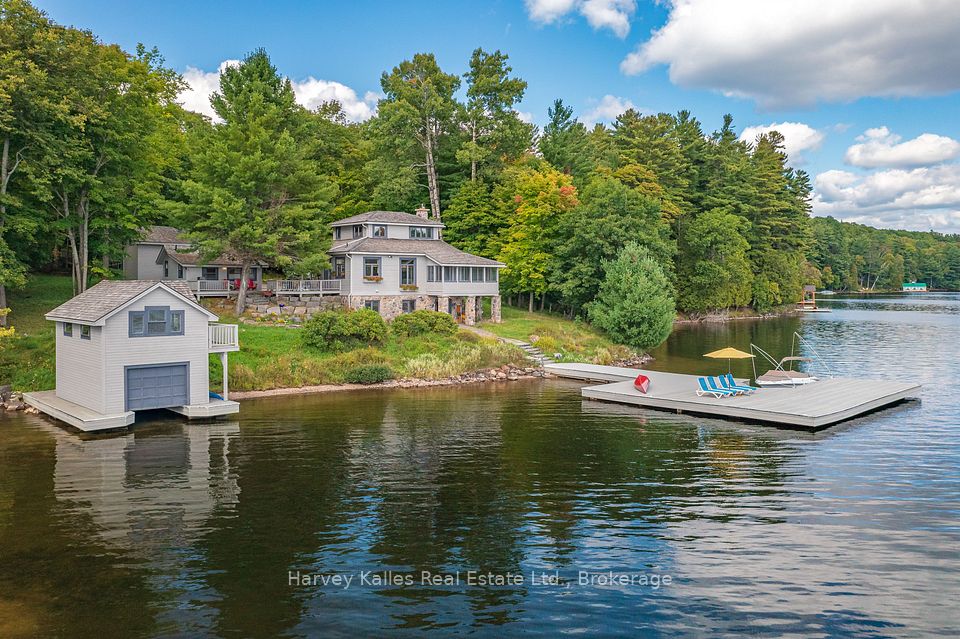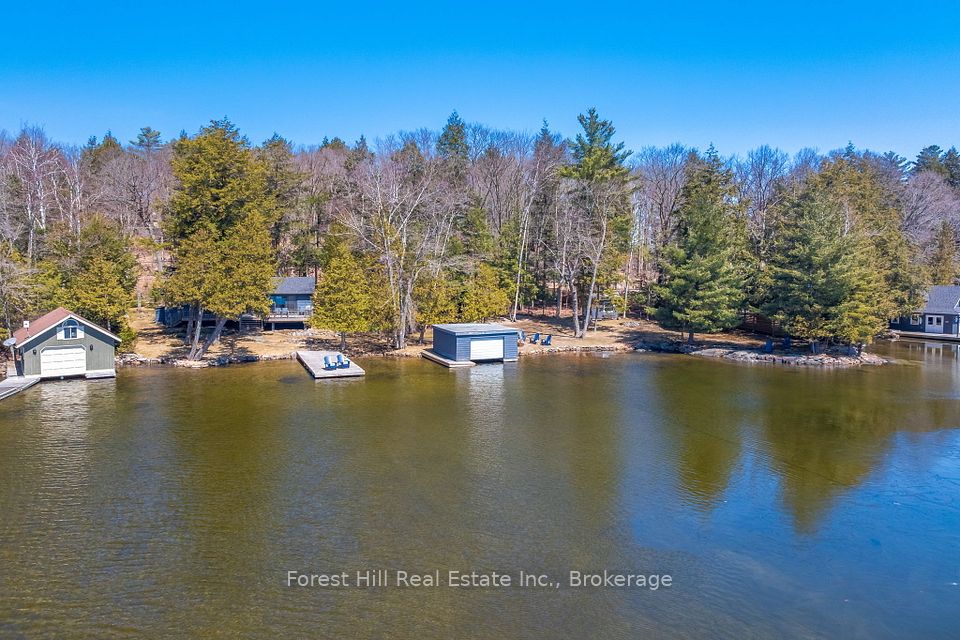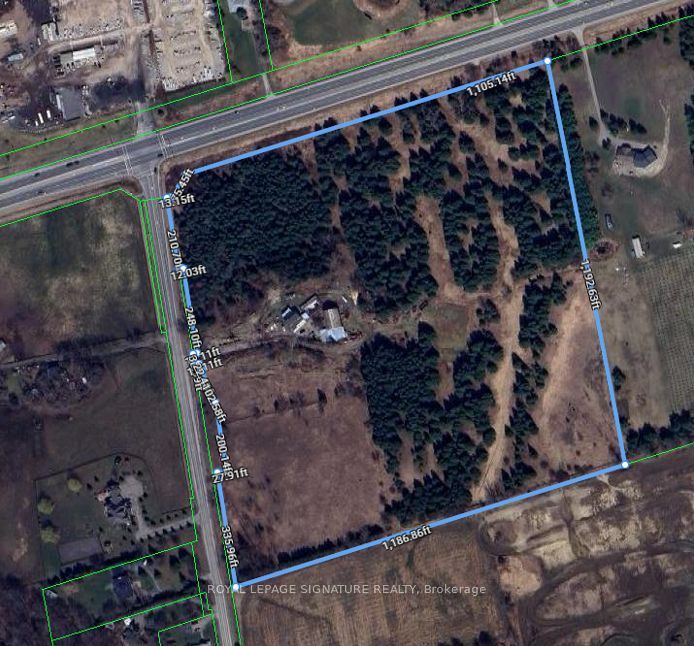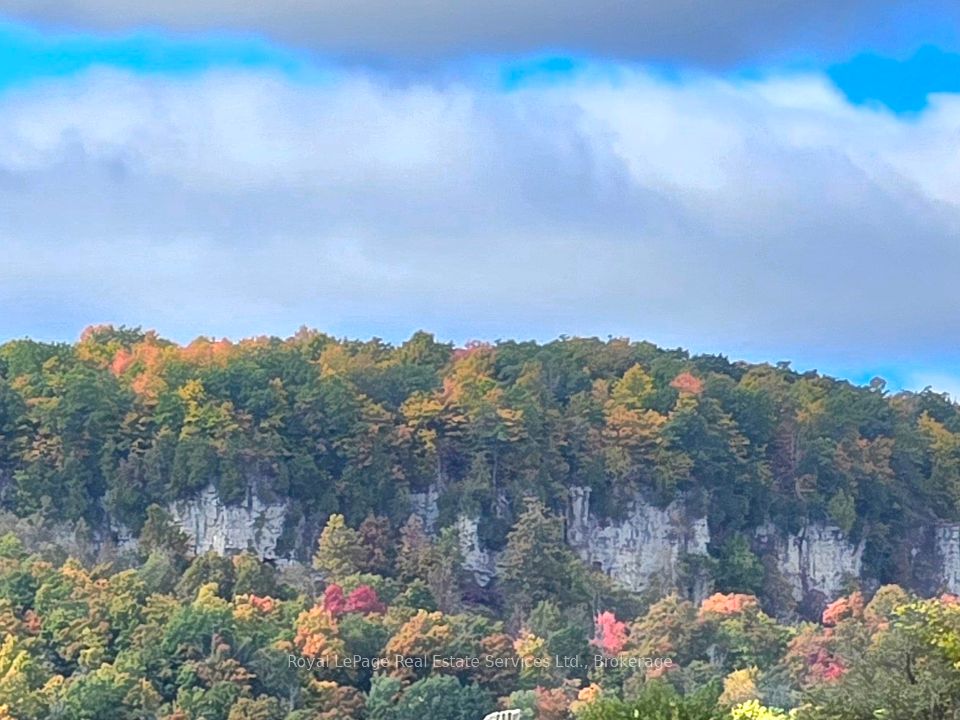$4,710,000
114 Weldrick Road, Richmond Hill, ON L4C 3V1
Price Comparison
Property Description
Property type
Detached
Lot size
N/A
Style
Bungalow
Approx. Area
N/A
Room Information
| Room Type | Dimension (length x width) | Features | Level |
|---|---|---|---|
| Living Room | 6.93 x 3.11 m | Combined w/Dining, Large Window, Pot Lights | Main |
| Dining Room | 6.93 x 3.11 m | Combined w/Living, Hardwood Floor, Pot Lights | Main |
| Family Room | 4.33 x 3 m | W/O To Deck, Window, Pot Lights | Main |
| Kitchen | 3.75 x 2.45 m | Granite Counters, Pantry, W/O To Deck | Main |
About 114 Weldrick Road
An exceptional Living & Redevelopment opportunity in the heart of Richmond Hill, just two minutes from Yonge Street. This property, to be purchased alongside 116 Weldrick Ave(There is an option to be purchased separately), offers incredible future potential for townhome development or severance into 3-4 lots. Located in a thriving neighborhood with easy access to transit, major highways, shopping, dining, and top-rated schools, this is a rare find for builders, developers, and investors. The existing home features a bright and functional layout, including three spacious bedrooms, a 3-piece bathroom, a welcoming foyer, and an inviting living area. The kitchen offers ample space, while large windows bring in natural light, enhancing the warmth of the home. The expansive backyard provides additional possibilities for outdoor enjoyment or future expansion.
Home Overview
Last updated
Apr 8
Virtual tour
None
Basement information
None
Building size
--
Status
In-Active
Property sub type
Detached
Maintenance fee
$N/A
Year built
--
Additional Details
MORTGAGE INFO
ESTIMATED PAYMENT
Location
Some information about this property - Weldrick Road

Book a Showing
Find your dream home ✨
I agree to receive marketing and customer service calls and text messages from homepapa. Consent is not a condition of purchase. Msg/data rates may apply. Msg frequency varies. Reply STOP to unsubscribe. Privacy Policy & Terms of Service.







