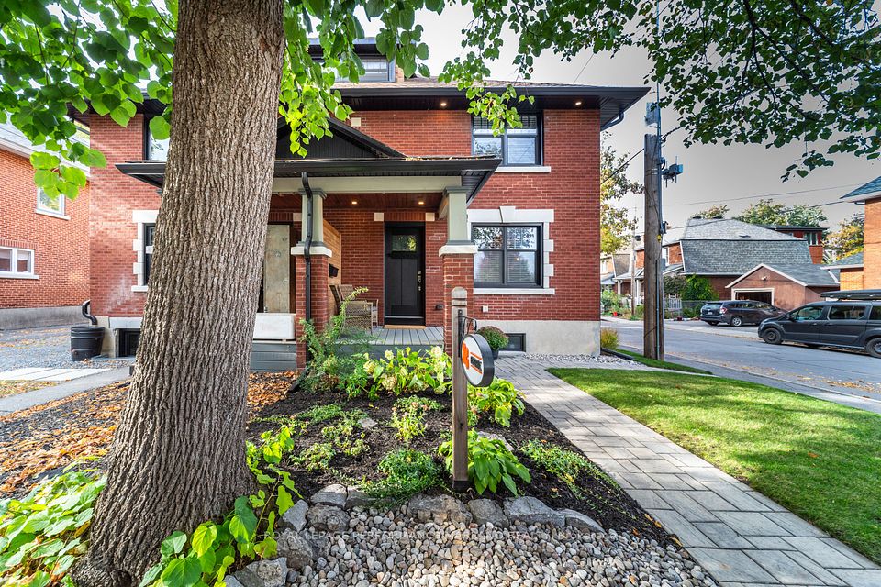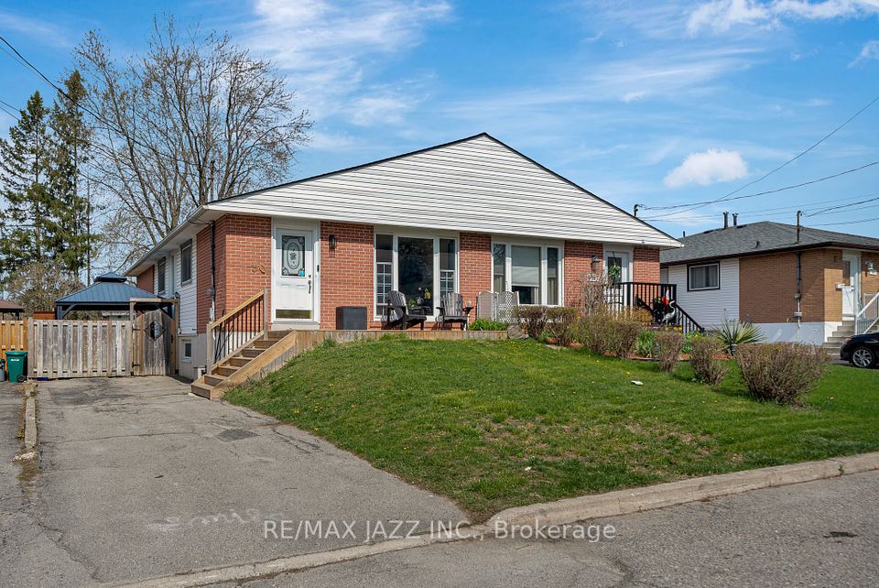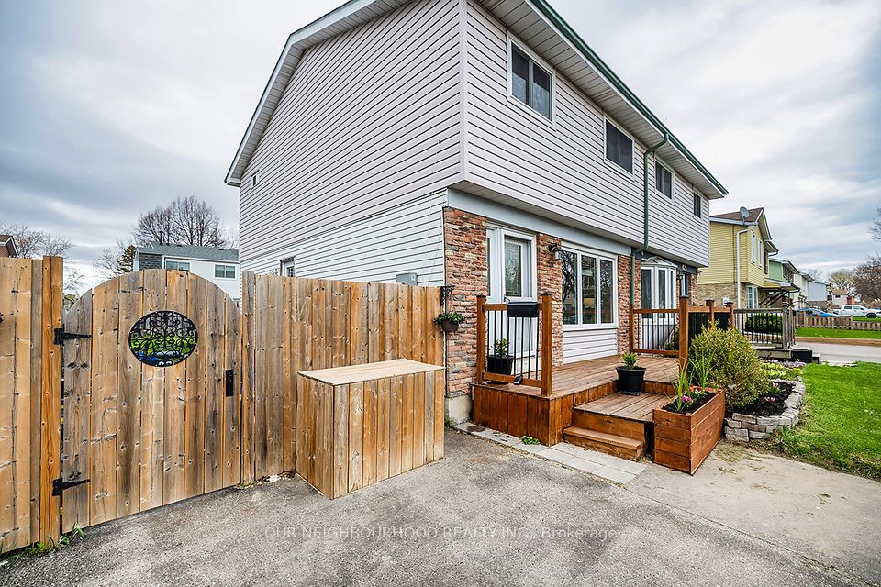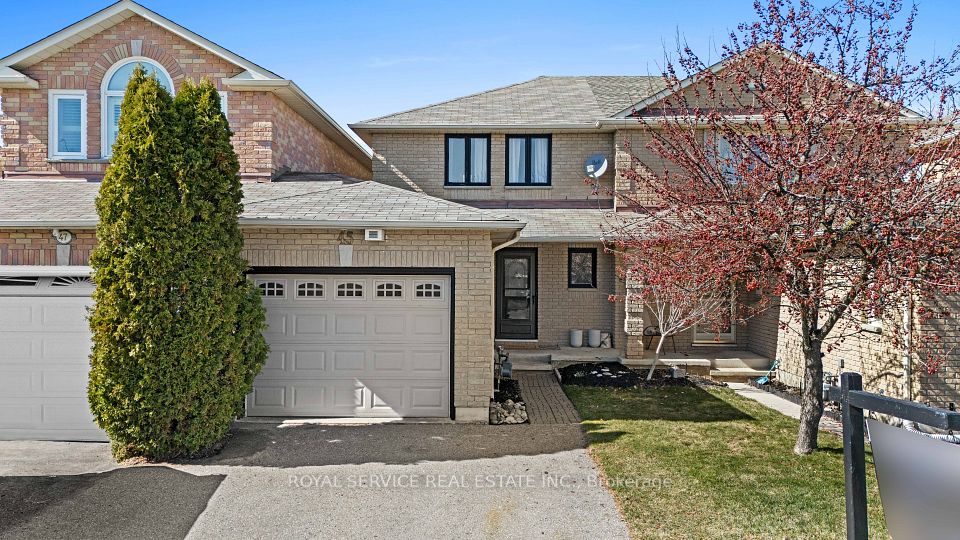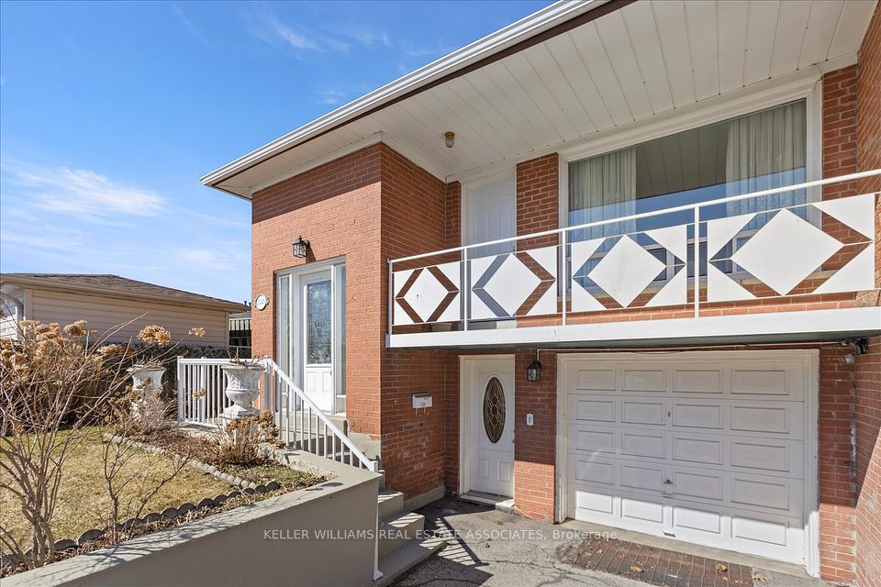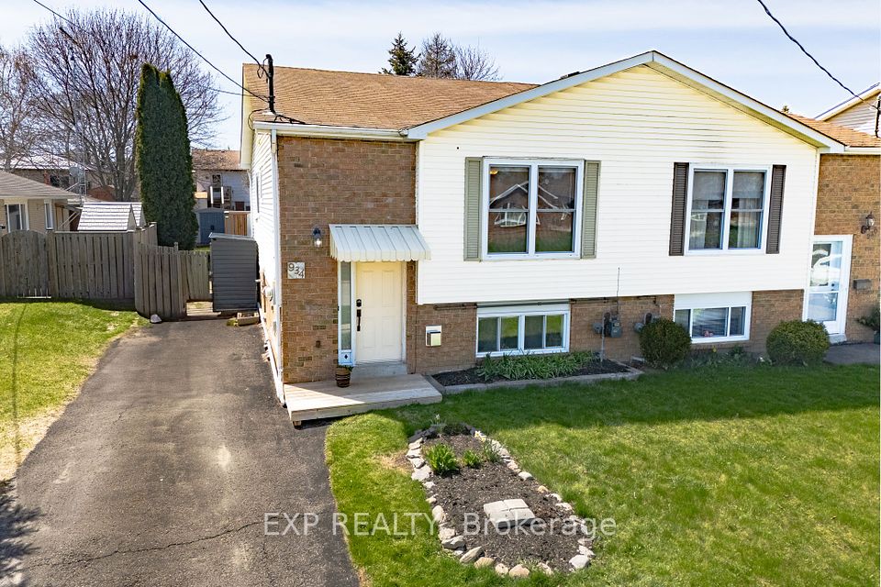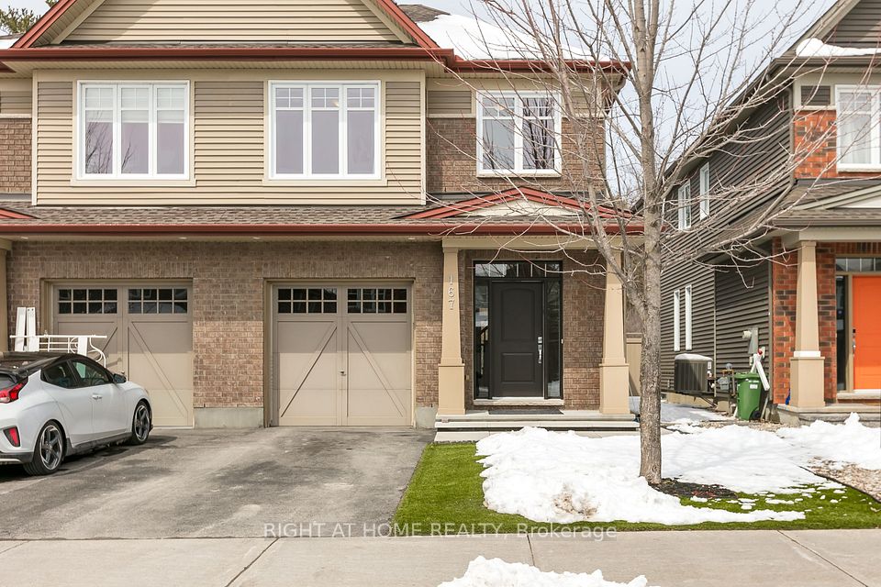$819,800
1143 Flagship Drive, Mississauga, ON L4Y 2K3
Price Comparison
Property Description
Property type
Semi-Detached
Lot size
N/A
Style
Bungalow
Approx. Area
N/A
Room Information
| Room Type | Dimension (length x width) | Features | Level |
|---|---|---|---|
| Living Room | 4.95 x 3.55 m | Hardwood Floor, Combined w/Dining, Pot Lights | Ground |
| Dining Room | 3.53 x 2.77 m | Hardwood Floor, Combined w/Living, Pot Lights | Ground |
| Kitchen | 3.34 x 3.22 m | Ceramic Floor, Overlooks Dining, Window | Ground |
| Primary Bedroom | 4.47 x 2.74 m | Hardwood Floor, Closet, 2 Pc Ensuite | Ground |
About 1143 Flagship Drive
Nestled in Applewood Heights & perfectly perched south facing. This lovely family home is walking distance to Dixie Public, Tomken Rd & St. Thomas More Elementary. The open concept Living & Dining Area is perfect for everyday living & entertaining. Warm natural hardwood strip floors, freshly painted walls provide a neural colour palate. The kitchen o/looks the Dining area which is convenient for gatherings w/family & guests. The basement provides added living space with good size windows providing a plethora of natural light. Welcome home!
Home Overview
Last updated
14 hours ago
Virtual tour
None
Basement information
Separate Entrance, Partially Finished
Building size
--
Status
In-Active
Property sub type
Semi-Detached
Maintenance fee
$N/A
Year built
--
Additional Details
MORTGAGE INFO
ESTIMATED PAYMENT
Location
Some information about this property - Flagship Drive

Book a Showing
Find your dream home ✨
I agree to receive marketing and customer service calls and text messages from homepapa. Consent is not a condition of purchase. Msg/data rates may apply. Msg frequency varies. Reply STOP to unsubscribe. Privacy Policy & Terms of Service.







