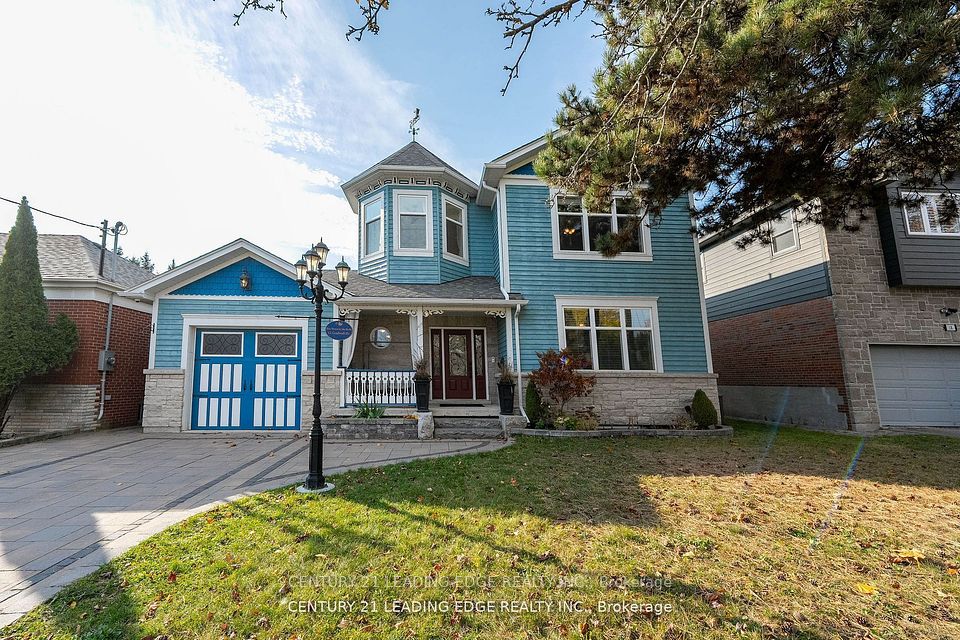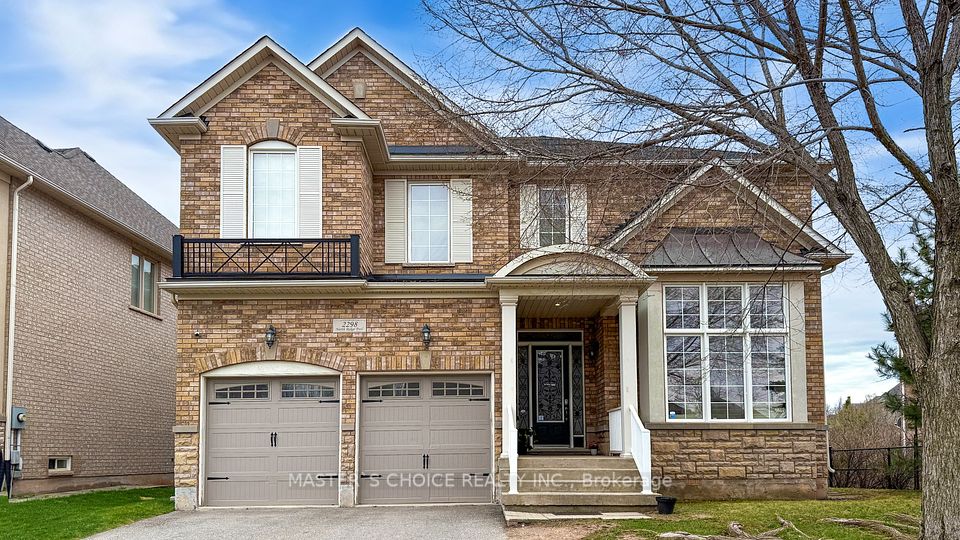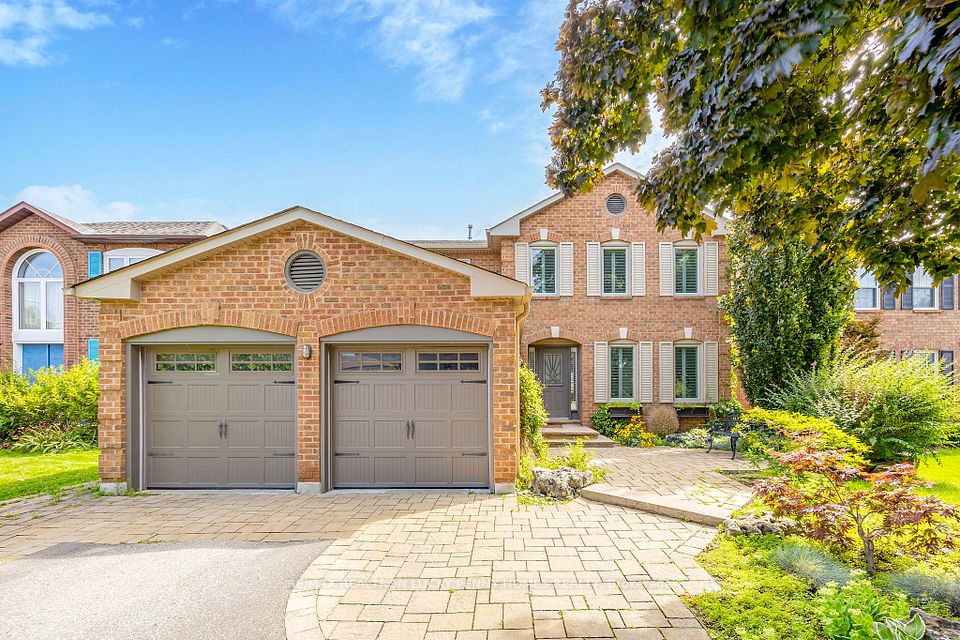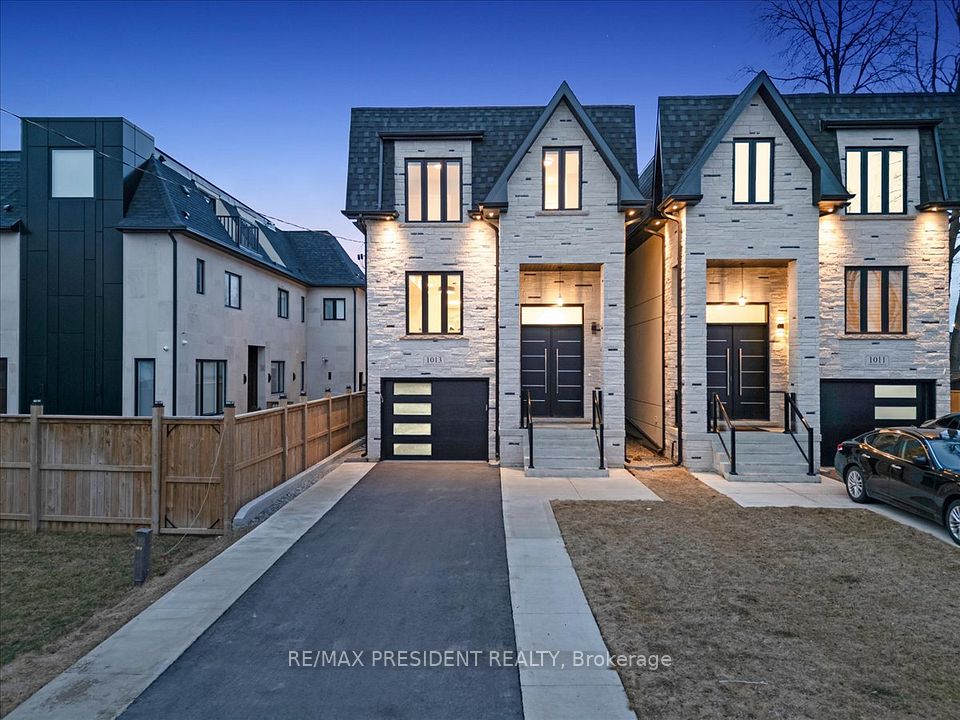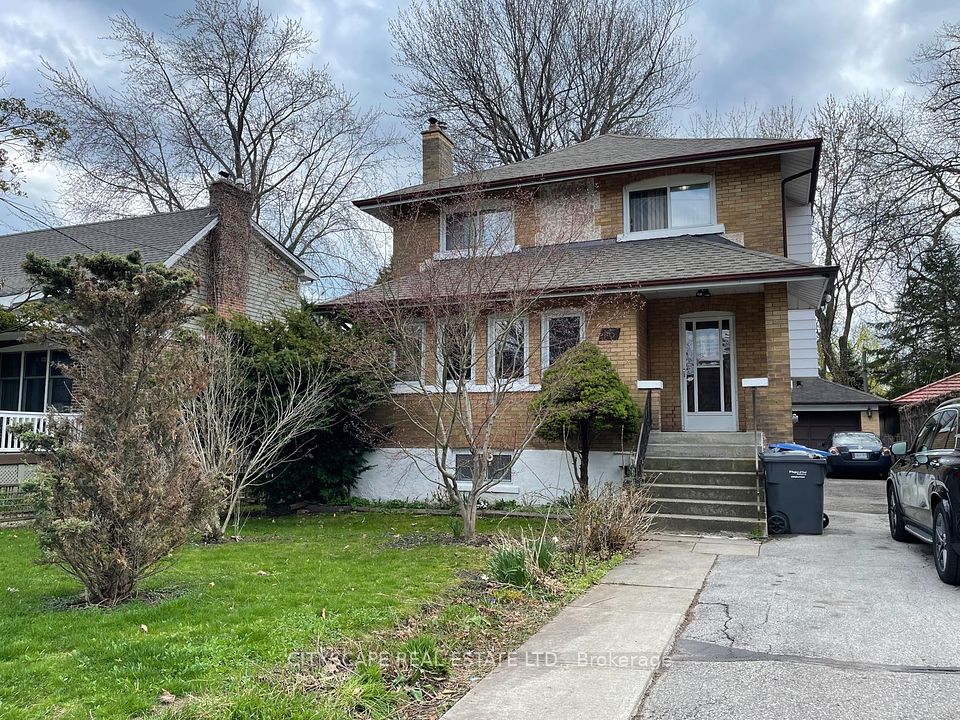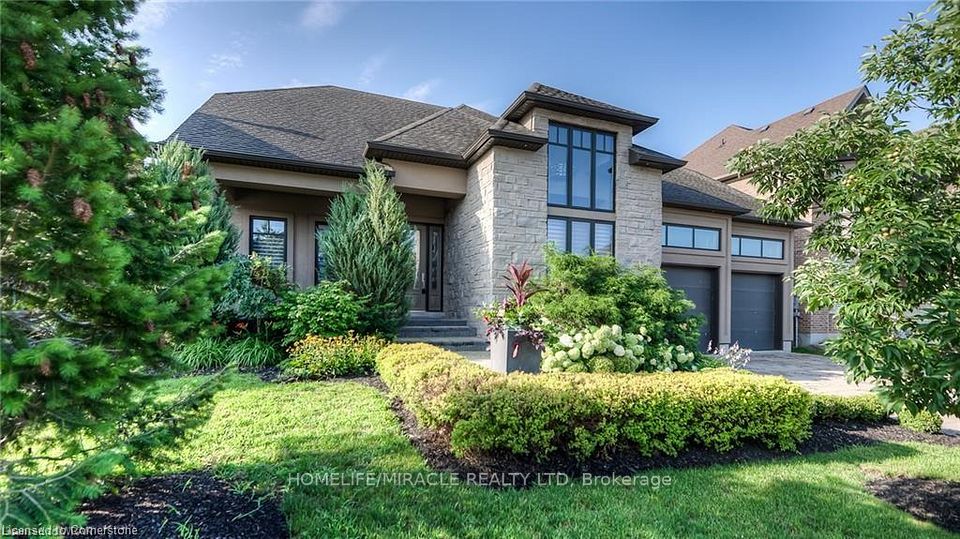$2,349,900
11433 Highway 9 N/A, Caledon, ON L7E 0G6
Price Comparison
Property Description
Property type
Detached
Lot size
N/A
Style
Sidesplit 3
Approx. Area
N/A
Room Information
| Room Type | Dimension (length x width) | Features | Level |
|---|---|---|---|
| Family Room | 11.43 x 7.16 m | Open Concept, Hardwood Floor, Fireplace | Main |
| Kitchen | 11.43 x 7.16 m | Open Concept, Granite Counters, Centre Island | Main |
| Dining Room | 11.43 x 7.16 m | Open Concept, W/O To Sunroom, Ceramic Floor | Main |
| Sunroom | 9.75 x 4.11 m | Vinyl Floor, W/O To Deck, Window | Main |
About 11433 Highway 9 N/A
Experience luxury and comfort in this breathtaking 5-bedroom, 4.5-bathroom detached home! Designed for both elegance and functionality, the open-concept kitchen boasts a spacious island, gleaming granite countertops, and an oversized stainless steel stove perfect for culinary enthusiasts. Relax year-round in the winterized sunroom, unwind in the expansive rec room, or entertain effortlessly on the patio and deck, complete with a gas hookup. This home is packed with premium features, including heated floors in the primary ensuite and third bathroom, an above-ground pool for summer fun, and a massive 3-car garage with an extended 20-car driveway. For the ultimate private retreat, the media room comes with its own kitchenette and washroom ideal for guests or cozy movie nights. Recent upgrades ensure peace of mind: the roof is just 7 years old, the air conditioning system is 9 years old, and the hot water tank (rented for $41.58/month) was replaced 5 years ago. This home is a rare find don't miss your chance to make it yours!
Home Overview
Last updated
Apr 3
Virtual tour
None
Basement information
Crawl Space, Finished with Walk-Out
Building size
--
Status
In-Active
Property sub type
Detached
Maintenance fee
$N/A
Year built
2024
Additional Details
MORTGAGE INFO
ESTIMATED PAYMENT
Location
Some information about this property - Highway 9 N/A

Book a Showing
Find your dream home ✨
I agree to receive marketing and customer service calls and text messages from homepapa. Consent is not a condition of purchase. Msg/data rates may apply. Msg frequency varies. Reply STOP to unsubscribe. Privacy Policy & Terms of Service.







