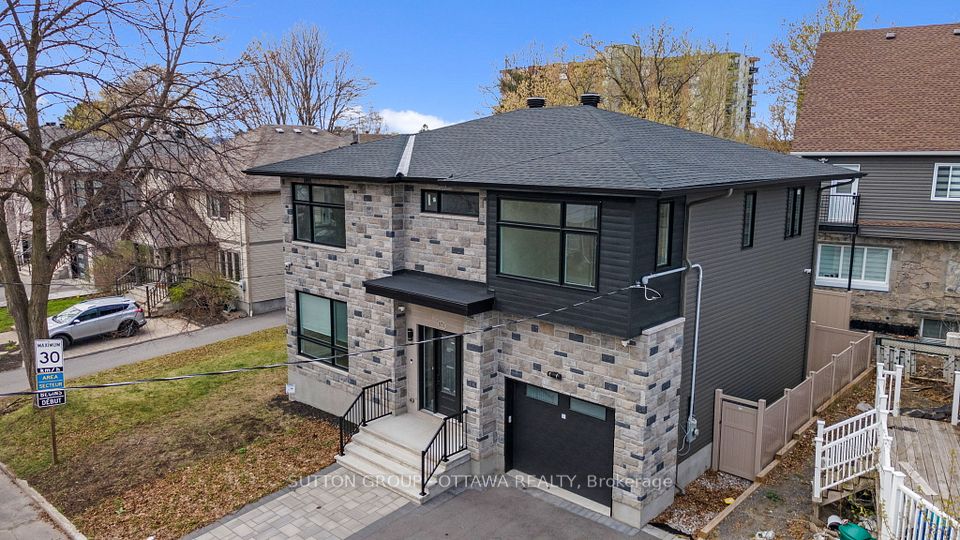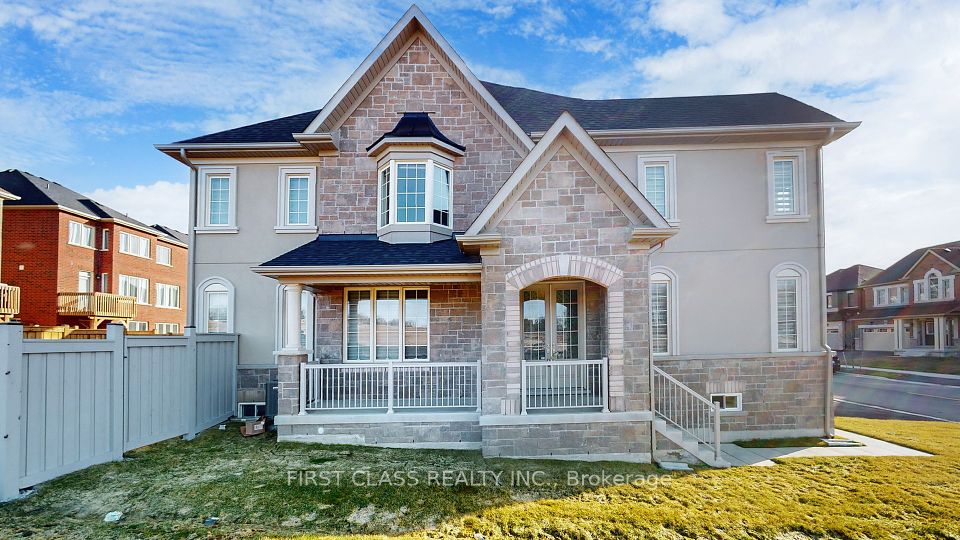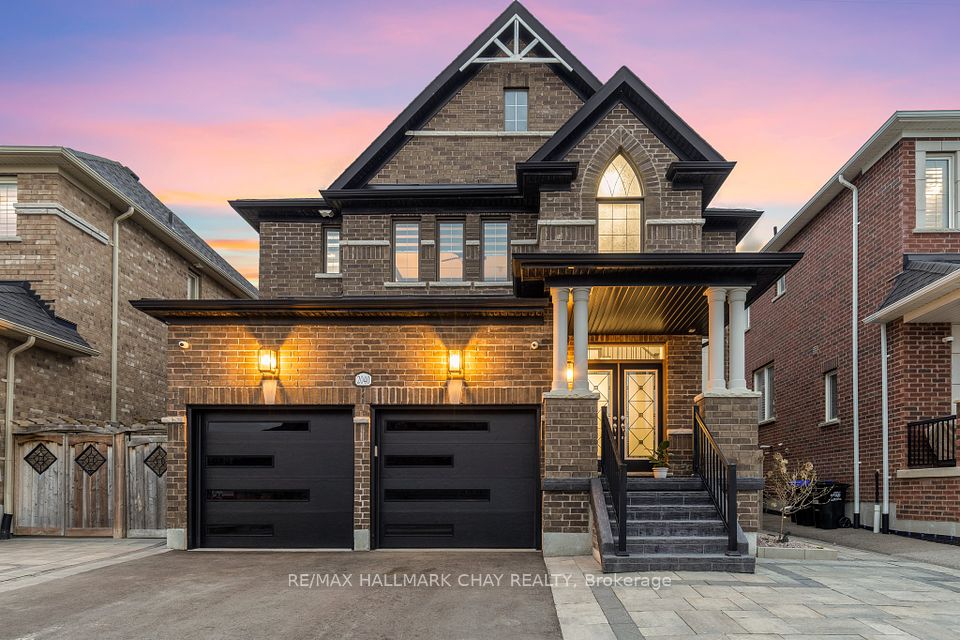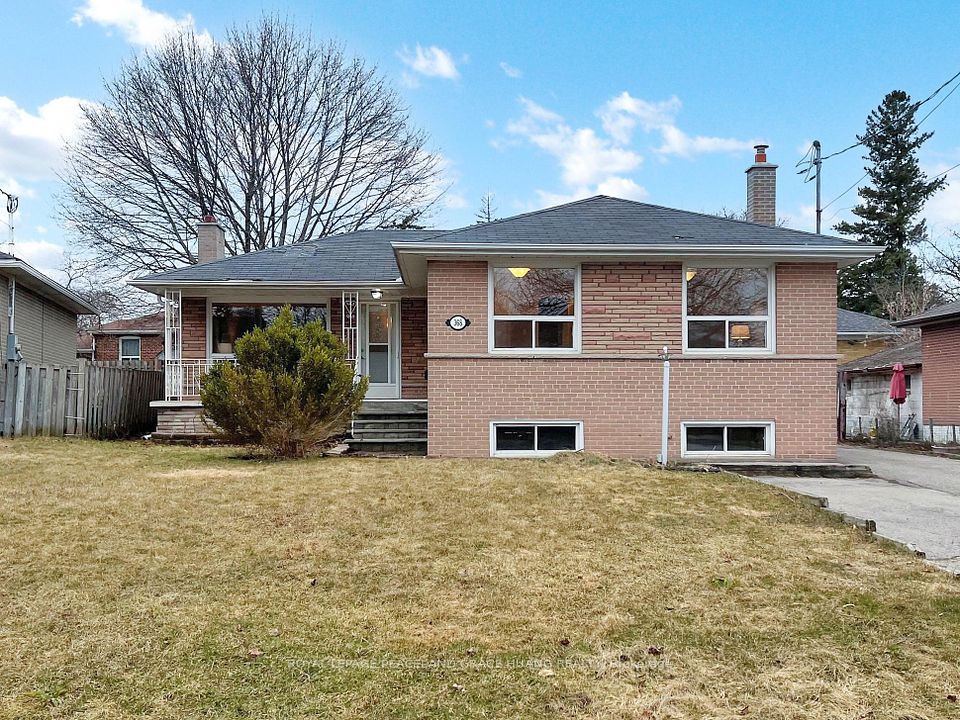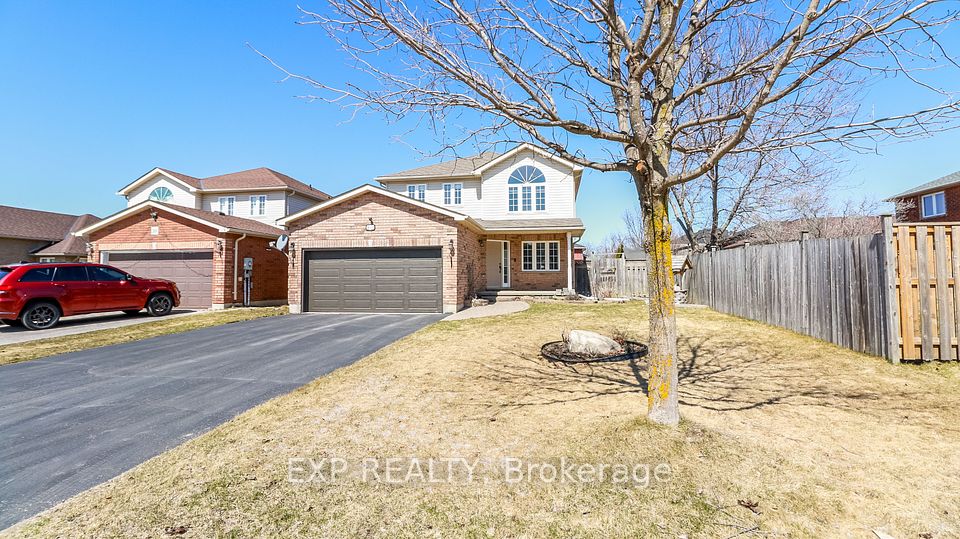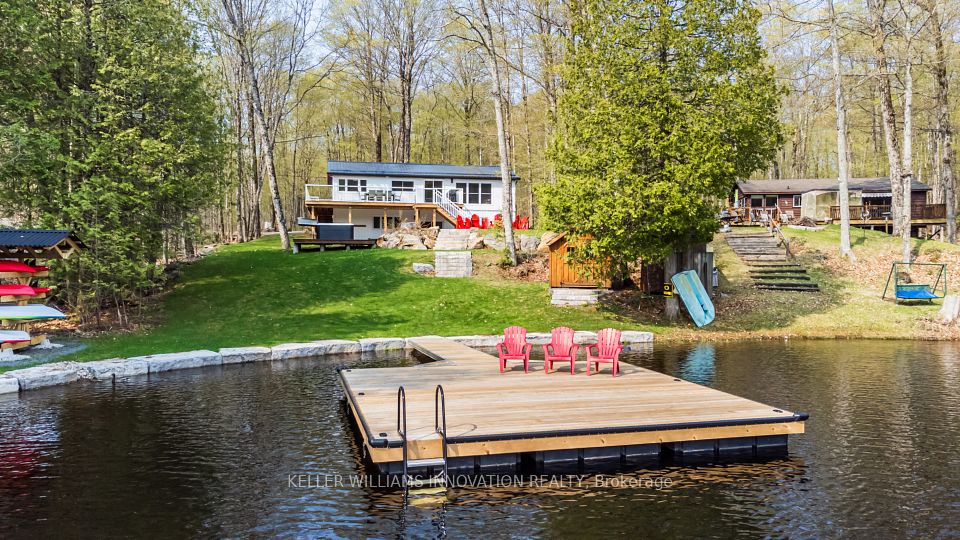$849,000
1146 Rideau River Road, Montague, ON K0G 1N0
Price Comparison
Property Description
Property type
Detached
Lot size
.50-1.99 acres
Style
Bungalow
Approx. Area
N/A
Room Information
| Room Type | Dimension (length x width) | Features | Level |
|---|---|---|---|
| Foyer | 2.01 x 3.01 m | N/A | Main |
| Bedroom | 2.89 x 3.86 m | N/A | Main |
| Bathroom | 2.79 x 1.51 m | 4 Pc Bath | Main |
| Bedroom 2 | 3.85 x 2.95 m | N/A | Main |
About 1146 Rideau River Road
Nestled on an expansive, treed lot, 1146 Rideau River Road is a centrally located oasis. It features a custom and meticulously built home, boasting 4-bedrooms and 3 full bathrooms. With an ideal location, it offers the perfect balance of privacy and natural serenity, all while being less than 10 minutes from Merrickville, Ontario which is commonly regarded as Canadas most beautiful village, the jewel of the Rideau. Carefully designed with family in mind, this home features stunning details such as oversized windows and doors, 9-foot ceilings, upgraded heat pump system for cost efficacy , high-end finishes, a custom designed kitchen and a spacious open concept layout. This home was crafted with in-law suite potential, perfect for multi-generational living or those looking to purchase a home to reduce home ownership cost all while maintaining independence. Centrally located, you're just minutes from all the amenities the surrounding cities have to offer, while enjoying the tranquility of nature from your balcony. All BRAND NEW appliances included! 24 hour irrevocable on all offers.
Home Overview
Last updated
4 days ago
Virtual tour
None
Basement information
Full, Finished
Building size
--
Status
In-Active
Property sub type
Detached
Maintenance fee
$N/A
Year built
2024
Additional Details
MORTGAGE INFO
ESTIMATED PAYMENT
Location
Some information about this property - Rideau River Road

Book a Showing
Find your dream home ✨
I agree to receive marketing and customer service calls and text messages from homepapa. Consent is not a condition of purchase. Msg/data rates may apply. Msg frequency varies. Reply STOP to unsubscribe. Privacy Policy & Terms of Service.








