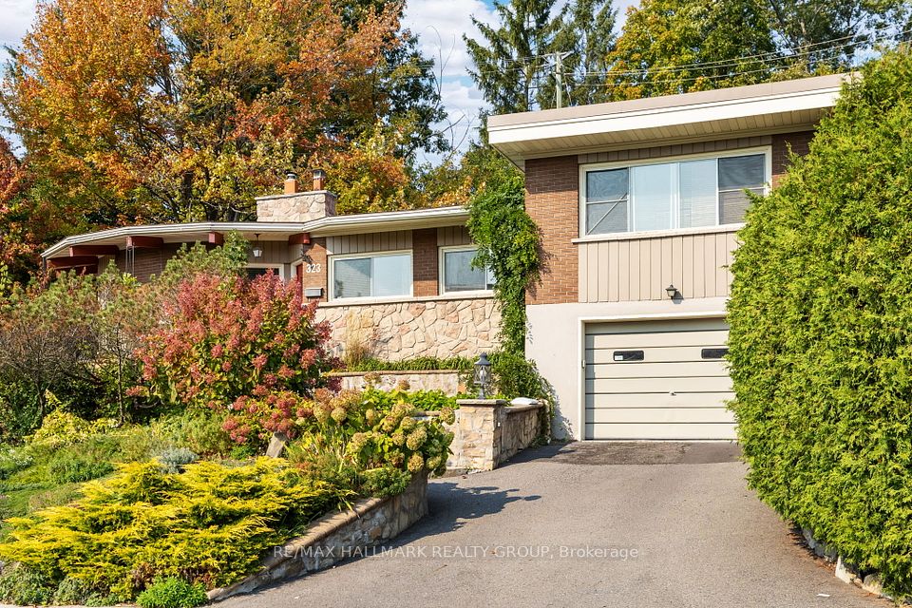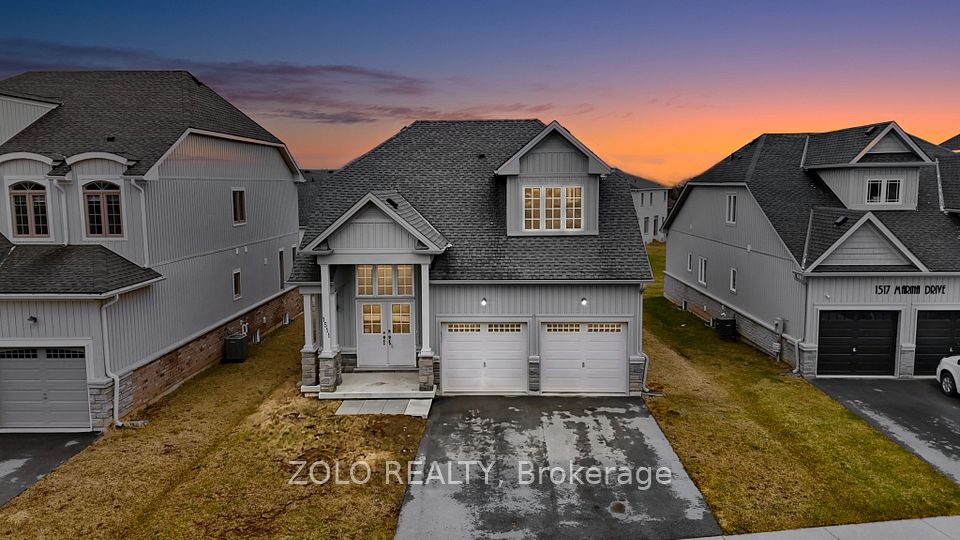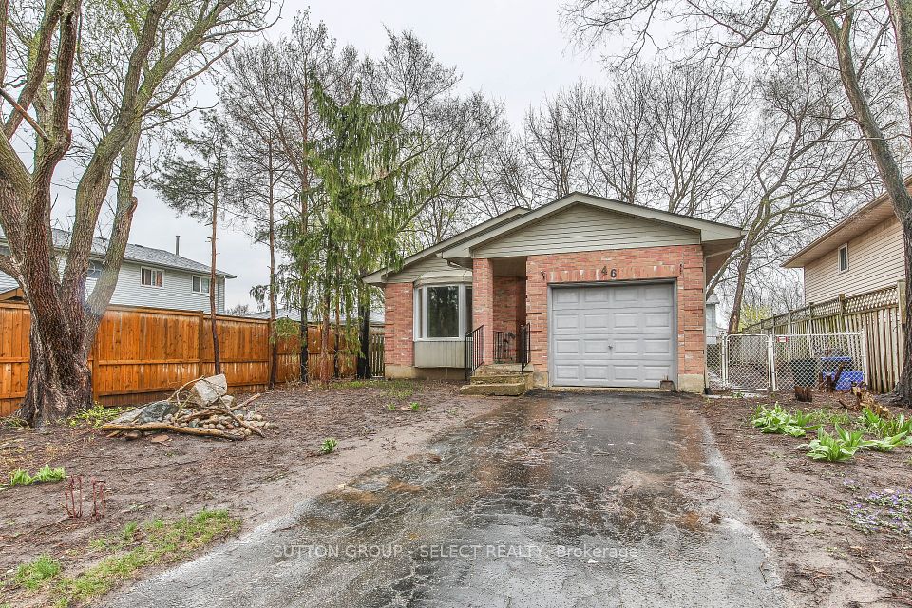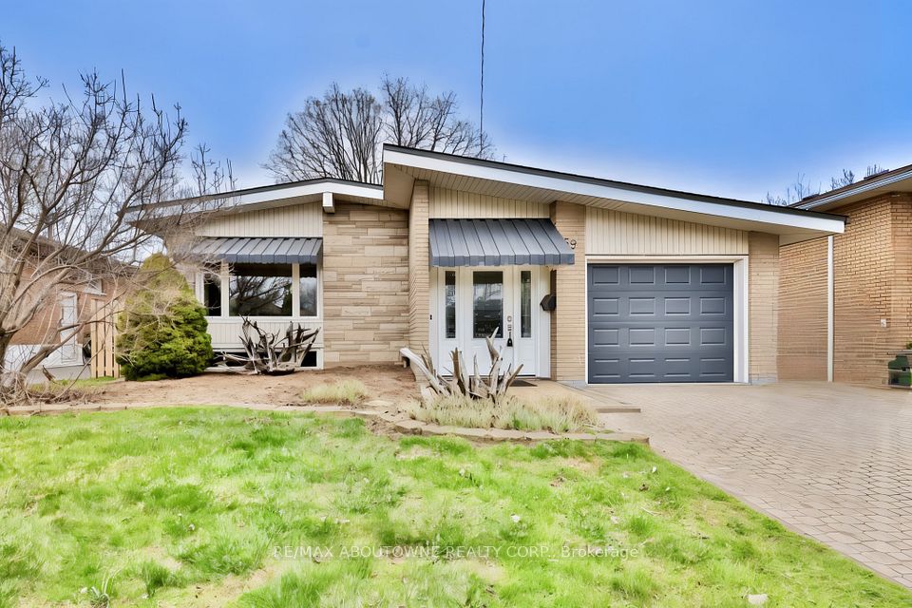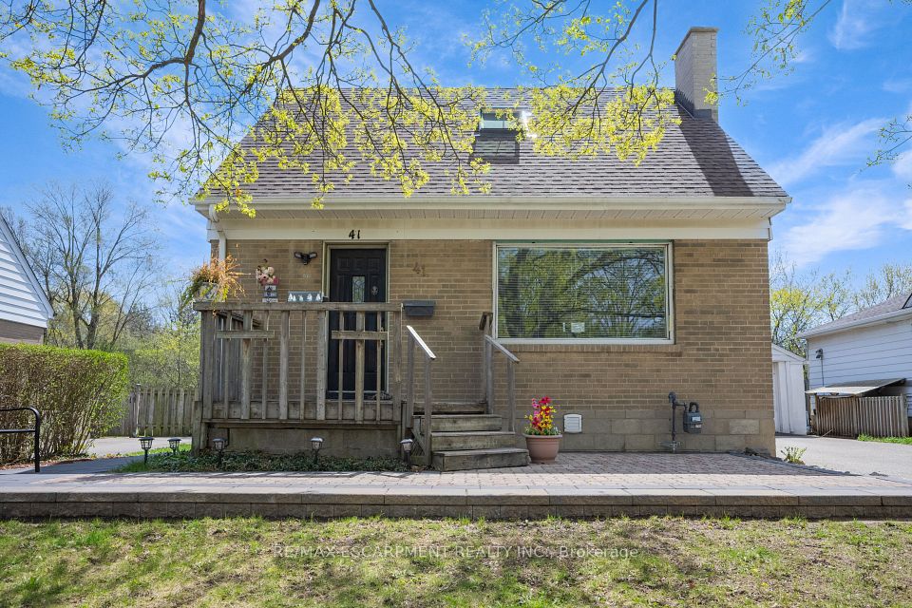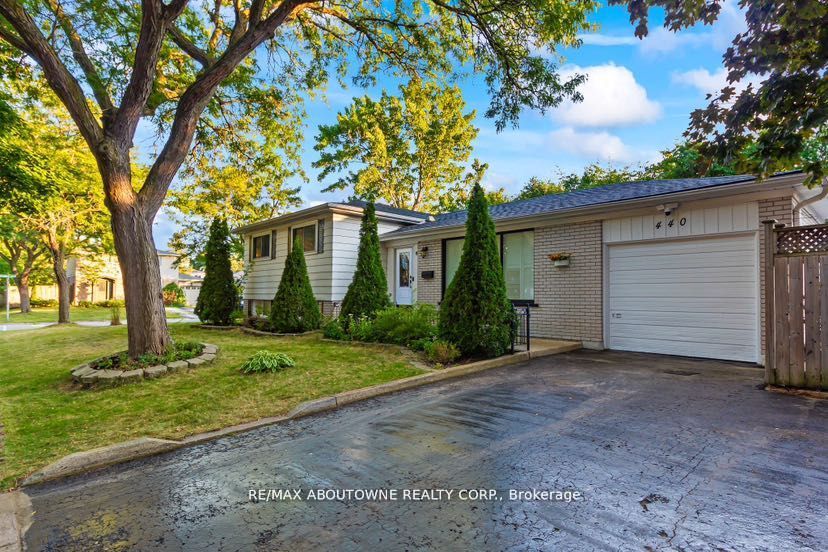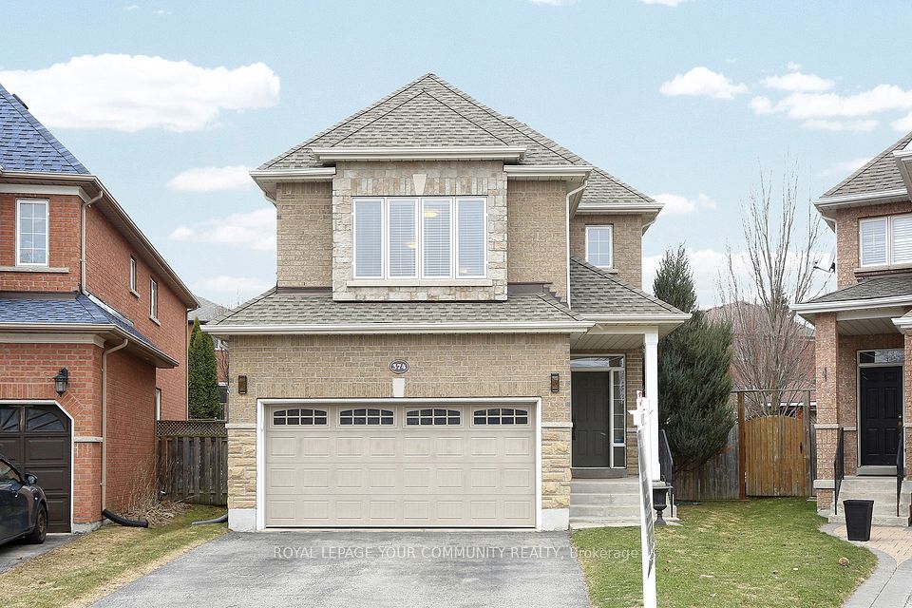$719,500
1147 Byron Baseline Road, London South, ON N6K 2C7
Virtual Tours
Price Comparison
Property Description
Property type
Detached
Lot size
N/A
Style
Bungalow
Approx. Area
N/A
Room Information
| Room Type | Dimension (length x width) | Features | Level |
|---|---|---|---|
| Living Room | 5.89 x 3.54 m | Hardwood Floor, California Shutters, Bay Window | Main |
| Kitchen | 5.85 x 3.5 m | Combined w/Dining, Hardwood Floor, W/O To Deck | Main |
| Bedroom | 3.54 x 2.96 m | Hardwood Floor | Main |
| Primary Bedroom | 3.41 x 3.49 m | Hardwood Floor, California Shutters, Walk-In Closet(s) | Main |
About 1147 Byron Baseline Road
Byron Village presents 1147 Byron Baseline Rd, an exquisitely renovated and immaculately kept 1,054sqft bungalow that truly has it all! Step inside to discover an open-concept kitchen and living area where ample cabinetry, gleaming granite countertops, and a stainless-steel appliance suite come together to create the perfect culinary space. The kitchen flows seamlessly into a warm and inviting living room, beautifully finished with hardwood, a cozy wood-burning fireplace, pot lights, and elegant California shutters. On the main level, you'll find a chic, fully renovated 4-piece bath with a walk-in shower and granite counter tops, and two bedrooms, including a serene primary retreat featuring a built-in closet with glam vanity and a stylish 2-piece ensuite. Downstairs, the fully finished lower level offers even more versatility with a spacious recreation room complete with a gas fireplace, laminate flooring, wet bar, third bedroom, large 3-piece bathroom & laundry area and ample storage. Step outside to an expansive 16x20 covered deck, ideal for summer entertaining. The private and fully fenced backyard includes a 12x16 shed with hydro and a charming fire pit area, perfect for evening gatherings. Rounding out this exceptional property is an oversized attached single-car garage with separate entry into the home. This lovely property is ideally located within walking distance to schools, everyday conveniences, transit routes, and the popular Boler Mountain Ski Hill. Notable updates include: Roof (2022), Furnace, A/C (2015), Windows (2015), R50 insulation & new wall insulation (2016), 100amp copper electrical (2015), concrete driveway & fence (2018), deck (2017), and more!
Home Overview
Last updated
1 hour ago
Virtual tour
None
Basement information
Finished, Separate Entrance
Building size
--
Status
In-Active
Property sub type
Detached
Maintenance fee
$N/A
Year built
2024
Additional Details
MORTGAGE INFO
ESTIMATED PAYMENT
Location
Some information about this property - Byron Baseline Road

Book a Showing
Find your dream home ✨
I agree to receive marketing and customer service calls and text messages from homepapa. Consent is not a condition of purchase. Msg/data rates may apply. Msg frequency varies. Reply STOP to unsubscribe. Privacy Policy & Terms of Service.







