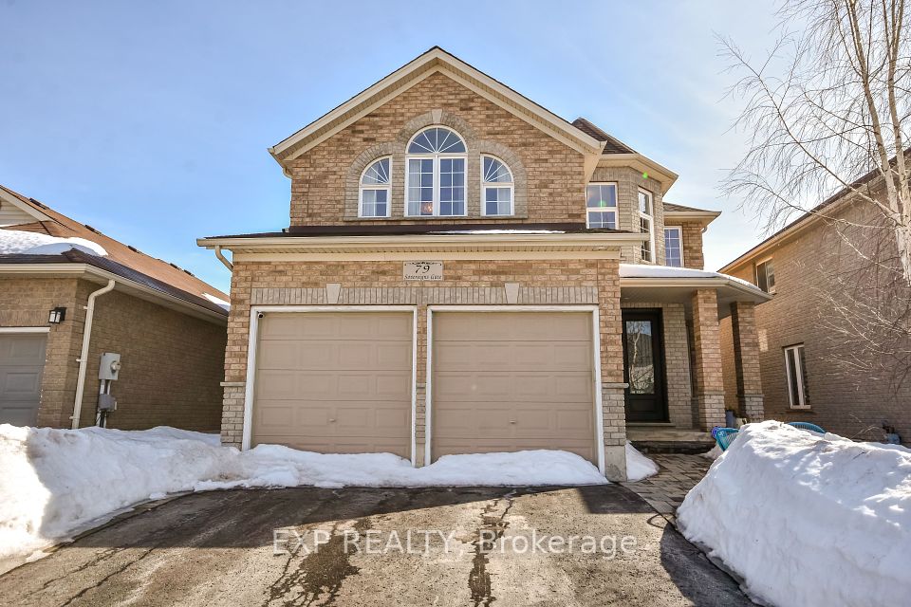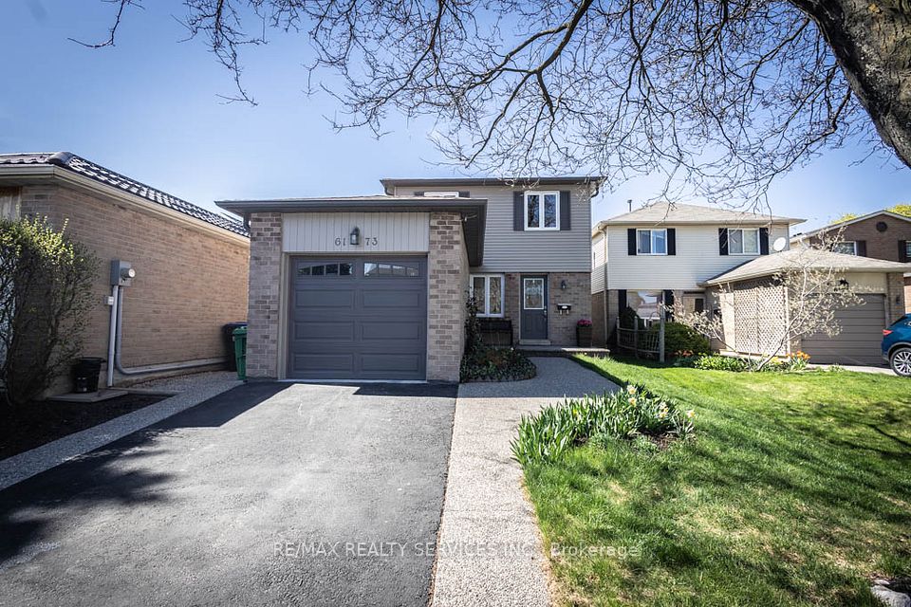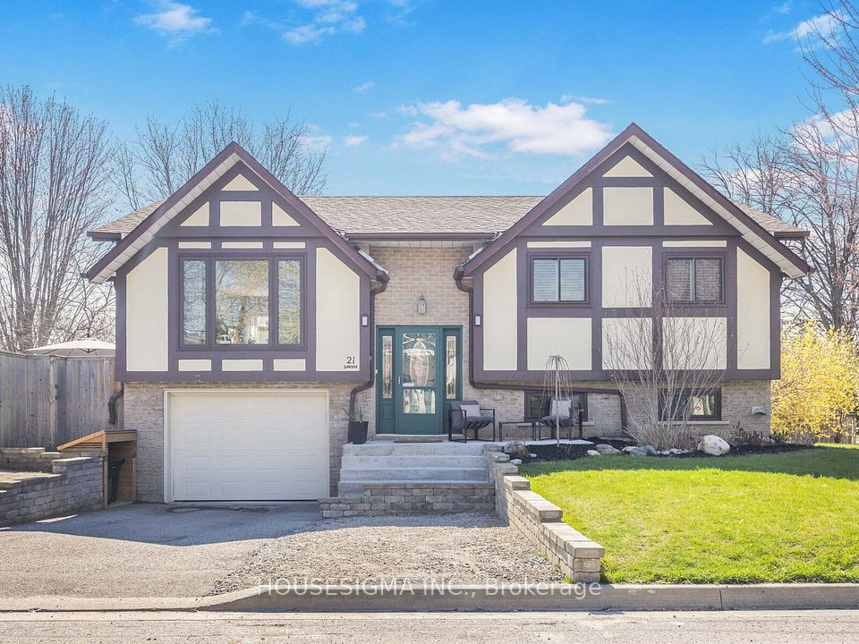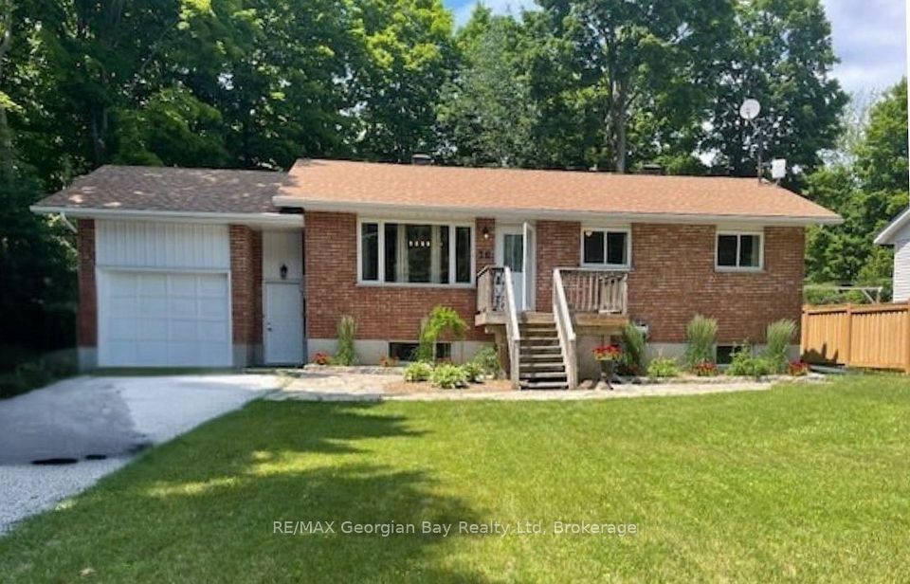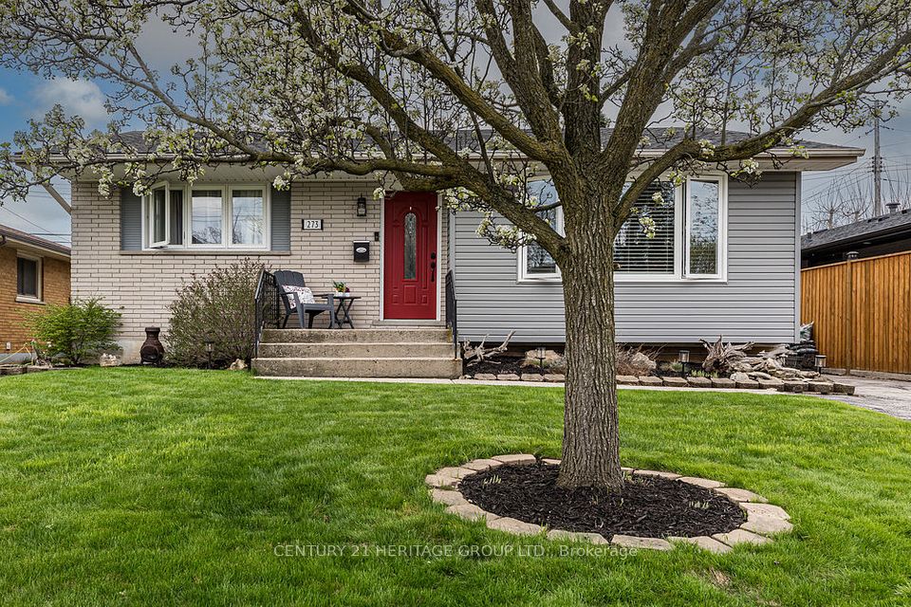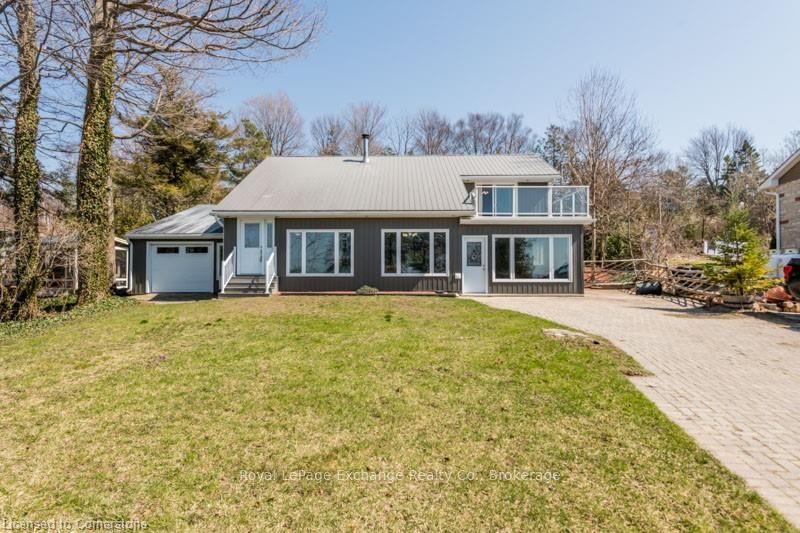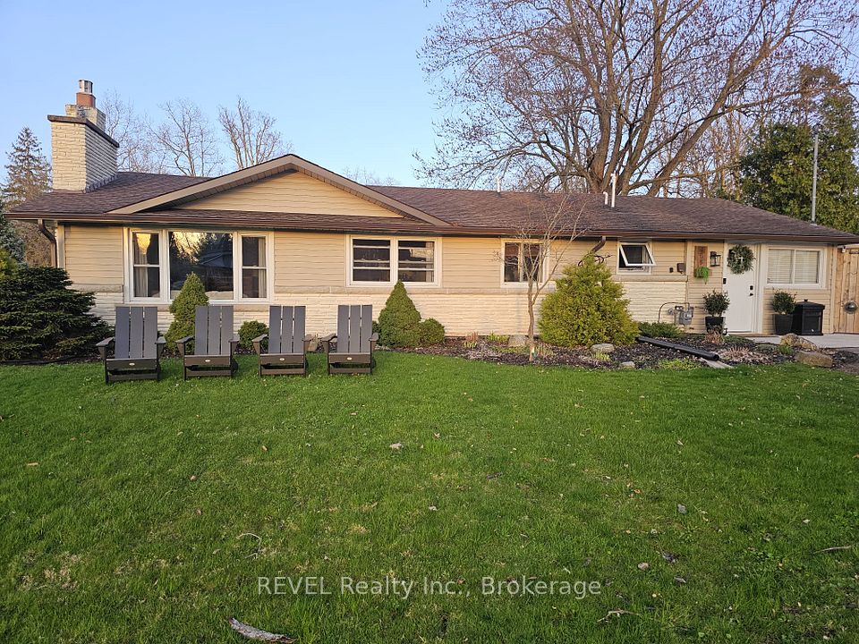$799,999
115 Ecclestone Drive, Brampton, ON L6X 3P4
Virtual Tours
Price Comparison
Property Description
Property type
Detached
Lot size
N/A
Style
2-Storey
Approx. Area
N/A
Room Information
| Room Type | Dimension (length x width) | Features | Level |
|---|---|---|---|
| Living Room | 7.32 x 2.9 m | Laminate, Overlooks Frontyard, Combined w/Dining | Ground |
| Dining Room | 7.32 x 2.9 m | Laminate, Overlooks Backyard | Ground |
| Breakfast | 3.24 x 3.05 m | Ceramic Floor, W/O To Deck | Ground |
| Kitchen | 4.79 x 3.24 m | Ceramic Floor, Stainless Steel Appl, Pantry | Ground |
About 115 Ecclestone Drive
Don't miss this lovely 3 bedroom +, 3 bath detached family home in a wonderful family oriented North Brampton location, offers both privacy and protection while providing excellent proximity to all major amenities. This wonderfully situated home exudes curb appeal with a welcoming front walkway! A well appointed main floor plan with separate formal living and dining rooms provides ample room for entertaining or for the growing family! An open concept fully finished basement with upgraded laminated floors and pot lights offers more living space and storage options, plus an additional washroom with standup shower. Walkout from your renovated kitchen with new countertops and cabinets and enjoy countless sunny afternoons on your private deck, fully fenced and landscaped backyard. Oversized driveway that ensures enough parking for your family and plenty of room to grow. Ideally situated in the Heart of Brampton close to downtown centre, surrounded by trails, parkland, creeks, recreation and shopping centres with easy access to transit and major roadways and several choices in public and catholic schools! Some newer windows.
Home Overview
Last updated
12 hours ago
Virtual tour
None
Basement information
Finished
Building size
--
Status
In-Active
Property sub type
Detached
Maintenance fee
$N/A
Year built
--
Additional Details
MORTGAGE INFO
ESTIMATED PAYMENT
Location
Some information about this property - Ecclestone Drive

Book a Showing
Find your dream home ✨
I agree to receive marketing and customer service calls and text messages from homepapa. Consent is not a condition of purchase. Msg/data rates may apply. Msg frequency varies. Reply STOP to unsubscribe. Privacy Policy & Terms of Service.







