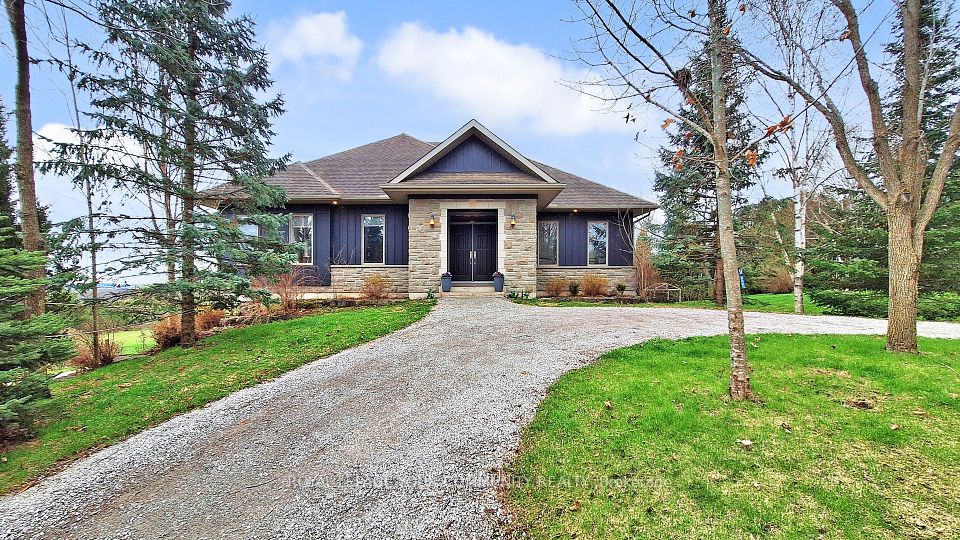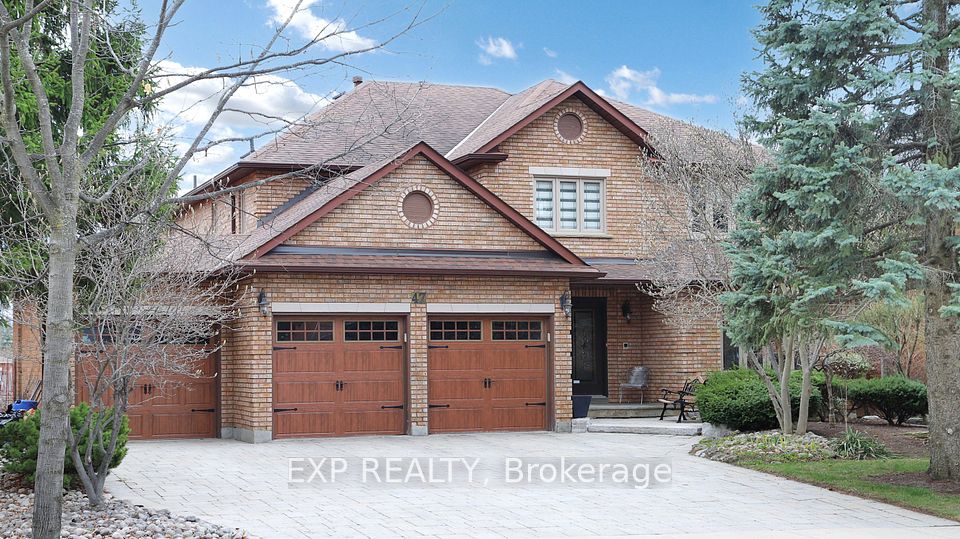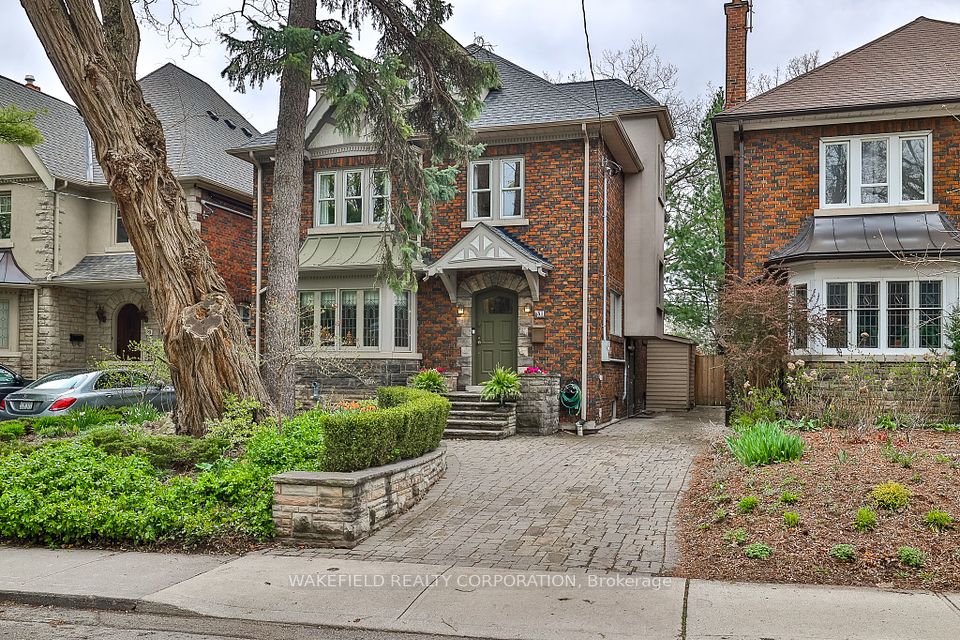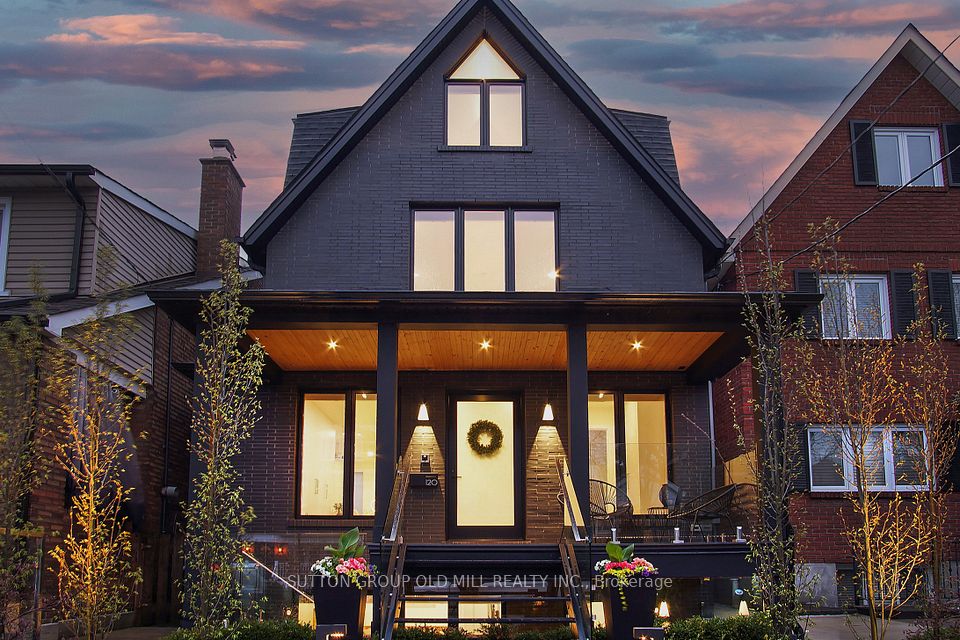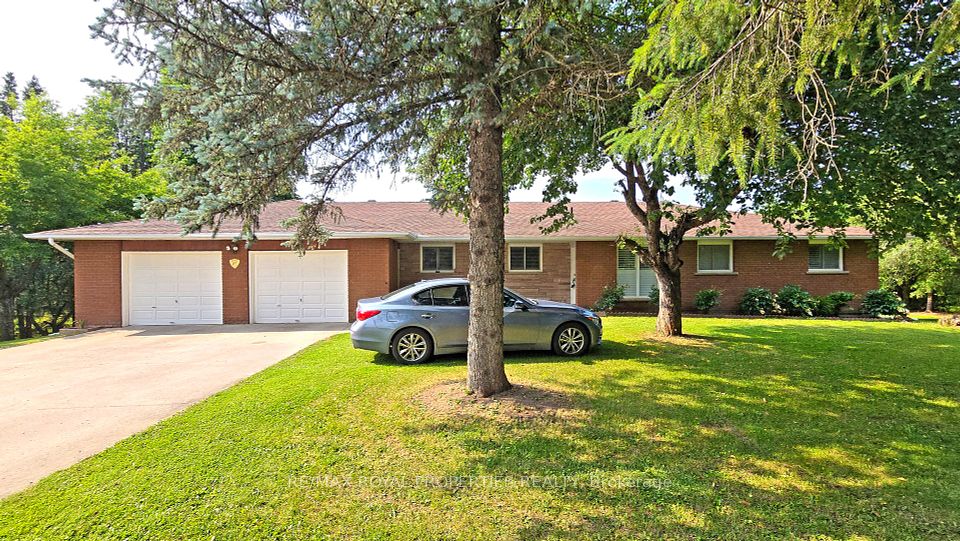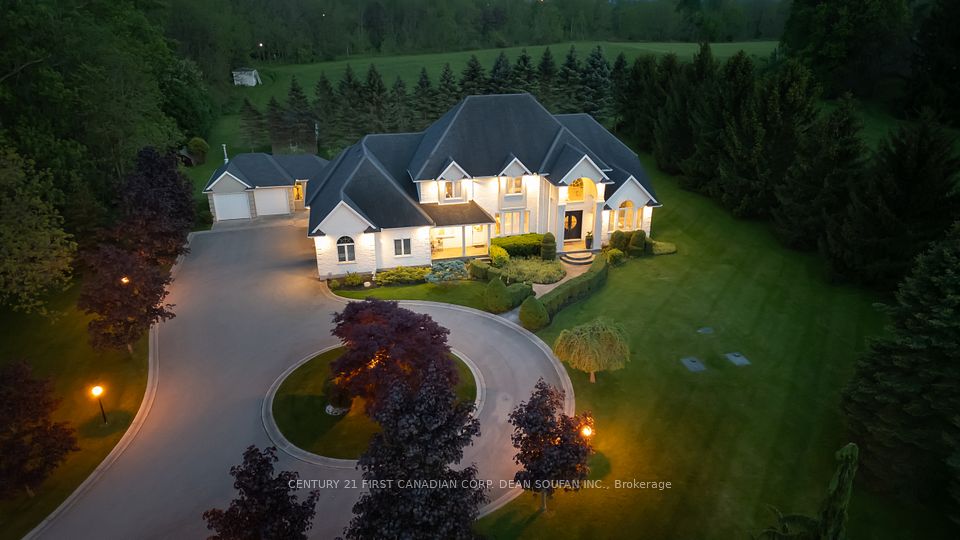$2,799,000
Last price change Mar 28
115 Golden Tulip Crescent, Markham, ON L6C 1W4
Price Comparison
Property Description
Property type
Detached
Lot size
< .50 acres
Style
2-Storey
Approx. Area
N/A
Room Information
| Room Type | Dimension (length x width) | Features | Level |
|---|---|---|---|
| Living Room | 6.09 x 4.06 m | Moulded Ceiling, Pot Lights, Hardwood Floor | Ground |
| Dining Room | 4.42 x 4.06 m | Coffered Ceiling(s), Formal Rm, Hardwood Floor | Ground |
| Family Room | 5.79 x 4.01 m | Open Concept, Bay Window, Hardwood Floor | Ground |
| Kitchen | 4.42 x 2.85 m | Open Concept, Renovated, Granite Floor | Ground |
About 115 Golden Tulip Crescent
Elegant Stone-Front Mansion with 3 Garages in a Prime Markham Location!This stunning home boasts approximately 4,400 sq. ft. plus a nearly 2,000 sq. ft. professionally finished basement. Featuring 9-ft ceilings, 5 spacious bedrooms, each with its own en-suite, and a cozy sitting area on the second floor illuminated by a large, bright skylight. All en-suites have been recently updated.The grand 18-ft open-to-above family room showcases a beautiful bay window, filling the space with natural light. The newly renovated high-ceiling open-concept basement includes a gym, entertainment room, billiard room, guest room, and a stylish bar. Separate entrance leads to a main-floor office.
Home Overview
Last updated
Mar 28
Virtual tour
None
Basement information
Finished
Building size
--
Status
In-Active
Property sub type
Detached
Maintenance fee
$N/A
Year built
--
Additional Details
MORTGAGE INFO
ESTIMATED PAYMENT
Location
Some information about this property - Golden Tulip Crescent

Book a Showing
Find your dream home ✨
I agree to receive marketing and customer service calls and text messages from homepapa. Consent is not a condition of purchase. Msg/data rates may apply. Msg frequency varies. Reply STOP to unsubscribe. Privacy Policy & Terms of Service.







