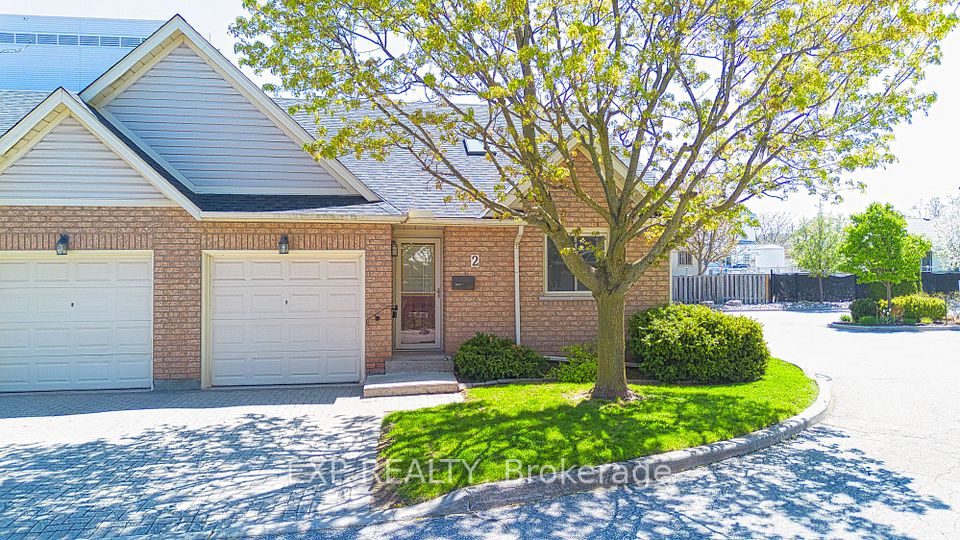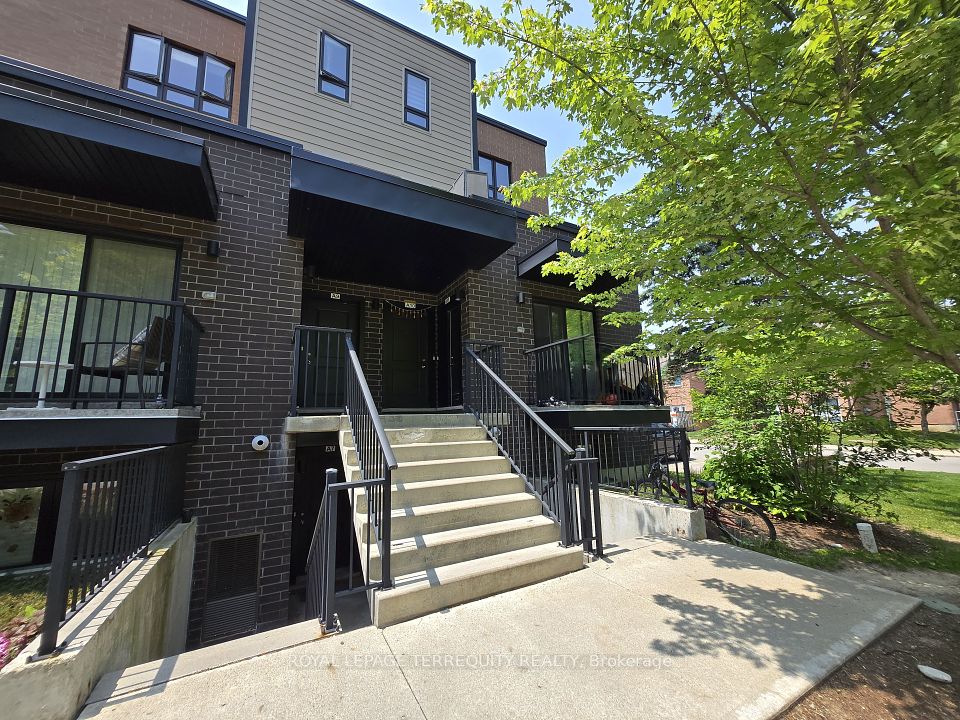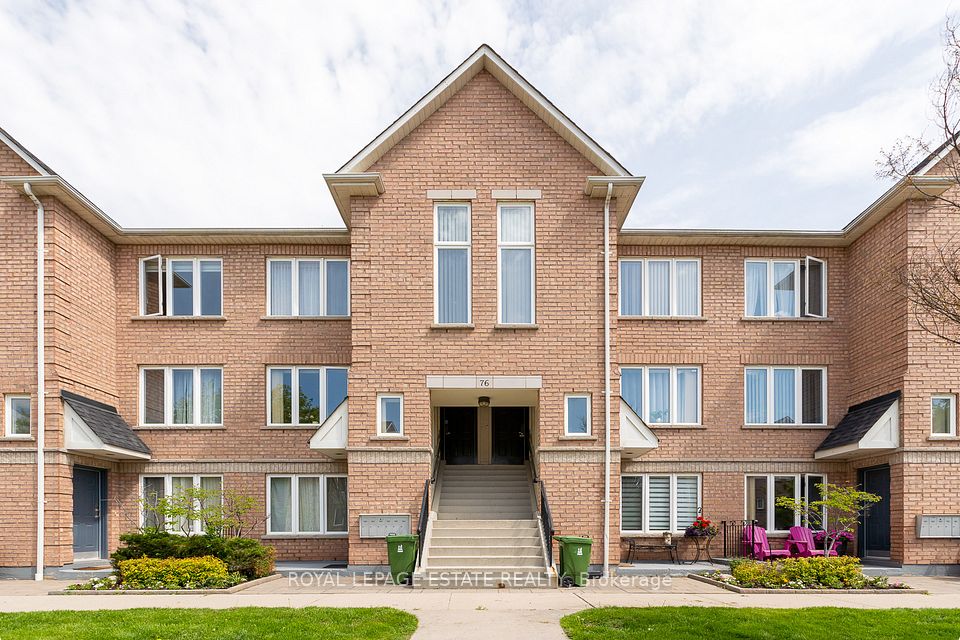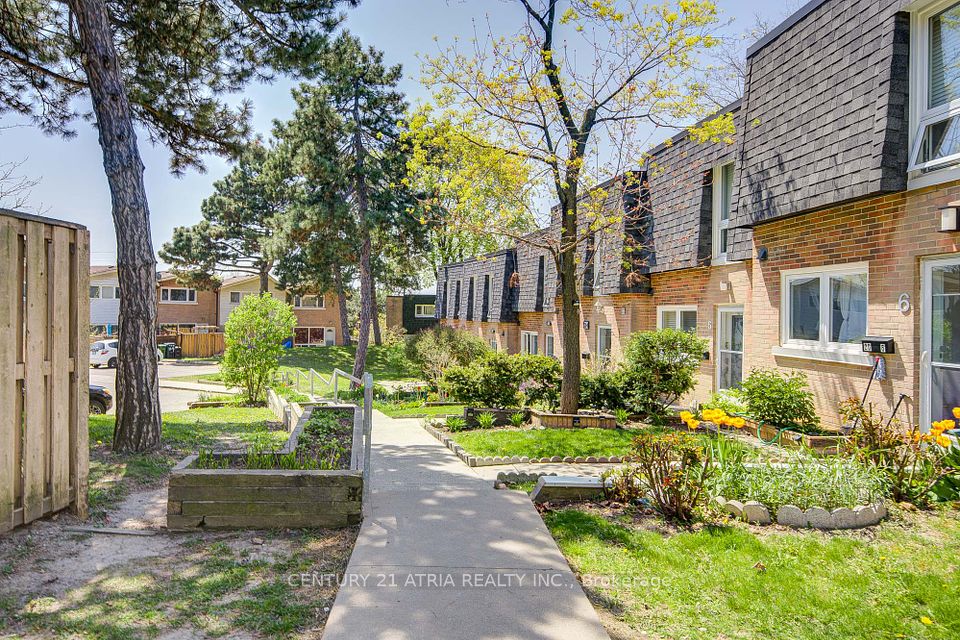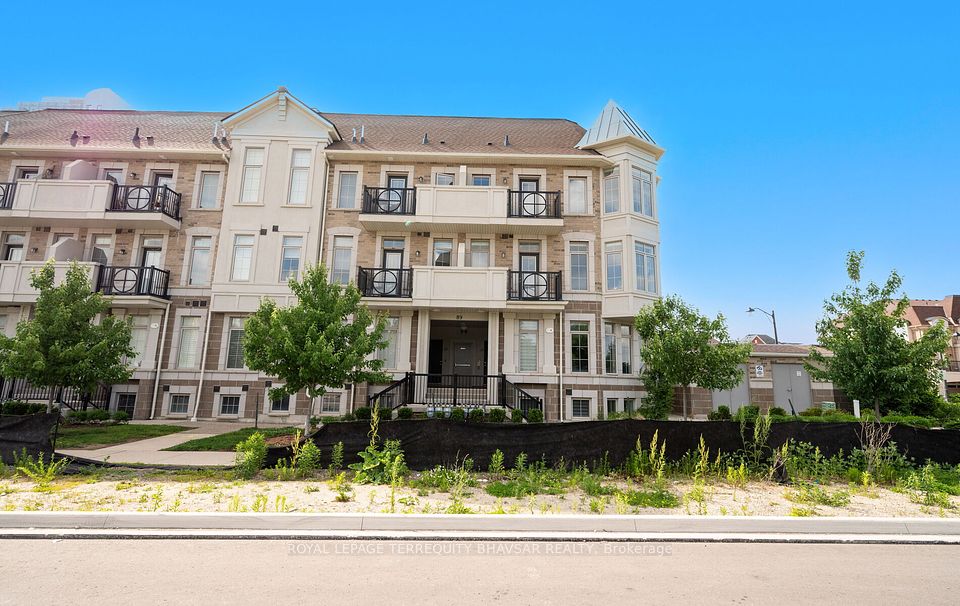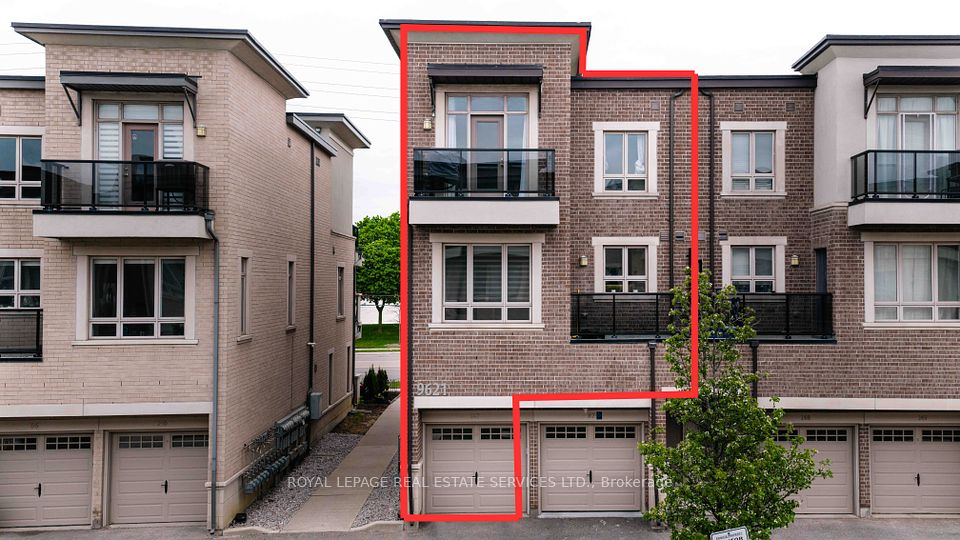
$849,000
115 Long Branch Avenue, Toronto W06, ON M8W 0A9
Price Comparison
Property Description
Property type
Condo Townhouse
Lot size
N/A
Style
3-Storey
Approx. Area
N/A
Room Information
| Room Type | Dimension (length x width) | Features | Level |
|---|---|---|---|
| Living Room | 5.59 x 3.81 m | Laminate, Large Window, Open Concept | Main |
| Dining Room | 5.59 x 3.81 m | Laminate, Open Concept, Combined w/Dining | Main |
| Kitchen | 3.04 x 2.29 m | Modern Kitchen, Open Concept, Stainless Steel Appl | Main |
| Primary Bedroom | 2.87 x 3.35 m | Laminate, 4 Pc Bath, Juliette Balcony | Upper |
About 115 Long Branch Avenue
Welcome to the Minto Long branch Community! This stylish and energy-efficient upper-level townhome offers 2 spacious bedrooms, 2.5 modern bathrooms, and an expansive 400 sq ft rooftop terrace complete with a gas BBQ and water hookup perfect for entertaining or relaxing in the open air. Impeccably styled with custom wallpaper, tasteful finishes, and thoughtful upgrades throughout, this home blends comfort with contemporary flair. As an added bonus, it can also be sold fully furnished ideal for buyers seeking a seamless, move-in-ready experience. Enjoy the unique charm and close-knit feel of the Long branch neighborhood while benefiting from all the conveniences of big-city living. Located just moments from the waterfront, with easy access to downtown Toronto. Steps from the GO Station and Queen Street streetcar for a seamless commute.
Home Overview
Last updated
Jun 1
Virtual tour
None
Basement information
None
Building size
--
Status
In-Active
Property sub type
Condo Townhouse
Maintenance fee
$399.3
Year built
--
Additional Details
MORTGAGE INFO
ESTIMATED PAYMENT
Location
Some information about this property - Long Branch Avenue

Book a Showing
Find your dream home ✨
I agree to receive marketing and customer service calls and text messages from homepapa. Consent is not a condition of purchase. Msg/data rates may apply. Msg frequency varies. Reply STOP to unsubscribe. Privacy Policy & Terms of Service.







