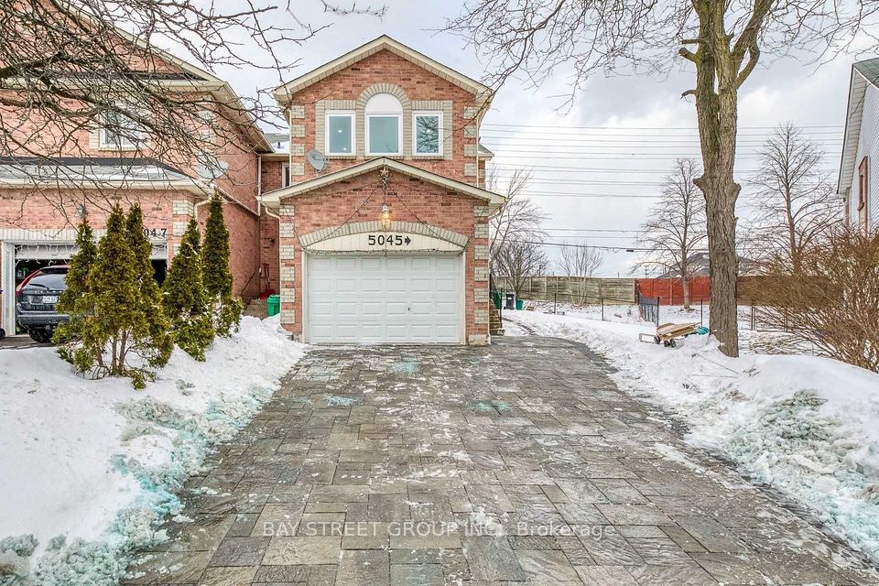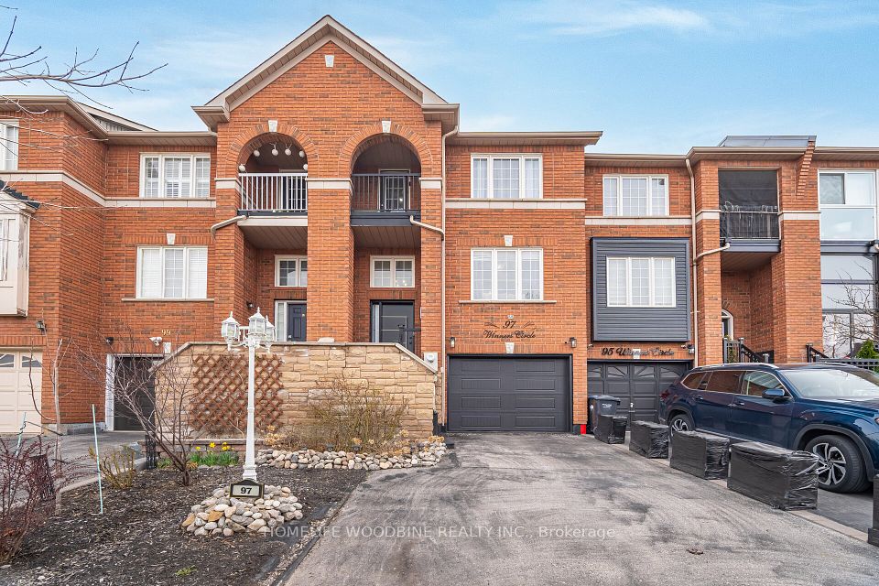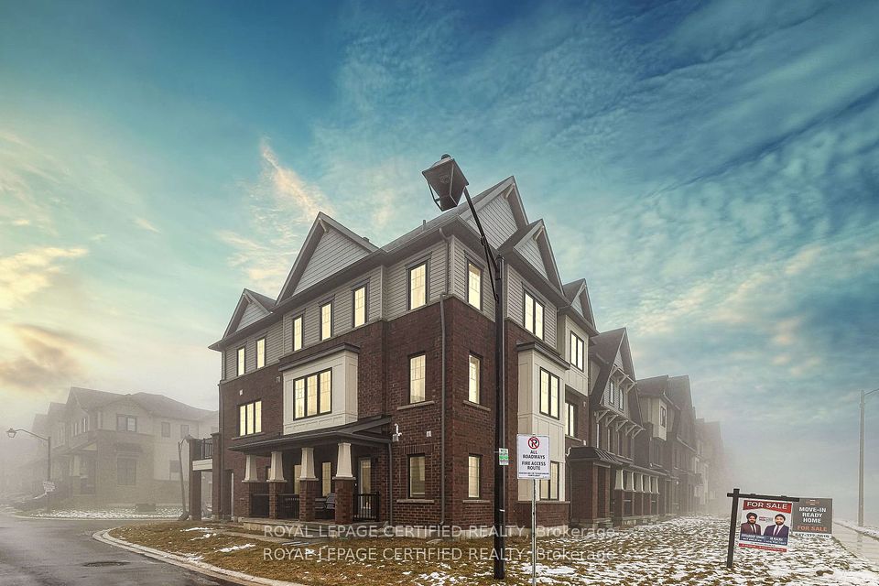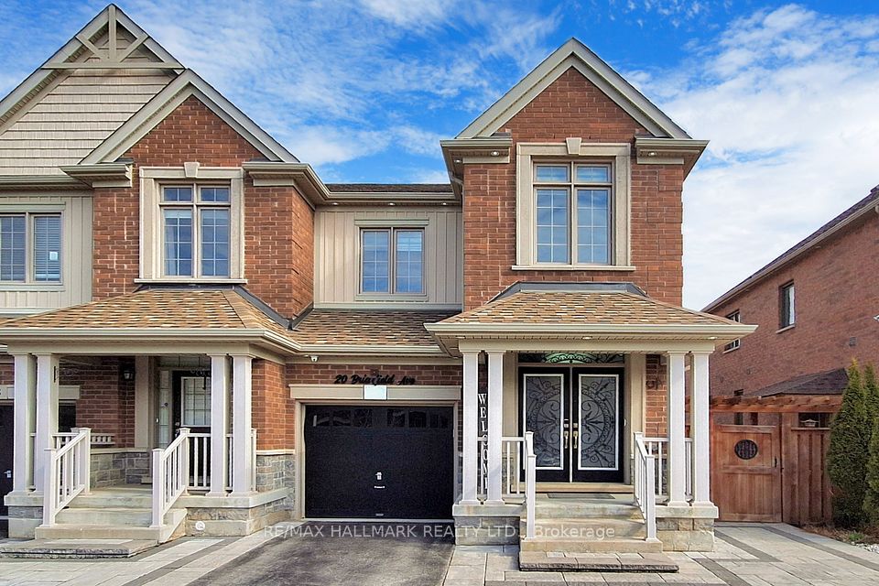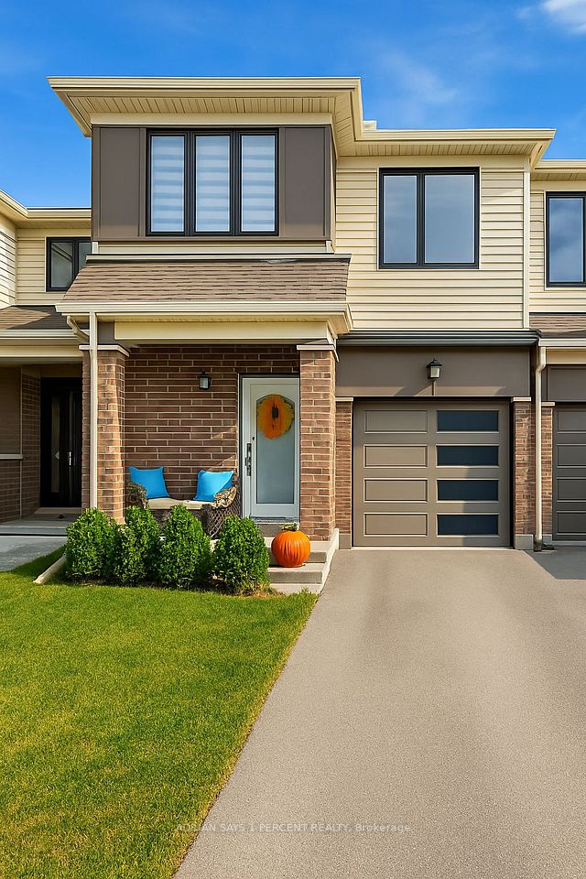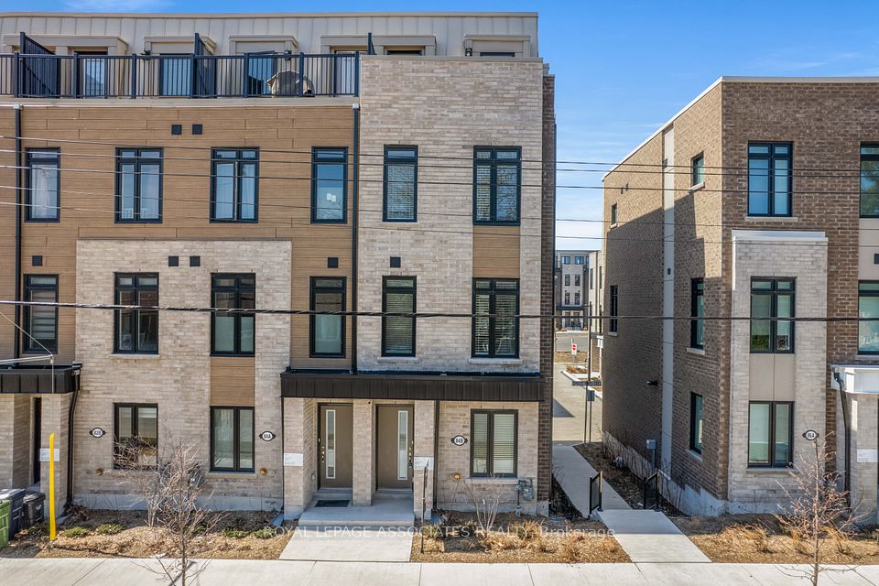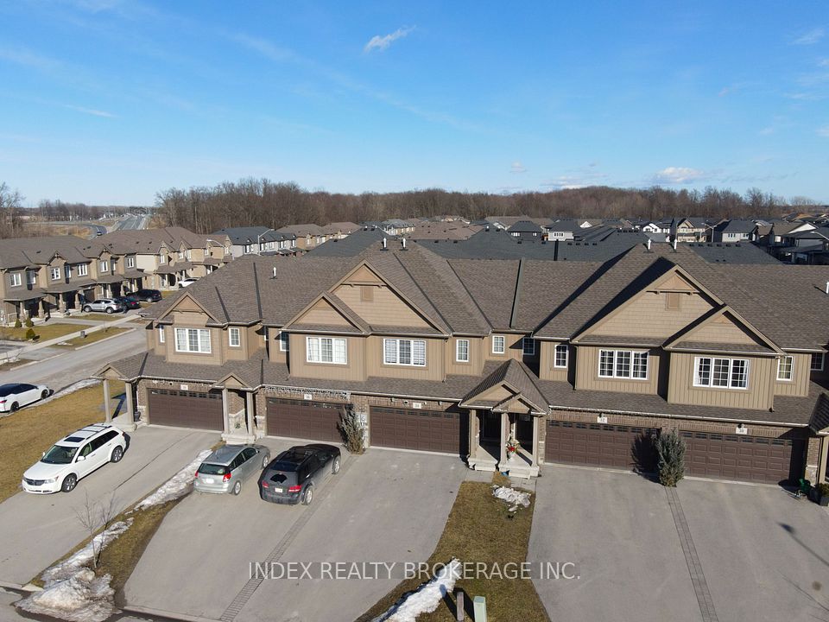$599,900
115 Superior Drive, Loyalist, ON K0H 1G0
Price Comparison
Property Description
Property type
Att/Row/Townhouse
Lot size
N/A
Style
2-Storey
Approx. Area
N/A
Room Information
| Room Type | Dimension (length x width) | Features | Level |
|---|---|---|---|
| Kitchen | 3.76 x 2.41 m | N/A | Main |
| Dining Room | 3.73 x 3.28 m | N/A | Main |
| Living Room | 5.92 x 3.51 m | N/A | Main |
| Laundry | 2.24 x 2.16 m | N/A | Main |
About 115 Superior Drive
AFFORDABILITY, INVESTMENT, IN-LAW SUITE AVAILABILITY. Welcome to 115 Superior Drive in desirable Amherstview. Whether you are buying your first home, upgrading to a newer home or smartly investing in real estate, we offer this classy end unit townhome with a finished lower level . Step into a splendidly designed residence by Barr Homes that presents practical/functional living with options for family expansion and affordability. The main level is smartly designed with an open-concept kitchen that showcases upgraded countertops and lots of cabinet space with a welcoming transition to the dining area and back patio. A bright living room at the front that leads to a wonderful south facing balcony space. Upstairs is a bright and beautiful space with a primary bedroom, featuring a luxurious ensuite and spacious walk-in closet, 2 additional bedrooms and a 4 piece bathroom. The lower level (at ground level) houses a cleverly designed 2 bedroom "suite" style space that offers many possibilities for family or friends with a separate entrance. Not quite 3 years old and still under the Tarion Warranty, there is nothing to do but move in and enjoy. All the appliances included and they are still under warranty. This one checks a lot of boxes!
Home Overview
Last updated
Apr 10
Virtual tour
None
Basement information
Finished
Building size
--
Status
In-Active
Property sub type
Att/Row/Townhouse
Maintenance fee
$N/A
Year built
--
Additional Details
MORTGAGE INFO
ESTIMATED PAYMENT
Location
Some information about this property - Superior Drive

Book a Showing
Find your dream home ✨
I agree to receive marketing and customer service calls and text messages from homepapa. Consent is not a condition of purchase. Msg/data rates may apply. Msg frequency varies. Reply STOP to unsubscribe. Privacy Policy & Terms of Service.







