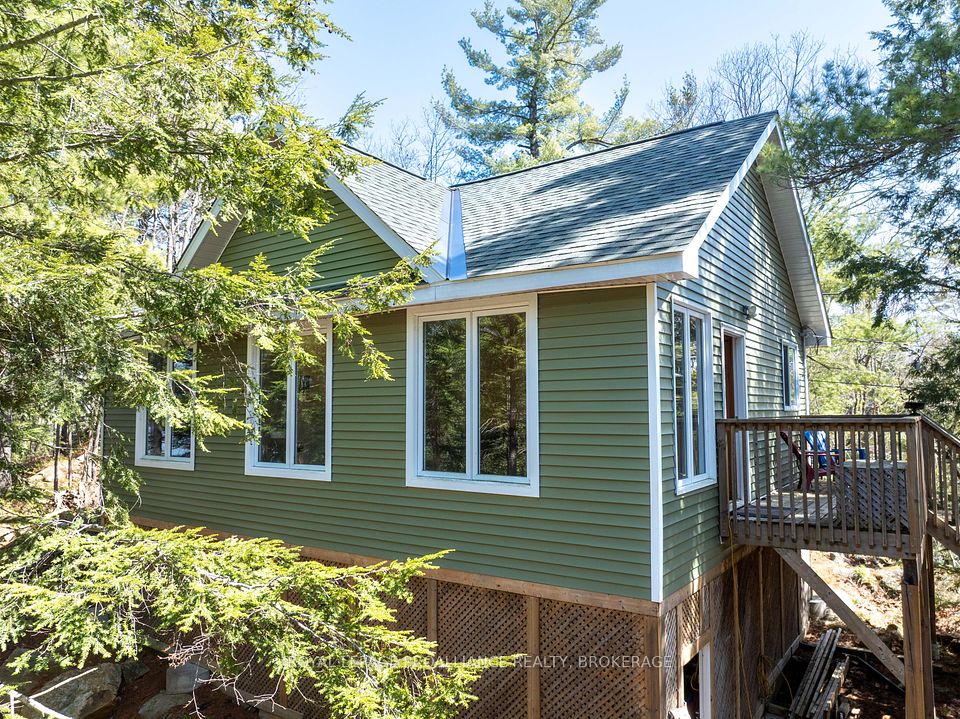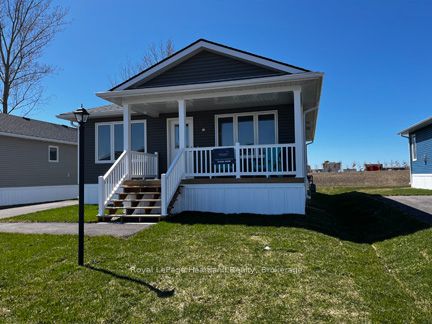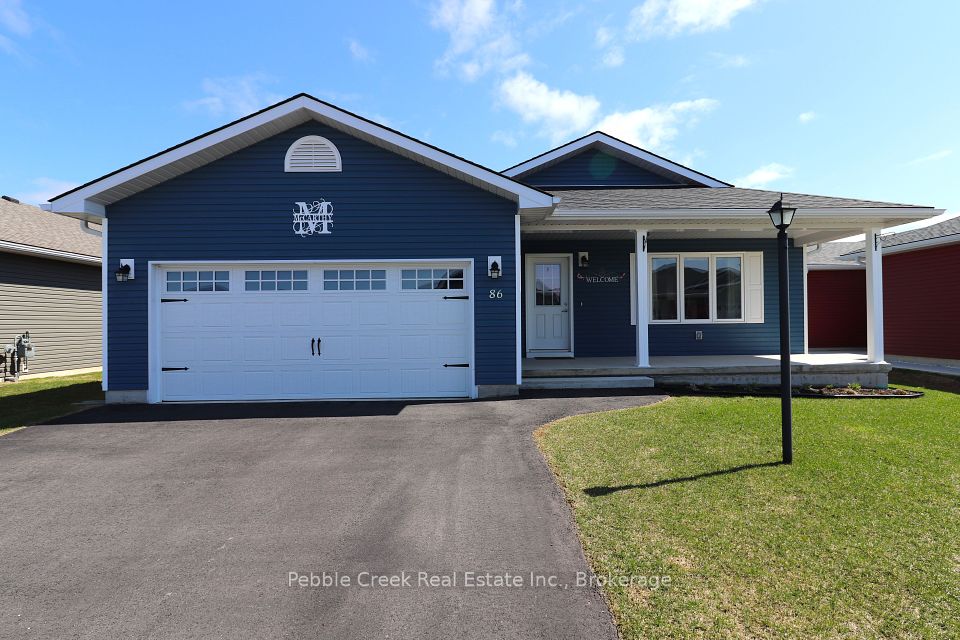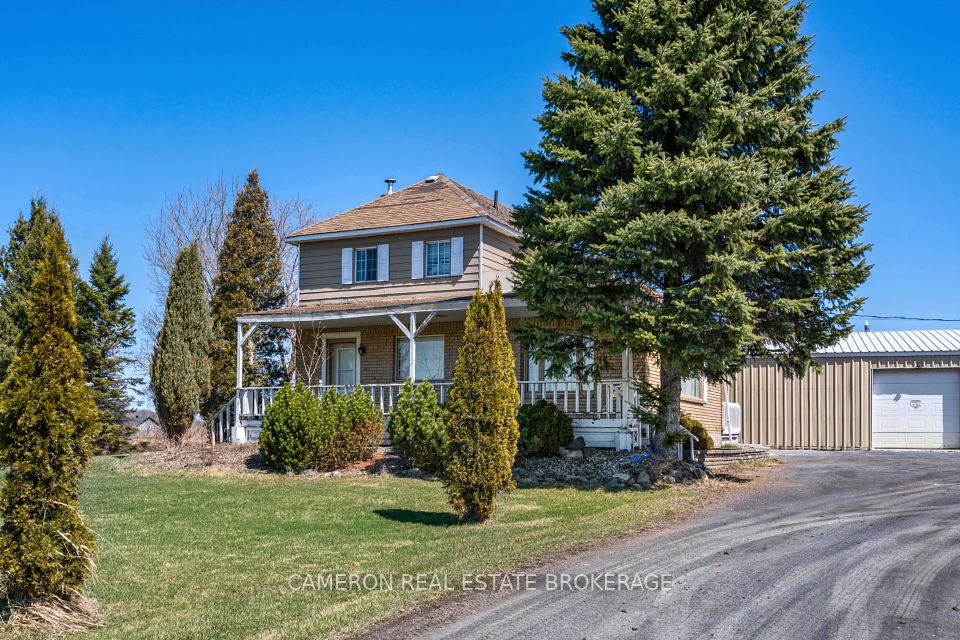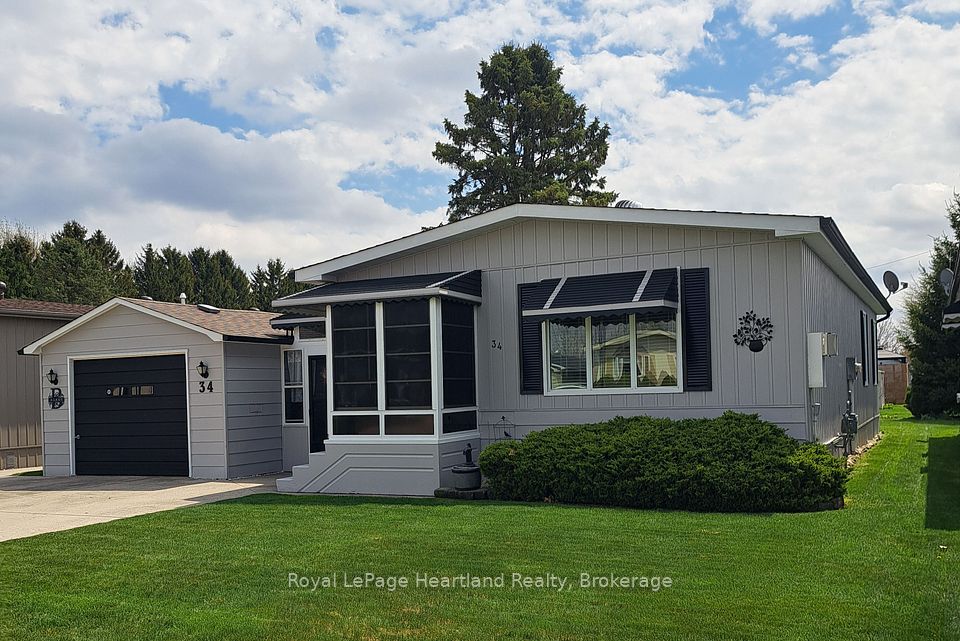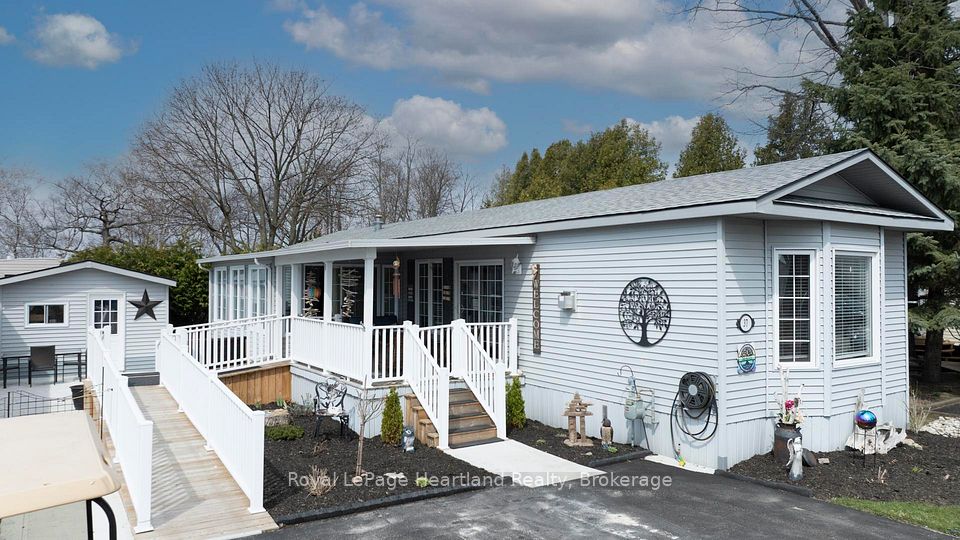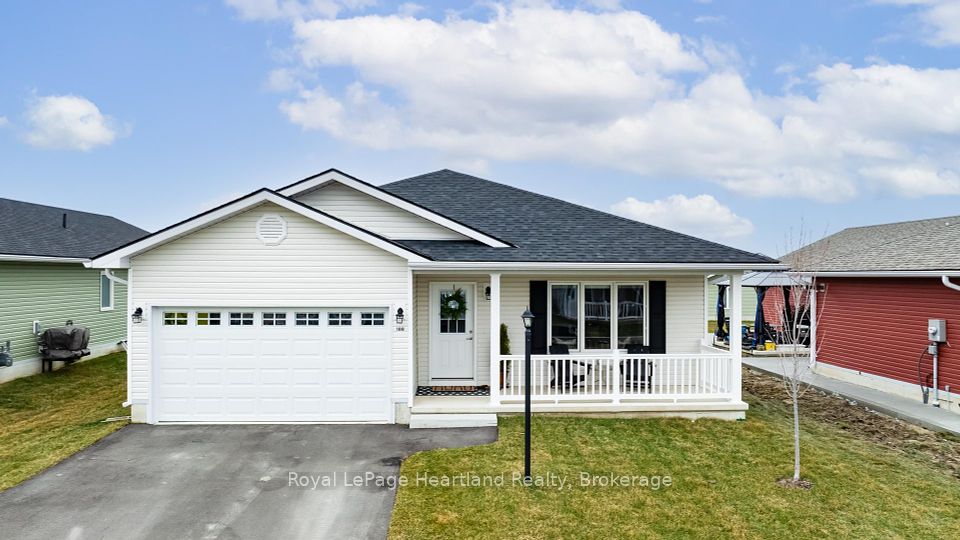$590,000
115 White Bark Way, Centre Wellington, ON N0B 1J0
Price Comparison
Property Description
Property type
Other
Lot size
N/A
Style
Bungalow
Approx. Area
N/A
Room Information
| Room Type | Dimension (length x width) | Features | Level |
|---|---|---|---|
| Kitchen | 5.6 x 4.5 m | N/A | Main |
| Living Room | 14.4 x 4.5 m | N/A | Main |
| Family Room | 4.2 x 3.5 m | N/A | Main |
| Primary Bedroom | 4.2 x 4.5 m | N/A | Main |
About 115 White Bark Way
Visit REALTOR website for additional information. Welcome to this move-in-ready, bright and well-maintained home. It offers a large front porch, an interlocking walkway, a 1 1/2 car garage, and a built-in sprinkler system. This floor plan offers a large kitchen with pot lights and many cupboards, an adjacent dining area, a family room, and a large separate living room with glass French doors. The primary bedroom is large, with a double closet and a full ensuite with a bathtub and shower. The second bedroom is large and bright. The garage can be accessed from the spacious mud/laundry room. This Elora home is a popular model in a sought-after location in the centre of the community, and it backs onto open space. This home backs onto several mature trees in the open space as well as a completely treed, private back deck. There is a new heat pump (2023).
Home Overview
Last updated
Apr 10
Virtual tour
None
Basement information
Full
Building size
--
Status
In-Active
Property sub type
Other
Maintenance fee
$600
Year built
--
Additional Details
MORTGAGE INFO
ESTIMATED PAYMENT
Location
Some information about this property - White Bark Way

Book a Showing
Find your dream home ✨
I agree to receive marketing and customer service calls and text messages from homepapa. Consent is not a condition of purchase. Msg/data rates may apply. Msg frequency varies. Reply STOP to unsubscribe. Privacy Policy & Terms of Service.







