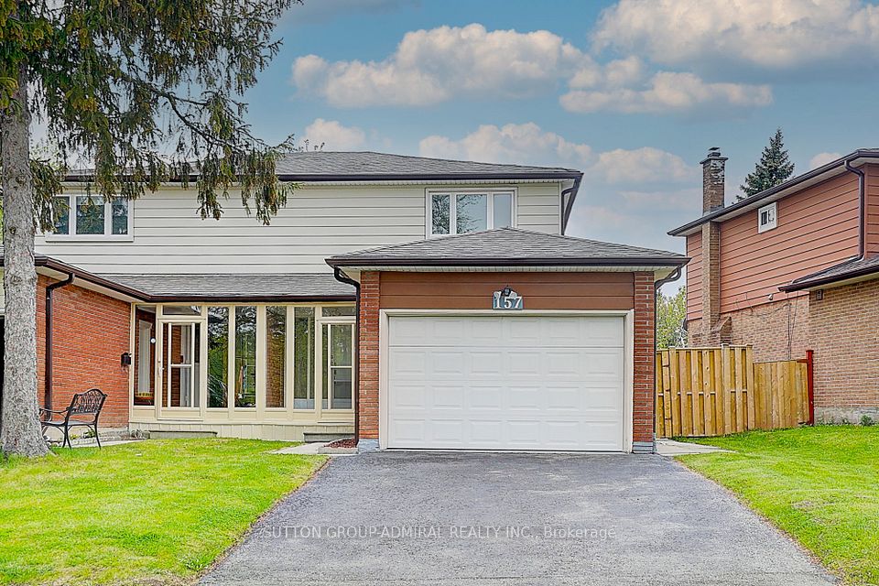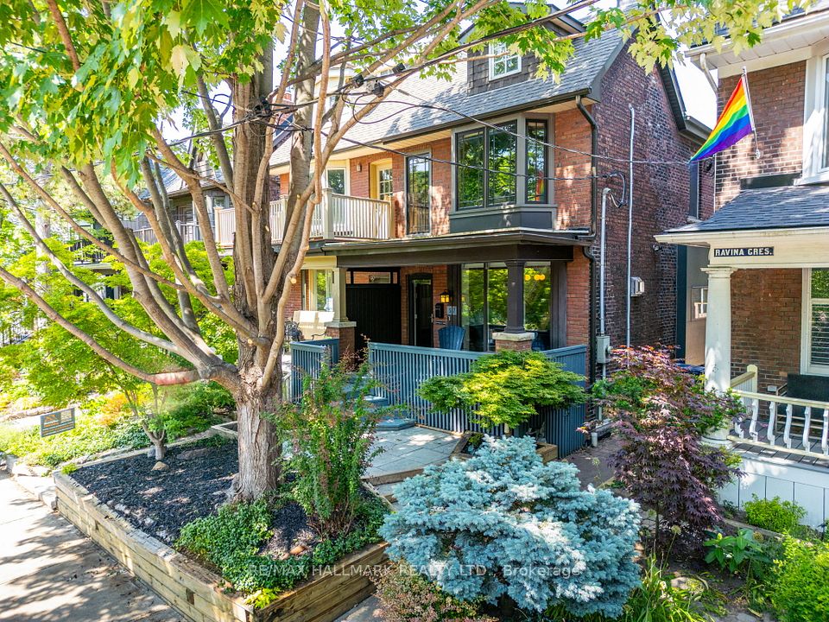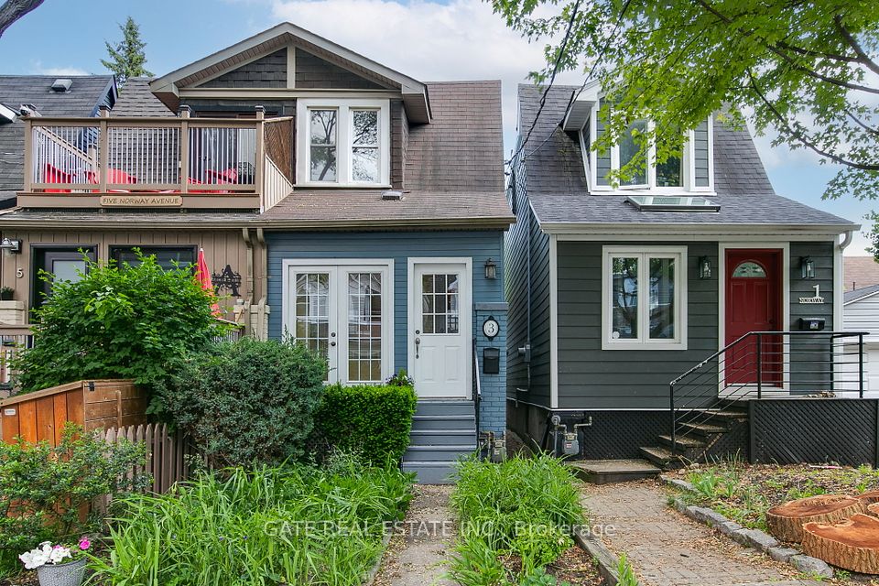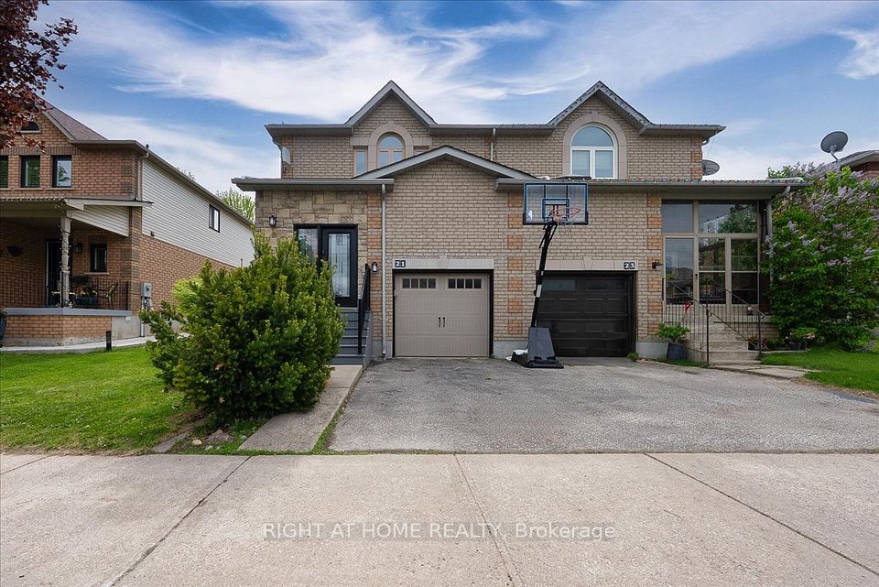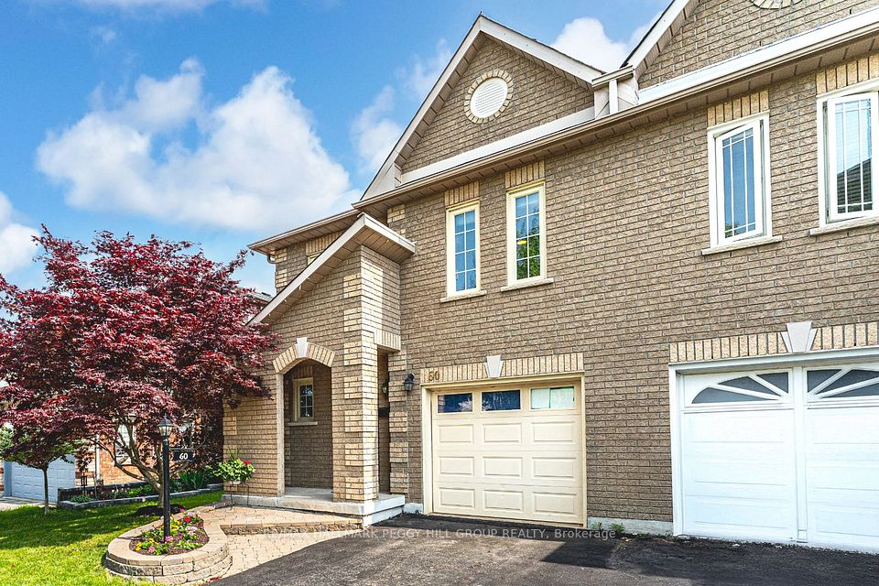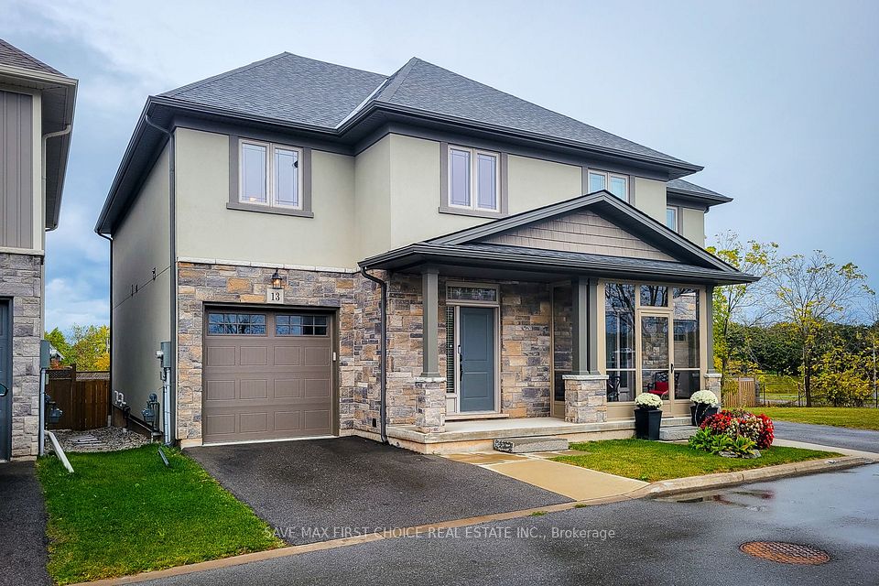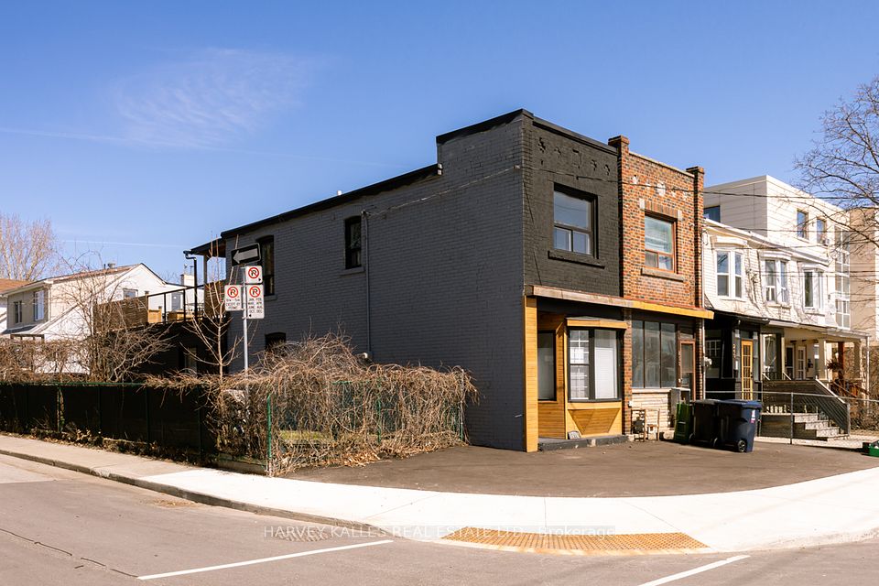
$1,200,000
1157 Davenport Road, Toronto C02, ON M6H 2G4
Virtual Tours
Price Comparison
Property Description
Property type
Semi-Detached
Lot size
N/A
Style
2 1/2 Storey
Approx. Area
N/A
Room Information
| Room Type | Dimension (length x width) | Features | Level |
|---|---|---|---|
| Office | 3.26 x 1.95 m | Irregular Room, Closet | Main |
| Living Room | 4.08 x 3.04 m | N/A | Main |
| Mud Room | 1.72 x 3.45 m | N/A | Main |
| Dining Room | 4.46 x 3.4 m | N/A | Second |
About 1157 Davenport Road
Welcome to 1157 Davenport Rd, a beautiful mixed use asset in the sought-after Wychwood neighbourhood. The building is made up of a primary resident featuring 2+1 bedrooms and 2 bathrooms. It boasts many upgrades throughout and benefits from a well thought out and versatile layout. Earn supplemental income through the approx, 275 SF commercial storefront which is physically separated from the residence and features its own bathroom. Commercial unit is leased to a quality retail tenant with a lease until December 2025 and the primary residence is owner occupied and will be provided vacant at closing. The building boasts two furnaces, separate hydro meters, fully fenced storage space, plus much more. Ideally located within walking distance to Hillcrest Park, and close to TTC, schools, local shops, dining and all the vibrant amenities of the area. This property truly offers the best of urban living in a family-friendly community! Can be a strict investment property or live in the residence and earn supplemental income via the commercial unit.
Home Overview
Last updated
Jun 2
Virtual tour
None
Basement information
Finished with Walk-Out, Partially Finished
Building size
--
Status
In-Active
Property sub type
Semi-Detached
Maintenance fee
$N/A
Year built
--
Additional Details
MORTGAGE INFO
ESTIMATED PAYMENT
Location
Some information about this property - Davenport Road

Book a Showing
Find your dream home ✨
I agree to receive marketing and customer service calls and text messages from homepapa. Consent is not a condition of purchase. Msg/data rates may apply. Msg frequency varies. Reply STOP to unsubscribe. Privacy Policy & Terms of Service.






