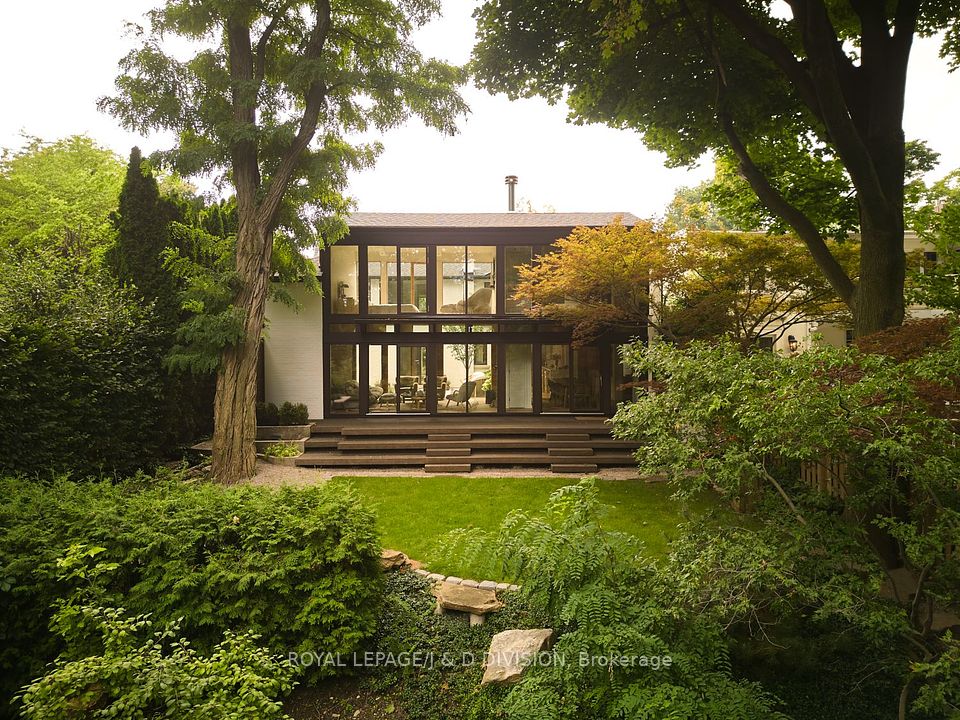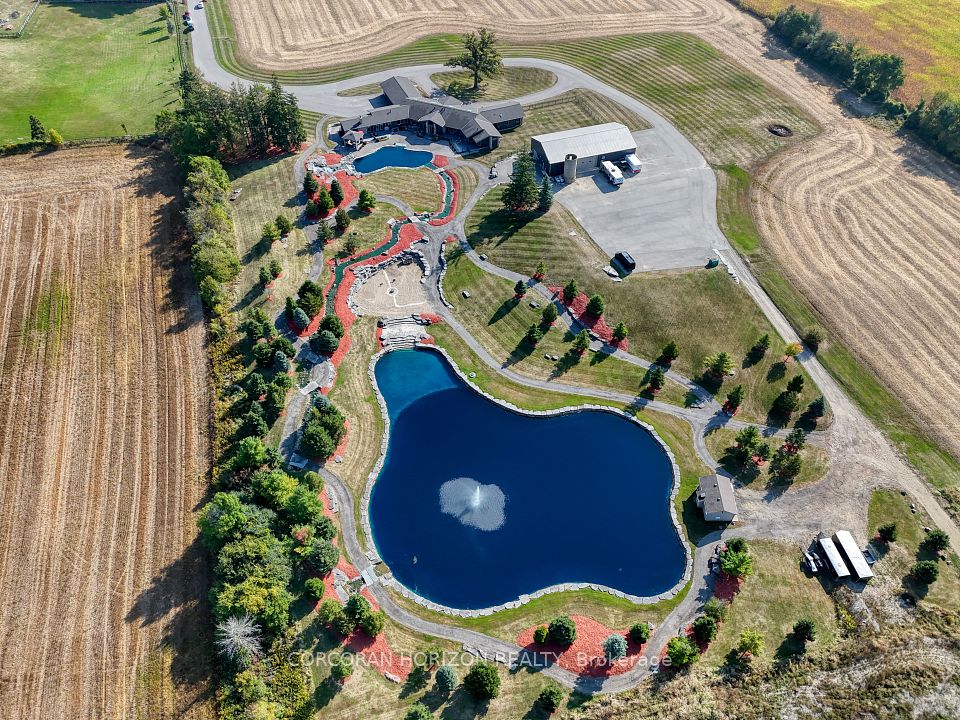$9,500,000
116 Chartwell Road, Oakville, ON L6J 3Z6
Price Comparison
Property Description
Property type
Detached
Lot size
N/A
Style
2-Storey
Approx. Area
N/A
Room Information
| Room Type | Dimension (length x width) | Features | Level |
|---|---|---|---|
| Foyer | 7.92 x 2.54 m | Floating Stairs, Elevator | Main |
| Office | 3.96 x 5.26 m | B/I Bookcase | Main |
| Great Room | 5.59 x 6.32 m | Skylight | Main |
| Dining Room | 4.06 x 4.57 m | N/A | Main |
About 116 Chartwell Road
Discover the pinnacle of luxury & sustainability at 116 Chartwell Road. This modern masterpiece designed by David Small Designs & built by Troika Custom Builders achieves Net Zero certification featuring rigid construction with LVL, LSL & steel, multiple insulation systems & a fully sealed envelope to prevent energy loss. The home is powered by a geothermal system complemented by a 14.49kW solar panel array ensuring minimal environmental impact while providing the utmost in comfort. The interior boasts an open-concept layout where natural light pours through the custom high-visibility mahogany-framed floor-to-ceiling windows & striking pyramid-style skylight, enhancing the elegance of the wire-brushed white oak flooring.The heart of the home is the gourmet kitchen outfitted with a Diamante Quartzite island, custom lacquered cabinetry by Showcase Interiors & top tier Gaggenau appliances. The refined living experience extends outdoors to a covered patio, crowned by a mahogany-clad ceiling & outfitted with 2 Kenyon built-in BBQs, a mounted TV entertainment zone, a stainless steel hot tub, & surround sound. The main flr primary suite is a sanctuary of luxury with a walk-through dressing room & a 5-PC ensuite featuring a steam shower & an oversized soaking tub. The home office with its garden views features a floor to ceiling oak bookcase. Upstairs, 2 generously sized bedrooms with private ensuites ensure privacy & luxury. The lower level with deep windows is an entertainment haven, featuring a well-equipped exercise room, recreation room, built-in bar & pool table plus a bedroom with ensuite.The home offers significant parking solutions with a tandem 4-car garage equipped with hydraulic lift & EV charging points & ample outdoor parking. With its blend of cutting-edge technology, eco-conscious design & unparalleled luxury, this is not just a home but a lifestyle statement in one of Oakville's most sought-after neighbourhoods.
Home Overview
Last updated
Apr 23
Virtual tour
None
Basement information
Full, Finished
Building size
--
Status
In-Active
Property sub type
Detached
Maintenance fee
$N/A
Year built
2024
Additional Details
MORTGAGE INFO
ESTIMATED PAYMENT
Location
Some information about this property - Chartwell Road

Book a Showing
Find your dream home ✨
I agree to receive marketing and customer service calls and text messages from homepapa. Consent is not a condition of purchase. Msg/data rates may apply. Msg frequency varies. Reply STOP to unsubscribe. Privacy Policy & Terms of Service.








