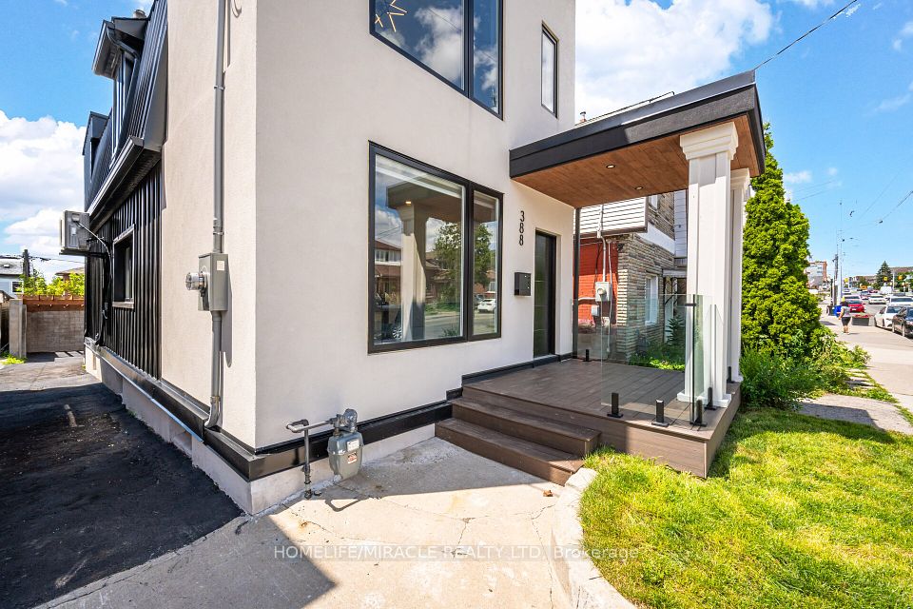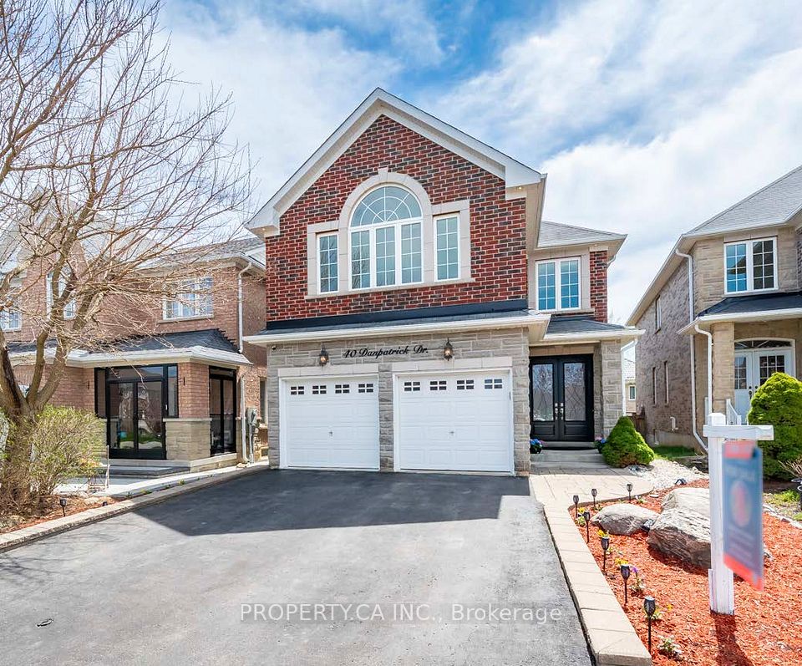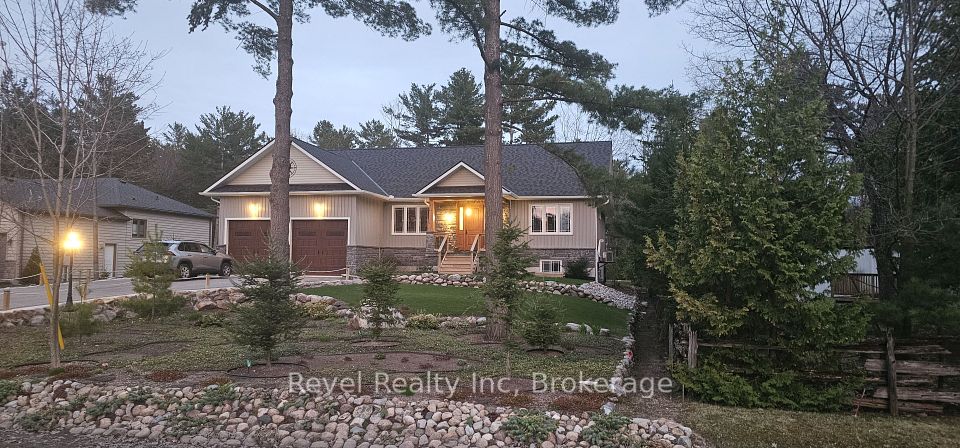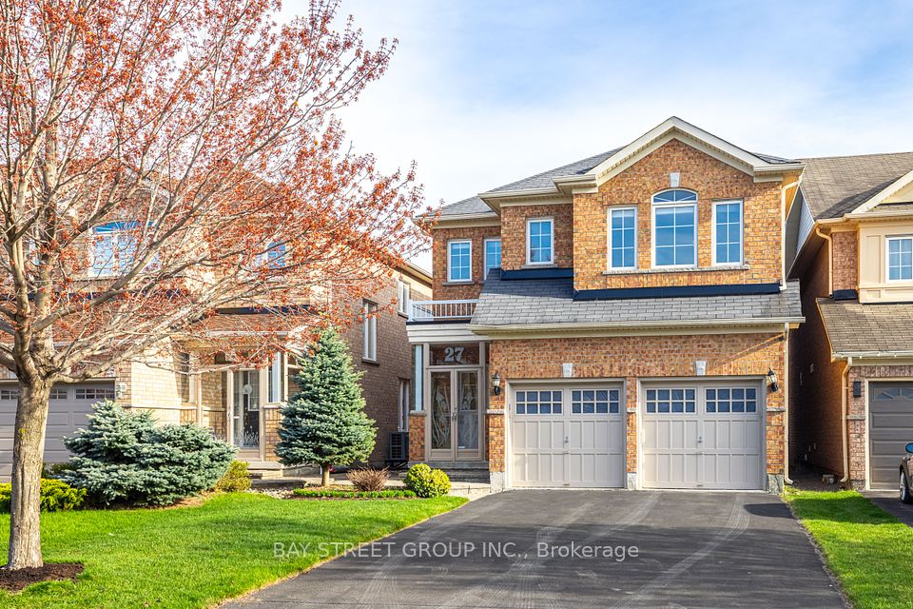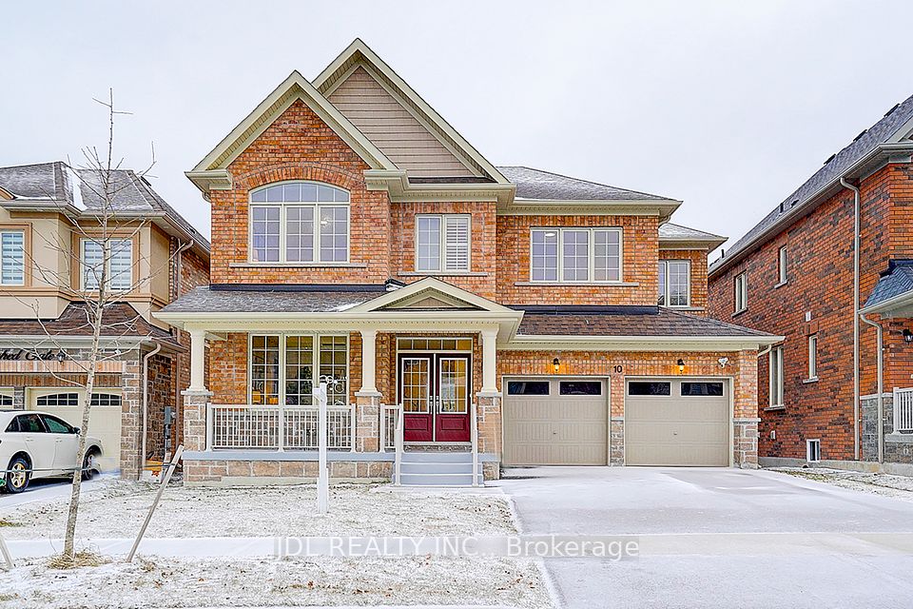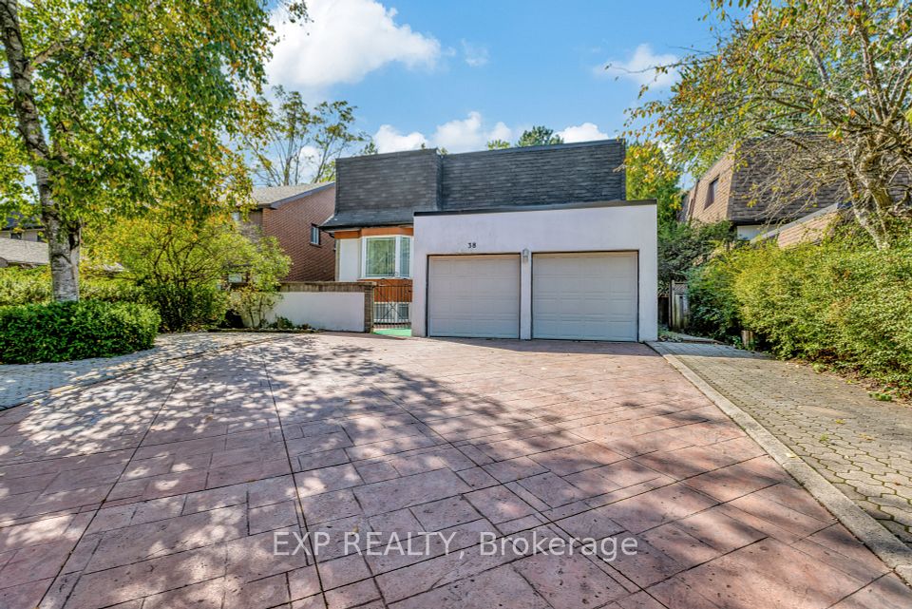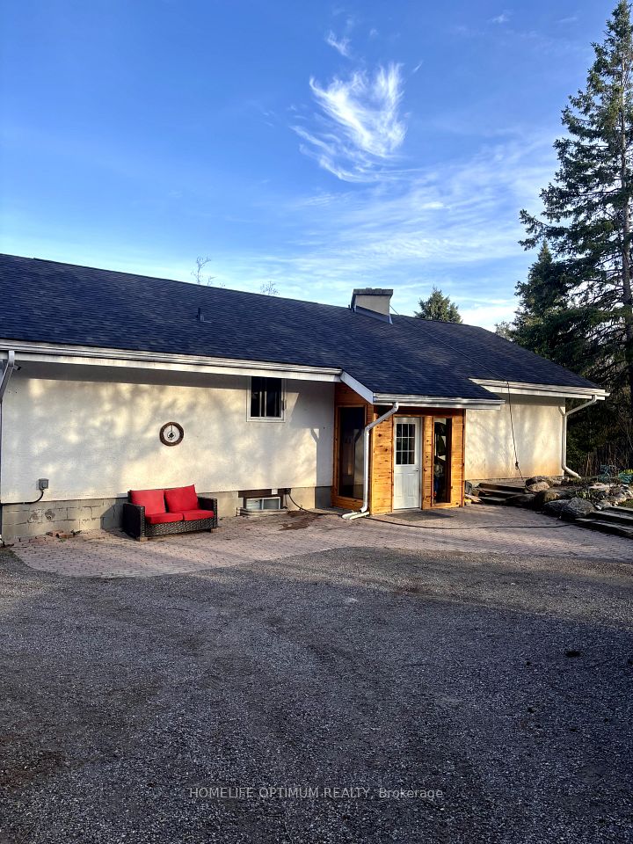$1,890,000
116 Cooperage Crescent, Richmond Hill, ON L4C 9L8
Price Comparison
Property Description
Property type
Detached
Lot size
N/A
Style
2-Storey
Approx. Area
N/A
Room Information
| Room Type | Dimension (length x width) | Features | Level |
|---|---|---|---|
| Living Room | 6.39 x 3.39 m | Hardwood Floor, French Doors, Bow Window | Ground |
| Dining Room | 3.96 x 3.65 m | Hardwood Floor, Separate Room, Window | Ground |
| Family Room | 7.31 x 3.37 m | Hardwood Floor, Brick Fireplace, Overlooks Garden | Ground |
| Kitchen | 3.7 x 3.57 m | Ceramic Floor, Quartz Counter, Window | Ground |
About 116 Cooperage Crescent
Solid built detached house with functional floor plan in prime location at Yonge and Elgin Mills. A fast growing neighborhood close to Upper Yonge Place Shopping Mall, steps to Viva buses. Over 3,000 sq ft of living space and privately backed onto the Toll Bar Park with peaceful view. Rarely found lot size and generous living space (refer to the room sizes). Prime bedroom enclaved with sitting room and bow window; 2 walk in closets; 2 showers in the ensuite bathroom. Main laundry room was converted to a den with a door walkout to the side yard. Extensive double stone driveway. Porch enclosed with glass doors. Secondary brick fireplace in basement.
Home Overview
Last updated
Apr 15
Virtual tour
None
Basement information
Unfinished
Building size
--
Status
In-Active
Property sub type
Detached
Maintenance fee
$N/A
Year built
--
Additional Details
MORTGAGE INFO
ESTIMATED PAYMENT
Location
Some information about this property - Cooperage Crescent

Book a Showing
Find your dream home ✨
I agree to receive marketing and customer service calls and text messages from homepapa. Consent is not a condition of purchase. Msg/data rates may apply. Msg frequency varies. Reply STOP to unsubscribe. Privacy Policy & Terms of Service.







