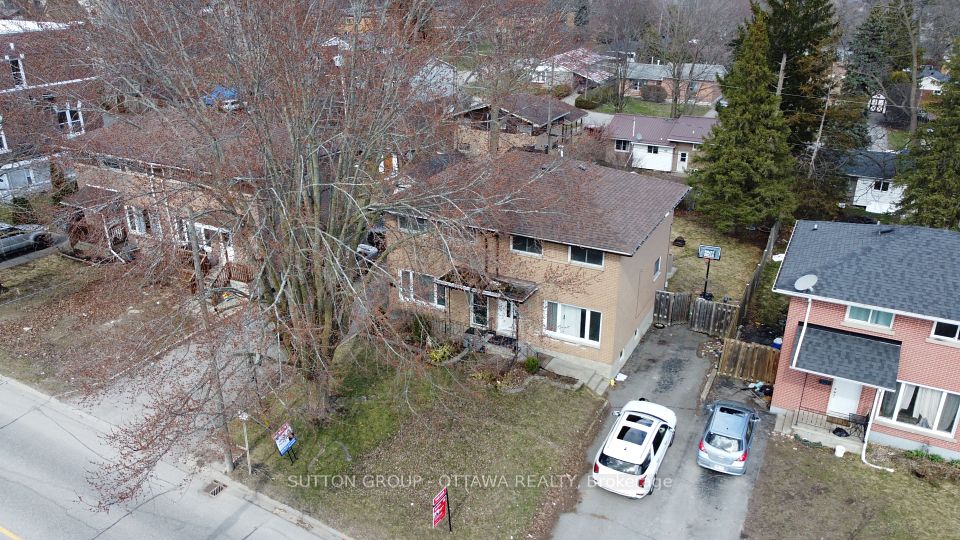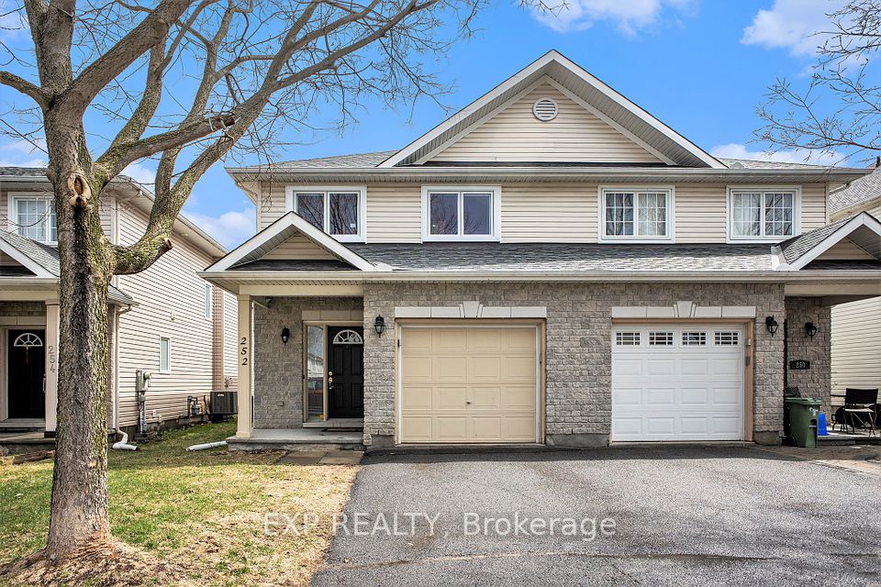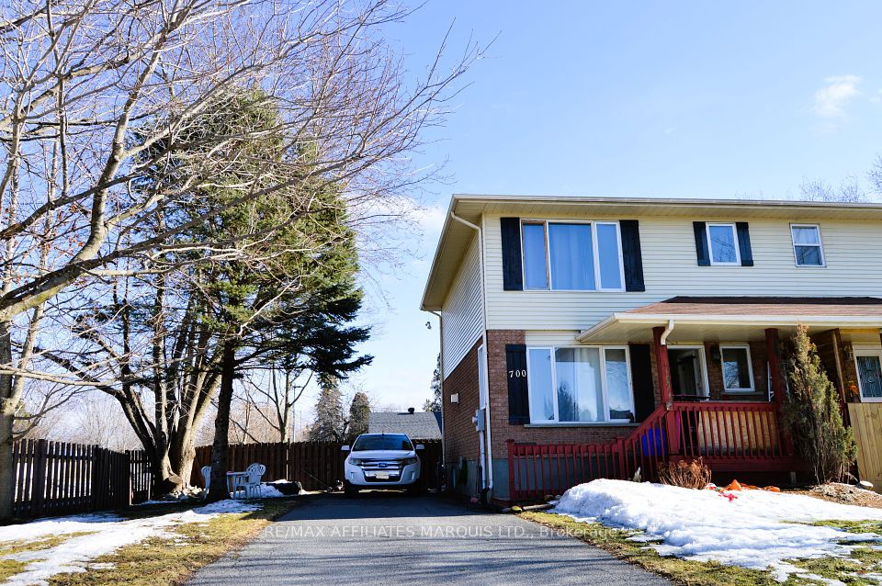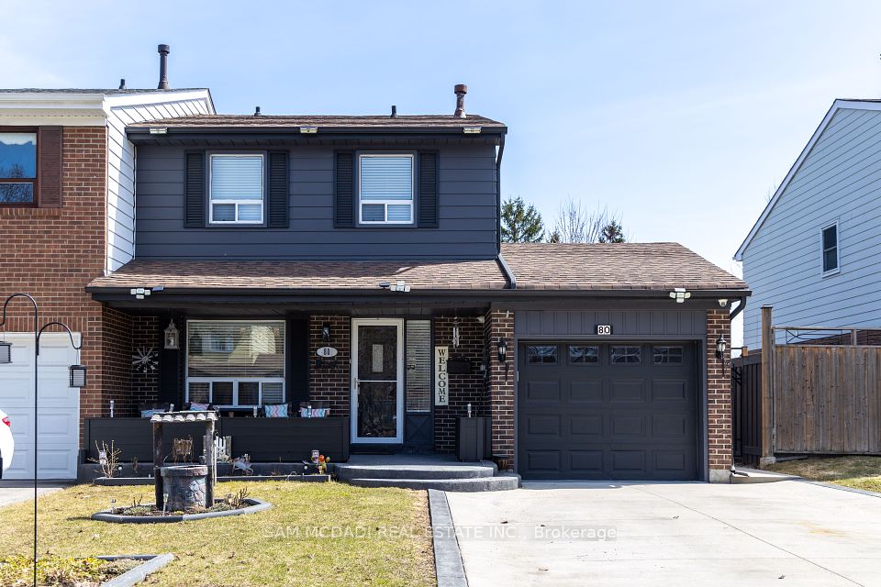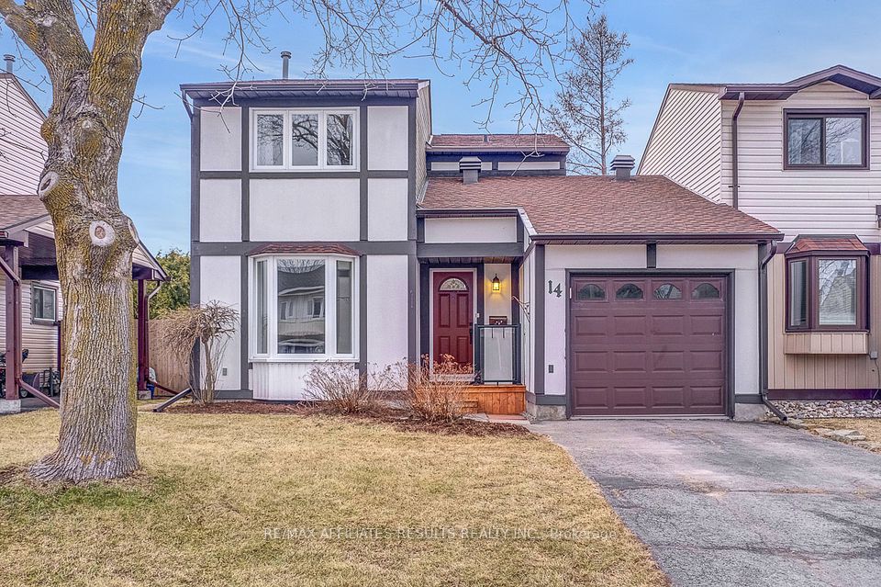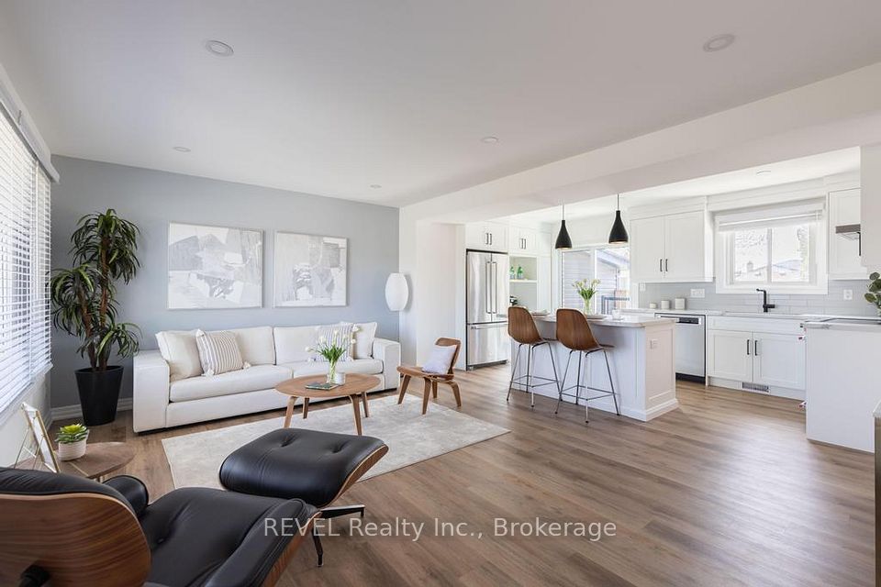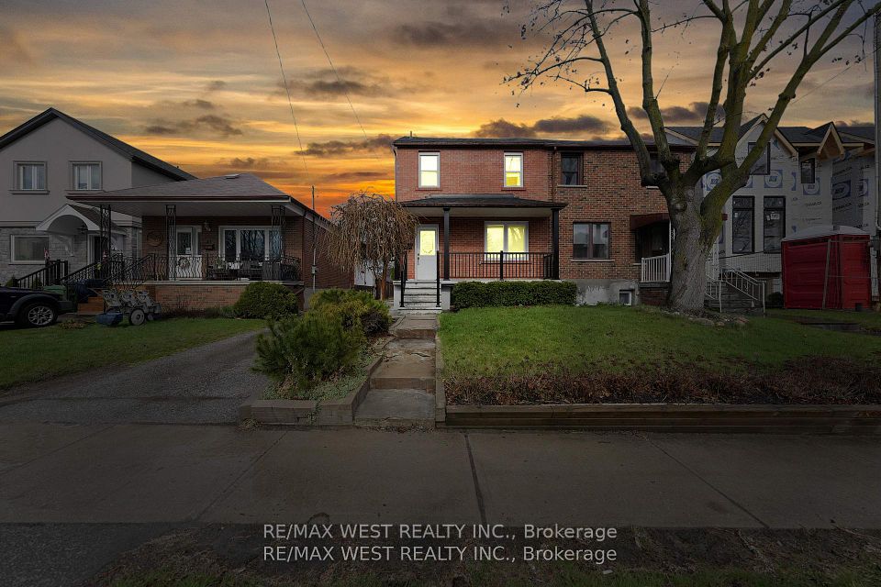$575,000
116 Dinison Crescent, Kitchener, ON N2E 2V2
Virtual Tours
Price Comparison
Property Description
Property type
Semi-Detached
Lot size
N/A
Style
2-Storey
Approx. Area
N/A
Room Information
| Room Type | Dimension (length x width) | Features | Level |
|---|---|---|---|
| Breakfast | 2.9 x 2.44 m | N/A | Main |
| Dining Room | 2.84 x 3.23 m | N/A | Main |
| Foyer | 2.08 x 2.13 m | N/A | Main |
| Kitchen | 2.84 x 2.44 m | N/A | Main |
About 116 Dinison Crescent
Welcome to 116 Dinison Crescent, a bright and well-kept 3-bedroom, 2-bathroom semi located in the family-friendly neighbourhood of Laurentian Hills. Just off the front entry, you'll find a spacious living and dining area, and a kitchen with white cabinetry, plenty of storage, and sliders that lead to a private back deck, perfect for morning coffee or summer BBQs. Upstairs, there are three generously sized bedrooms and a full bathroom. Downstairs, the walkout basement adds even more living space, complete with a second full bath and a separate entrance, ideal for in-laws, teens, or future rental potential. Don't miss out, book your showing today!
Home Overview
Last updated
1 day ago
Virtual tour
None
Basement information
Finished with Walk-Out
Building size
--
Status
In-Active
Property sub type
Semi-Detached
Maintenance fee
$N/A
Year built
2025
Additional Details
MORTGAGE INFO
ESTIMATED PAYMENT
Location
Some information about this property - Dinison Crescent

Book a Showing
Find your dream home ✨
I agree to receive marketing and customer service calls and text messages from homepapa. Consent is not a condition of purchase. Msg/data rates may apply. Msg frequency varies. Reply STOP to unsubscribe. Privacy Policy & Terms of Service.







