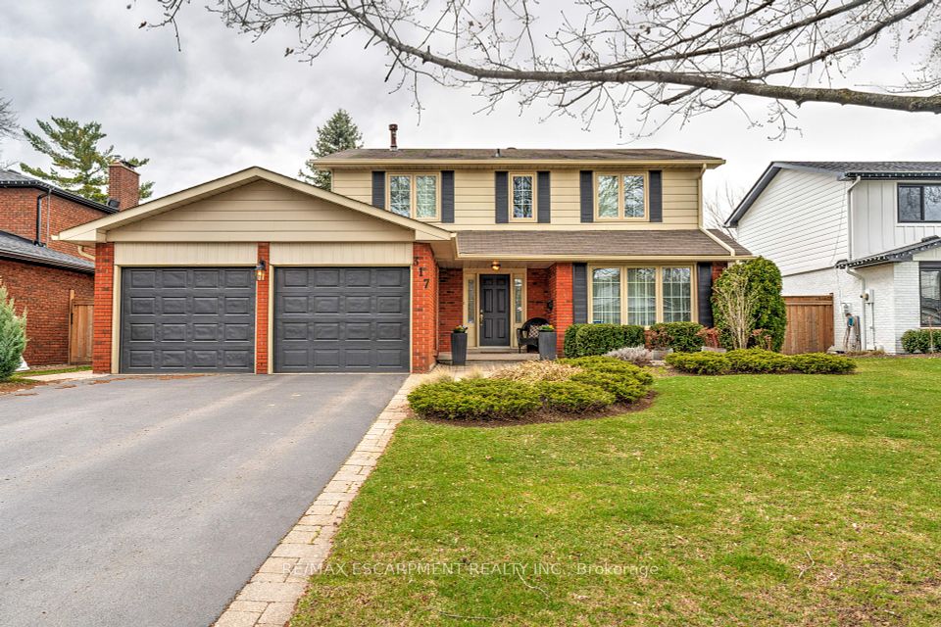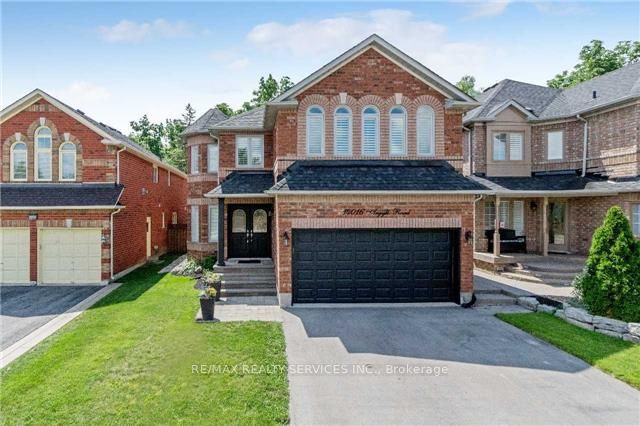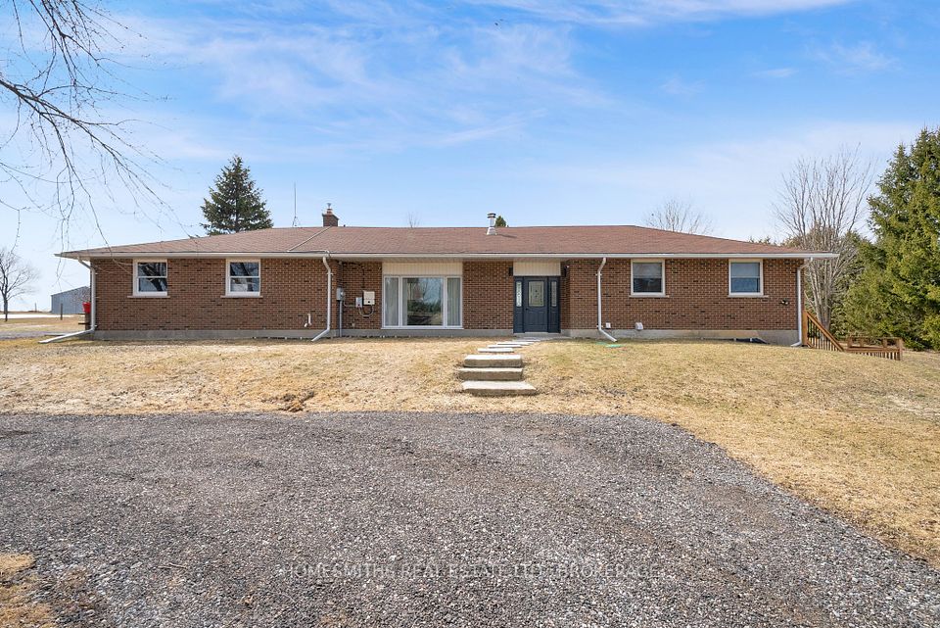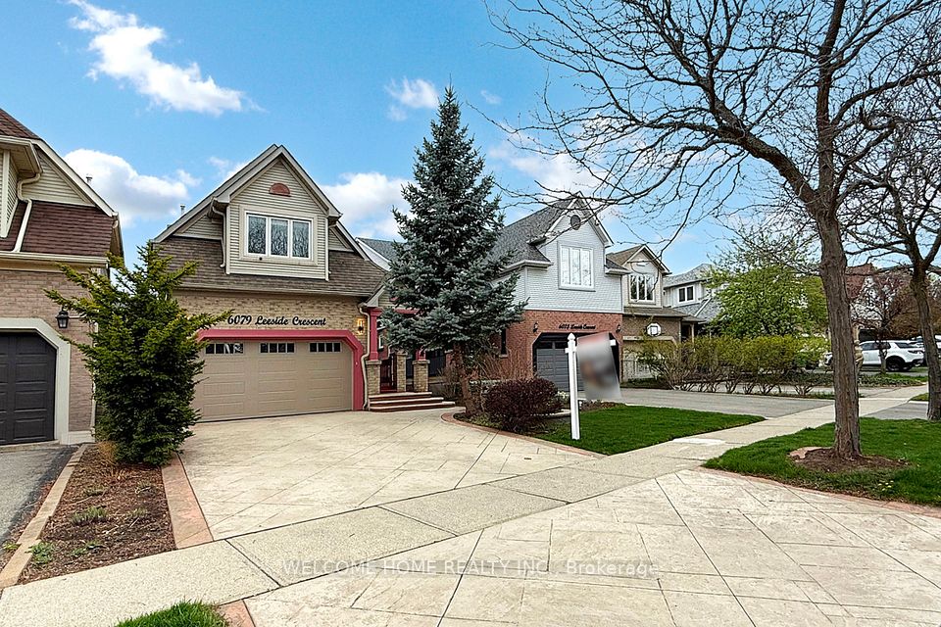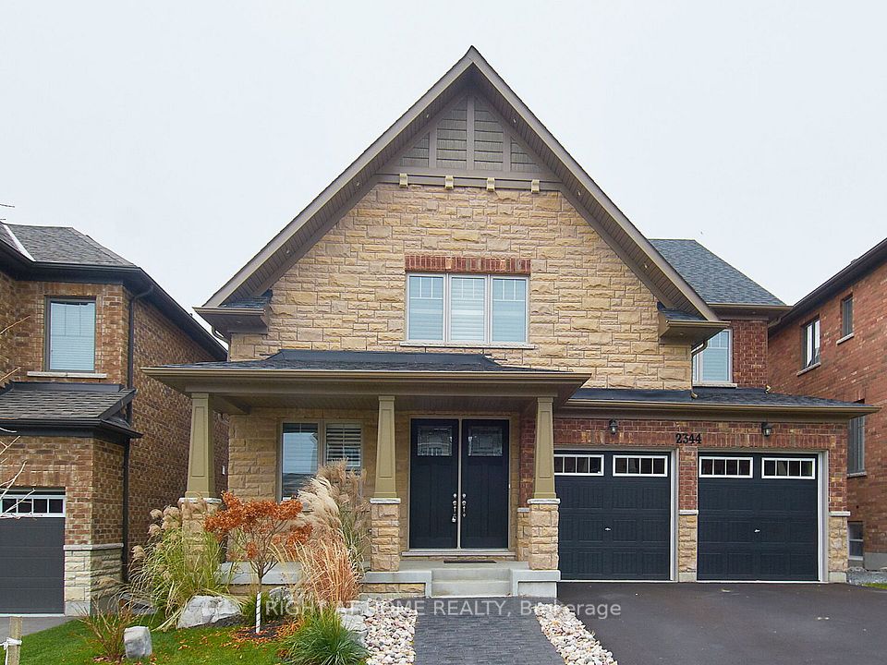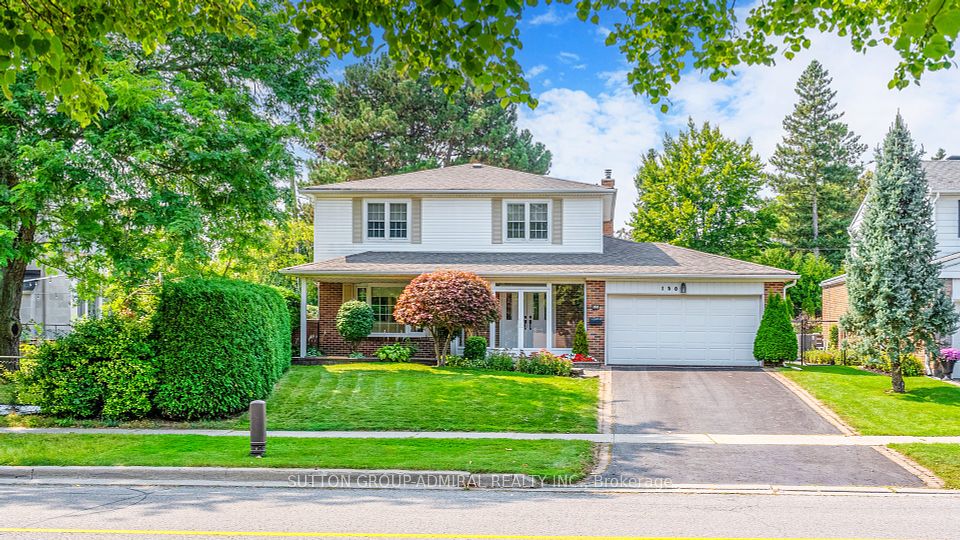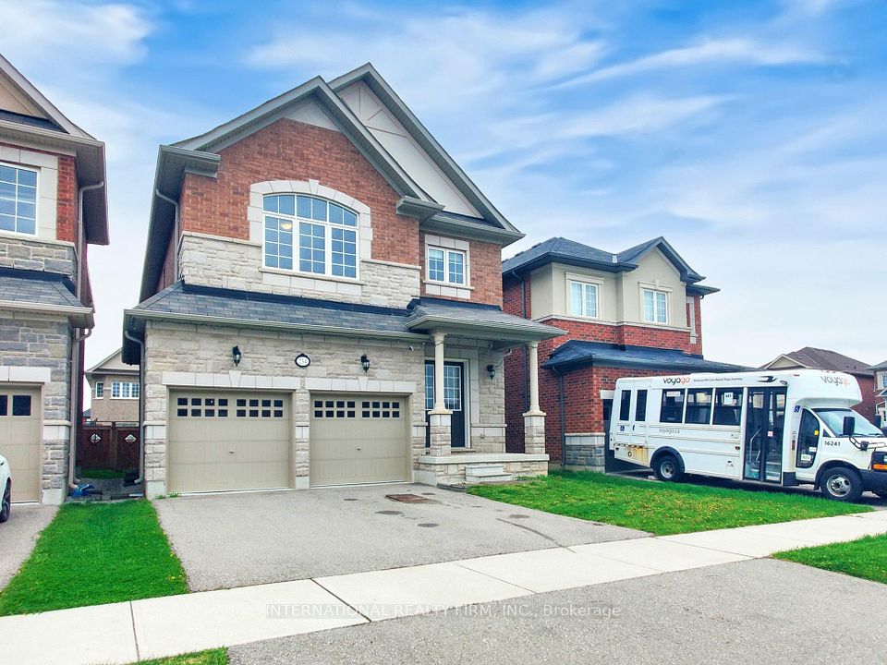$1,660,000
116 Dunlop Street, Richmond Hill, ON L4C 0X1
Price Comparison
Property Description
Property type
Detached
Lot size
N/A
Style
2-Storey
Approx. Area
N/A
Room Information
| Room Type | Dimension (length x width) | Features | Level |
|---|---|---|---|
| Kitchen | 2.13 x 3.35 m | B/I Appliances, Granite Counters, Window | Main |
| Breakfast | 2.74 x 3.35 m | Tile Floor, Side Door, W/O To Patio | Main |
| Living Room | 3.96 x 3.35 m | Hardwood Floor, Open Concept, Combined w/Dining | Main |
| Family Room | 3.96 x 3.35 m | Hardwood Floor, Fireplace, Combined w/Living | Main |
About 116 Dunlop Street
Welcome To 116 Dunlop Street, Fabulous House In Prime Richmond Hill. The Desirable 'Crosby' Community. Over 3600 Sq Feet Of Living Space. This delightful residence offers a perfect blend of comfort, convenience, and charm. Inside, you'll find spacious living areas filled with natural light, ideal for entertaining guests or relaxing with family. The well-appointed kitchen boasts a large eat-in area, ample storage, and walk-out to backyard retreat. Walk-In Distance To Richmond Hill Centre For The Performing Arts, Restaurants, Shopping, Community Centre With Wave Pool, Hockey Arena And Much More. Stunning Open Concept Layout, Gleaming Hardwood Floors, Beautiful Gourmet Kitchen With Built-In Appliances And Granite Counters. 4 Spacious Bedrooms And Professionally Finished Basements.(this property features 2 large/master bedrooms.) A True Gem! Excellent connectivity to Toronto via Yonge Street and Highway 404. You'll also enjoy the convenience of a variety of shops, restaurants, and services just minutes away on Yonge Street!Steps To Elgin Barrow Arena Complex, Richmond Hill Lawn Bowling & Tennis Courts.
Home Overview
Last updated
Apr 17
Virtual tour
None
Basement information
Finished
Building size
--
Status
In-Active
Property sub type
Detached
Maintenance fee
$N/A
Year built
--
Additional Details
MORTGAGE INFO
ESTIMATED PAYMENT
Location
Some information about this property - Dunlop Street

Book a Showing
Find your dream home ✨
I agree to receive marketing and customer service calls and text messages from homepapa. Consent is not a condition of purchase. Msg/data rates may apply. Msg frequency varies. Reply STOP to unsubscribe. Privacy Policy & Terms of Service.







