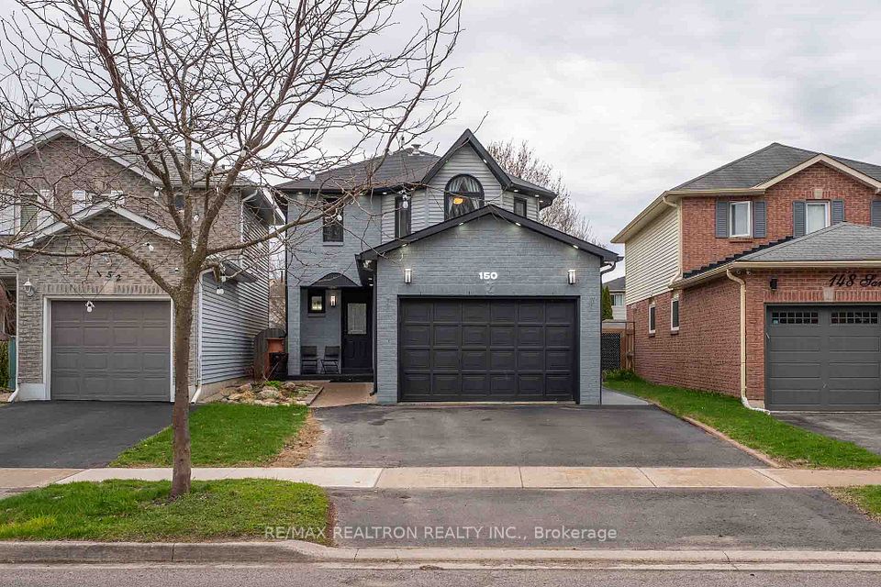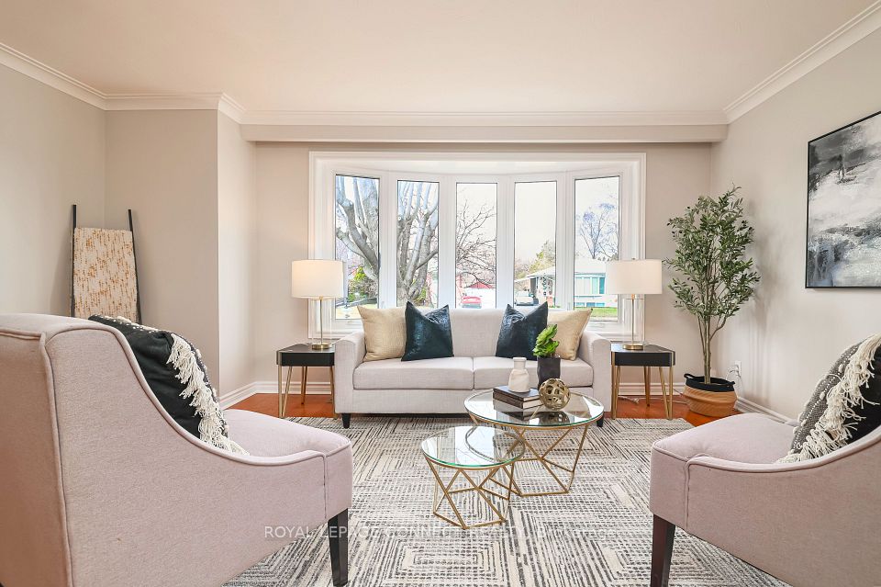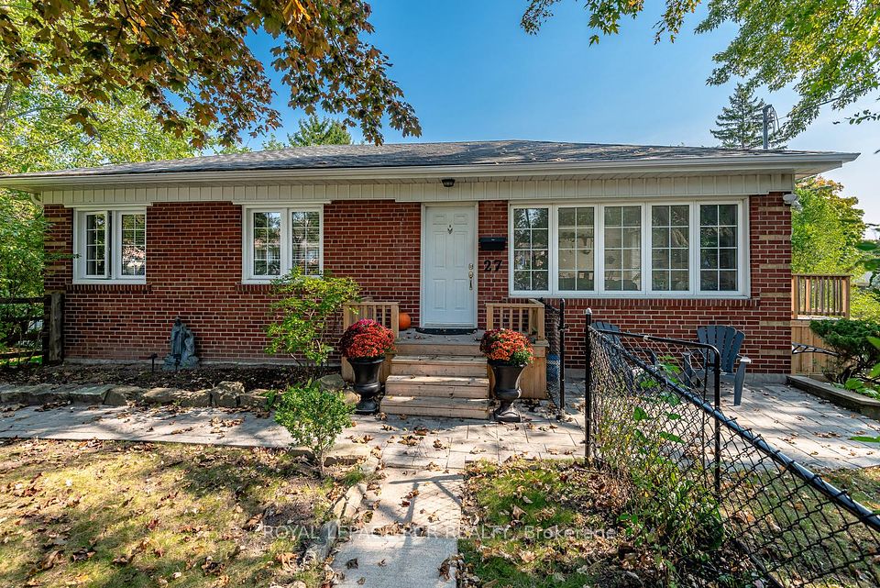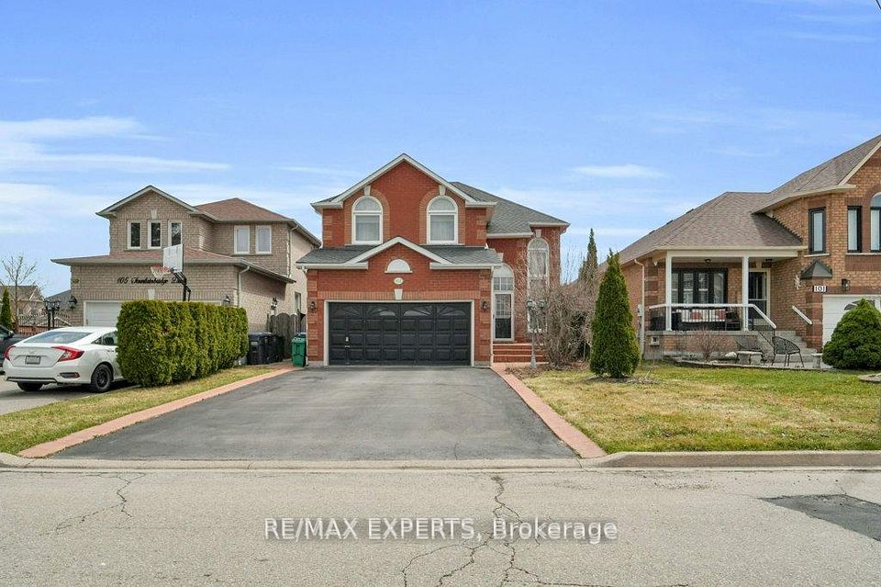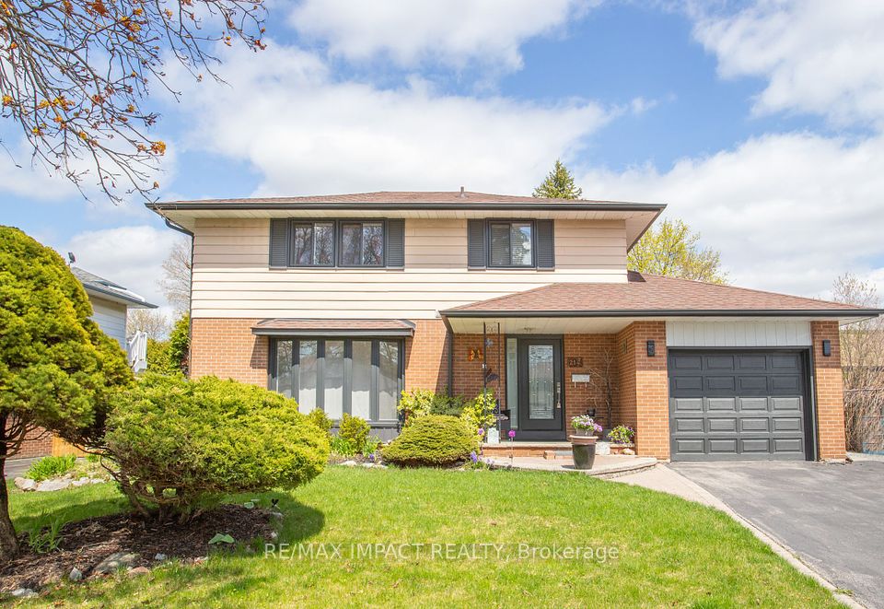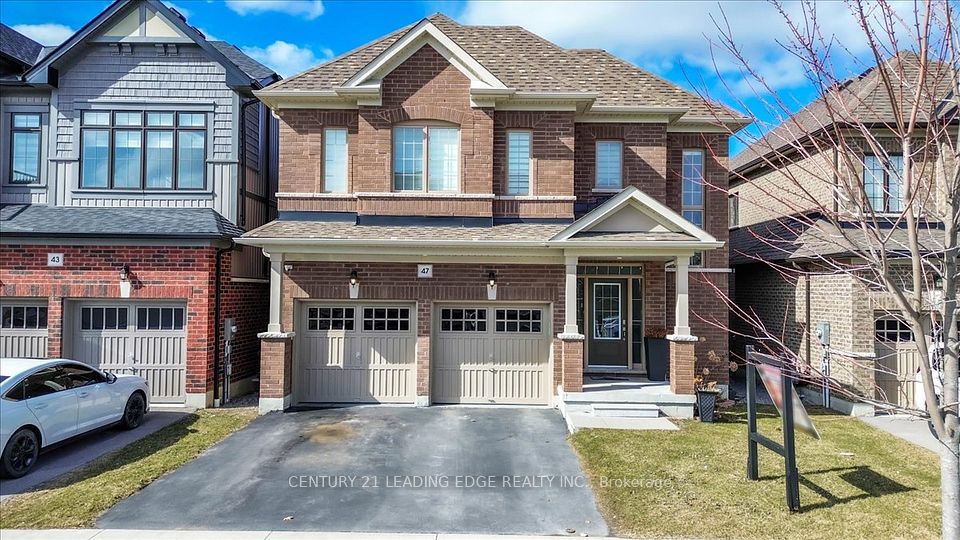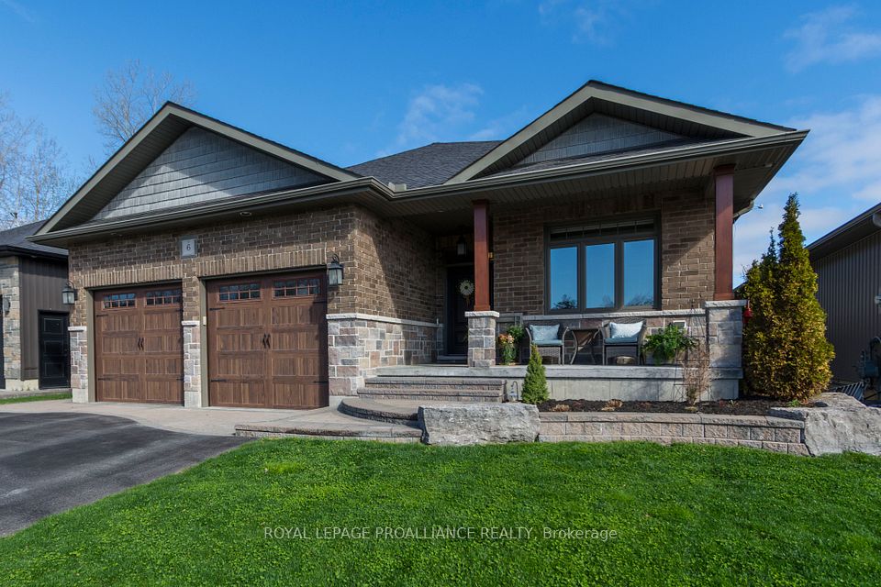$699,900
116 Midland Drive, Kitchener, ON N2A 2B1
Virtual Tours
Price Comparison
Property Description
Property type
Detached
Lot size
N/A
Style
Sidesplit 4
Approx. Area
N/A
Room Information
| Room Type | Dimension (length x width) | Features | Level |
|---|---|---|---|
| Living Room | 4.24 x 5.46 m | N/A | Main |
| Dining Room | 3.1 x 3.25 m | N/A | Main |
| Kitchen | 2.97 x 3.84 m | N/A | Main |
| Primary Bedroom | 4.55 x 3.89 m | N/A | Second |
About 116 Midland Drive
Located on a quiet street in a highly desirable Stanley Park neighbourhood, this 4-level side-split has been lovingly cared for by the original owners and is now ready for a new family to call it home. Built in 1967 by reputable builder Doug Owen, there is over 2200 square feet of living space over four levels. The home is carpet-free throughout with gleaming hardwood floors in the living/dining rooms and upstairs in the three spacious bedrooms. Steps down from the kitchen is a mudroom with walkout to the private patio, access to the garage, and also a fourth bedroom (presently being used as a den/TV room) and 2-pc bathroom. The basement offers a rec room with updated flooring and wood stove, a large crawlspace for plenty of storage, laundry/utility room and a cold room. Updates include: most windows, roof (2018), basement flooring, attic insulation. Inclusions: central vac, A/C, water softener, lawn sprinkler system, reverse osmosis water system, garage door opener, appliances, shed. Amazing location walk to great schools, parks, biking/walking trails, community centre, Stanley Park Mall, banks, Tim Hortons, public transit, quick access to expressway.
Home Overview
Last updated
12 hours ago
Virtual tour
None
Basement information
Finished
Building size
--
Status
In-Active
Property sub type
Detached
Maintenance fee
$N/A
Year built
2024
Additional Details
MORTGAGE INFO
ESTIMATED PAYMENT
Location
Some information about this property - Midland Drive

Book a Showing
Find your dream home ✨
I agree to receive marketing and customer service calls and text messages from homepapa. Consent is not a condition of purchase. Msg/data rates may apply. Msg frequency varies. Reply STOP to unsubscribe. Privacy Policy & Terms of Service.







