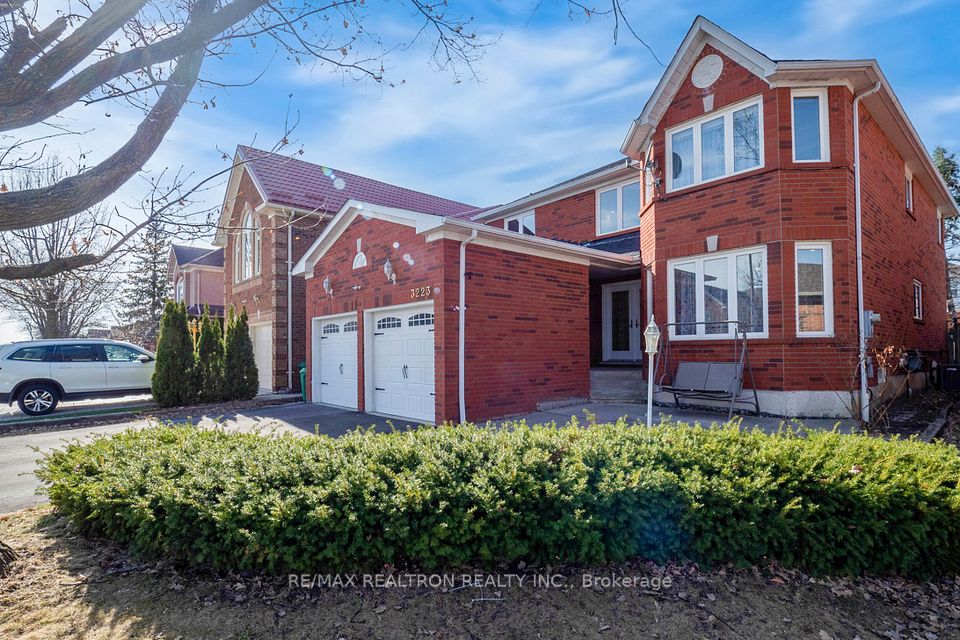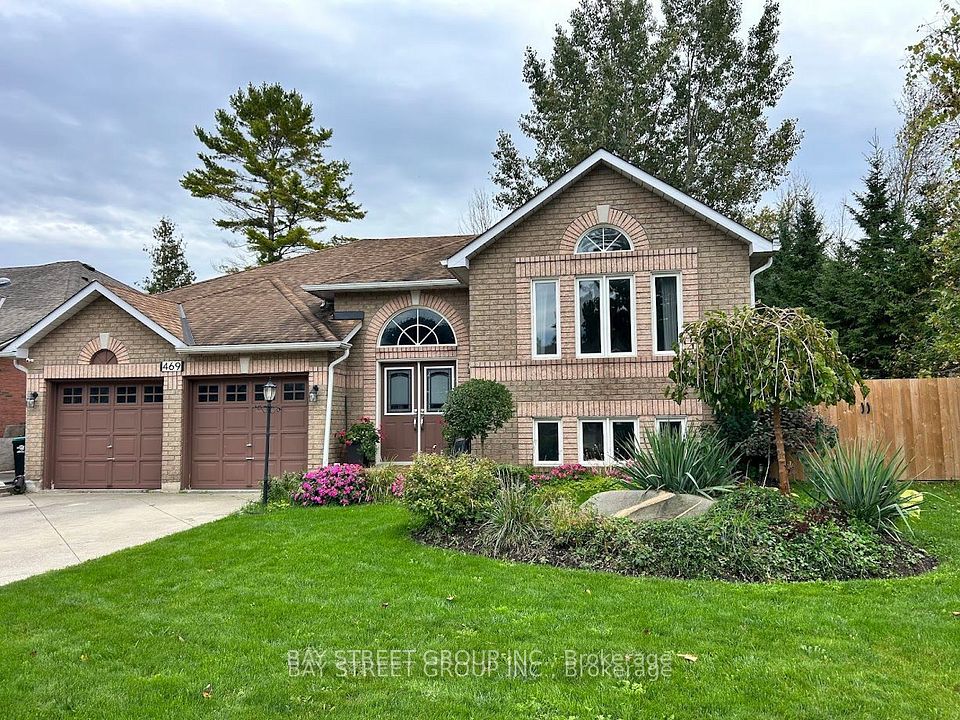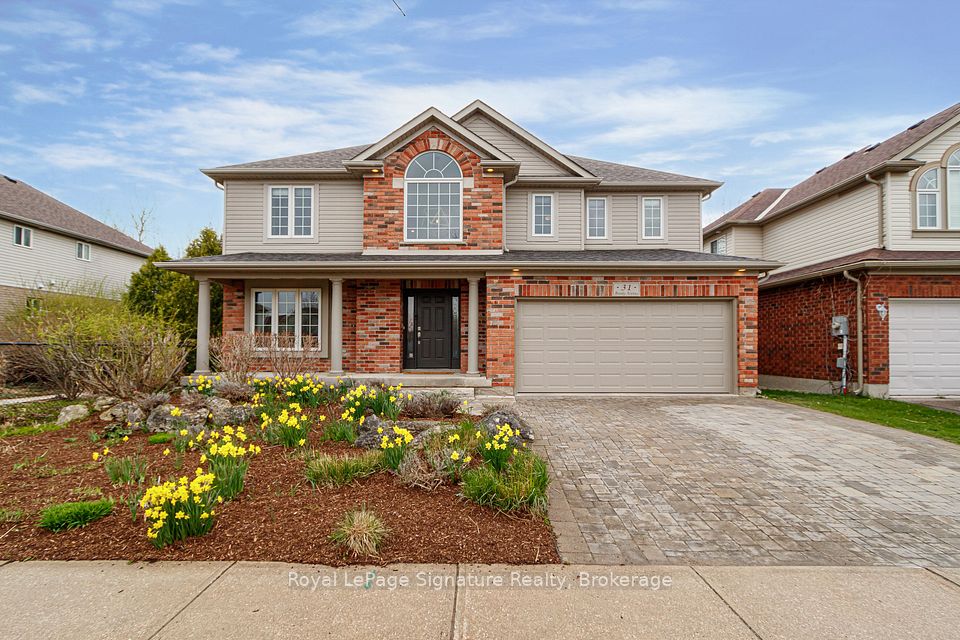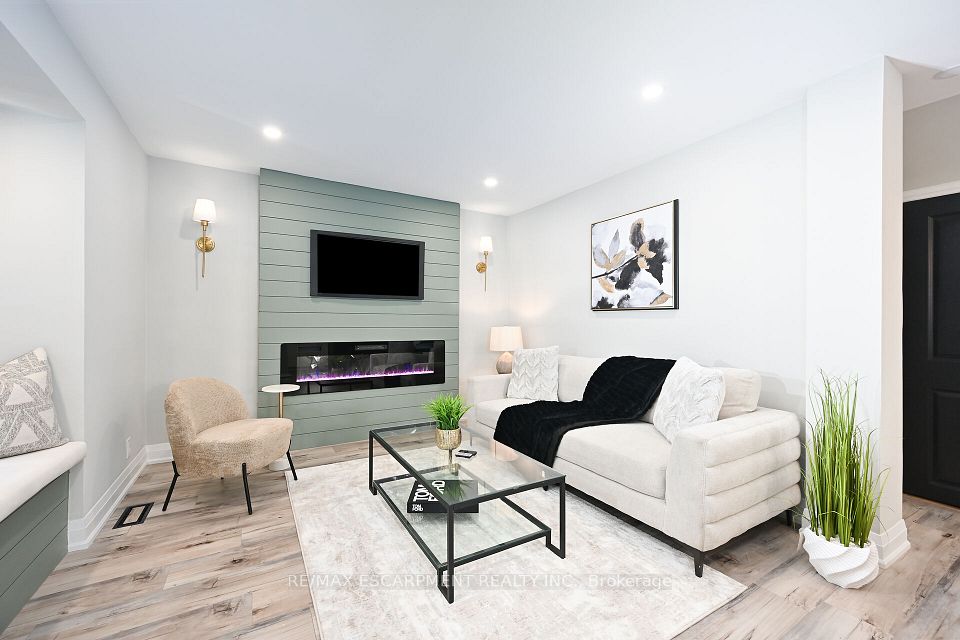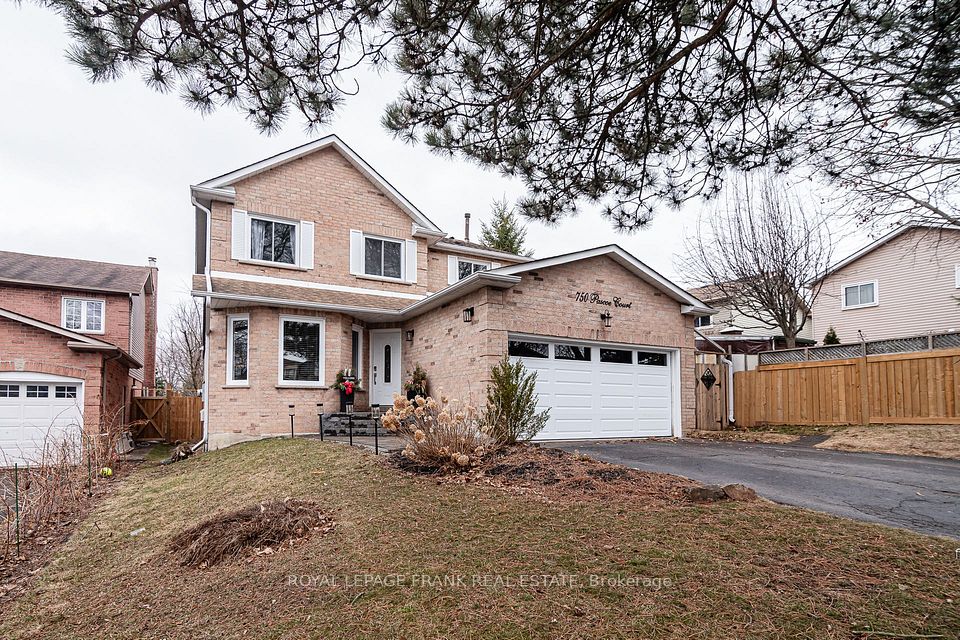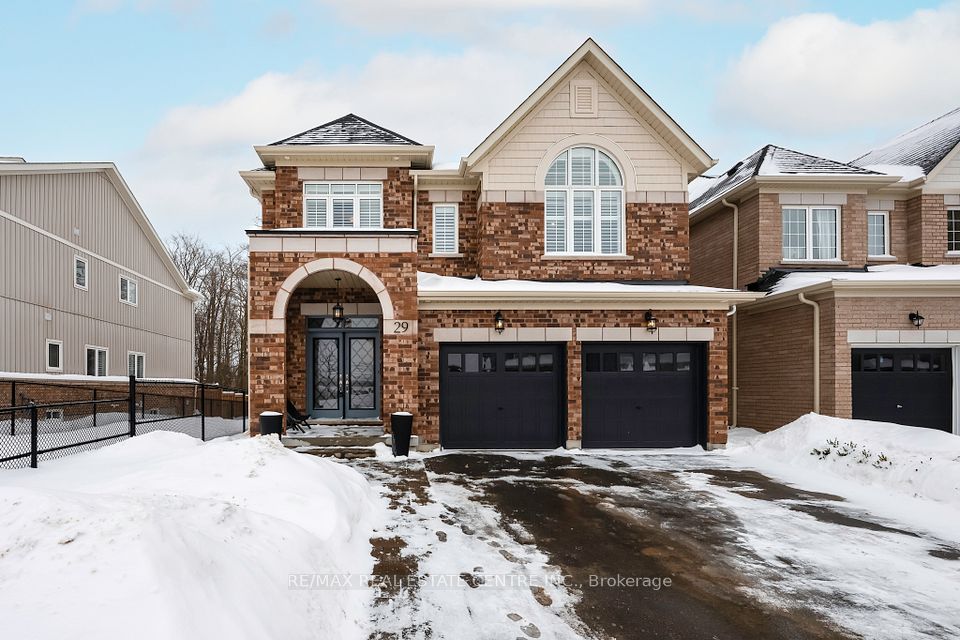$891,500
1163 Cardinal Road, London South, ON N6M 0C3
Price Comparison
Property Description
Property type
Detached
Lot size
N/A
Style
2-Storey
Approx. Area
N/A
Room Information
| Room Type | Dimension (length x width) | Features | Level |
|---|---|---|---|
| Family Room | 4.26 x 5.05 m | N/A | Main |
| Dining Room | 3.35 x 3.68 m | N/A | Main |
| Kitchen | 3.81 x 3.88 m | N/A | Main |
| Den | 3 x 3.22 m | N/A | Main |
About 1163 Cardinal Road
Exceptional 2-Storey Home in Family-Friendly Summerside community, This nearly 2,500 SQ FT custom-built offers 4 bedroom, 2.5 washroom. This home features high-quality materials and meticulous craftsmanship. The open-concept main floor boasts stunning hardwood floors, a wood and metal staircase, custom trim and transoms, slate flooring, and crown moulding throughout and list goes on. The spacious family room, with a stylish wall unit, flows into the bright, white kitchen, complete with quartz counter-tops, tiled back-splash, breakfast bar seating, and a sunny eating area also big size kitchen pantry. One nice cozy room can be use as bedroom or Office/Den on main floor. The main floor also offers a convenient laundry room. Upstairs, the master bedroom is a retreat with a gorgeous en-suite featuring chic colours and finishes, as well as a custom walk-in closet with lots of space. Three additional well-sized bedrooms offer plenty of space for family living. The backyard is an entertainer's dream with a large, fenced yard, a concrete patio, and beautiful green space. The homes front features a concrete driveway and well-designed exterior portlights both front and back. Recent upgrades include new blinds (2024), new fridge (2024), new washer and dryer (2024), and fresh paint throughout the home (2025). The home also features an owned hot water tank for added convenience. Located close to all amenities, including grocery stores, playgrounds, schools, a hospital, and easy access to Hwy 401/402. Immaculate and move-in ready this home is a must-see!
Home Overview
Last updated
Apr 16
Virtual tour
None
Basement information
Unfinished
Building size
--
Status
In-Active
Property sub type
Detached
Maintenance fee
$N/A
Year built
2024
Additional Details
MORTGAGE INFO
ESTIMATED PAYMENT
Location
Some information about this property - Cardinal Road

Book a Showing
Find your dream home ✨
I agree to receive marketing and customer service calls and text messages from homepapa. Consent is not a condition of purchase. Msg/data rates may apply. Msg frequency varies. Reply STOP to unsubscribe. Privacy Policy & Terms of Service.








