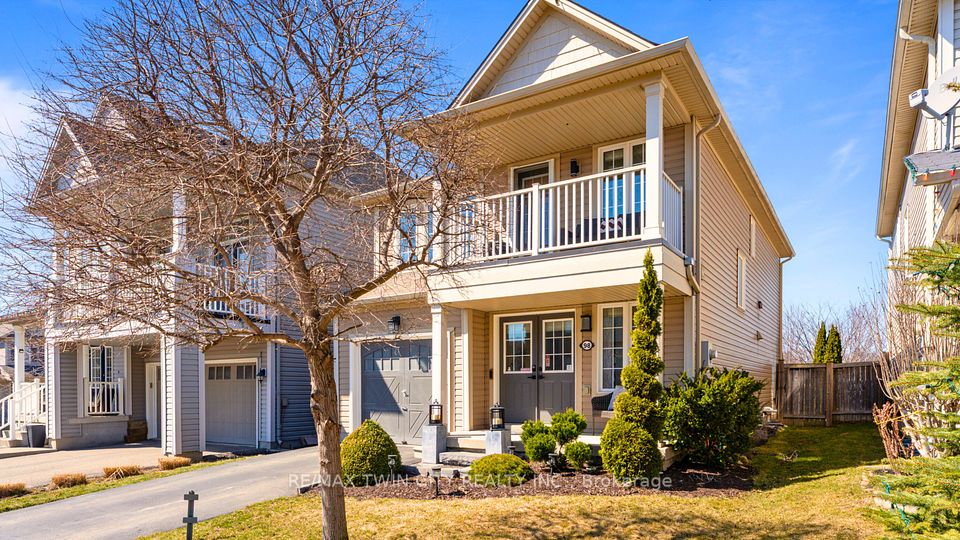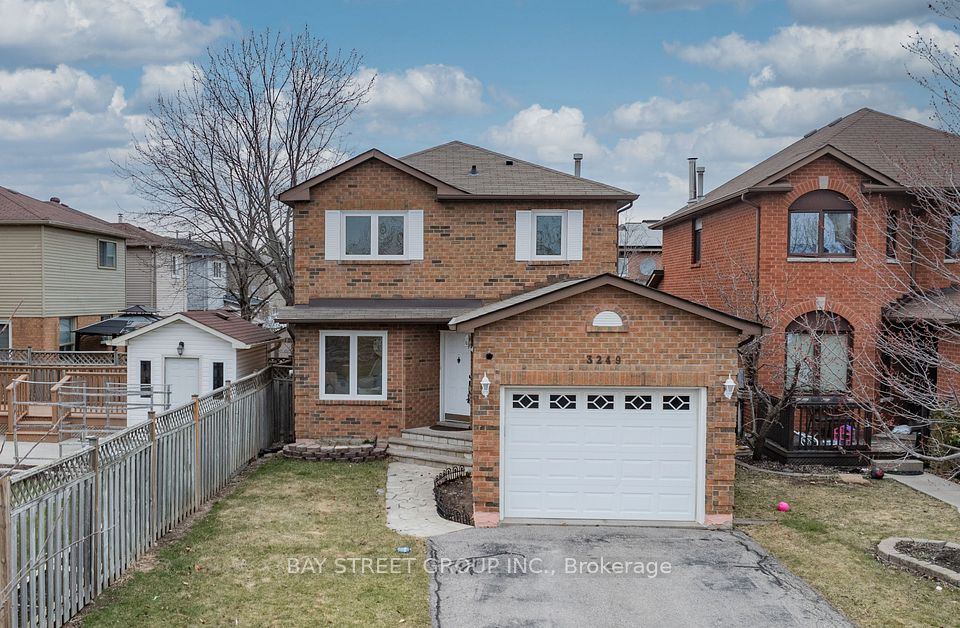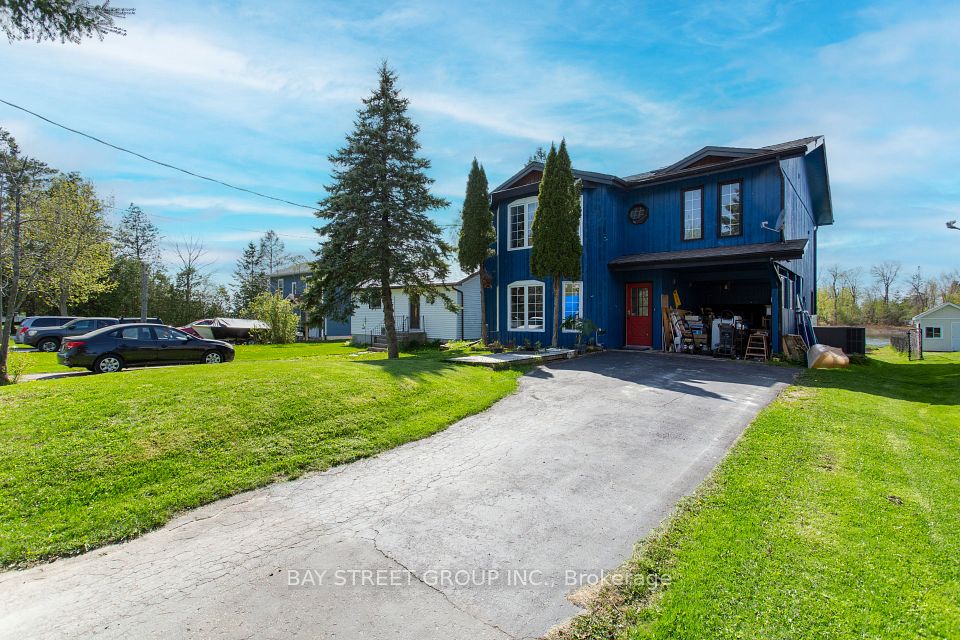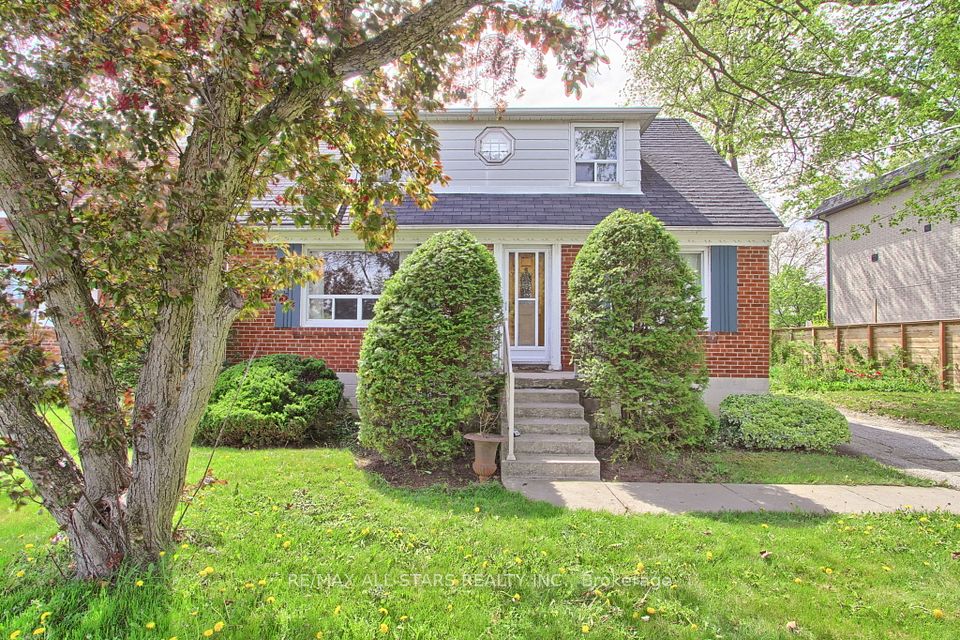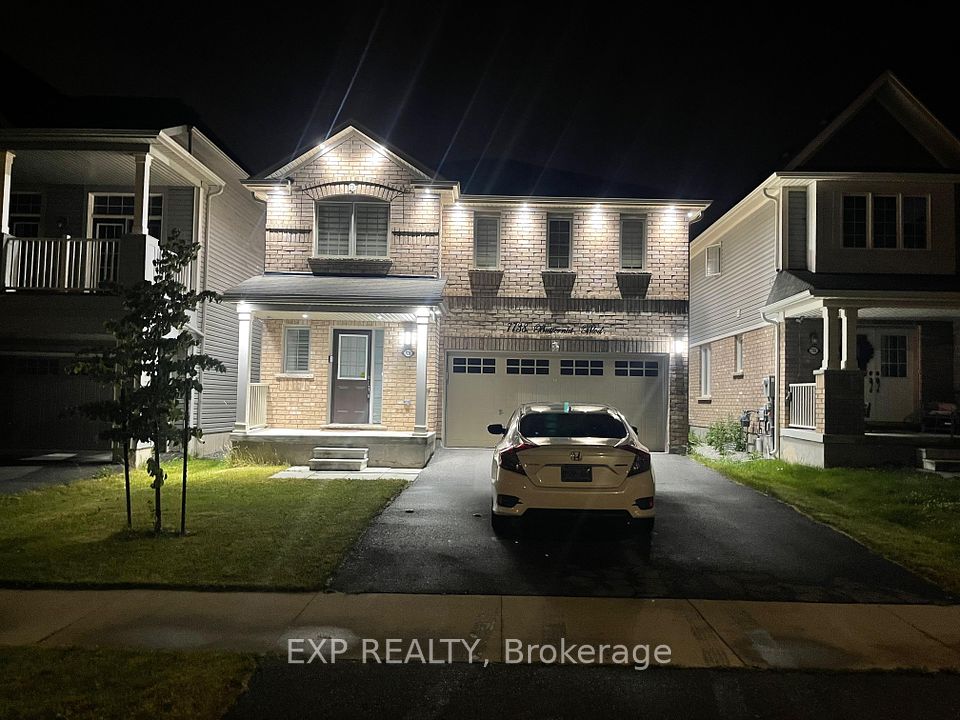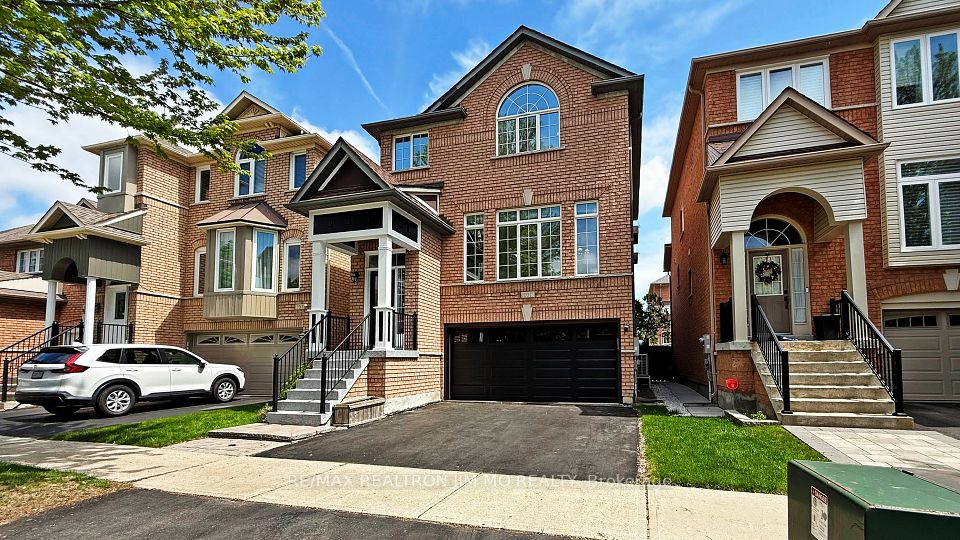$892,900
Last price change Mar 31
1166 JAMIESON Lane, Horton, ON K7V 3Z4
Price Comparison
Property Description
Property type
Detached
Lot size
N/A
Style
Bungalow
Approx. Area
N/A
Room Information
| Room Type | Dimension (length x width) | Features | Level |
|---|---|---|---|
| Foyer | 2.03 x 3.12 m | N/A | Main |
| Office | 3.37 x 2.94 m | N/A | Main |
| Kitchen | 3.37 x 4.26 m | N/A | Main |
| Dining Room | 3.98 x 3.65 m | N/A | Main |
About 1166 JAMIESON Lane
Situated in Renfrew, this newly constructed bungalow offers both modern comfort and everyday convenience with shopping, restaurants, and Highway 17 nearby. The Smith Model by Mackie Homes is beautifully appointed and provides approximately 1,995 sq ft of thoughtfully designed living space. Designed to maximize natural light, it features an open floor plan with large windows, transoms, and recessed lighting. The practical layout includes three bedrooms, three bathrooms, and a private office which overlooks the front yard. The main living space is anchored by a well-appointed kitchen with two-toned cabinetry, a centre island, tile backsplash, quartz countertops, and a pantry. This space flows seamlessly into the dining area and great room that features a fireplace and a patio door to the deck and backyard. A spacious family entrance and laundry room provide added convenience and direct access to the three-car garage. The primary suite serves as a private retreat, complete with a walk-in closet and a five-piece ensuite featuring a relaxing bathtub, a separate shower, and a dual-sink vanity.
Home Overview
Last updated
Mar 31
Virtual tour
None
Basement information
Full, Unfinished
Building size
--
Status
In-Active
Property sub type
Detached
Maintenance fee
$N/A
Year built
--
Additional Details
MORTGAGE INFO
ESTIMATED PAYMENT
Location
Some information about this property - JAMIESON Lane

Book a Showing
Find your dream home ✨
I agree to receive marketing and customer service calls and text messages from homepapa. Consent is not a condition of purchase. Msg/data rates may apply. Msg frequency varies. Reply STOP to unsubscribe. Privacy Policy & Terms of Service.







