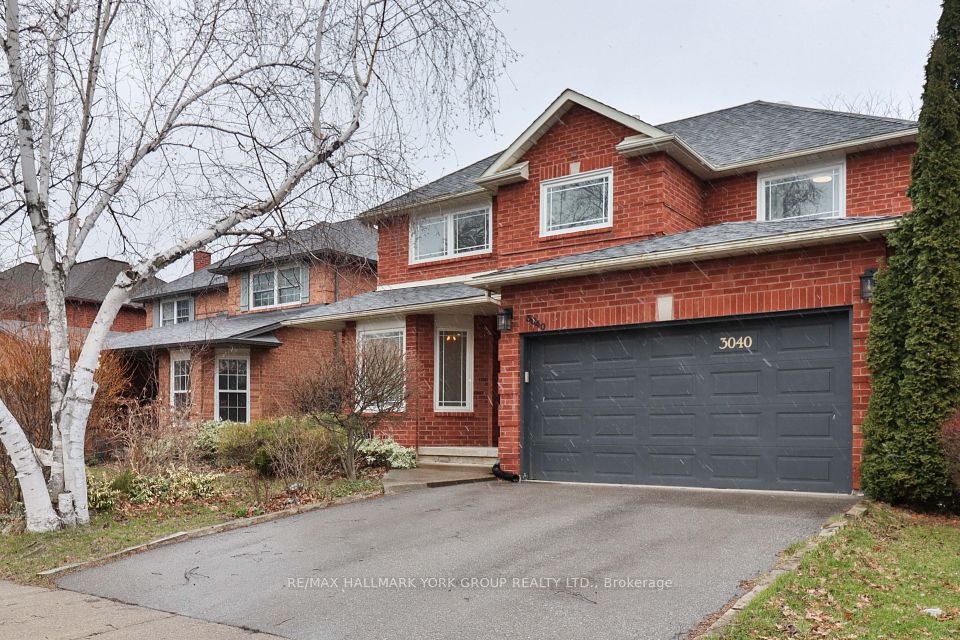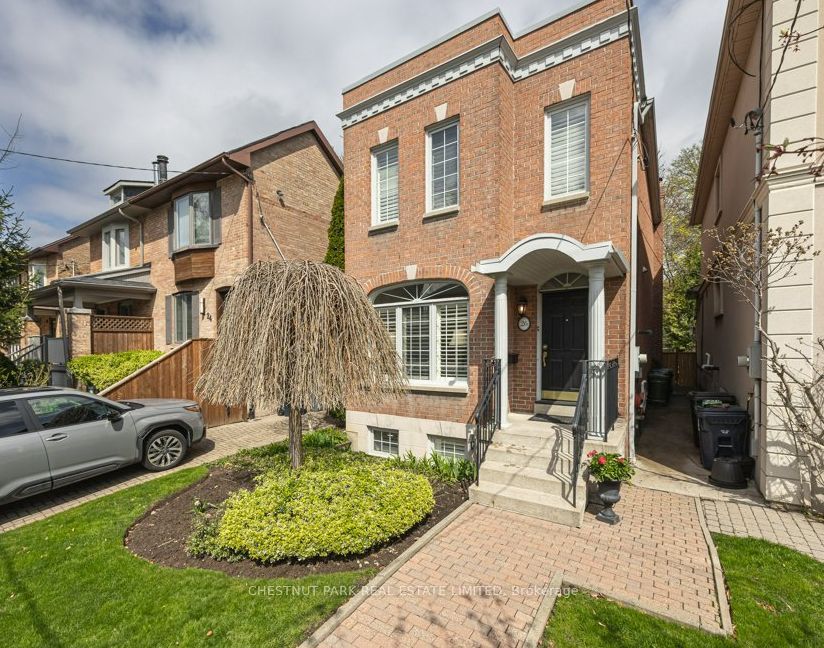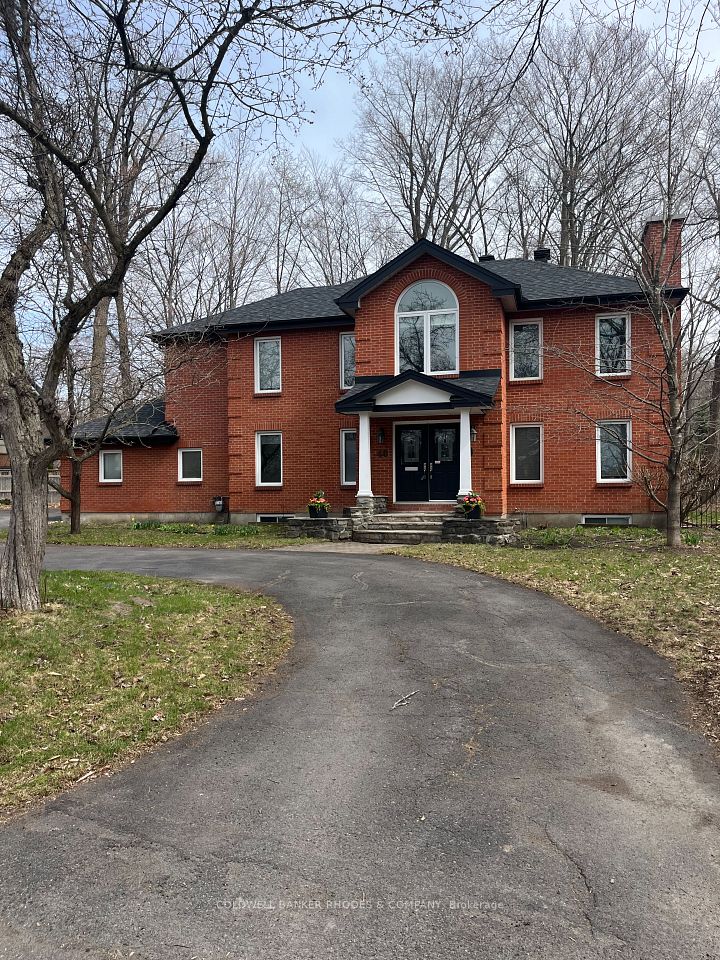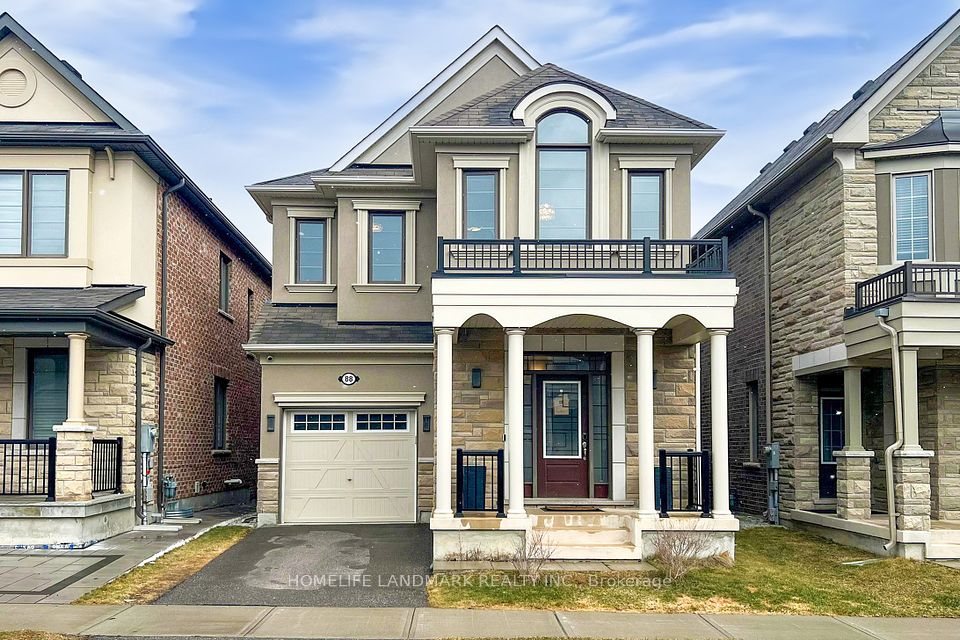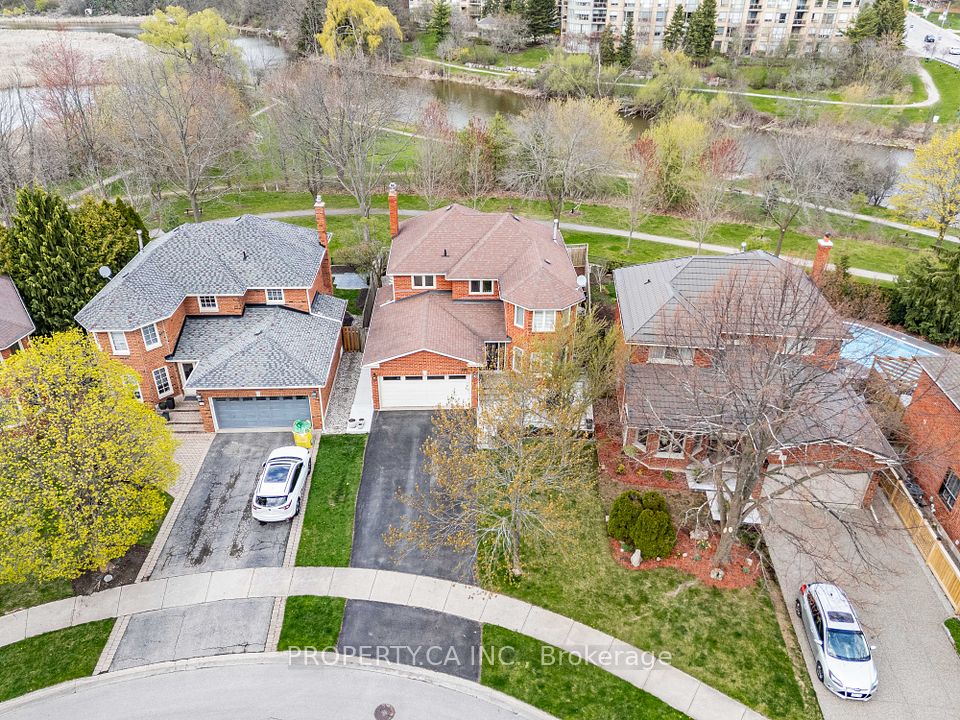$2,100,000
1169 Cynthia Lane, Oakville, ON L6J 2W2
Price Comparison
Property Description
Property type
Detached
Lot size
< .50 acres
Style
Bungalow
Approx. Area
N/A
Room Information
| Room Type | Dimension (length x width) | Features | Level |
|---|---|---|---|
| Kitchen | 3.2 x 3.3 m | Carpet Free, Eat-in Kitchen | Main |
| Living Room | 5.05 x 3.35 m | Combined w/Dining, Carpet Free, Bay Window | Main |
| Dining Room | 3.56 x 2.59 m | Combined w/Living | Main |
| Bedroom | 2.74 x 3.25 m | Carpet Free | Main |
About 1169 Cynthia Lane
An Unmissable Opportunity at 1169 Cynthia Lane to build Your Dream Home in Prime Southwest Oakville! Situated on a private, tree-lined 60 x 122 ft lot (78 ft wide at the back), this exceptional property offers a rare chance to design and build your custom home in one of South East Oakville most desirable neighbourhoods. Surrounded by mature trees, the lot provides a peaceful, secluded setting that combines privacy with tranquility the perfect canvas for your ideal residence. With 35% lot coverage permitted, you have the flexibility to craft a spacious home tailored to your needs.The location couldn't be better. This sought-after area is within walking distance to a variety of top-rated schools. Families will love the abundance of scenic parks, recreational amenities, and the convenience of nearby access to Lake Ontario, Downtown, GO Train, and major highways.With increasing development and growth in the area, this vibrant, family-friendly community is an ideal place to invest in your future. **EXTRAS** The seller makes no warranties or representations regarding the condition of the property
Home Overview
Last updated
Feb 21
Virtual tour
None
Basement information
Finished
Building size
--
Status
In-Active
Property sub type
Detached
Maintenance fee
$N/A
Year built
--
Additional Details
MORTGAGE INFO
ESTIMATED PAYMENT
Location
Some information about this property - Cynthia Lane

Book a Showing
Find your dream home ✨
I agree to receive marketing and customer service calls and text messages from homepapa. Consent is not a condition of purchase. Msg/data rates may apply. Msg frequency varies. Reply STOP to unsubscribe. Privacy Policy & Terms of Service.







