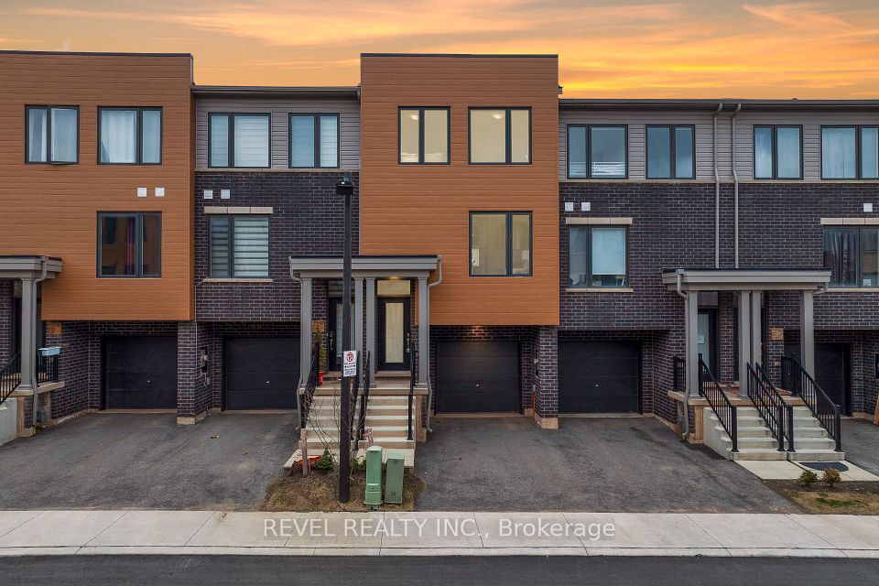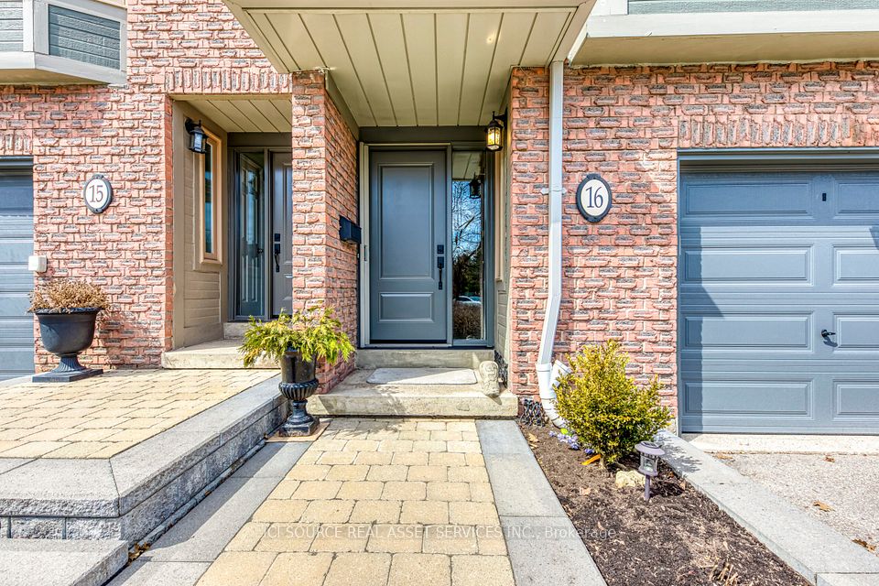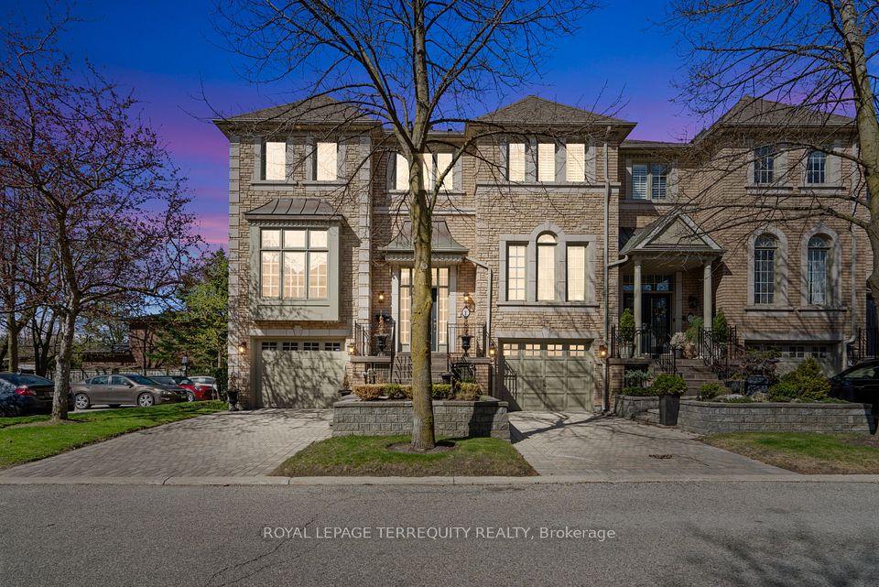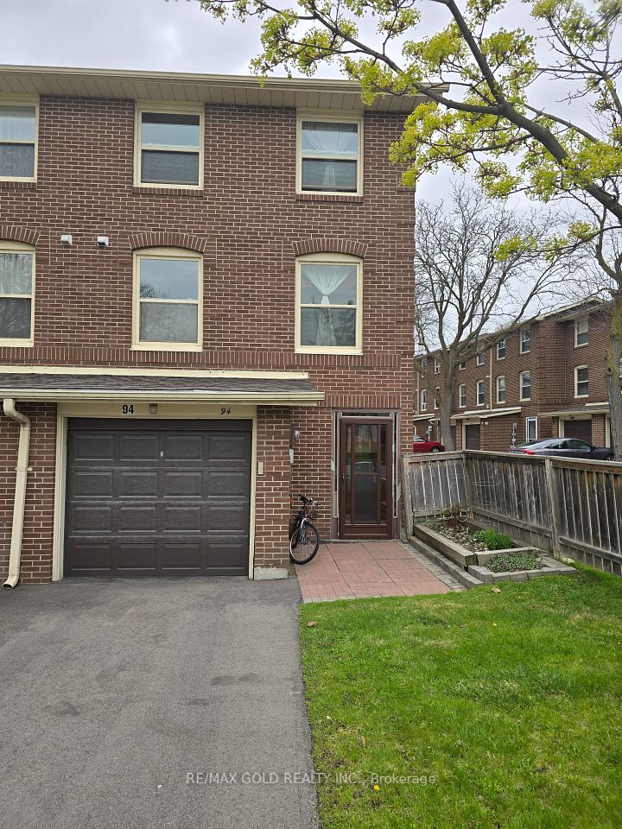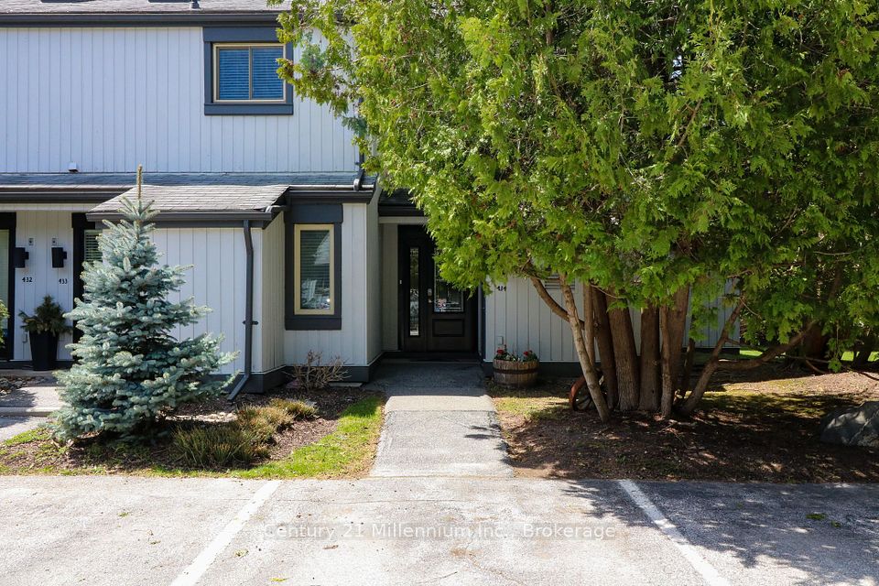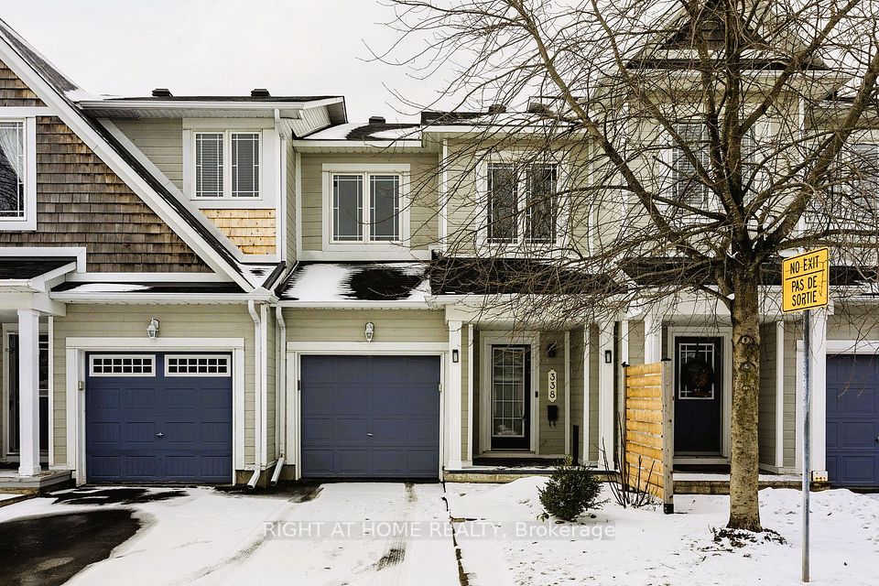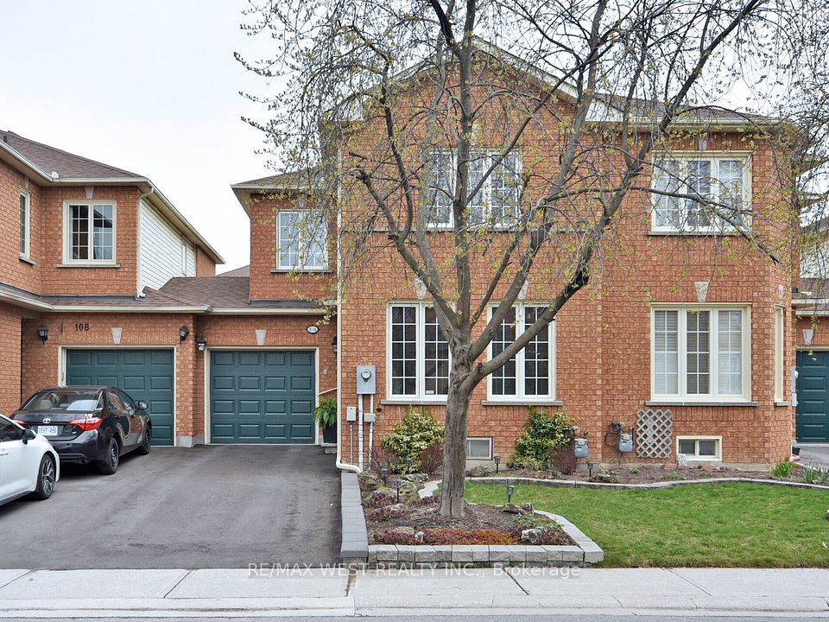$1,079,000
1169 Dorval Drive, Oakville, ON L6M 4V8
Price Comparison
Property Description
Property type
Condo Townhouse
Lot size
N/A
Style
2-Storey
Approx. Area
N/A
Room Information
| Room Type | Dimension (length x width) | Features | Level |
|---|---|---|---|
| Dining Room | 5.23 x 3.71 m | N/A | Main |
| Kitchen | 2.84 x 3.53 m | N/A | Main |
| Living Room | 5.23 x 3.15 m | N/A | Main |
| Bedroom | 2.41 x 3.28 m | N/A | Second |
About 1169 Dorval Drive
Welcome to Glen Abbey! This fabulous two-storey townhome offers a perfect blend of space, comfort, and convenience. The open-concept main floor is ideal for entertaining, featuring a bright living room with a cozy fireplace, a spacious dining area, and a kitchen with stylish finishes. A beautiful open staircase leads to a fully finished basement, where you'll find a large recreation room with a second fireplace and a walk-out to your private yard -- perfect for relaxing or entertaining guests. The upper level features a generously sized primary bedroom with a 4-piece ensuite that includes a soaker tub and a separate walk-in shower. Two additional bedrooms and a full 4-piece bathroom provide ample space for family or guests. The home also includes a convenient main floor powder room, laundry room in the basement, and a built-in garage. Hardwood and ceramic flooring throughout the main level add warmth and elegance. Located close to highways, shopping, restaurants, and transit, this home offers the best of Glen Abbey living.
Home Overview
Last updated
4 days ago
Virtual tour
None
Basement information
Finished with Walk-Out, Full
Building size
--
Status
In-Active
Property sub type
Condo Townhouse
Maintenance fee
$502.6
Year built
2025
Additional Details
MORTGAGE INFO
ESTIMATED PAYMENT
Location
Some information about this property - Dorval Drive

Book a Showing
Find your dream home ✨
I agree to receive marketing and customer service calls and text messages from homepapa. Consent is not a condition of purchase. Msg/data rates may apply. Msg frequency varies. Reply STOP to unsubscribe. Privacy Policy & Terms of Service.







