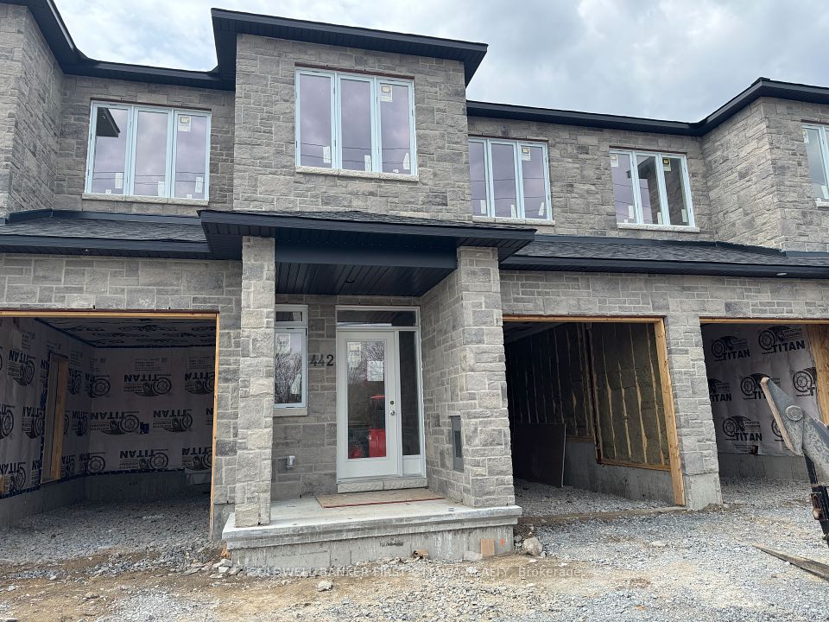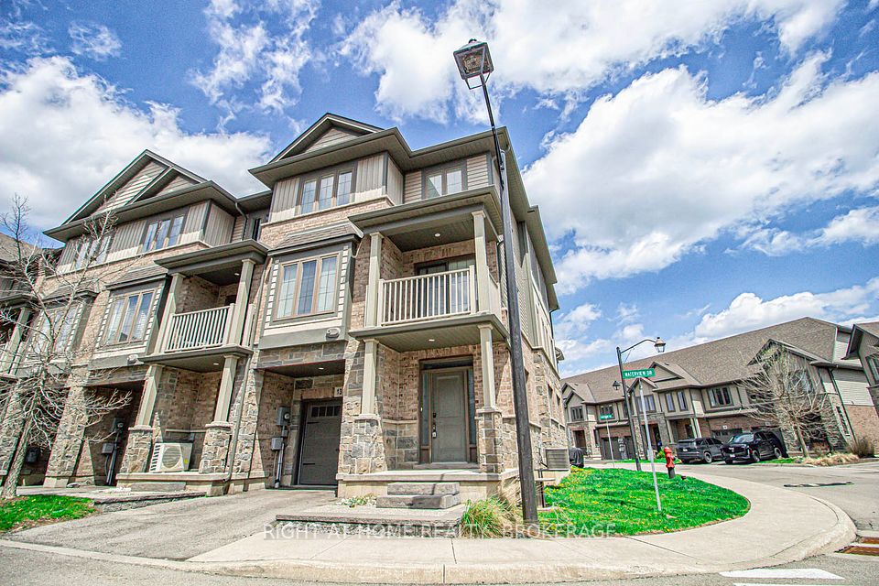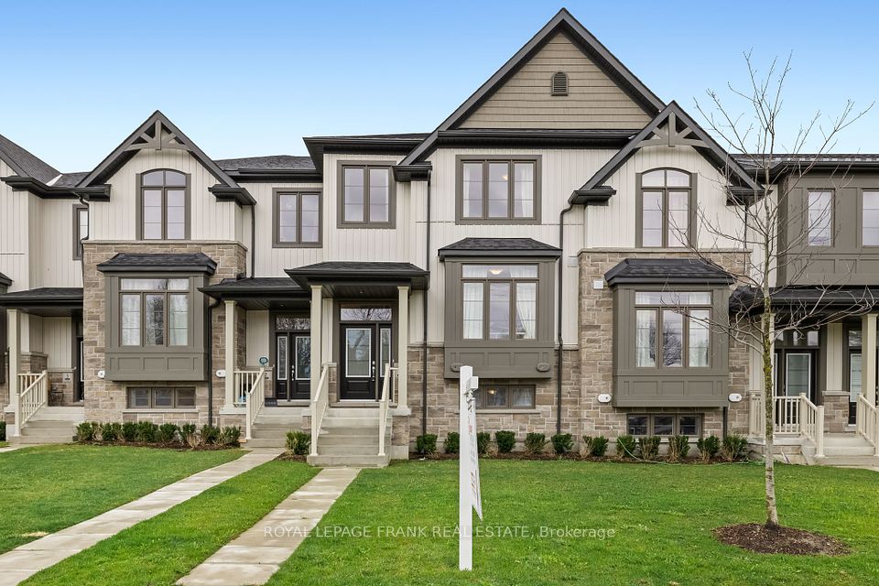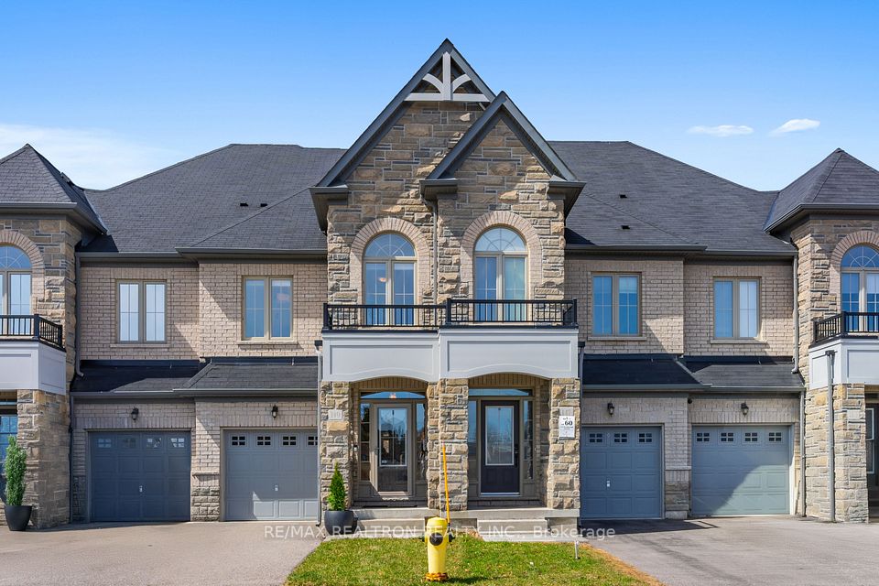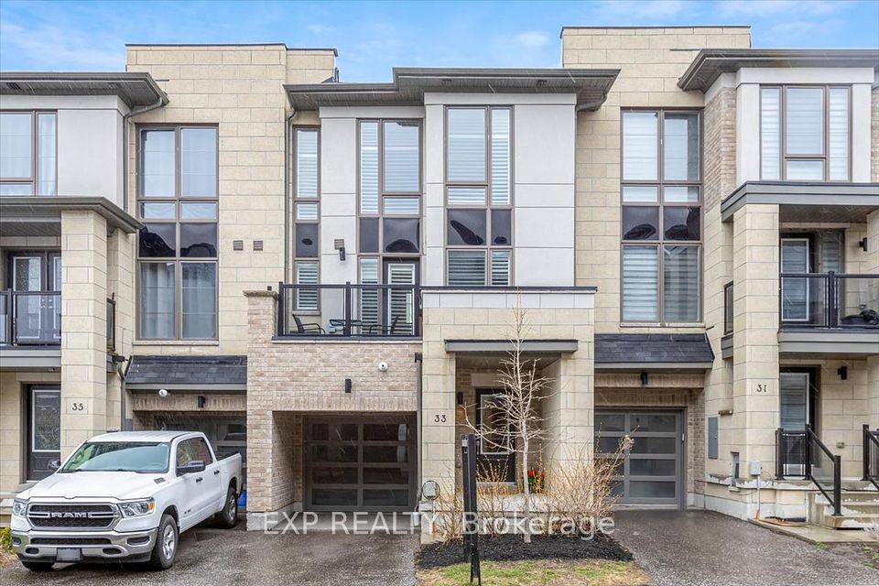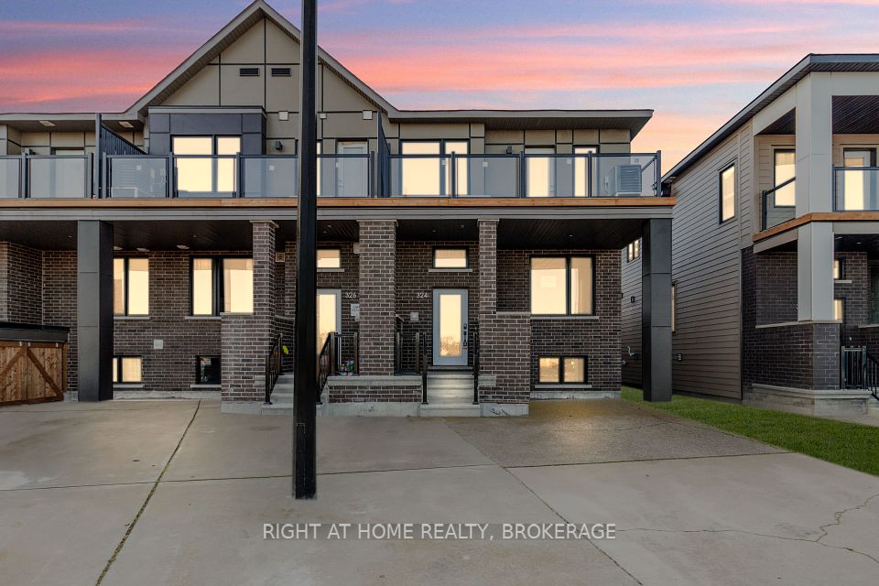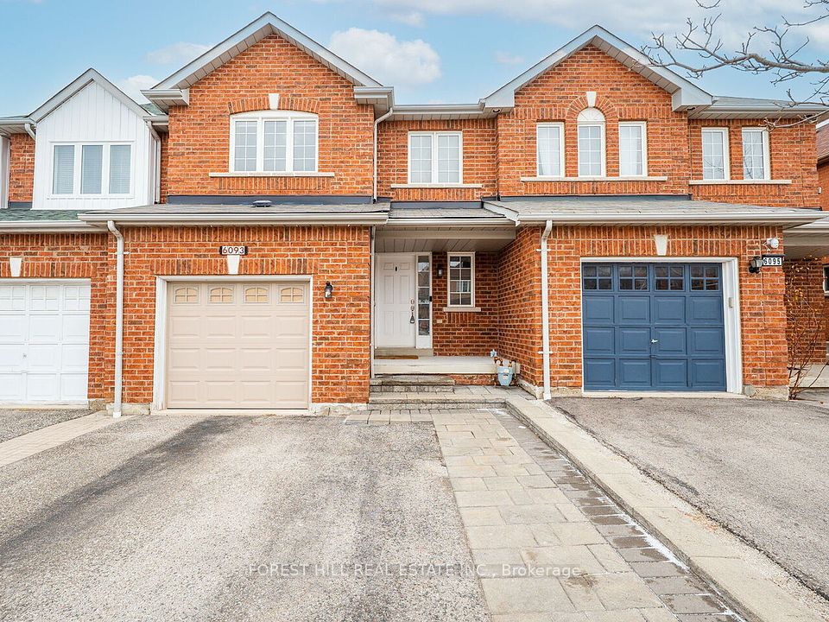$799,900
117 Decker Hollow Circle, Brampton, ON L6X 0L4
Price Comparison
Property Description
Property type
Att/Row/Townhouse
Lot size
N/A
Style
3-Storey
Approx. Area
N/A
Room Information
| Room Type | Dimension (length x width) | Features | Level |
|---|---|---|---|
| Living Room | 5.52 x 4.27 m | Laminate, Combined w/Dining, Large Window | Second |
| Dining Room | 5.52 x 4.27 m | Laminate, Combined w/Living, Large Window | Second |
| Kitchen | 3.24 x 2.75 m | Laminate, Large Window, Combined w/Kitchen | Second |
| Breakfast | 3.05 x 2.76 m | Laminate, Combined w/Kitchen, Large Window | Second |
About 117 Decker Hollow Circle
Gorgeous 3 bedroom 3 washroom end unit townhouse available For Sale in the most desired area of Brampton. Nearly 2000 sqft of bright living space featuring timeless oak gray flooring throughout. A huge family room with a walkout to the backyard, and a generous living area combined with a formal dining room. The kitchen boasts a breakfast bar, a kitchenette, and a beautifully designed powder room for guests. The grand primary bedroom includes a walk-in closet and a 4-piece ensuite, complemented by two oversized bedrooms with ample closet space. The property is offering a larger lot size and a spacious backyard with well-maintained grass and a freshly painted fence.This property is located in Brampton's sought-after neighbourhood, this home offers unrivalled convenience with Mount Pleasant GO Station just a 5-minute drive away **EXTRAS** HVAC & AC (2024)
Home Overview
Last updated
Feb 28
Virtual tour
None
Basement information
Finished with Walk-Out
Building size
--
Status
In-Active
Property sub type
Att/Row/Townhouse
Maintenance fee
$N/A
Year built
--
Additional Details
MORTGAGE INFO
ESTIMATED PAYMENT
Location
Some information about this property - Decker Hollow Circle

Book a Showing
Find your dream home ✨
I agree to receive marketing and customer service calls and text messages from homepapa. Consent is not a condition of purchase. Msg/data rates may apply. Msg frequency varies. Reply STOP to unsubscribe. Privacy Policy & Terms of Service.







