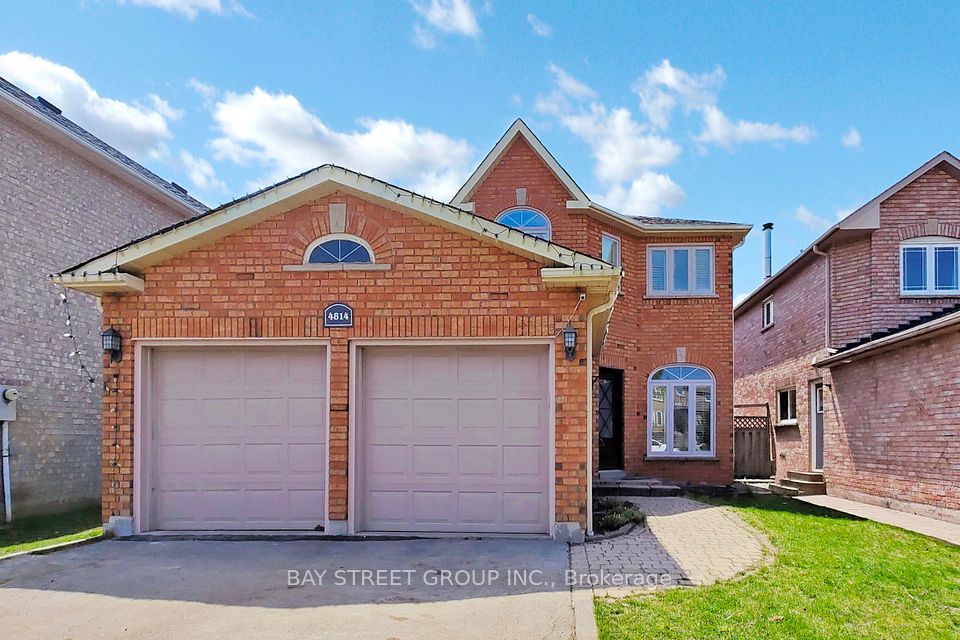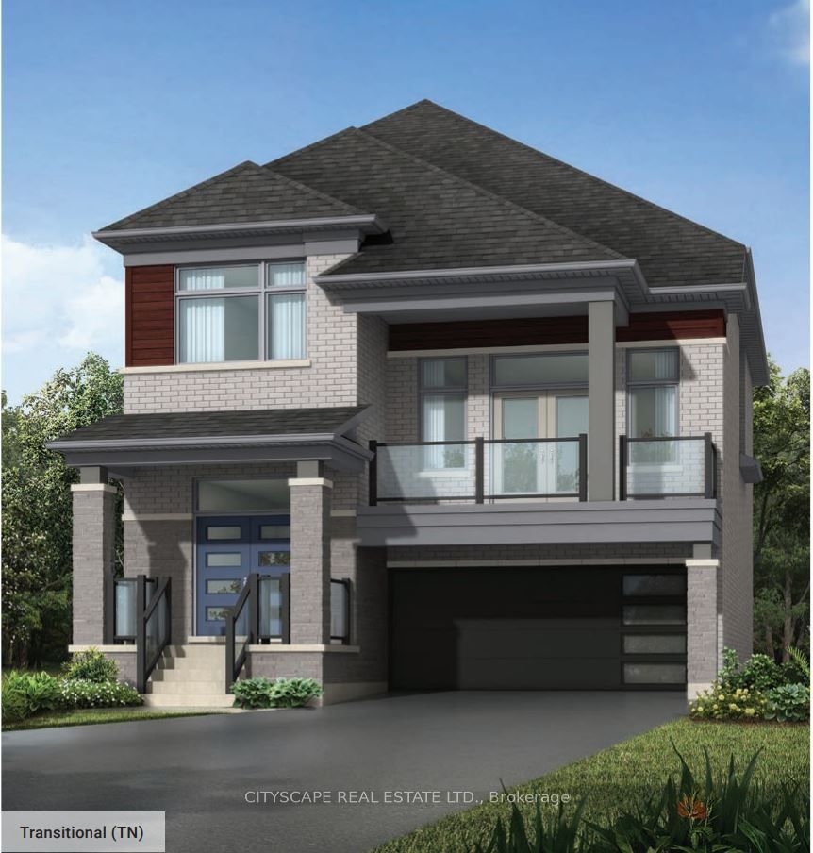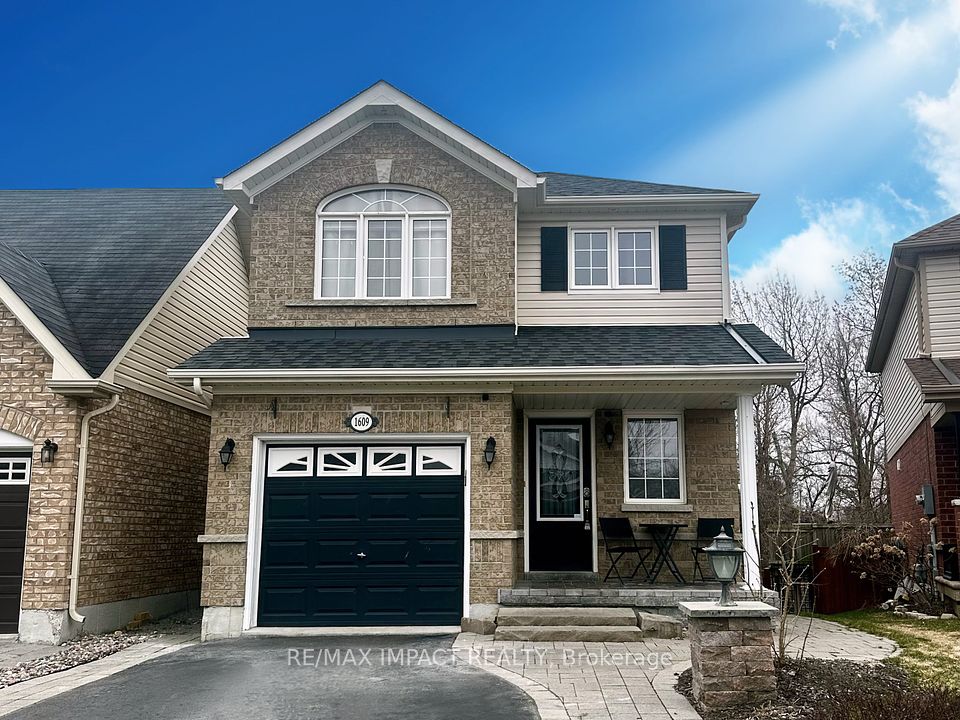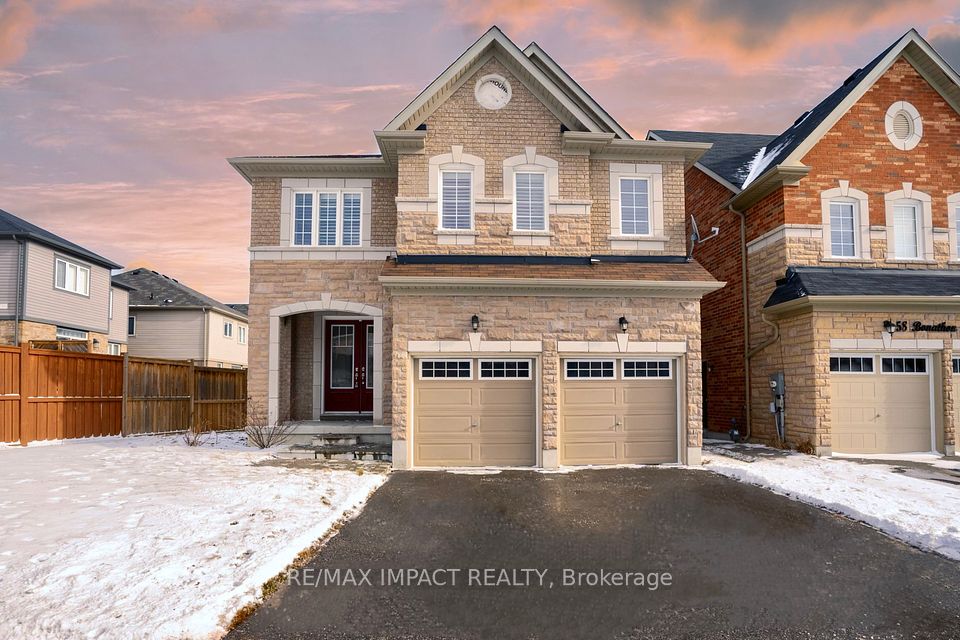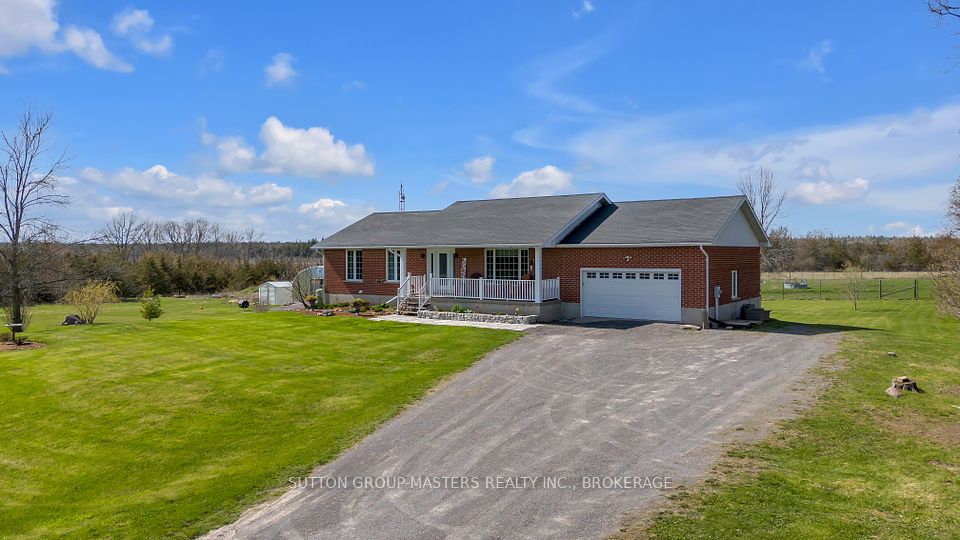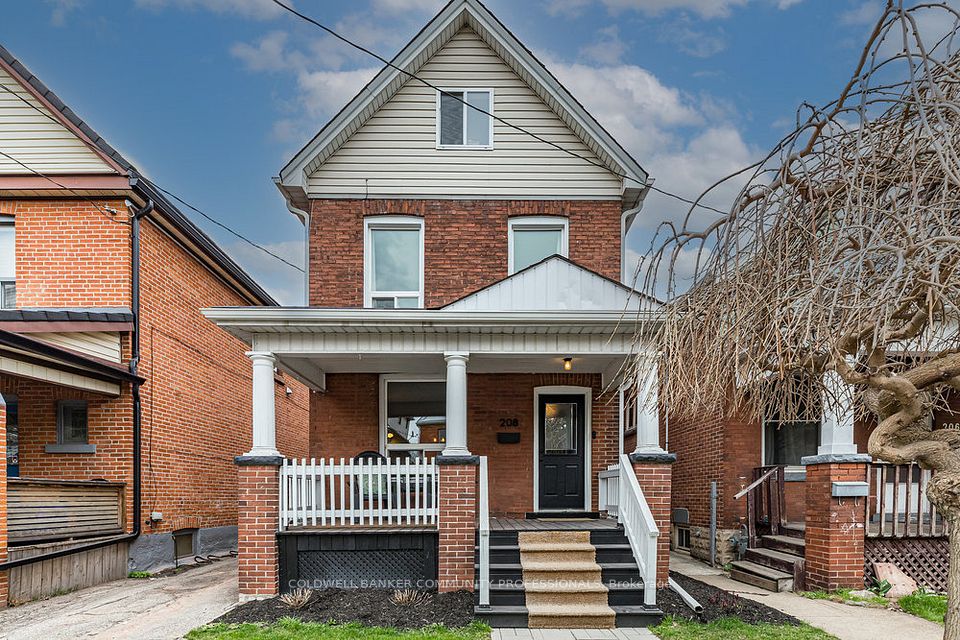$849,100
Last price change Apr 21
117 Longboat Run, Brantford, ON N3T 0R8
Virtual Tours
Price Comparison
Property Description
Property type
Detached
Lot size
N/A
Style
2-Storey
Approx. Area
N/A
Room Information
| Room Type | Dimension (length x width) | Features | Level |
|---|---|---|---|
| Dining Room | 3.65 x 3.3 m | N/A | Main |
| Kitchen | 3.35 x 2.43 m | N/A | Main |
| Breakfast | 4.49 x 3.75 m | N/A | Main |
| Primary Bedroom | 5 x 3.73 m | N/A | Upper |
About 117 Longboat Run
Welcome to this stunning Empire-built Flamingo model, one of the most popular floor plans in the community! This 4-bedroom, 3-bathroom home offers a spacious and functional layout, perfect for families. Main Floor: 9 ft ceiling height for an open and airy feel, Hardwood flooring in the dining and living areas Open-concept kitchen with a seamless flow to the deck area Upper Floor: Primary bedroom with 3-piece ensuite and walk-in closet All bedrooms are generously sized for comfortable living Convenient Layout: Practical floor plan designed for modern living Located in a desirable neighborhood with easy access to amenities, schools, and parks, this home is perfect for families seeking both comfort and convenience. Well-maintained home in move in ready condition.
Home Overview
Last updated
Apr 21
Virtual tour
None
Basement information
Unfinished
Building size
--
Status
In-Active
Property sub type
Detached
Maintenance fee
$N/A
Year built
--
Additional Details
MORTGAGE INFO
ESTIMATED PAYMENT
Location
Some information about this property - Longboat Run

Book a Showing
Find your dream home ✨
I agree to receive marketing and customer service calls and text messages from homepapa. Consent is not a condition of purchase. Msg/data rates may apply. Msg frequency varies. Reply STOP to unsubscribe. Privacy Policy & Terms of Service.







