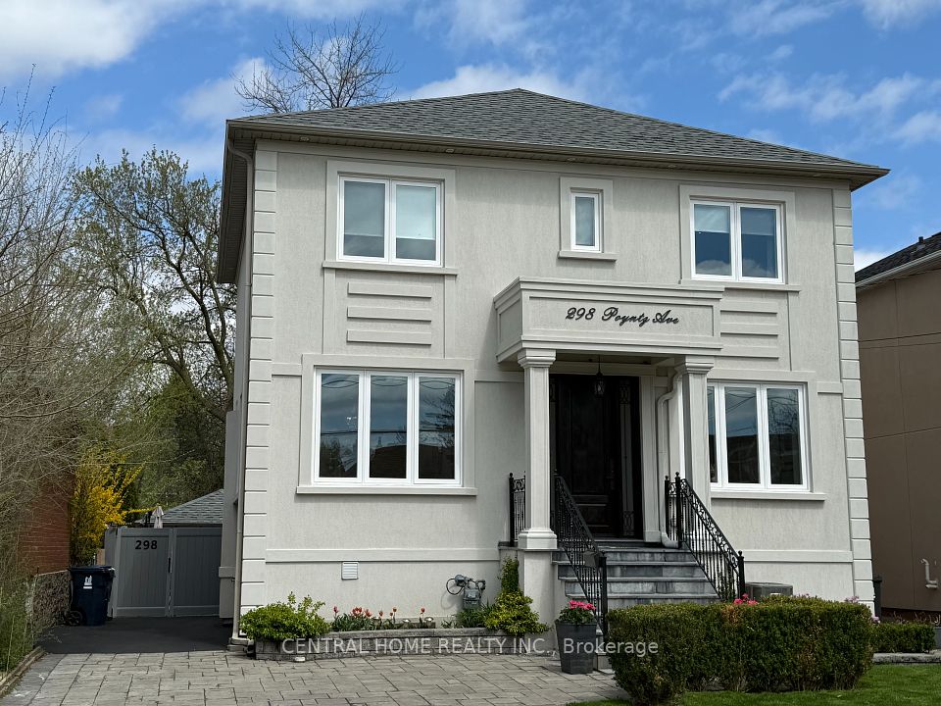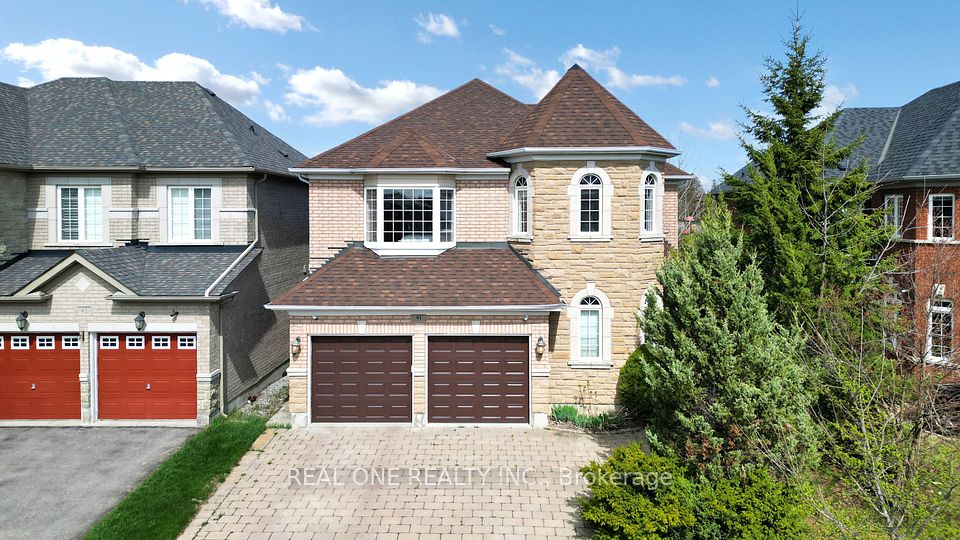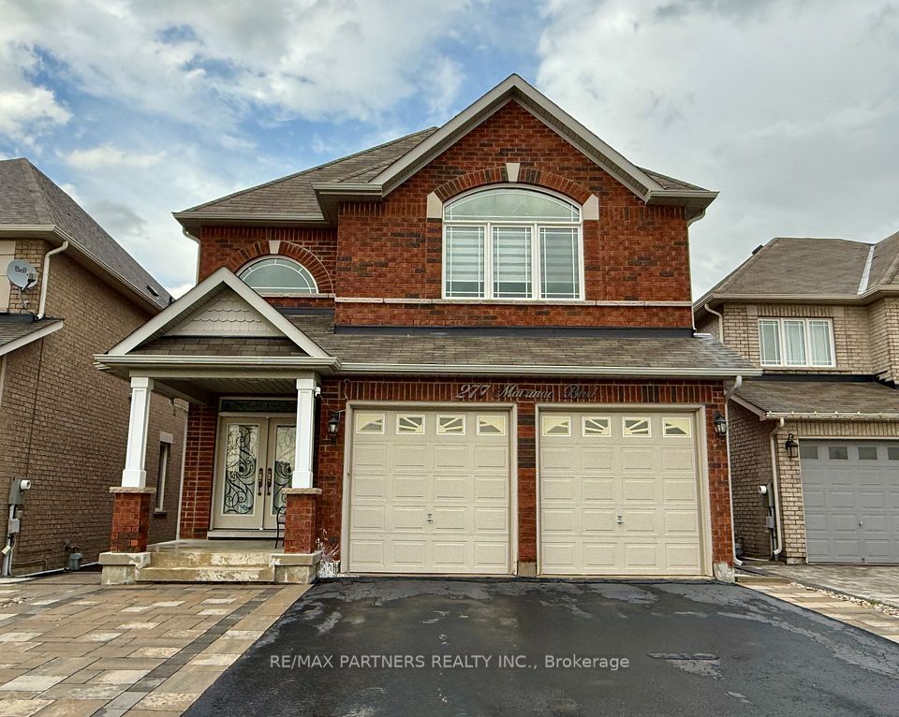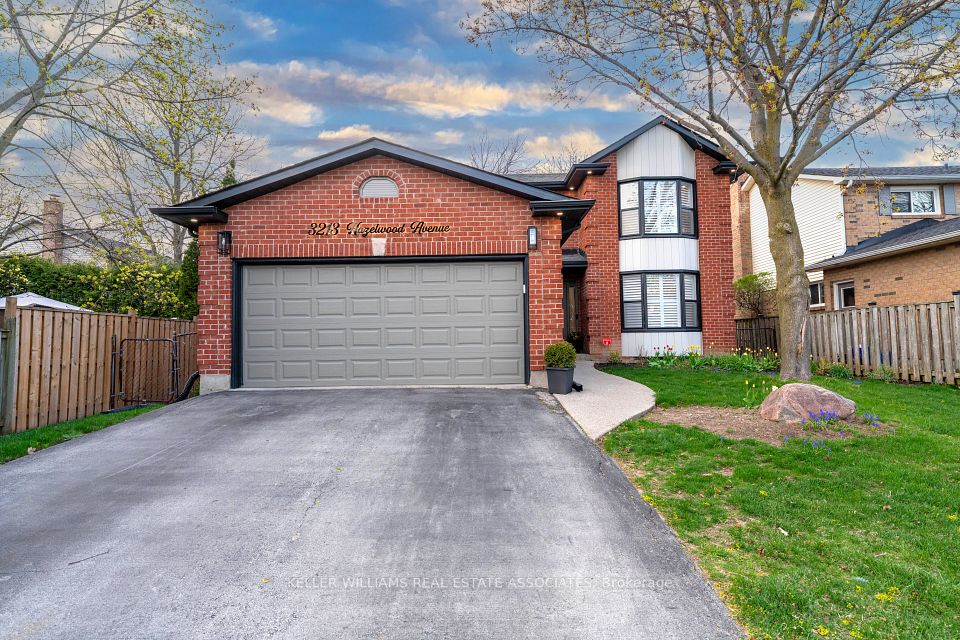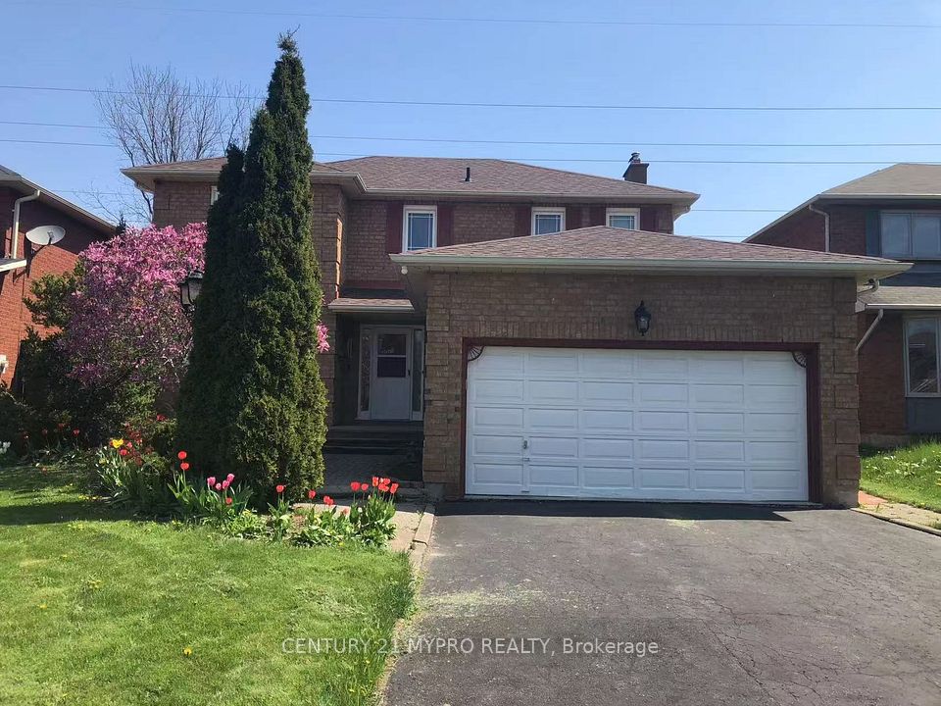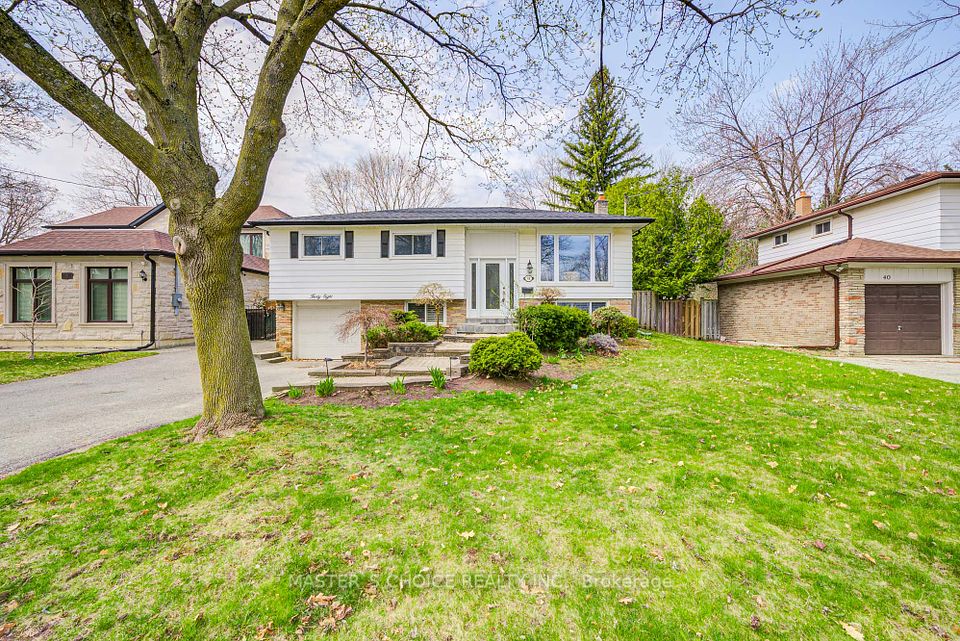$1,498,000
Last price change 3 days ago
117 Martha Street, Caledon, ON L7E 4X5
Virtual Tours
Price Comparison
Property Description
Property type
Detached
Lot size
N/A
Style
2-Storey
Approx. Area
N/A
Room Information
| Room Type | Dimension (length x width) | Features | Level |
|---|---|---|---|
| Dining Room | 7.55 x 4.16 m | Combined w/Kitchen, Hardwood Floor | Main |
| Kitchen | 7.55 x 4.16 m | Centre Island, W/O To Deck, Combined w/Dining | Main |
| Foyer | 3.43 x 2.5 m | Hardwood Floor, Double Closet | Main |
| Living Room | 6.49 x 5.93 m | Electric Fireplace, Hardwood Floor, Built-in Speakers | Main |
About 117 Martha Street
Luxury Modern Home with Exceptional CraftsmanshipWelcome to this stunning luxury modern home, where meticulous attention to detail and abundant natural light define every space. From the moment you enter, you're greeted by a grand foyer that opens to the main floor, showcasing exquisite architecture, soaring ceilings, and elegant millwork.The heart of the home is a gourmet chefs kitchen featuring a large center island, high-end built-in appliances, and sleek finishes. It seamlessly flows into the impressive living room, complete with a stylish fireplace and custom built-in shelving. Step out from the kitchen onto an expansive deck, perfect for entertaining, which overlooks a beautifully landscaped backyard.Upstairs, a floating staircase leads to the second level where luxury continues. The primary bedroom offers a spacious walk-in closet and a spa-inspired 6-piece ensuite. Two additional generously sized bedrooms share a Jack & Jill bathroom, and a conveniently located second-floor laundry room adds everyday ease.The fully finished basement offers a separate entrance, a second kitchen, 4th and 5th bedrooms, 3 Pc bathroom & rough-in for laundry.
Home Overview
Last updated
3 days ago
Virtual tour
None
Basement information
Finished, Separate Entrance
Building size
--
Status
In-Active
Property sub type
Detached
Maintenance fee
$N/A
Year built
--
Additional Details
MORTGAGE INFO
ESTIMATED PAYMENT
Location
Some information about this property - Martha Street

Book a Showing
Find your dream home ✨
I agree to receive marketing and customer service calls and text messages from homepapa. Consent is not a condition of purchase. Msg/data rates may apply. Msg frequency varies. Reply STOP to unsubscribe. Privacy Policy & Terms of Service.







