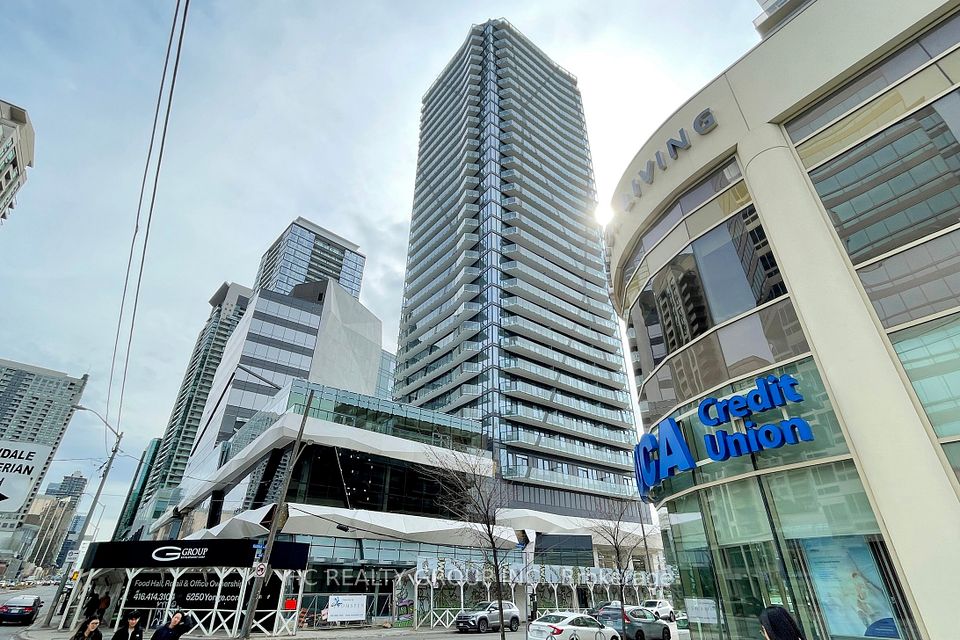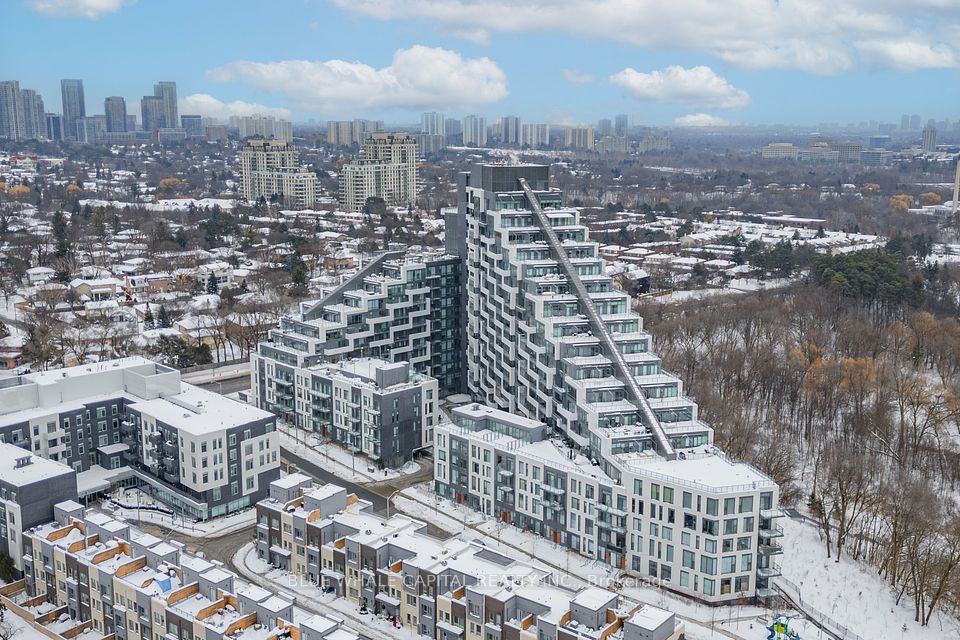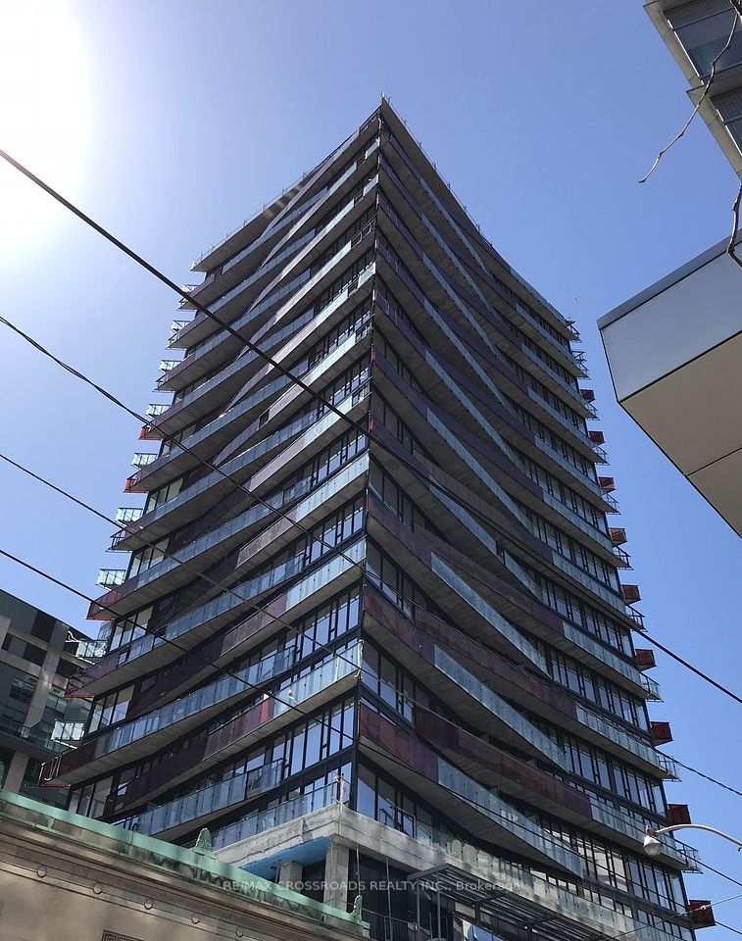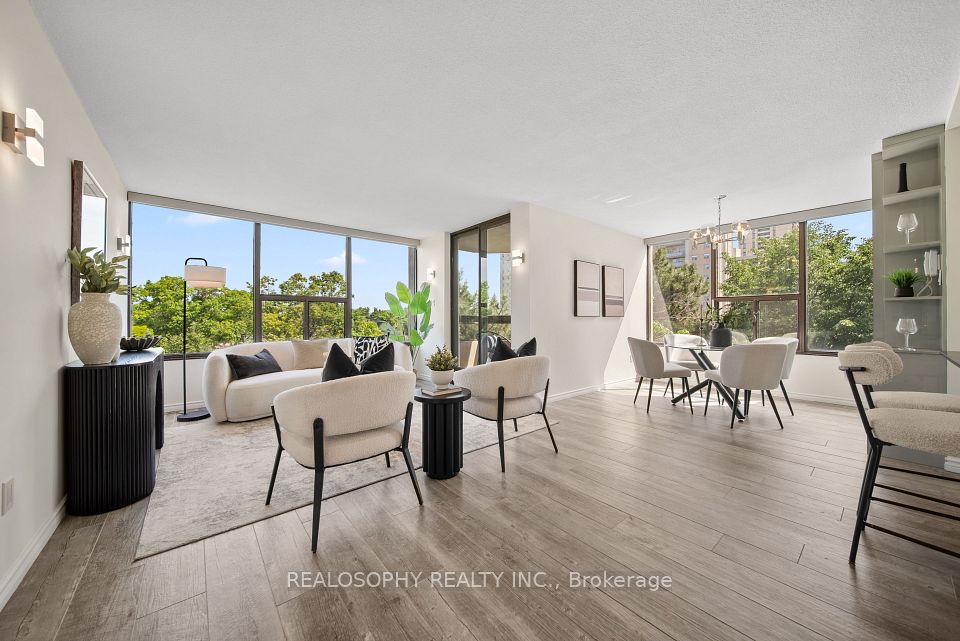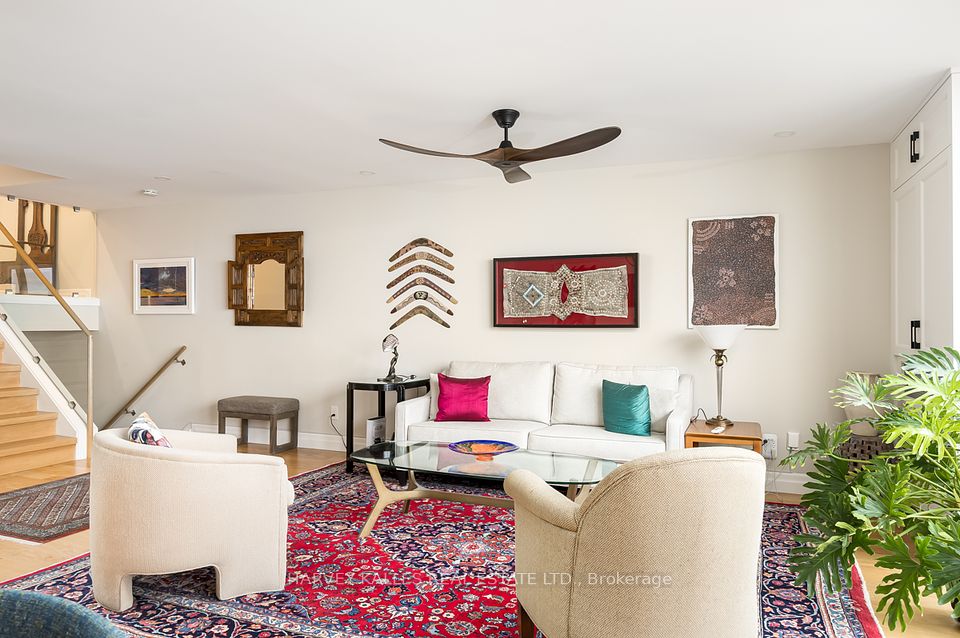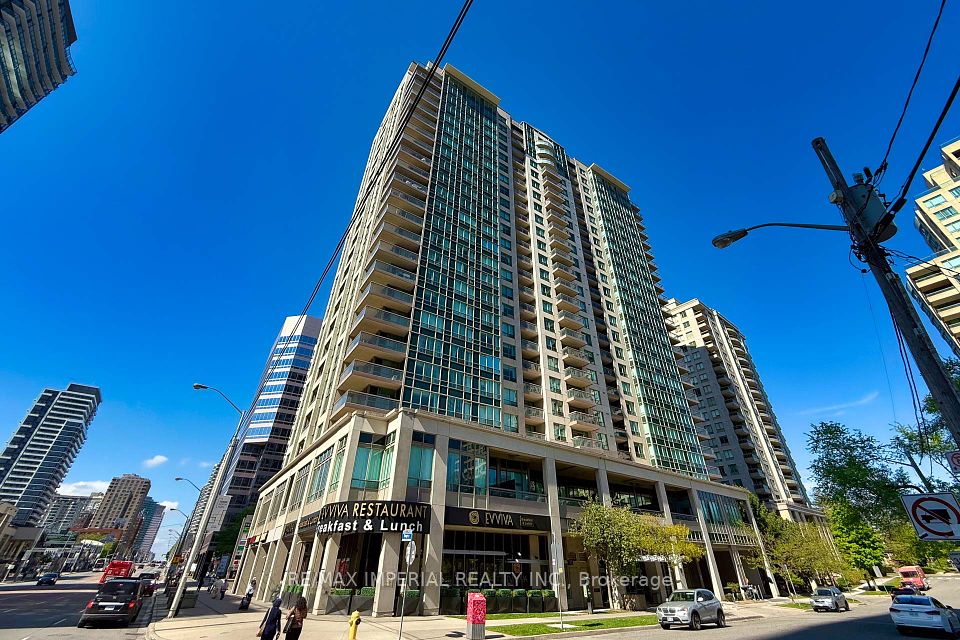
$1,198,000
117 McMahon Drive, Toronto C15, ON M2K 0E4
Price Comparison
Property Description
Property type
Condo Apartment
Lot size
N/A
Style
Apartment
Approx. Area
N/A
Room Information
| Room Type | Dimension (length x width) | Features | Level |
|---|---|---|---|
| Living Room | 3.7 x 3.46 m | Open Concept, Laminate, Window Floor to Ceiling | Flat |
| Dining Room | 2.81 x 2.55 m | W/O To Balcony, Open Concept, Laminate | Flat |
| Kitchen | 4.57 x 1.5 m | B/I Appliances, Open Concept, Laminate | Flat |
| Primary Bedroom | 3.2 x 2.87 m | 4 Pc Ensuite, Double Closet, Window Floor to Ceiling | Flat |
About 117 McMahon Drive
Welcome to 117 McMahon Drive a bright and spacious corner 3-bedroom suite located in the heart of the prestigious Bayview Village community. This stunning residence is one of the largest units in the building, offering a gorgeous open-concept layout with wrap-around floor-to-ceiling windows that flood the space with natural light and provide breathtaking city views. Enjoy a modern kitchen with integrated stainless steel appliances, quartz countertops, and 9-ft ceilings that enhance the sense of space. The suite also features a spa-like bathroom with marble tiles and a walk-out to a full-sized balcony, perfect for outdoor relaxation or entertaining. Situated within walking distance to the subway, and just minutes from Highways 401 & 404, IKEA, Bayview Village Mall, and other top shopping and dining destinations. Building amenities include a state-of-the-art fitness centre, basketball court, bowling alley, pet wash station, 24-hour concierge and more bringing resort-style living to your doorstep. This is luxury urban living at its finest. Dont miss out on this incredible opportunity!
Home Overview
Last updated
Apr 24
Virtual tour
None
Basement information
None
Building size
--
Status
In-Active
Property sub type
Condo Apartment
Maintenance fee
$879.34
Year built
--
Additional Details
MORTGAGE INFO
ESTIMATED PAYMENT
Location
Some information about this property - McMahon Drive

Book a Showing
Find your dream home ✨
I agree to receive marketing and customer service calls and text messages from homepapa. Consent is not a condition of purchase. Msg/data rates may apply. Msg frequency varies. Reply STOP to unsubscribe. Privacy Policy & Terms of Service.






