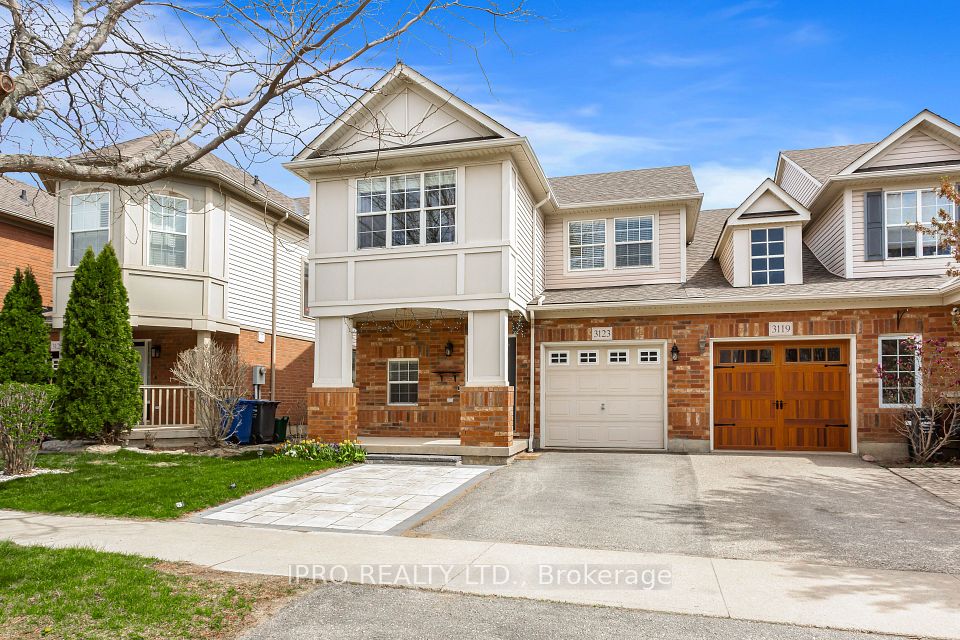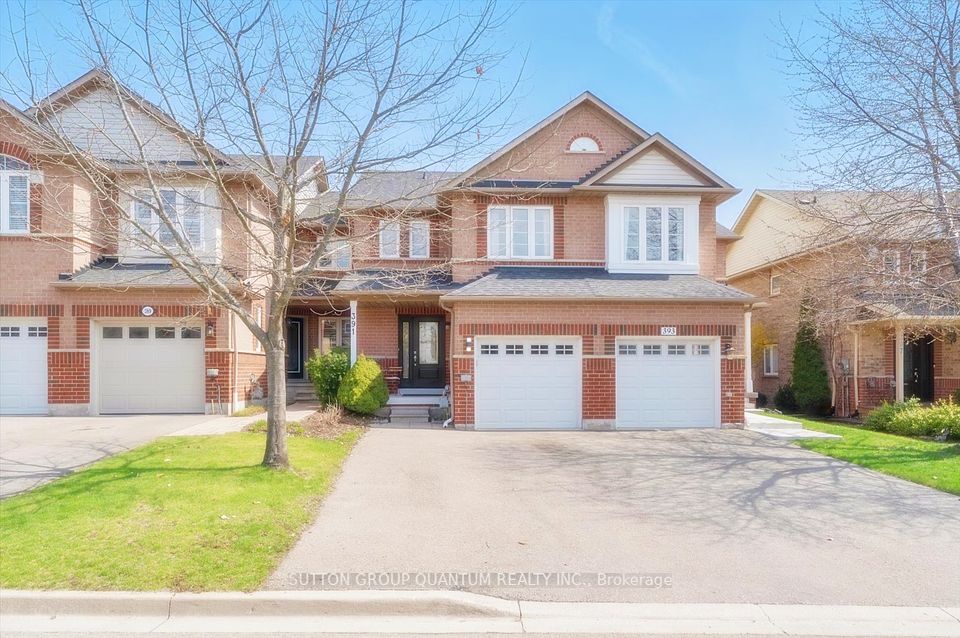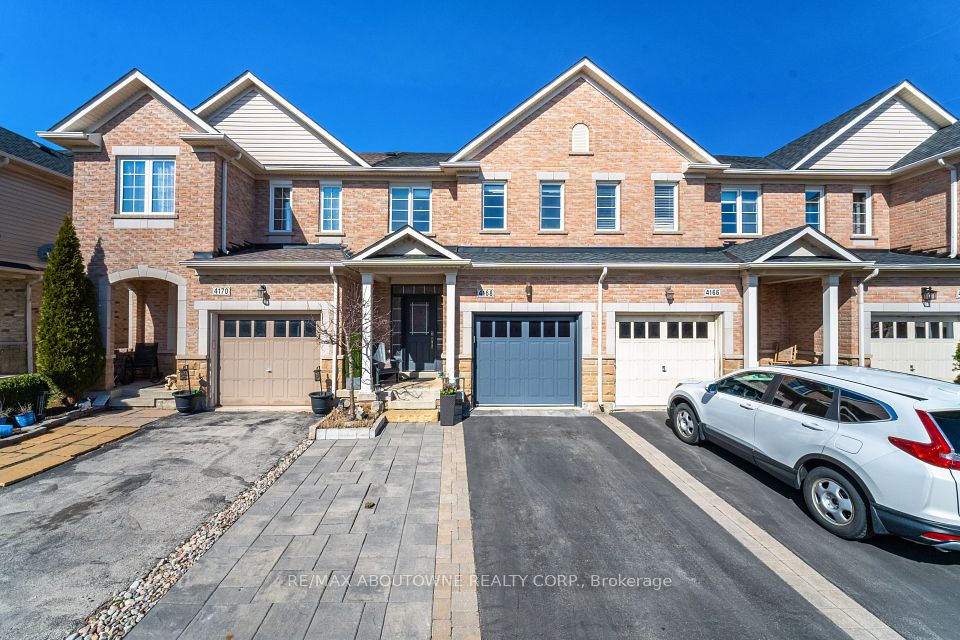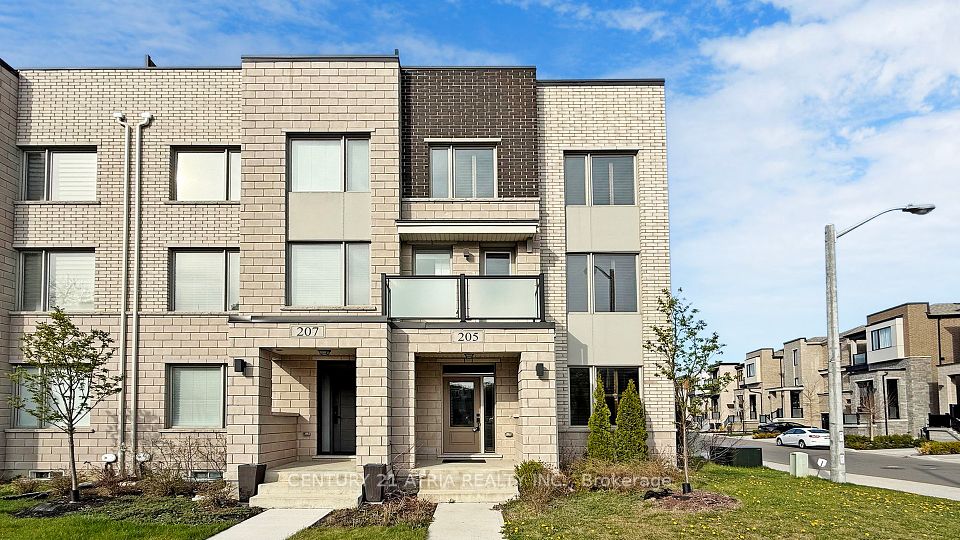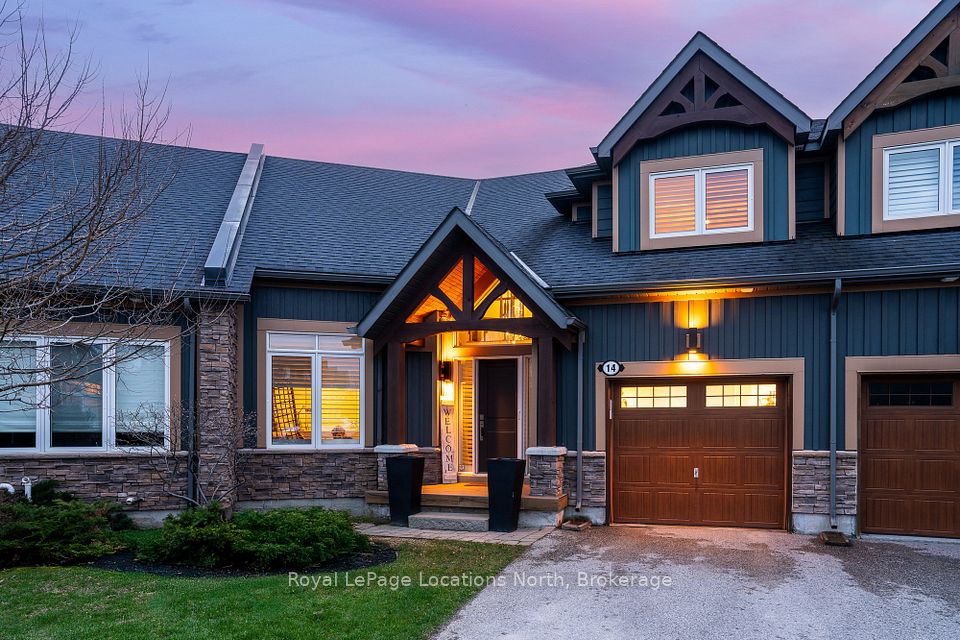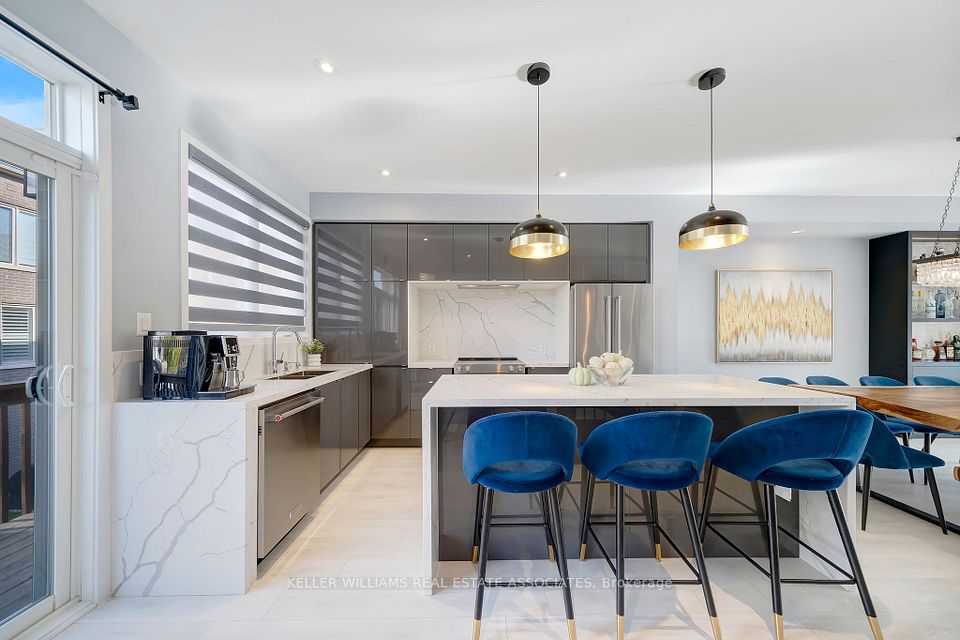$1,578,800
117 Nelson Street, Oakville, ON L6L 3J1
Virtual Tours
Price Comparison
Property Description
Property type
Att/Row/Townhouse
Lot size
< .50 acres
Style
3-Storey
Approx. Area
N/A
Room Information
| Room Type | Dimension (length x width) | Features | Level |
|---|---|---|---|
| Dining Room | 5.18 x 3.51 m | N/A | Main |
| Living Room | 4.62 x 4.57 m | Fireplace, W/O To Balcony | Main |
| Kitchen | 3.78 x 3.1 m | N/A | Main |
| Breakfast | 2.69 x 3.1 m | N/A | Main |
About 117 Nelson Street
Welcome to beautiful Bronte...steps from the lake, yacht club, fabulous restaurants, shops and really almost anything you need for a happy, healthy, carefree and vibrant lifestyle! This bright and spacious executive style townhome features an open-concept living and dining area with hardwood floors, rustic wood paneling and custom shelves surrounding the gas fireplace and terrace doors leading to a Juliette balcony add charm and character. The kitchen offers abundant cupboard, pantry and granite counter space, complemented by built-in appliances, including dual ovens, a stovetop, and a wine fridge - perfect for entertaining. Hardwood stairs lead to upper level which features the luxurious principal suite filled with natural light. This serene retreat includes a stylish electric fireplace and a stunning renovated ensuite with a stone countertop, dual sinks, two mirrors, a full glass shower, and a relaxing soaker tub. The walk-in closet features custom organizers and a dedicated makeup desk, and a the 2nd super spacious bedroom also with its own full ensuite! Next up is the recently redone rooftop terrace with a bar area and window that opens to the incredible outdoor relaxing or entertaining space, complete with separate lounge, dining and BBQ areas as well as a super spacious storage room. The ground level offers inside entry from the garage, a spacious rec. room with hardwood floors, terrace doors, and a 3-piece bathroom ideal for guests or additional living space. The lowest level includes a private bedroom and extra storage, providing flexible options for a home office, guest suite, or gym. This home combines style, comfort, and function across every level - perfect for modern living and entertaining. Some updates include but not limited to Some notable Improvements 2022-2024 Furnace, A/C , Water heater (owned) Refaced kitchen cabinetry. Home freshly painted throughout. Lowest level re insulated & refinished. Rooftop terrace, Trex, turf & reseal flat roof.
Home Overview
Last updated
4 days ago
Virtual tour
None
Basement information
Finished, Full
Building size
--
Status
In-Active
Property sub type
Att/Row/Townhouse
Maintenance fee
$N/A
Year built
--
Additional Details
MORTGAGE INFO
ESTIMATED PAYMENT
Location
Some information about this property - Nelson Street

Book a Showing
Find your dream home ✨
I agree to receive marketing and customer service calls and text messages from homepapa. Consent is not a condition of purchase. Msg/data rates may apply. Msg frequency varies. Reply STOP to unsubscribe. Privacy Policy & Terms of Service.







