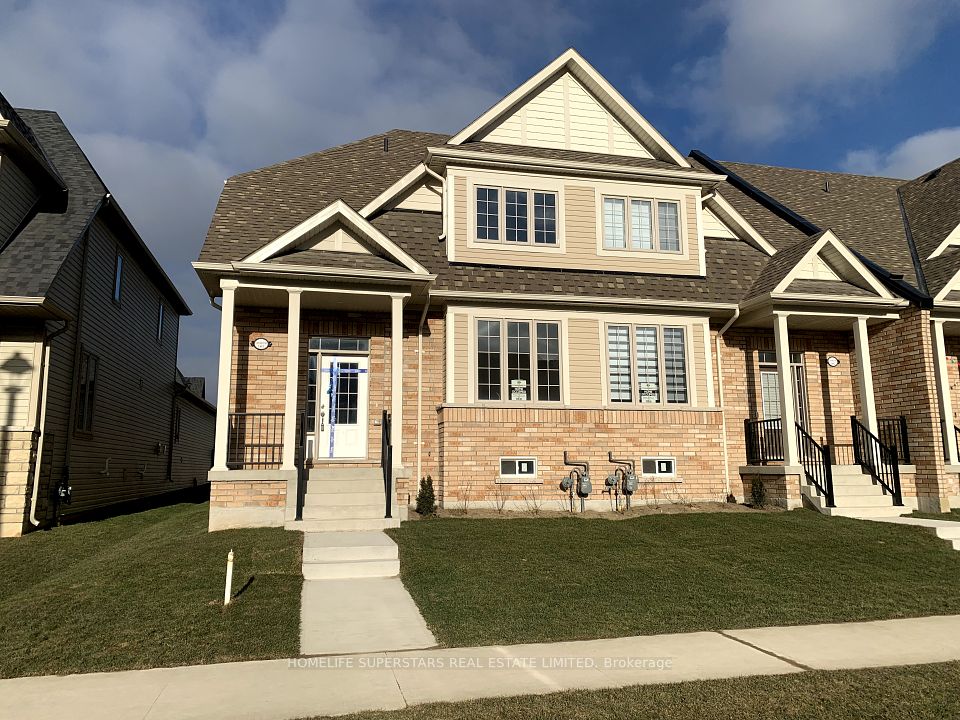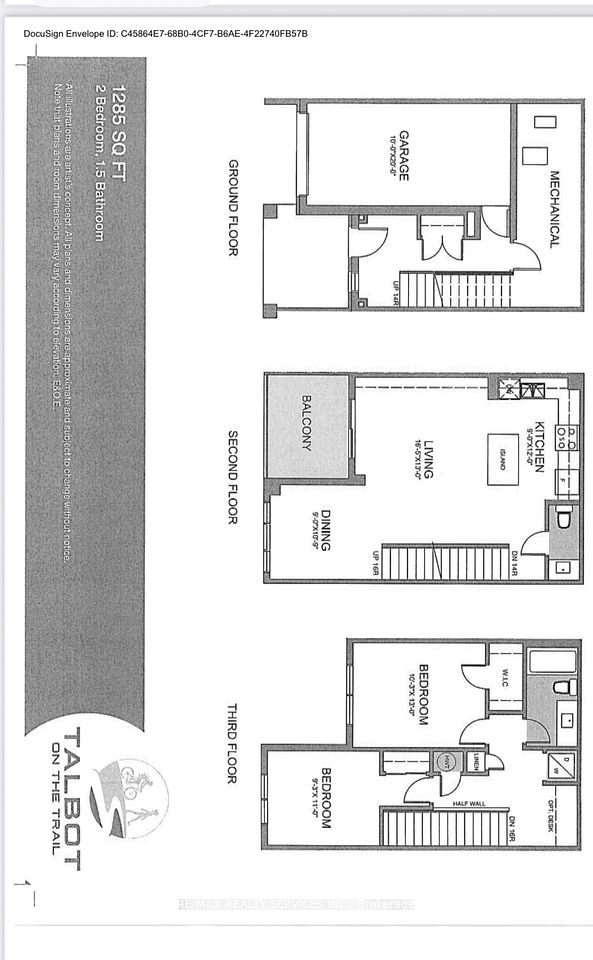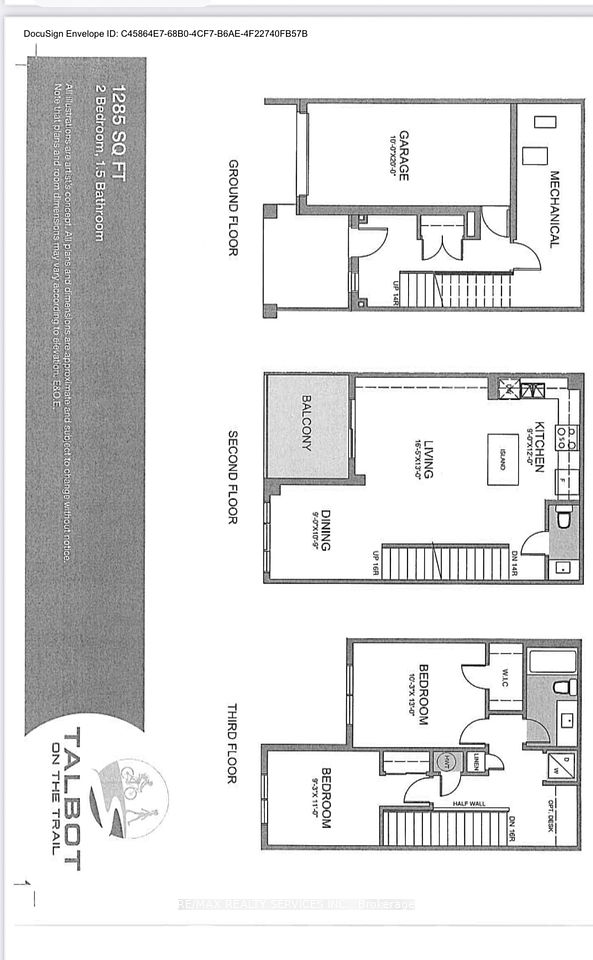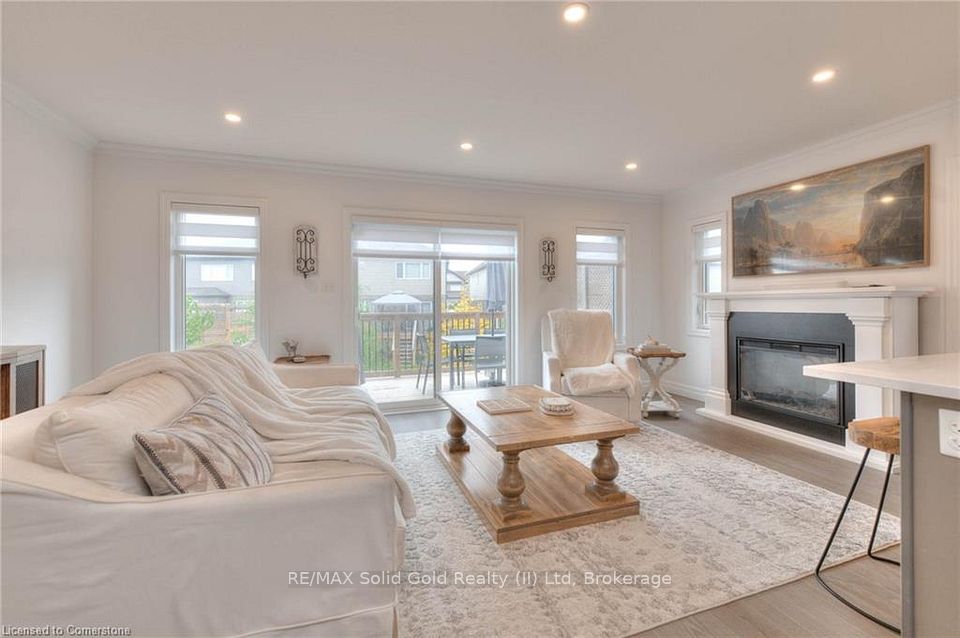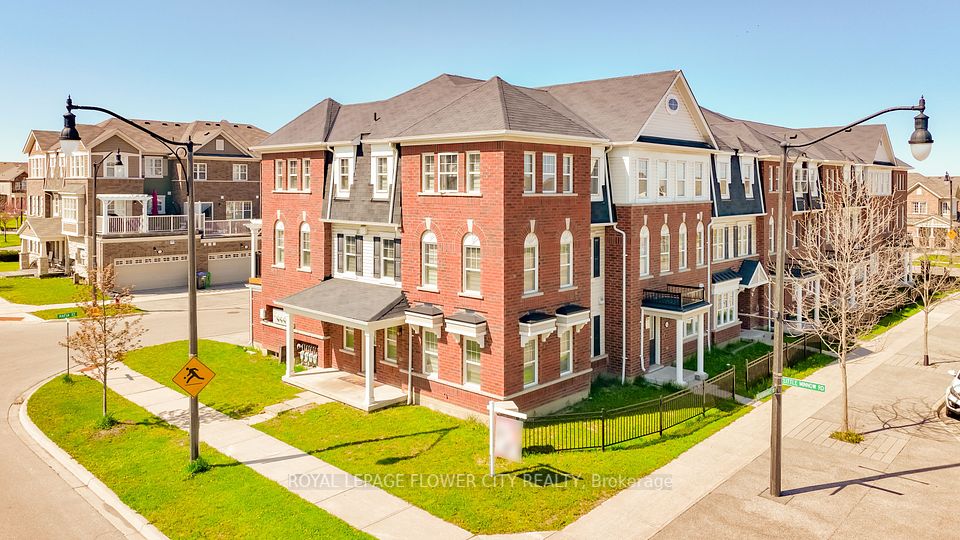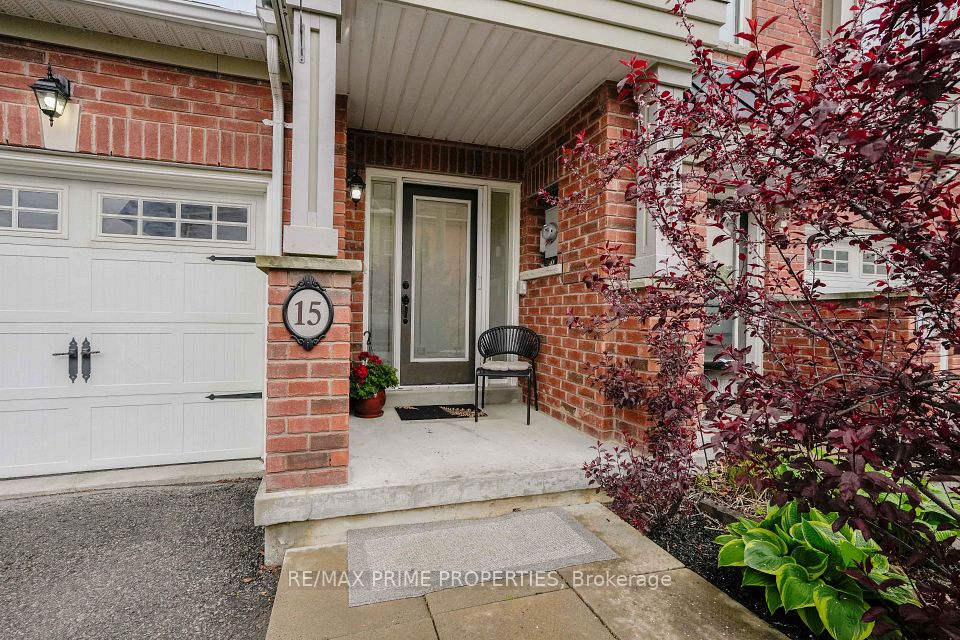
$920,000
1170 Tupper Drive, Milton, ON L9T 6T5
Virtual Tours
Price Comparison
Property Description
Property type
Att/Row/Townhouse
Lot size
N/A
Style
2-Storey
Approx. Area
N/A
Room Information
| Room Type | Dimension (length x width) | Features | Level |
|---|---|---|---|
| Foyer | 4.11 x 3.23 m | Mirrored Closet, 2 Pc Bath | Ground |
| Living Room | 5.26 x 2.74 m | W/O To Yard, Hardwood Floor, Pot Lights | Ground |
| Dining Room | 3.66 x 3.12 m | Open Concept, Hardwood Floor, Pot Lights | Ground |
| Kitchen | 3.96 x 2.13 m | Quartz Counter, Overlooks Living, Overlooks Dining | Ground |
About 1170 Tupper Drive
Perfect starter home and no fees! Clean & meticulously maintained 3-bedroom freehold townhome with finished basement & 4 bathrooms in family-friendly Clarke! Open concept main floor with welcoming foyer, powder room + hardwood floors & pot lights in the living/dining areas. Chefs kitchen features gas stove, quartz counters & breakfast bar. Walkout to professionally landscaped (2021) & ; fully-fenced backyard with mature trees that offer both beauty & privacy. Convenient natural gas BBQ line. Exterior covered hallway connects the garage to the backyard & offers exceptional storage. Upstairs, the primary bedroom has a large walk-in closet and 4-pc ensuite bathroom with corner soaker tub & separate shower. Laundry is also conveniently located on the 2nd floor in a proper room, not just a closet. Two generous-sized bedrooms and 4-pc main bathroom round out this level. The finished basement is super cozy with broadloom throughout the recreation / games / office areas and a corner electric fireplace. The 2-pc bathroom downstairs has roughed-in plumbing for a shower. The utility room offers extra storage space and there is a cold room under the porch. This pretty home is clean, well-maintained and move-in ready! California shutters throughout! Roof 2022! Walk to 5 parks, splash pad, public/French/catholic schools (including two K-8 schools). Milton transit at doorstep. Close to Arts Centre, Library & Leisure Centre. Convenient to 401, 407 & GO train to downtown Toronto. (EXTRAS: See floor plans & video in multi-media presentation.)
Home Overview
Last updated
1 day ago
Virtual tour
None
Basement information
Finished
Building size
--
Status
In-Active
Property sub type
Att/Row/Townhouse
Maintenance fee
$N/A
Year built
--
Additional Details
MORTGAGE INFO
ESTIMATED PAYMENT
Location
Some information about this property - Tupper Drive

Book a Showing
Find your dream home ✨
I agree to receive marketing and customer service calls and text messages from homepapa. Consent is not a condition of purchase. Msg/data rates may apply. Msg frequency varies. Reply STOP to unsubscribe. Privacy Policy & Terms of Service.






