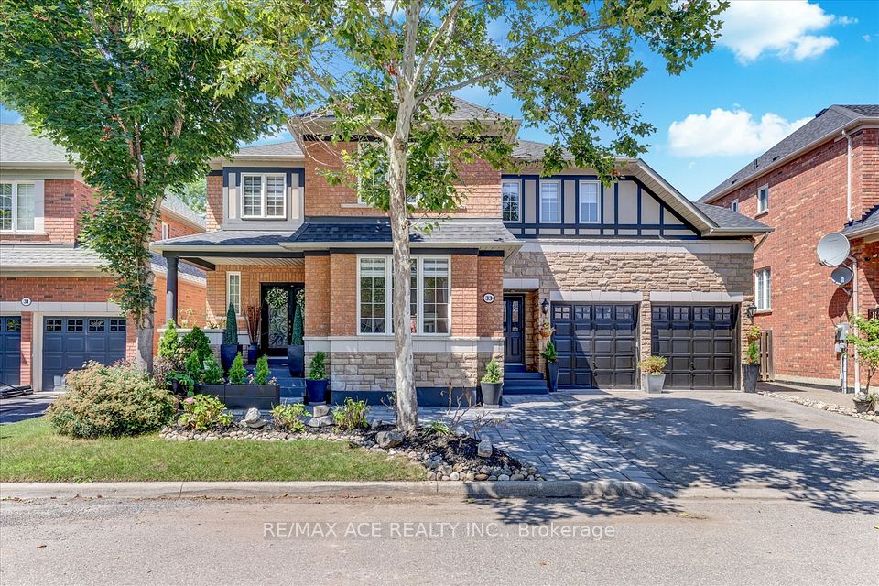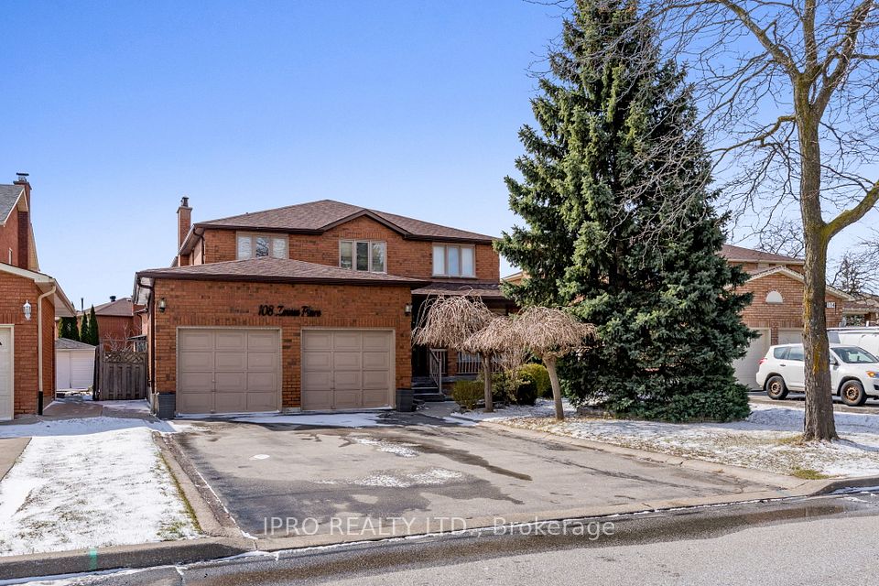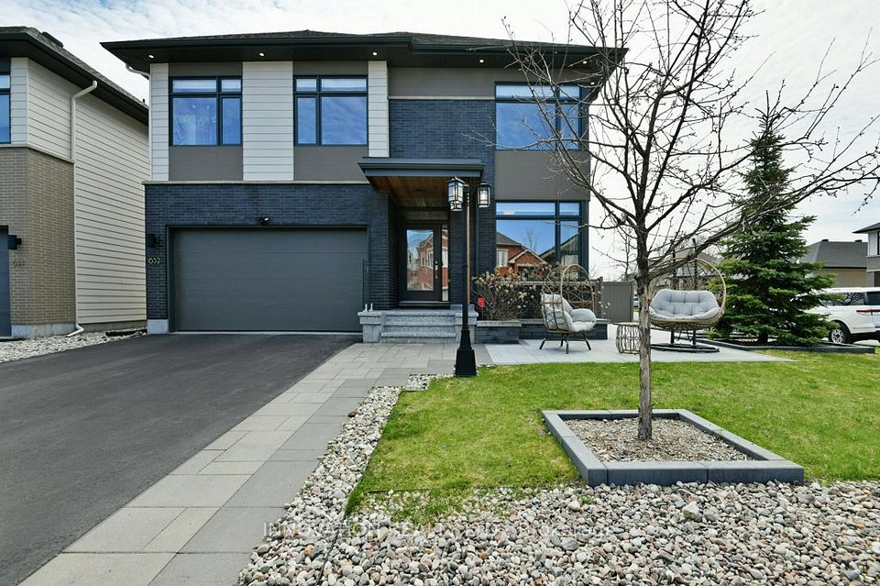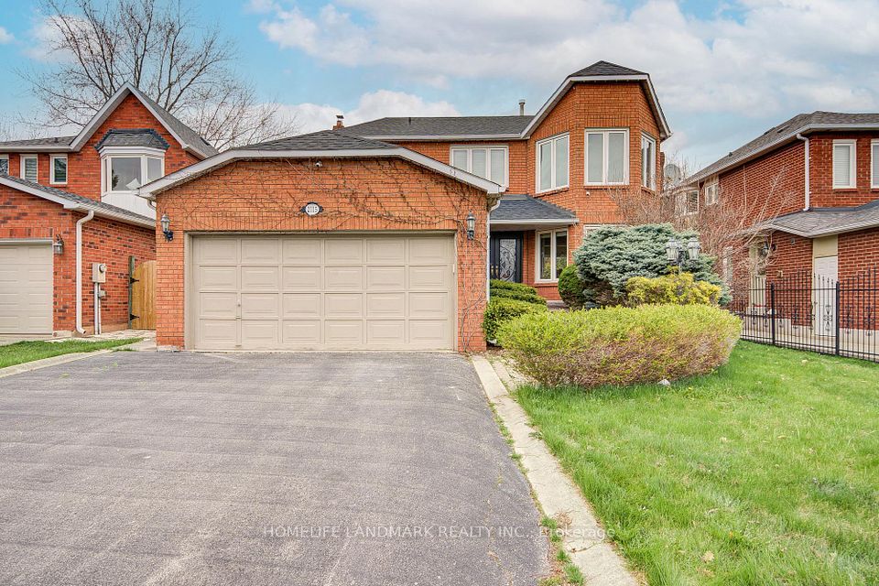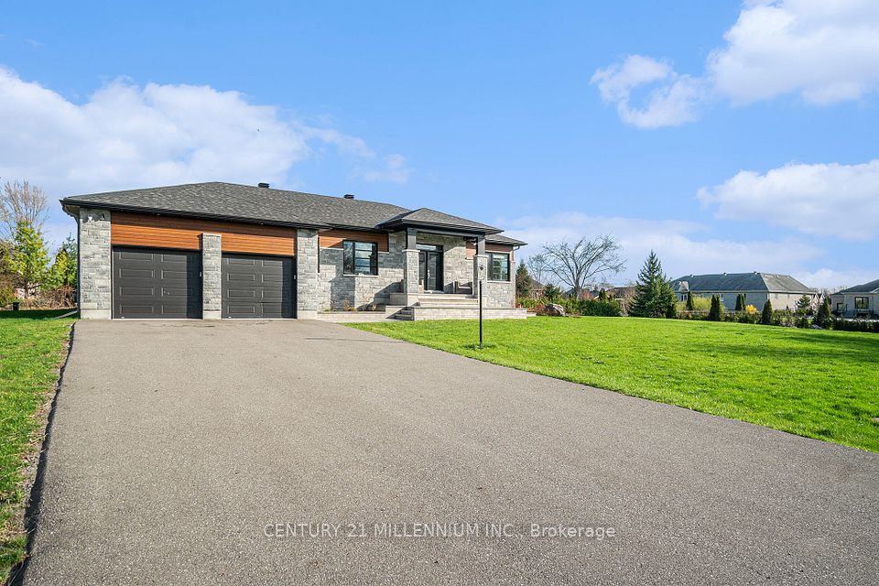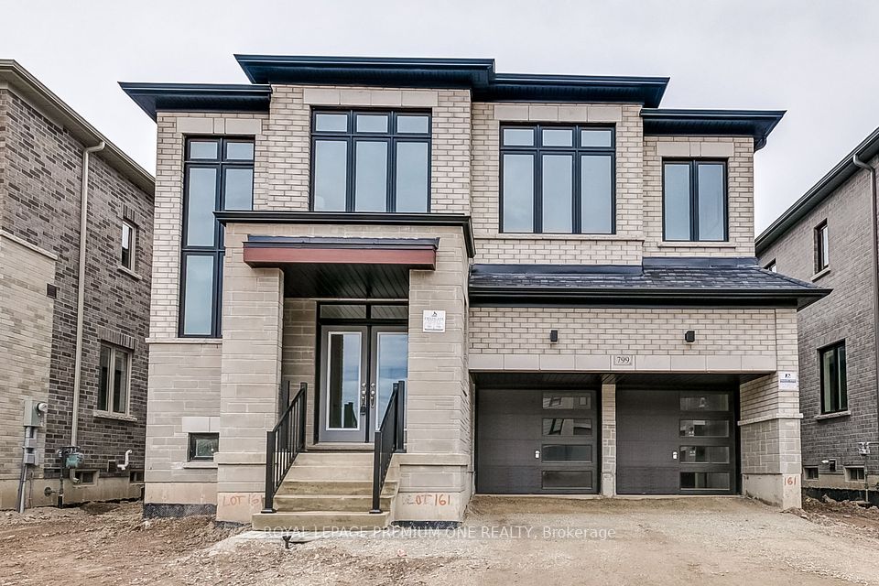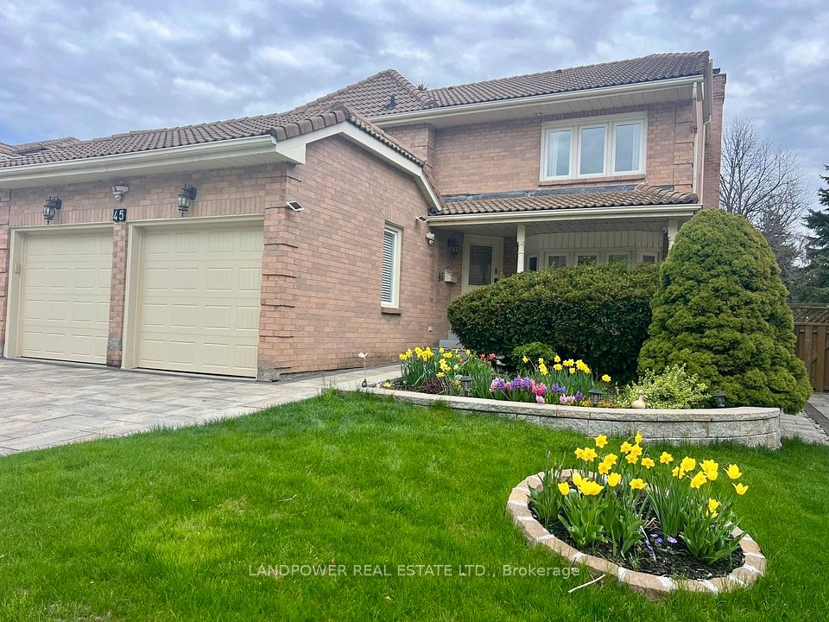$1,700,000
1173 Glenashton Drive, Oakville, ON L6H 5L7
Virtual Tours
Price Comparison
Property Description
Property type
Detached
Lot size
< .50 acres
Style
2-Storey
Approx. Area
N/A
Room Information
| Room Type | Dimension (length x width) | Features | Level |
|---|---|---|---|
| Foyer | 4.04 x 2.74 m | N/A | Main |
| Living Room | 5.59 x 3.4 m | French Doors, Hardwood Floor | Main |
| Dining Room | 4.29 x 3.4 m | French Doors, Hardwood Floor | Main |
| Kitchen | 3.43 x 3.4 m | Eat-in Kitchen | Main |
About 1173 Glenashton Drive
Nestled in the prestigious Joshua Creek neighbourhood, this beautifully upgraded 4+1 bedroom, 3+1 bathroom home spans 3,867 sq. ft. of living space, offering an exceptional blend of style and functionality. The main floor boasts hardwood flooring, a powder room, and a convenient main-floor laundry room. The formal living and dining rooms provide elegant spaces for entertaining, while the custom kitchen is a chefs delight, featuring high-end finishes, granite countertops, and a spacious breakfast area with patio doors leading to the deck and pool. Enjoy the bright family room with a cozy gas fireplace a perfect spot for relaxation. The primary suite offers a walk-in closet and a luxurious 4-piece ensuite with heated floors and a glass-enclosed shower, and marble counters while the other three bedrooms share a well-appointed 4-piece bathroom. The fully finished basement provides additional living space, including a large recreation room, a workshop/storage area, a utility room, a bedroom with a 4-piece bathroom, and a wet bar perfect for entertaining complete with a fireplace. Step outside to a private backyard oasis, featuring a composite deck with glass railings, natural stone patio, mature landscaping, and outdoor lighting ideal for entertaining or relaxing by the inground pool. This property offers a paved driveway with parking for two cars, plus a two-car garage. Families will appreciate the proximity to top-rated schools (elementary, middle, and high schools), parks, a Community Rec center, tennis court, pickle ball, and transit options. This highly upgraded home is move-in ready and offers everything you need in one of Oakville's most desirable neighbourhoods.
Home Overview
Last updated
4 days ago
Virtual tour
None
Basement information
Finished, Full
Building size
--
Status
In-Active
Property sub type
Detached
Maintenance fee
$N/A
Year built
--
Additional Details
MORTGAGE INFO
ESTIMATED PAYMENT
Location
Some information about this property - Glenashton Drive

Book a Showing
Find your dream home ✨
I agree to receive marketing and customer service calls and text messages from homepapa. Consent is not a condition of purchase. Msg/data rates may apply. Msg frequency varies. Reply STOP to unsubscribe. Privacy Policy & Terms of Service.







