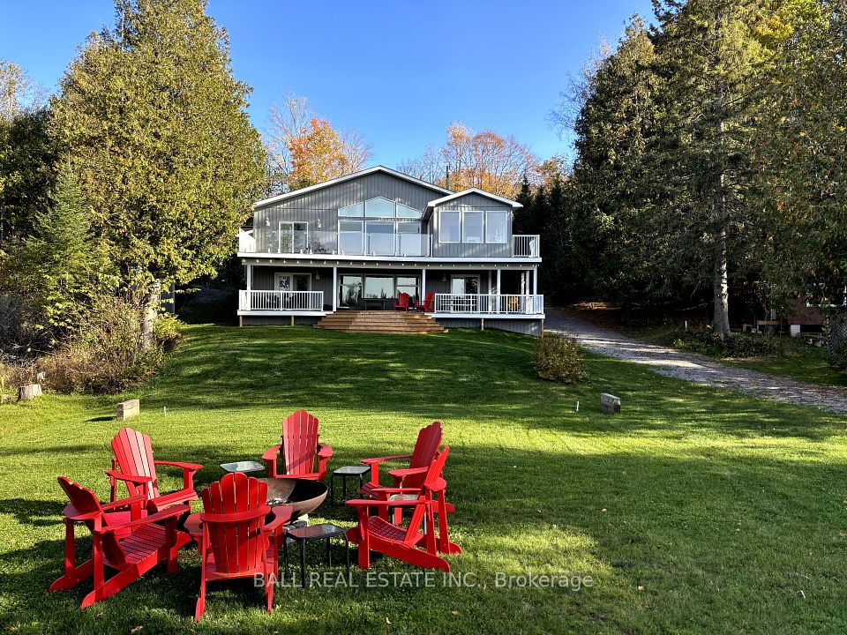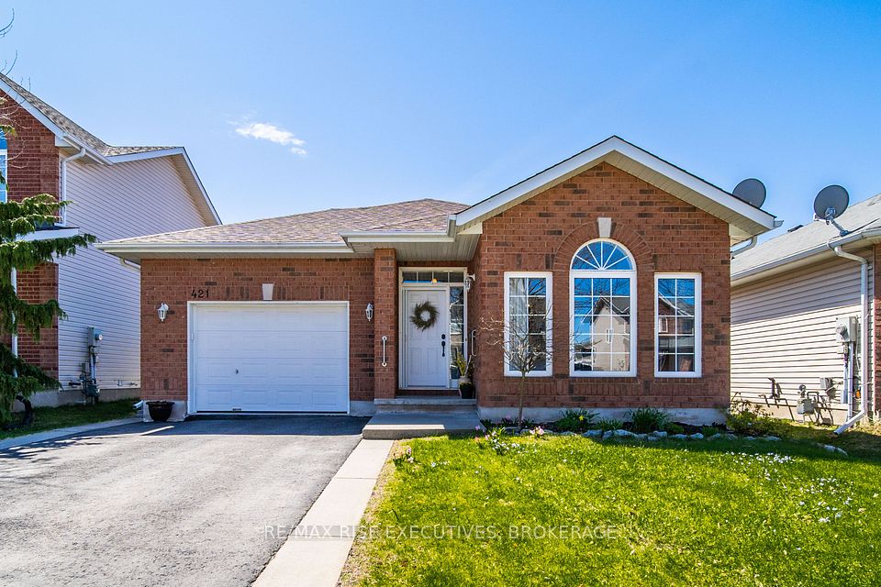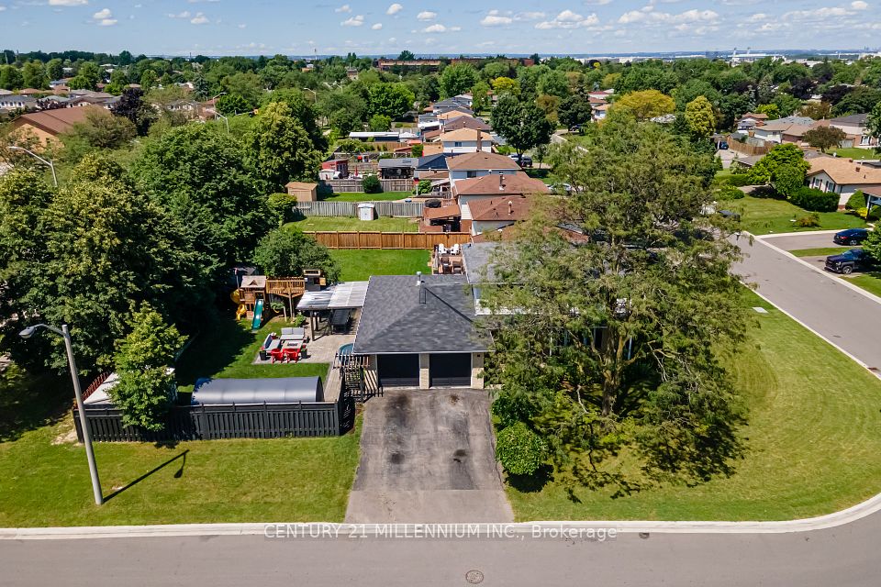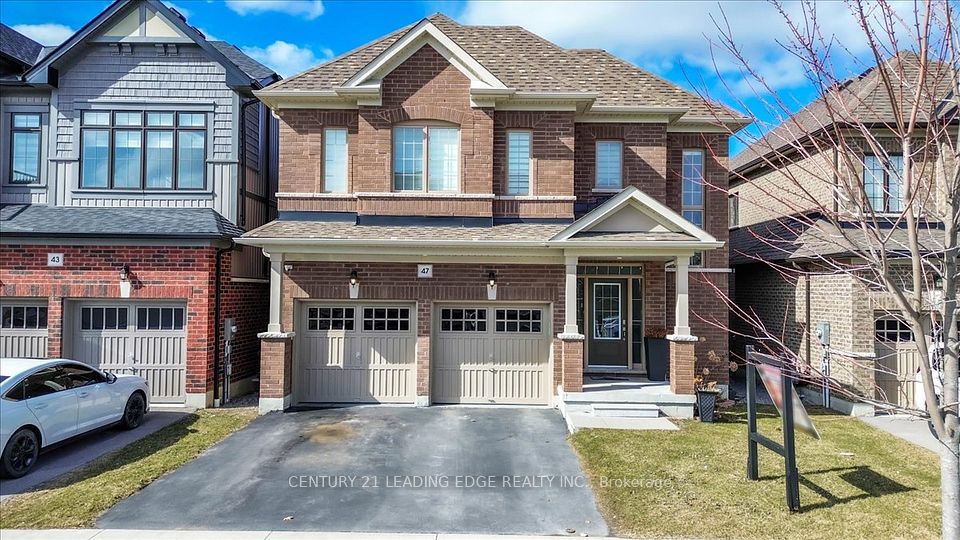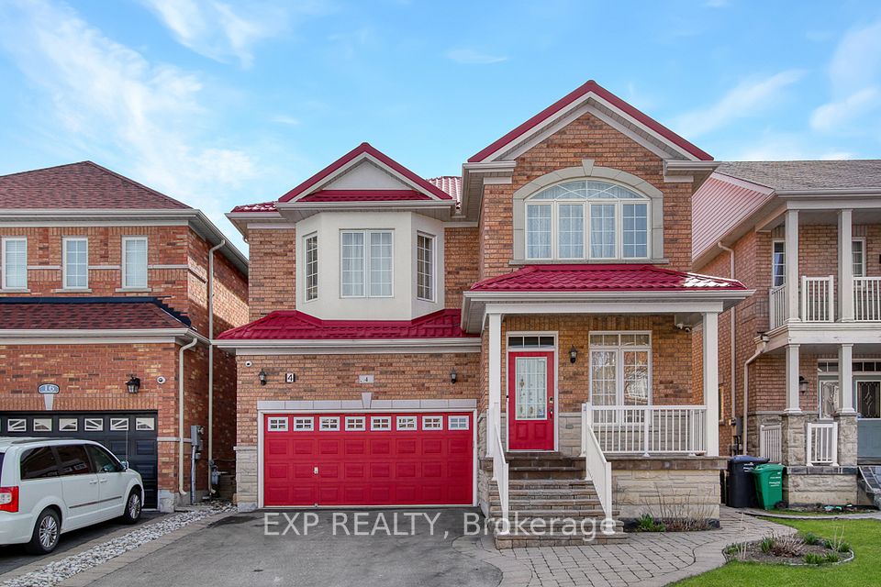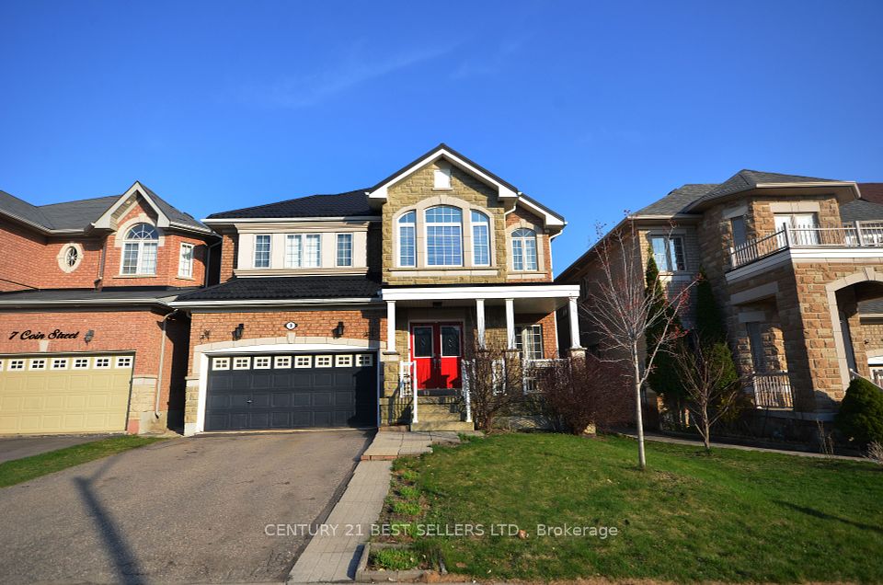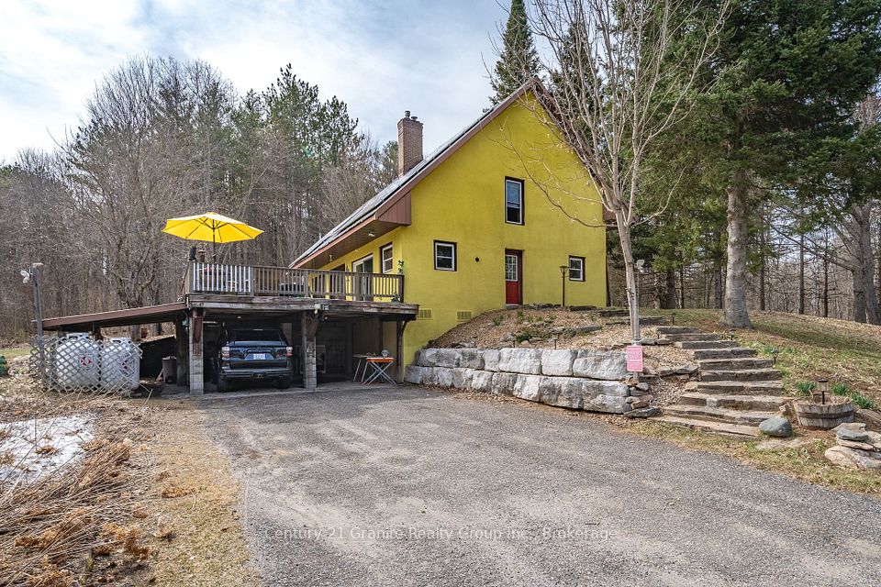$929,000
1175 Westridge Drive, Oshawa, ON L1K 2L1
Price Comparison
Property Description
Property type
Detached
Lot size
N/A
Style
Bungalow-Raised
Approx. Area
N/A
Room Information
| Room Type | Dimension (length x width) | Features | Level |
|---|---|---|---|
| Living Room | 4.04 x 3.87 m | Hardwood Floor, Open Concept, Bay Window | Main |
| Dining Room | 4.04 x 2.93 m | Hardwood Floor, Open Concept, Combined w/Living | Main |
| Kitchen | 3.58 x 2.9 m | Ceramic Floor, Breakfast Bar, Double Sink | Main |
| Breakfast | 3.58 x 3.73 m | Ceramic Floor, Large Window, W/O To Garden | Main |
About 1175 Westridge Drive
This impressively cared for jewel of a detached house is your ideal 2,675 sq ft, 4 bedroom home. Featuring 3 full bathrooms, on two sprawling, finished levels, this spacious family home is future-ready for every situation. This is a tremendously versatile house, with every room being and feeling spacious. The raised-bungalow feature means the sunlight-filled, finished lower level has extra large windows and extra high ceilings. A sumptuously landscaped front yard reveals a welcoming foyer with indoor access to a 2-car garage, a raised formal living & dining space, separated eat-in kitchen with large island & additional breakfast area. You will love the extra (newly installed!) counter space, additional kitchen storage and ideal floor-to-ceiling pantry. Off to the side is a huge main floor primary bedroom with updated 5 piece ensuite, plus a 2nd full updated bath and bedroom for kids or guests. The finished basement is astonishingly large with a grand staircase & gas fireplace. Plus, the luscious back yard with multiple seating areas in the sun or shade is a leafy paradise!
Home Overview
Last updated
22 hours ago
Virtual tour
None
Basement information
Finished
Building size
--
Status
In-Active
Property sub type
Detached
Maintenance fee
$N/A
Year built
--
Additional Details
MORTGAGE INFO
ESTIMATED PAYMENT
Location
Some information about this property - Westridge Drive

Book a Showing
Find your dream home ✨
I agree to receive marketing and customer service calls and text messages from homepapa. Consent is not a condition of purchase. Msg/data rates may apply. Msg frequency varies. Reply STOP to unsubscribe. Privacy Policy & Terms of Service.







