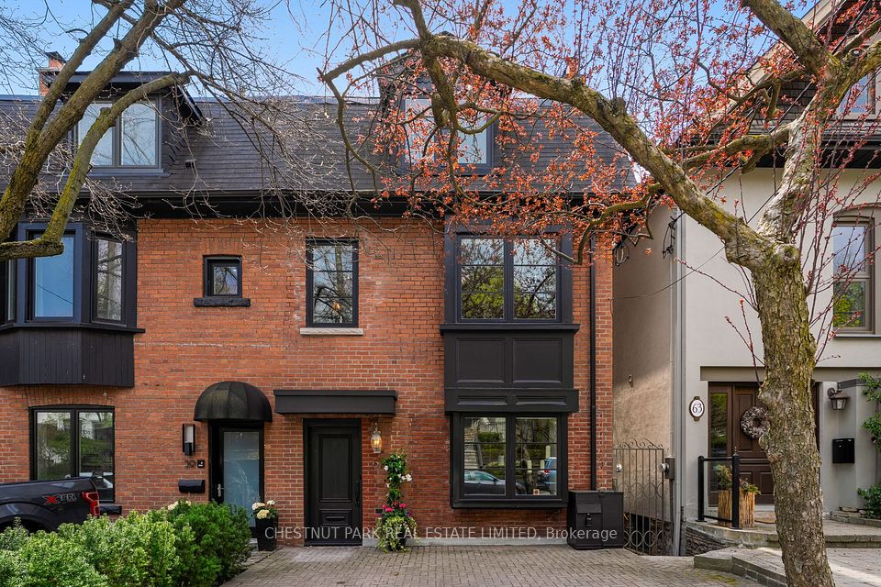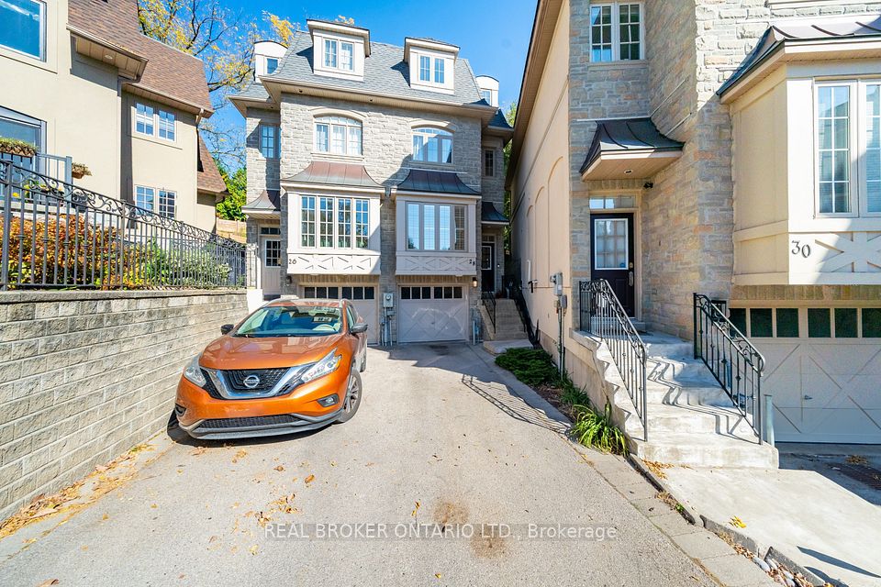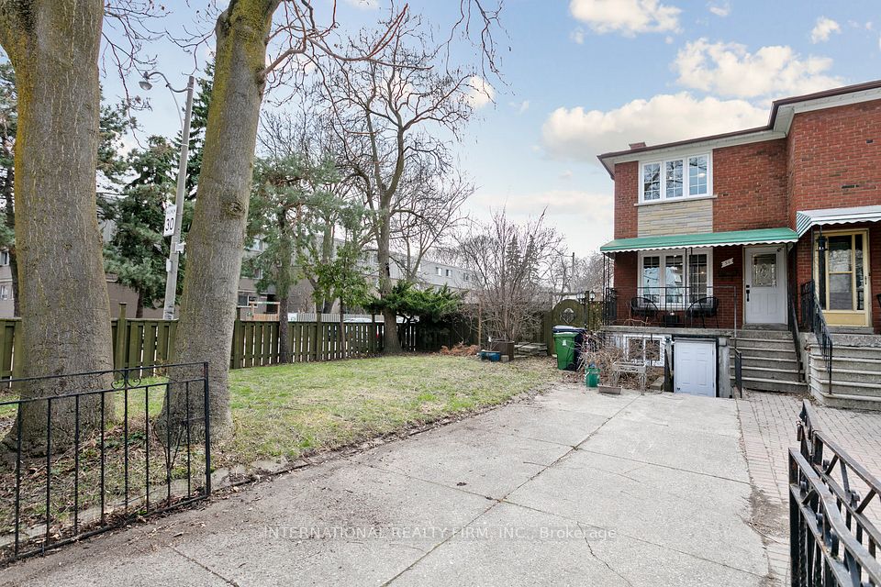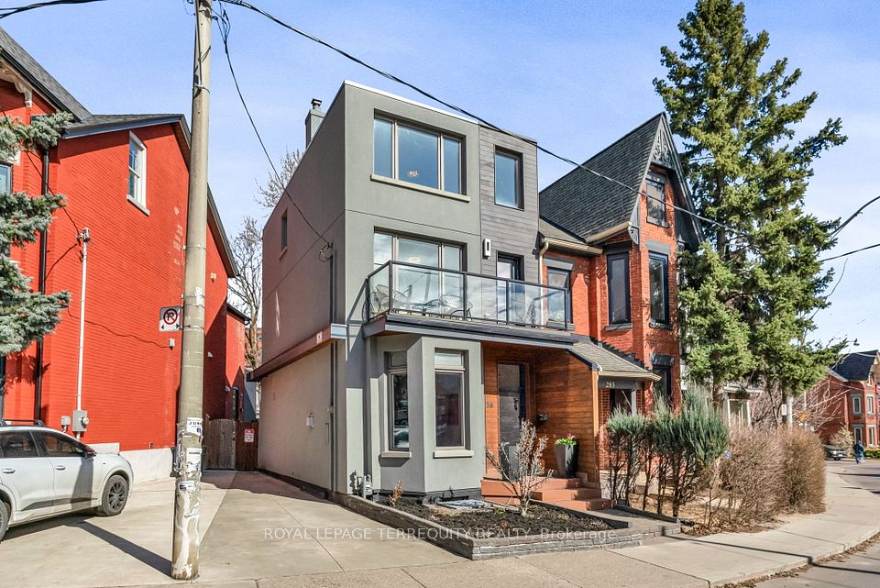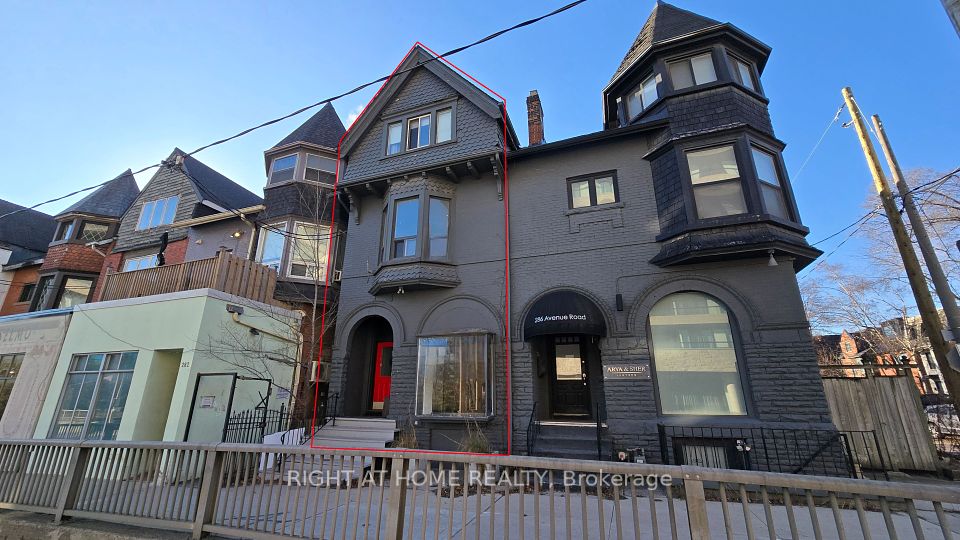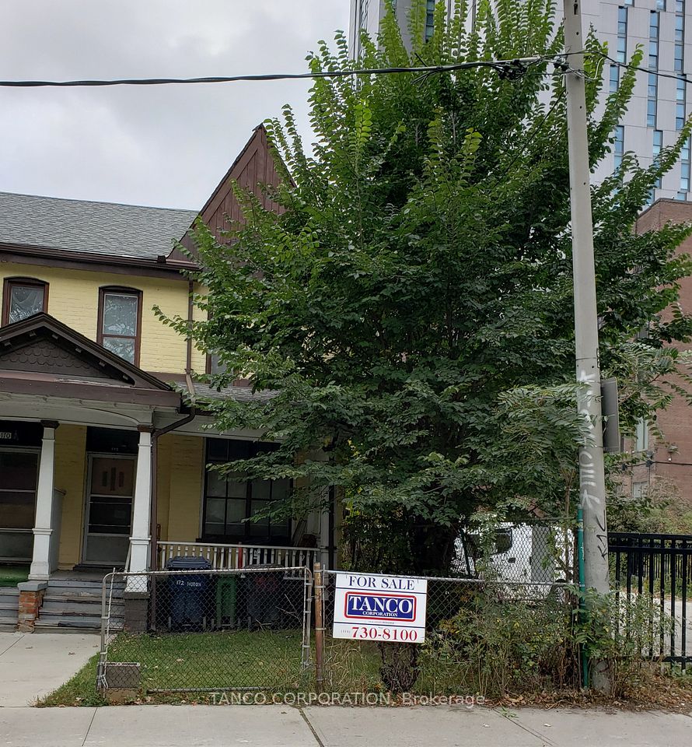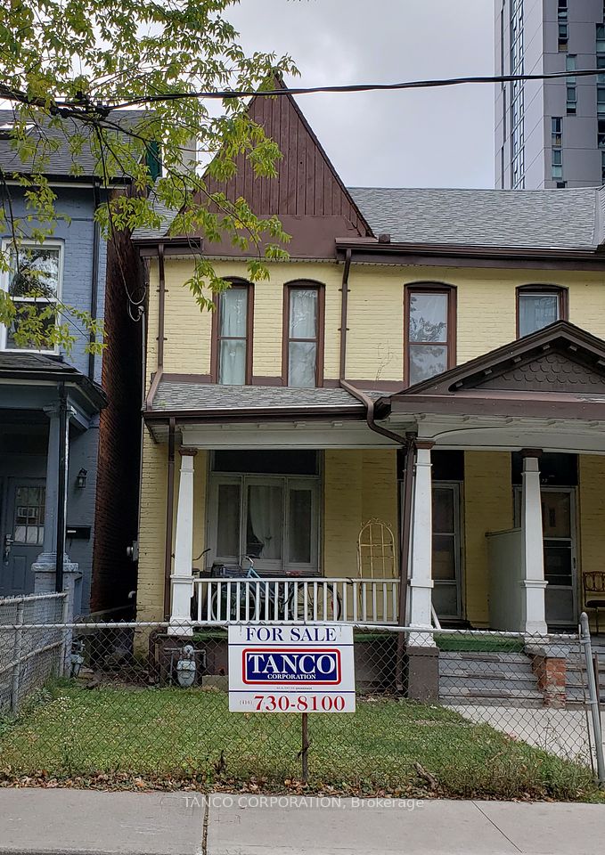$2,450,000
1176 Kane Road, Mississauga, ON L5H 2M3
Virtual Tours
Price Comparison
Property Description
Property type
Semi-Detached
Lot size
N/A
Style
2-Storey
Approx. Area
N/A
Room Information
| Room Type | Dimension (length x width) | Features | Level |
|---|---|---|---|
| Living Room | 4.75 x 6.99 m | Hardwood Floor, Fireplace, Open Concept | Main |
| Dining Room | 4.7 x 2.19 m | Hardwood Floor | Main |
| Kitchen | 4.7 x 4.8 m | Hardwood Floor, W/O To Deck | Main |
| Mud Room | 3.29 x 2.91 m | W/O To Garage | Main |
About 1176 Kane Road
This stunning organic newer build, over 4,200 sq ft of living space, nestled in the coveted Lorne Park school district, offers the perfect blend of urban convenience and suburban tranquility. Backing onto a serene ravine, this property provides privacy and nature right at your doorstep. Enjoy an open-concept main floor with 10' ceilings, light oak wide-plank floors, and custom built-ins throughout. The spacious kitchen, dining, and great room flow seamlessly to a covered patio with ravine views. Upstairs each of the 3 bedrooms feature its own ensuite bath, there is also a large office space. The upper-level laundry is both stylish and functional, with ample storage. The finished lower level boasts a walk-out to the yard, a full bath, sauna, home gym, and plenty of storage, including cold storage. Walking distance to downtown Port Credit and the GO station, this home combines luxury, style, and practicality in a prime location.
Home Overview
Last updated
Apr 22
Virtual tour
None
Basement information
Walk-Up, Finished
Building size
--
Status
In-Active
Property sub type
Semi-Detached
Maintenance fee
$N/A
Year built
2025
Additional Details
MORTGAGE INFO
ESTIMATED PAYMENT
Location
Some information about this property - Kane Road

Book a Showing
Find your dream home ✨
I agree to receive marketing and customer service calls and text messages from homepapa. Consent is not a condition of purchase. Msg/data rates may apply. Msg frequency varies. Reply STOP to unsubscribe. Privacy Policy & Terms of Service.







