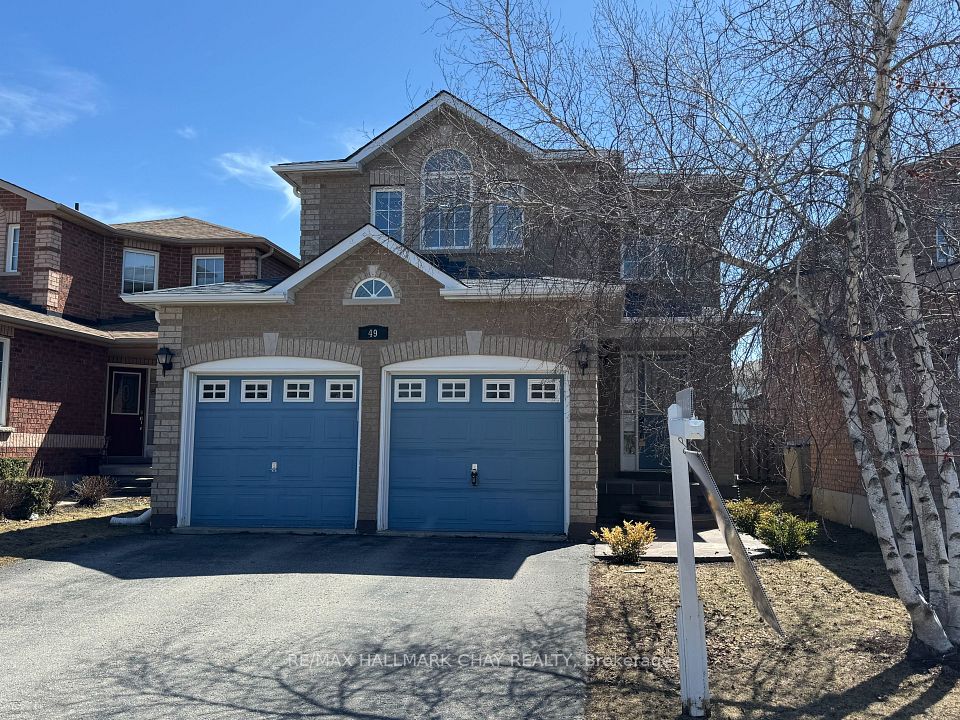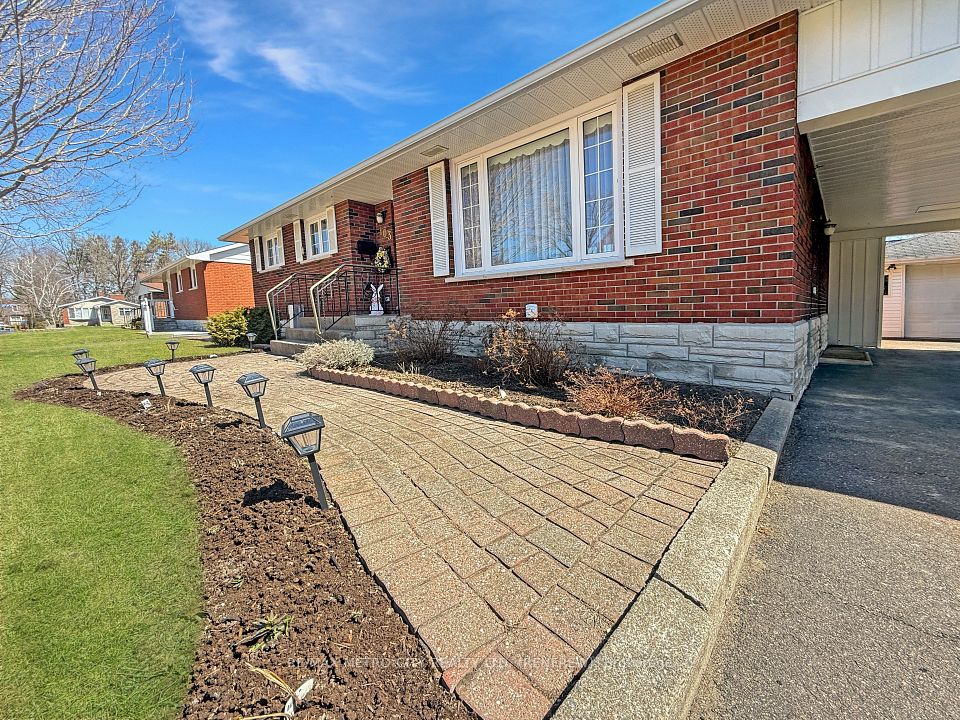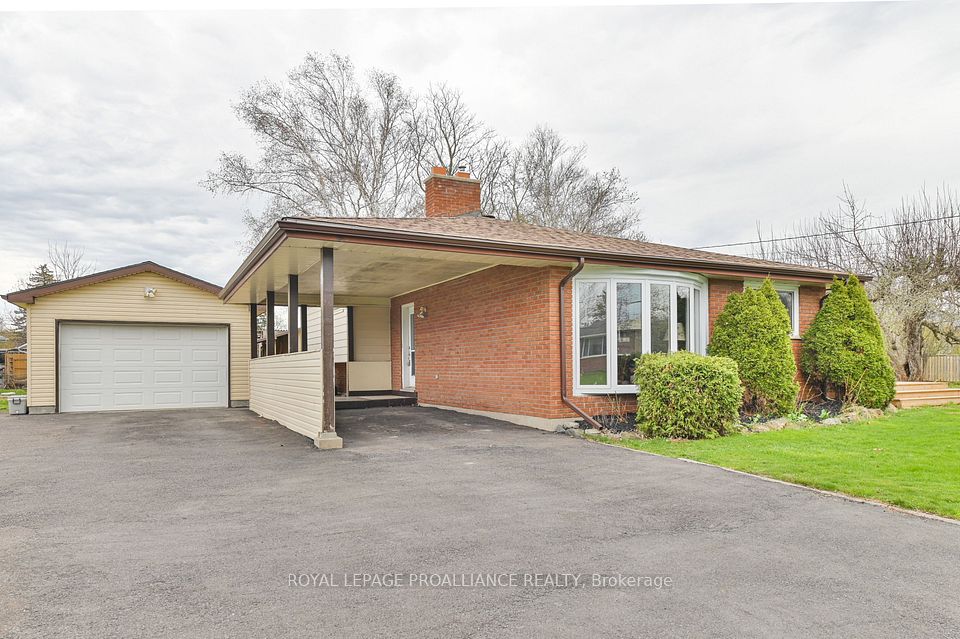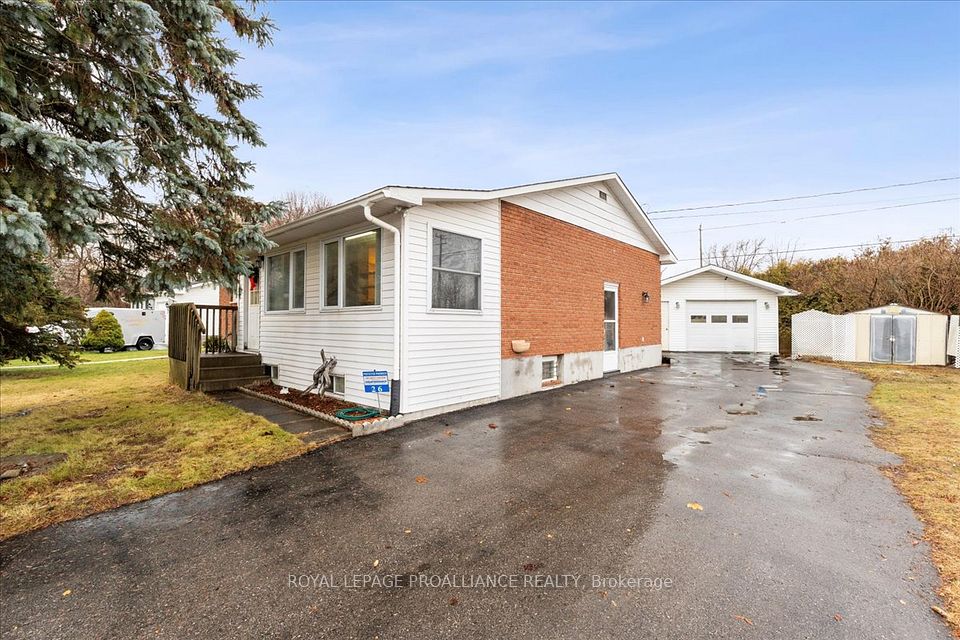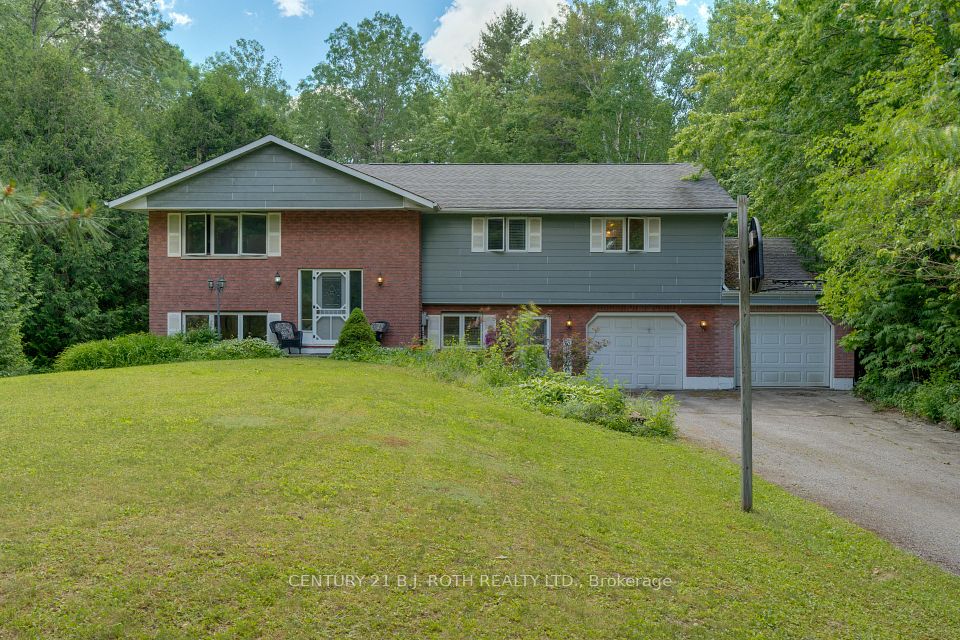$798,000
118 Cole Road, Guelph, ON N1G 4S3
Price Comparison
Property Description
Property type
Detached
Lot size
N/A
Style
2-Storey
Approx. Area
N/A
Room Information
| Room Type | Dimension (length x width) | Features | Level |
|---|---|---|---|
| Kitchen | 4.55 x 2.8 m | Breakfast Area | Main |
| Dining Room | 2.9 x 2.9 m | Sliding Doors, Carpet Free | Main |
| Living Room | 4.7 x 3.42 m | Carpet Free | Main |
| Bathroom | 1.53 x 1.69 m | 2 Pc Bath | Main |
About 118 Cole Road
Nestled on a mature, tree-lined lot in Guelphs sought-after Kortright West neighbourhood, this charming 3-bedroom, 1.5-bath detached home offers the perfect balance of comfort, space, and lifestyle. Set in one of South Guelphs most walkable, family-friendly areas you're just steps to schools, parks, trails, shopping, and everyday amenities. Inside, a bright, traditional layout welcomes you with large windows and defined living spaces. The kitchen and dining area are ideal for family meals or entertaining, while upstairs offers three spacious bedrooms, including a primary with ensuite privilege.The finished basement features a cozy rec room with a gas fireplace and a 2-piece rough-in, offering potential for a second full bath. Outside, the private backyard is perfect for relaxing, gardening, or kids at play. Complete with a 1-car garage and generous driveway parking, this home is a rare opportunity to settle into a vibrant, established community. This home has been loved by the same family for the past 35 years and now it's your chance to make new memories. Don't miss your chance to make it yours! What are you waiting for? Turn your dreams into an address with this home!
Home Overview
Last updated
Apr 27
Virtual tour
None
Basement information
Partially Finished
Building size
--
Status
In-Active
Property sub type
Detached
Maintenance fee
$N/A
Year built
2025
Additional Details
MORTGAGE INFO
ESTIMATED PAYMENT
Location
Some information about this property - Cole Road

Book a Showing
Find your dream home ✨
I agree to receive marketing and customer service calls and text messages from homepapa. Consent is not a condition of purchase. Msg/data rates may apply. Msg frequency varies. Reply STOP to unsubscribe. Privacy Policy & Terms of Service.







