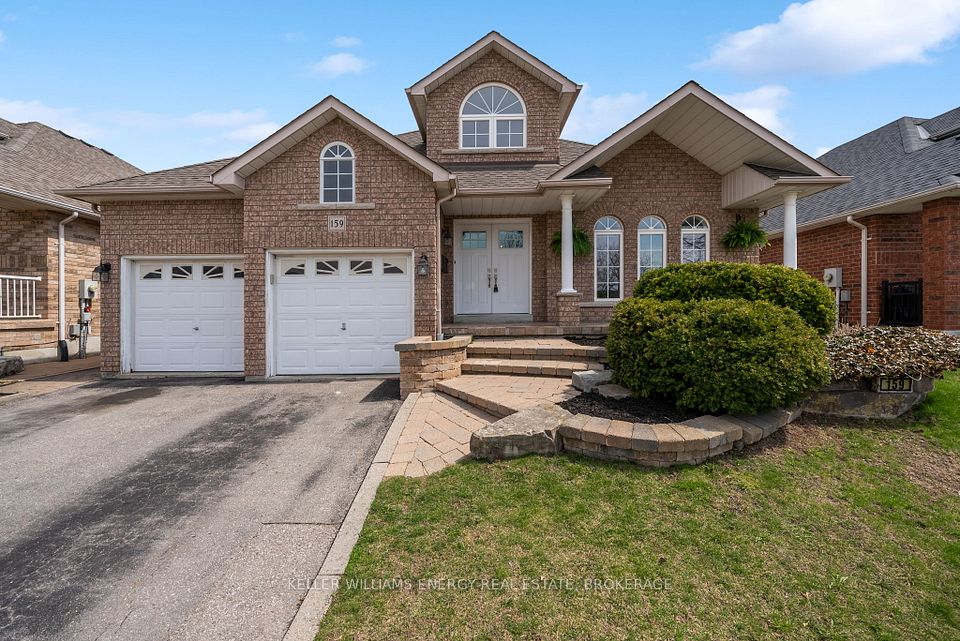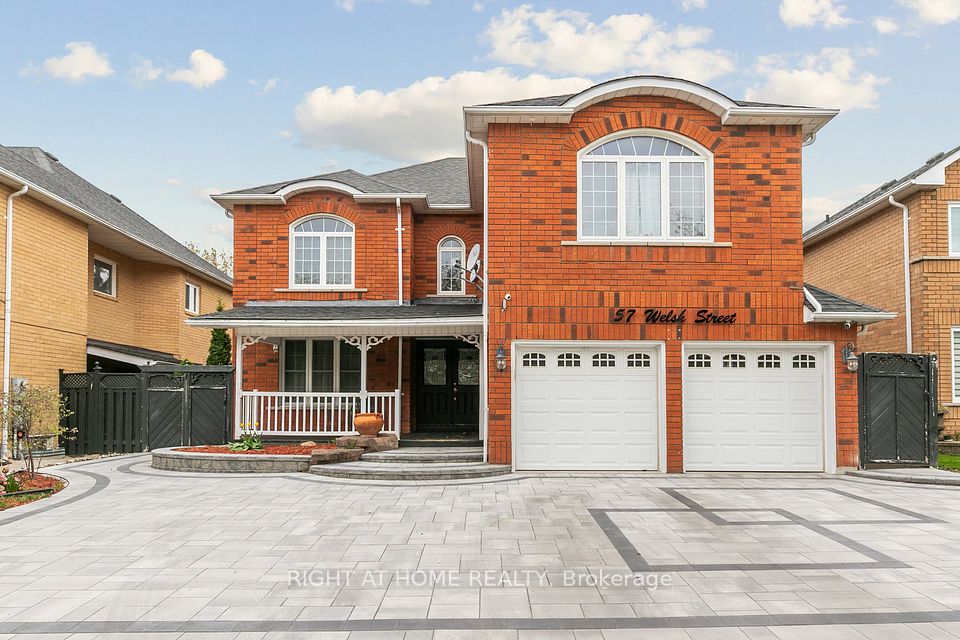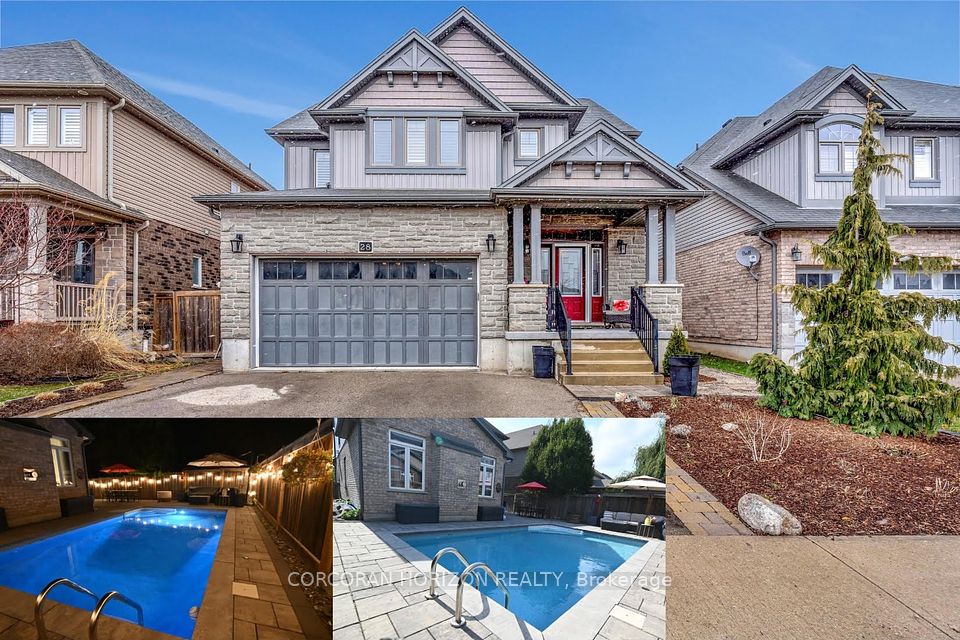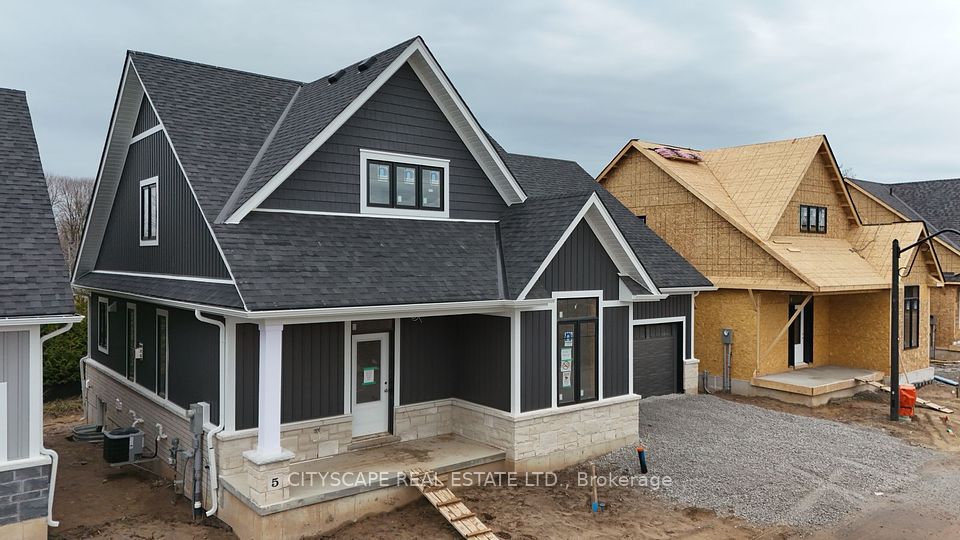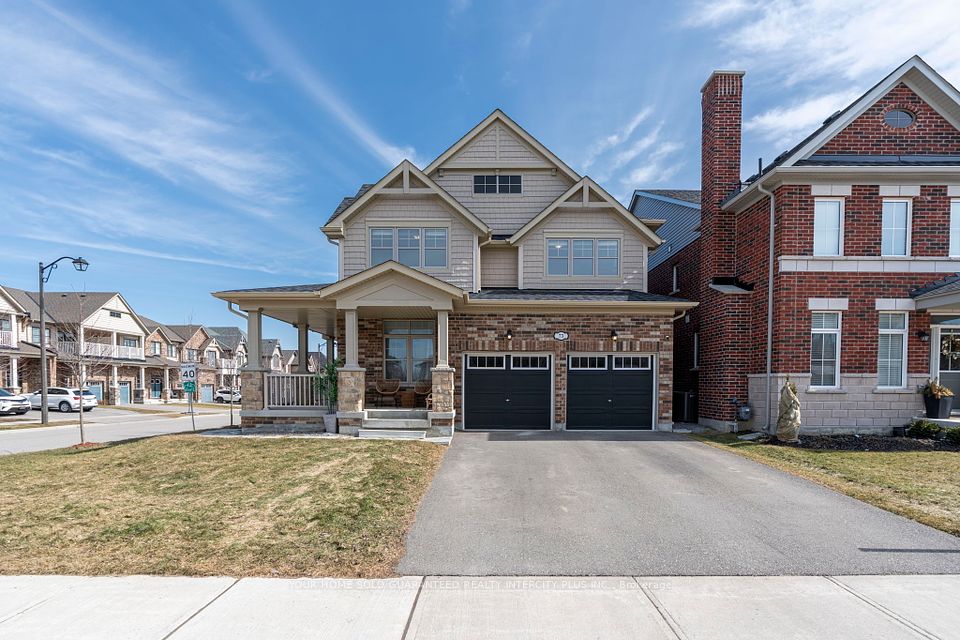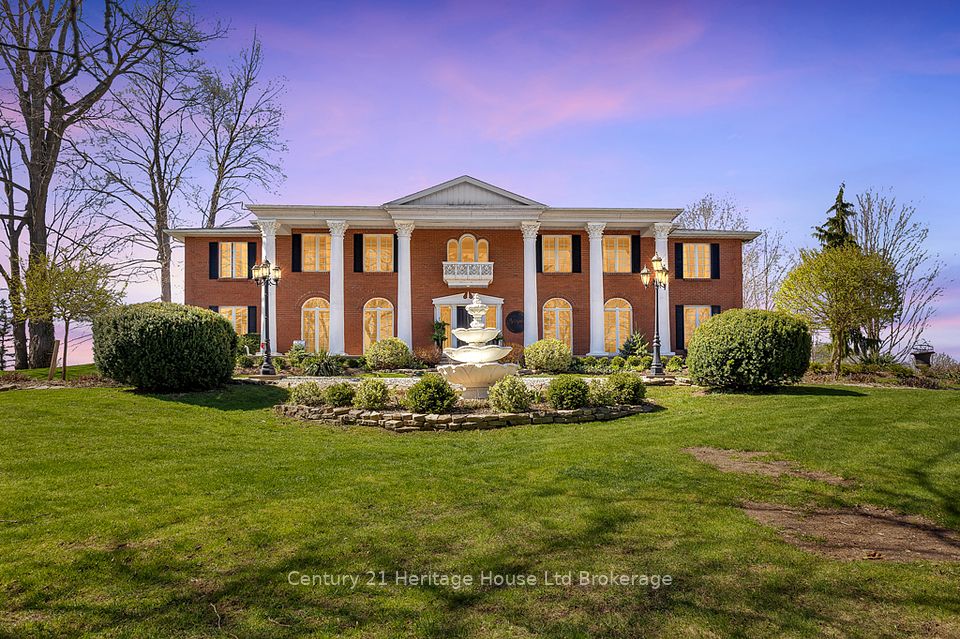$1,100,000
118 Gentlebreeze Drive, Belleville, ON K0K 2V0
Virtual Tours
Price Comparison
Property Description
Property type
Detached
Lot size
.50-1.99 acres
Style
Bungalow-Raised
Approx. Area
N/A
Room Information
| Room Type | Dimension (length x width) | Features | Level |
|---|---|---|---|
| Foyer | 2.17 x 4.27 m | N/A | Main |
| Kitchen | 3.66 x 3.57 m | N/A | Main |
| Living Room | 4.19 x 6.9 m | N/A | Main |
| Dining Room | 3.56 x 3.03 m | N/A | Main |
About 118 Gentlebreeze Drive
Nestled within the exclusive Hearthstone Ridge Estates, just 10 minutes north of Highway 401, this impeccably crafted raised bungalow spans 2,528 sq ft of refined living space on a country-estate lot. Meticulously designed for the executive who demands both style and functionality, the home offers 3 bedrooms on the main level plus a fully appointed 2-bedroom lower-level suite-ideal for guests, multigenerational living or a private home office. Primary bedroom has double closets and a 4-piece bathroom. Chef's kitchen featuring gorgeous granite countertops, a massive center island, a walk-in pantry and over looking the sun-lit great room and dining room with walkout to side deck. Fully finished lower level with a recreation room and 2 more bedrooms, a bathroom, large laundry room and a play area for the kids. Private 1-acre country estate lot, landscaped with gardens and newly Resort-style outdoor retreat with in-ground pool, wraparound hardwood deck and 6-person heated hot tub. Ideal location with seamless access to Belleville, CFB Trenton and commuter routes. This luxury executive residence marries architectural elegance with modern convenience, offering an unparalleled lifestyle in one of Thurlow's most sought-after enclaves.
Home Overview
Last updated
18 hours ago
Virtual tour
None
Basement information
Full, Finished
Building size
--
Status
In-Active
Property sub type
Detached
Maintenance fee
$N/A
Year built
--
Additional Details
MORTGAGE INFO
ESTIMATED PAYMENT
Location
Some information about this property - Gentlebreeze Drive

Book a Showing
Find your dream home ✨
I agree to receive marketing and customer service calls and text messages from homepapa. Consent is not a condition of purchase. Msg/data rates may apply. Msg frequency varies. Reply STOP to unsubscribe. Privacy Policy & Terms of Service.







