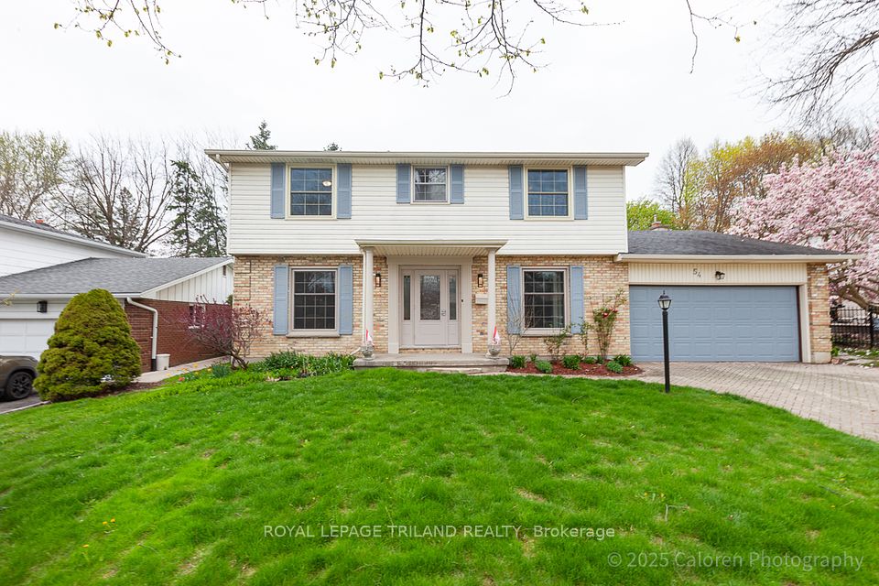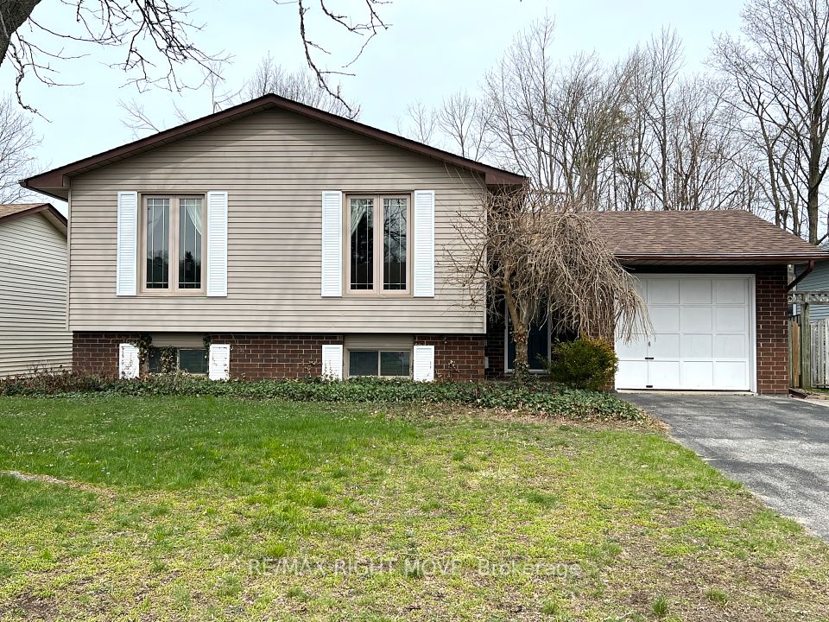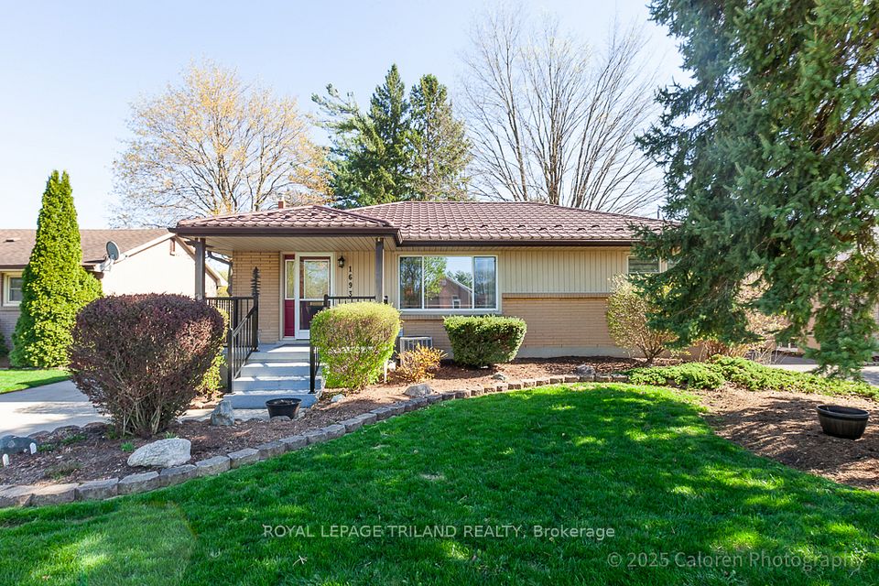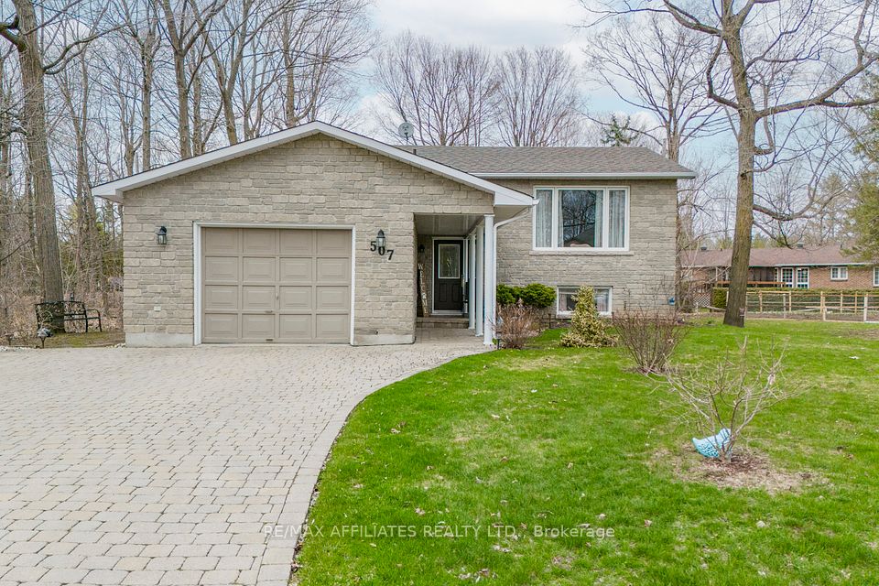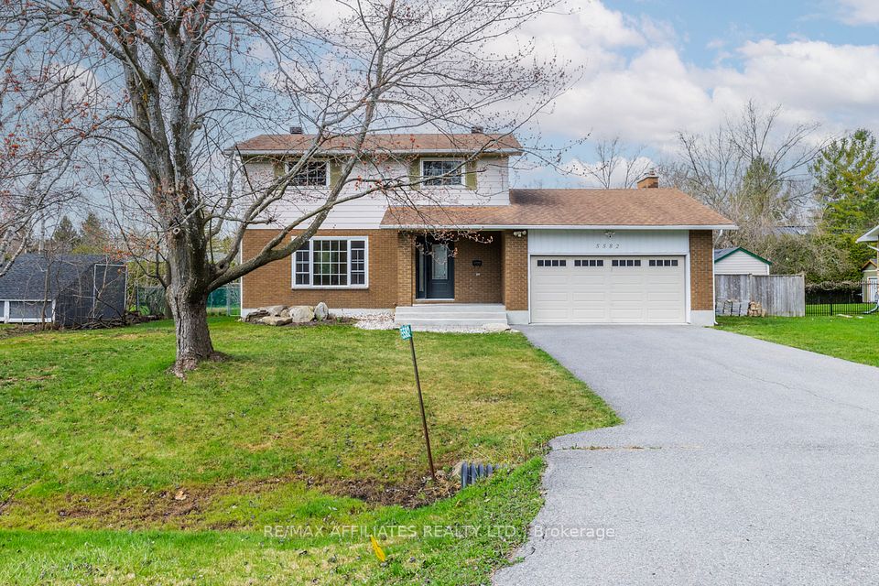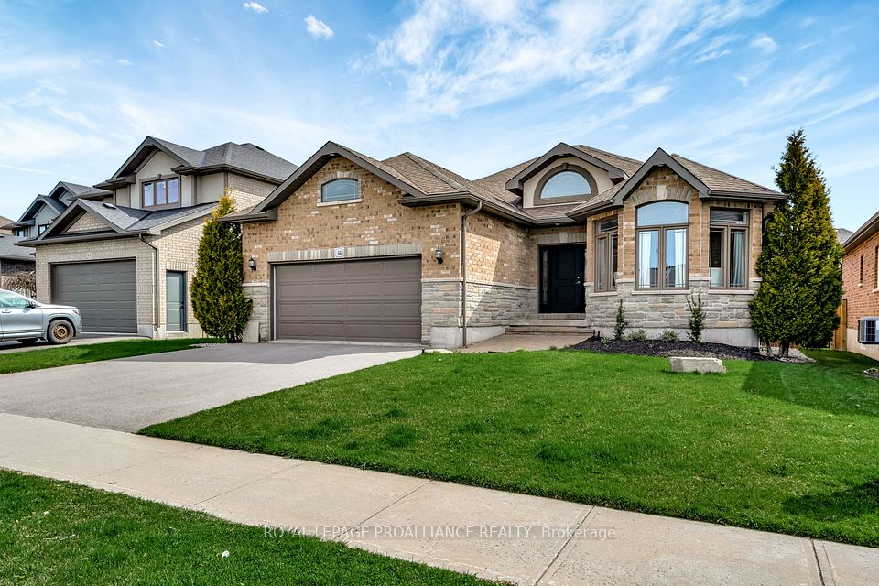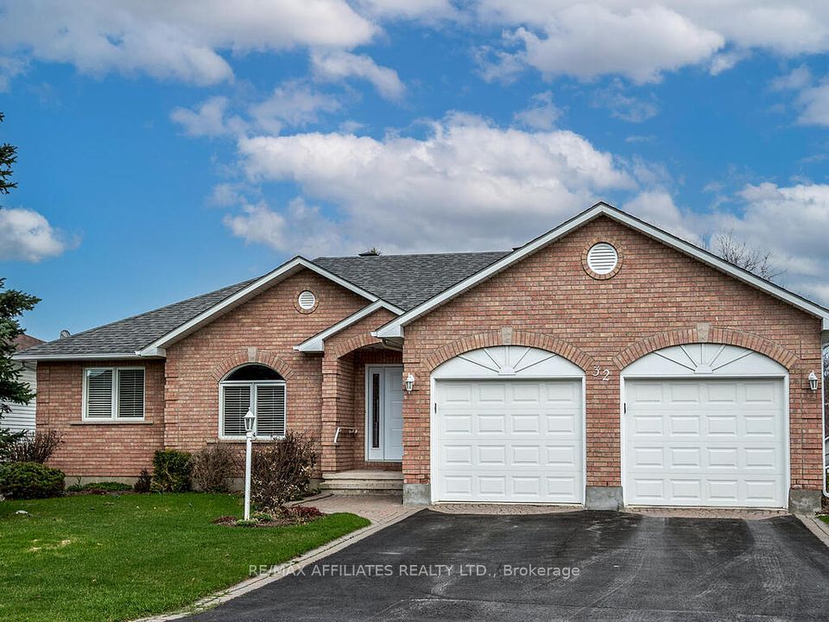$819,000
Last price change Apr 21
118 Wood Crescent, Essa, ON L0M 1B5
Price Comparison
Property Description
Property type
Detached
Lot size
N/A
Style
2-Storey
Approx. Area
N/A
Room Information
| Room Type | Dimension (length x width) | Features | Level |
|---|---|---|---|
| Kitchen | 5.02 x 2.76 m | Ceramic Floor, Stainless Steel Appl, Breakfast Area | Main |
| Dining Room | 4.71 x 1.82 m | Large Window, W/O To Deck | Main |
| Living Room | 5.01 x 3.46 m | Fireplace, Laminate, Large Window | Main |
| Office | 4.59 x 4.02 m | Laminate, Window | Main |
About 118 Wood Crescent
Welcome to A Gorgeous Family Home In An Ideal Neighbourhood. Modern. This Spacious, And Functional around 2000 Sq. Footage Floor Plan Offers An Open Concept Main Level, Combined Family And Living With A Walkout Access To Deck Allowing You To Enjoy The Peaceful Views Of Open Backyard. Beautiful Kitchen Offers S/S Appliances And A Large Breakfast Area.Exceptionally Large Primary Room Offers A Gorgeous Spa Ensuites, And An Oversized Walking Closet. Three Generous Size Bedrooms Situated On The 2nd Level Have Over Sized Windows And Access To A Generous Closet. The large unfinished walk out Basement is waiting for Your Imagination To Finish. Large driveway without sidewalk can easy park 4 cars
Home Overview
Last updated
Apr 21
Virtual tour
None
Basement information
Unfinished, Walk-Out
Building size
--
Status
In-Active
Property sub type
Detached
Maintenance fee
$N/A
Year built
--
Additional Details
MORTGAGE INFO
ESTIMATED PAYMENT
Location
Some information about this property - Wood Crescent

Book a Showing
Find your dream home ✨
I agree to receive marketing and customer service calls and text messages from homepapa. Consent is not a condition of purchase. Msg/data rates may apply. Msg frequency varies. Reply STOP to unsubscribe. Privacy Policy & Terms of Service.







