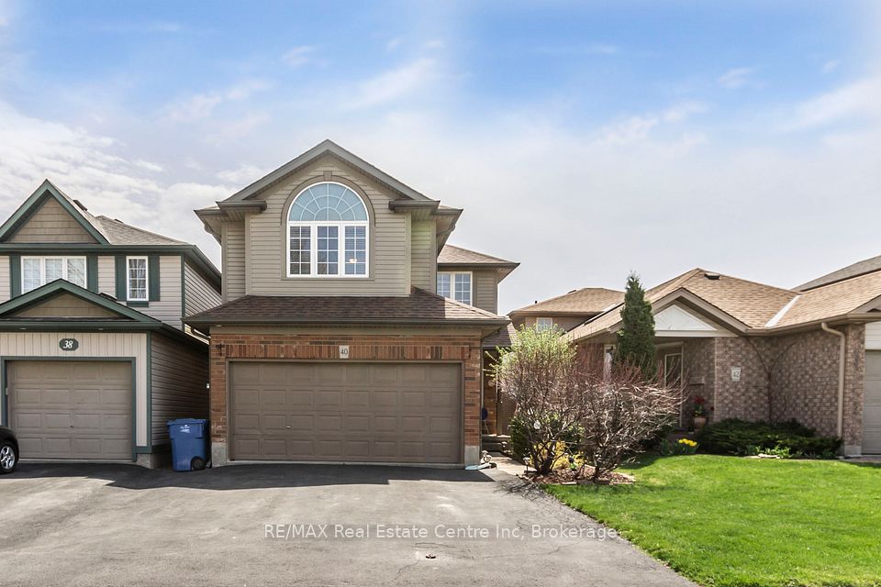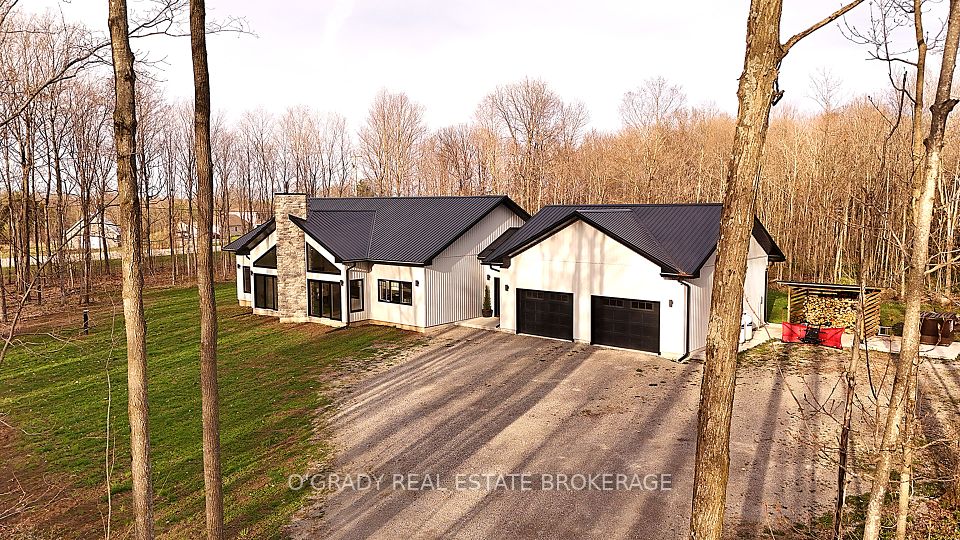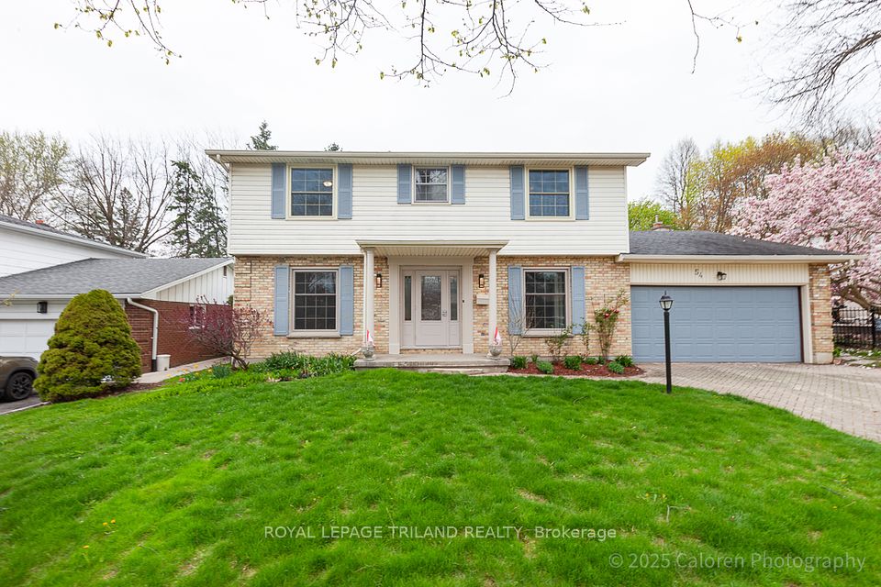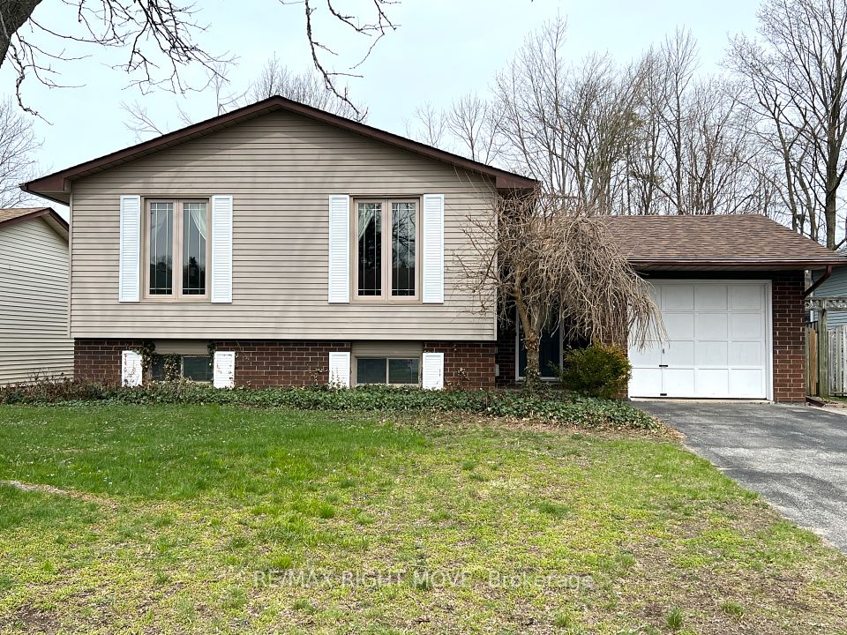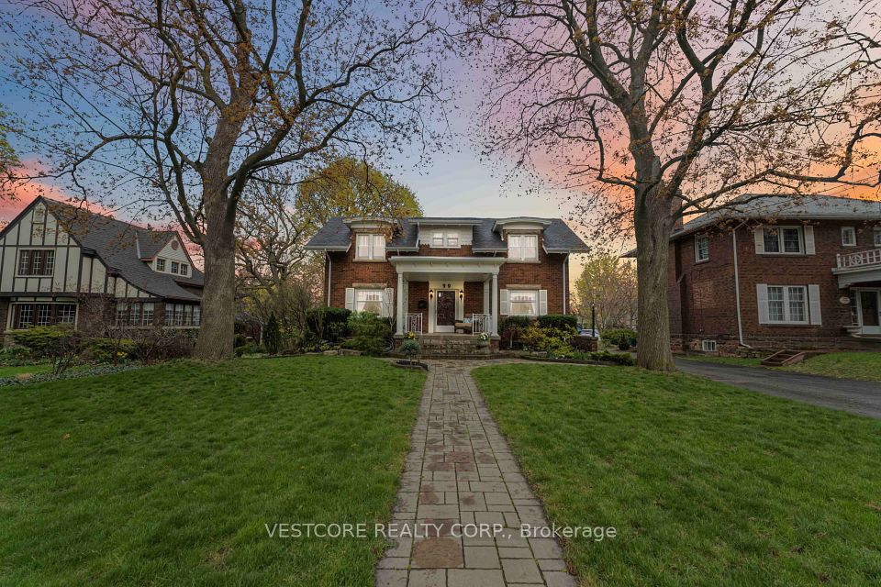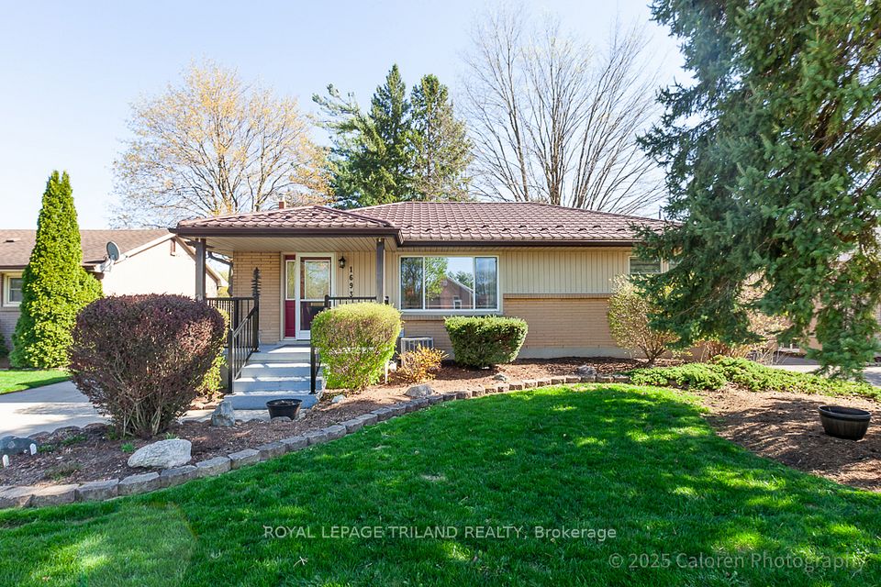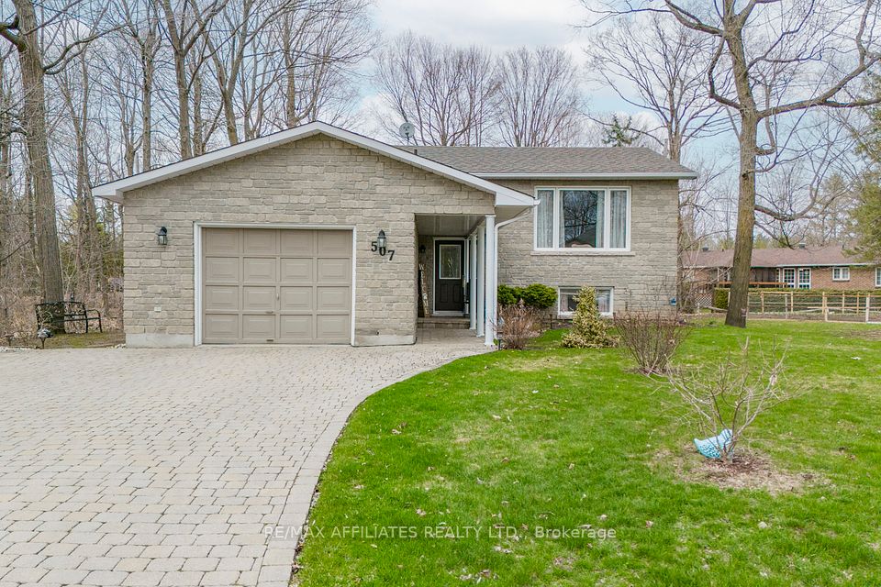$966,500
1185 Honeywood Drive, London South, ON N6M 1C1
Price Comparison
Property Description
Property type
Detached
Lot size
N/A
Style
2-Storey
Approx. Area
N/A
Room Information
| Room Type | Dimension (length x width) | Features | Level |
|---|---|---|---|
| Great Room | 4.36 x 4.45 m | N/A | Main |
| Kitchen | 3.63 x 4.11 m | N/A | Main |
| Dining Room | 3.05 x 3.35 m | N/A | Main |
| Bathroom | N/A | 2 Pc Bath | Main |
About 1185 Honeywood Drive
RAVINE WOODED LOT with walkout basement! Very rare and just a handful available! JACKSON MEADOWS southeast London's newest area. The STERLING MODEL with 2016 sq ft and 3.5 bathrooms. Quality built by Vander Wielen Design & Build Inc. and packed with luxury features! Choice of granite or quartz tops, Oak hardwood on the main floor and upper hallway, Oak stairs, 9 ft ceilings on the main, deluxe "island" style kitchen, 5 pc luxury ensuite with tempered glass shower as well as a full tub and a 2nd primary bedroom with 3 pc ensuite. The kitchen features a separate pantry and a massive 6 foot centre island! Open concept great room with fireplace! Jackson Meadows boasts landscaped parks, walking trails, tranquil ponds making it an ideal place to call home! Many lots available and plans ranging from 1655 sq ft to 3100 sq ft. Model home available to view at 819 Gatestone Road. Front photo is of another home, this property is TO BE BUILT. NEW $28.2 million state of the art public school just announced for Jackson Meadows with 655 seats and will include a 5 room childcare centre for 2026 year!
Home Overview
Last updated
Mar 26
Virtual tour
None
Basement information
Full
Building size
--
Status
In-Active
Property sub type
Detached
Maintenance fee
$N/A
Year built
--
Additional Details
MORTGAGE INFO
ESTIMATED PAYMENT
Location
Some information about this property - Honeywood Drive

Book a Showing
Find your dream home ✨
I agree to receive marketing and customer service calls and text messages from homepapa. Consent is not a condition of purchase. Msg/data rates may apply. Msg frequency varies. Reply STOP to unsubscribe. Privacy Policy & Terms of Service.







