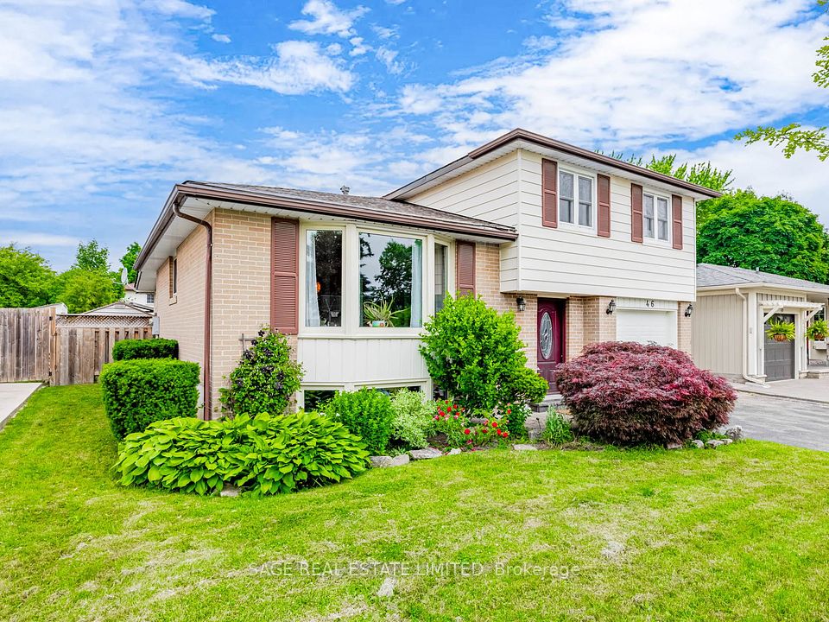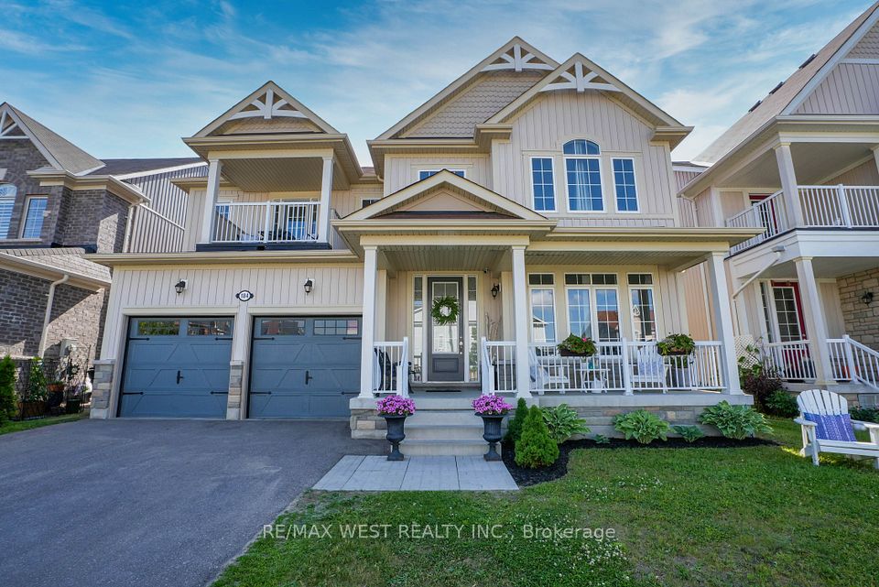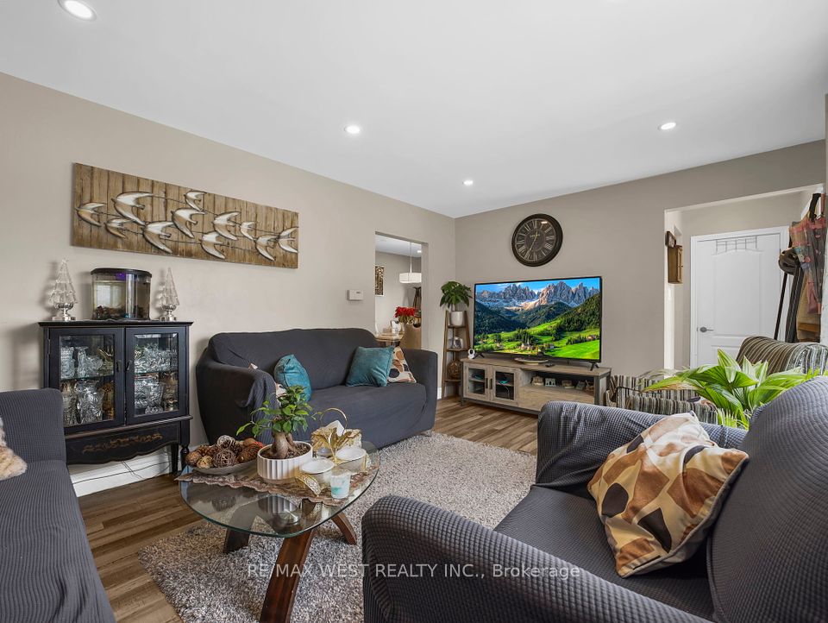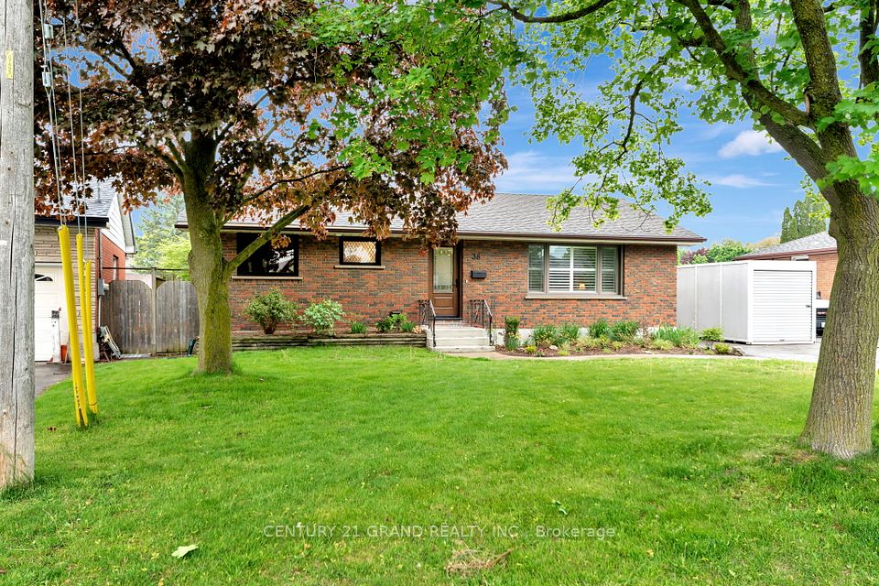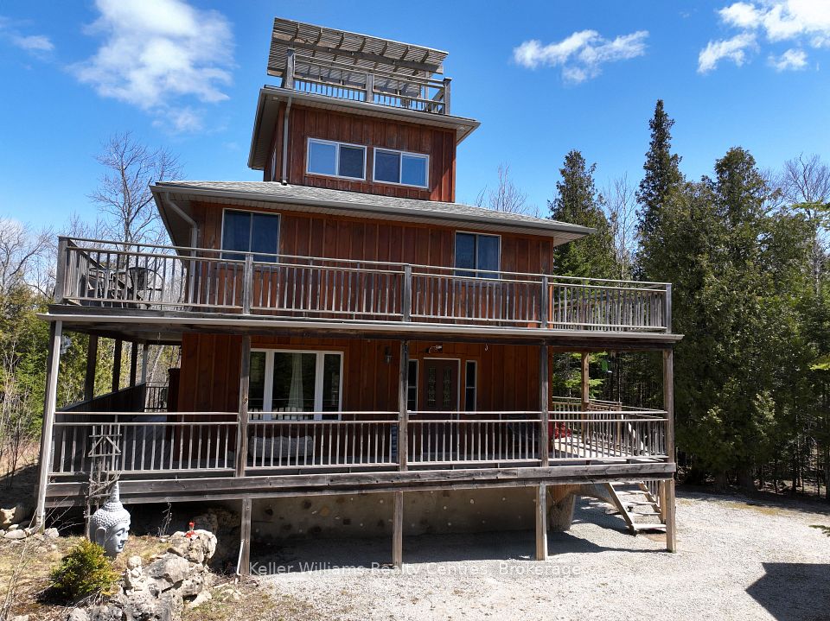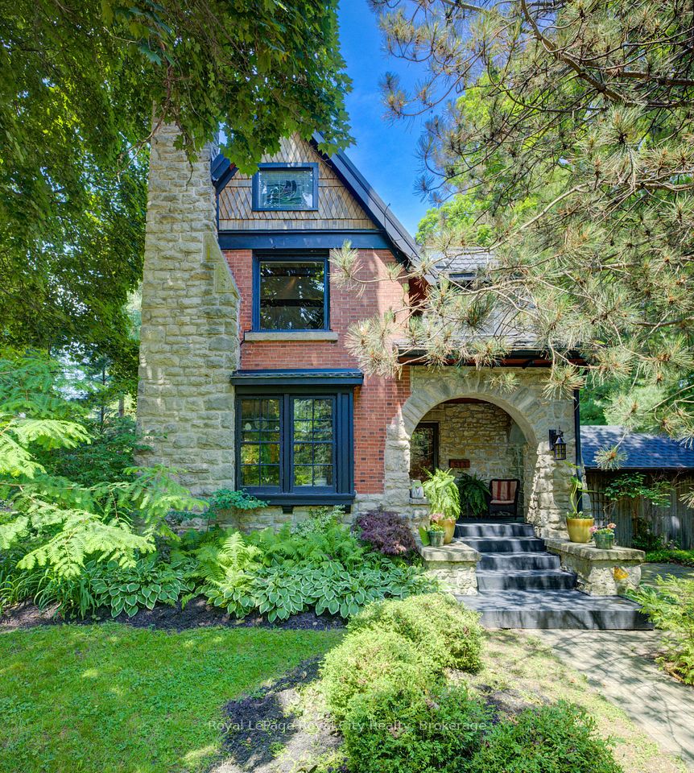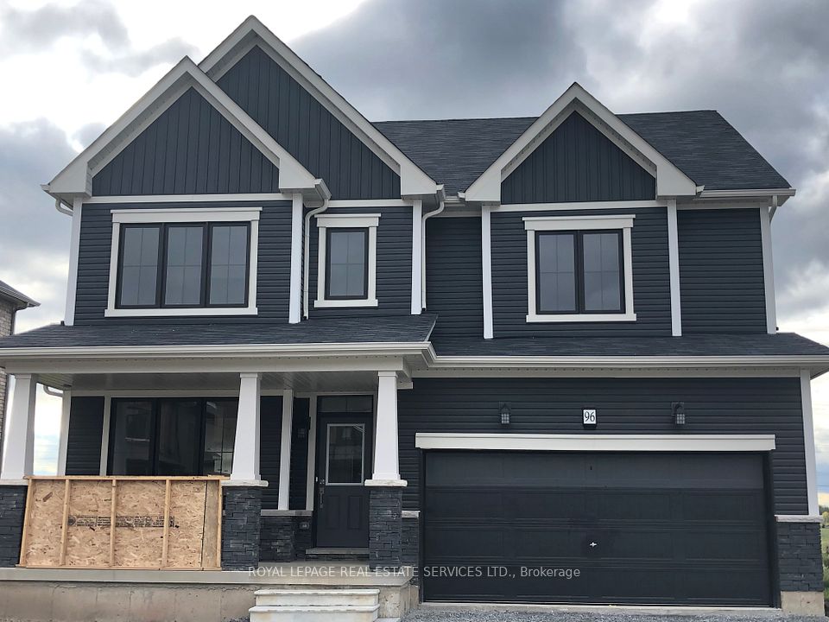
$824,500
119 Bayview Drive, Barrie, ON L4N 3P3
Price Comparison
Property Description
Property type
Detached
Lot size
N/A
Style
2-Storey
Approx. Area
N/A
Room Information
| Room Type | Dimension (length x width) | Features | Level |
|---|---|---|---|
| Living Room | 6.56 x 4.12 m | N/A | Main |
| Kitchen | 3.03 x 3.18 m | N/A | Main |
| Dining Room | 5.08 x 3.19 m | N/A | Main |
| Family Room | 5.2 x 3.43 m | N/A | Main |
About 119 Bayview Drive
Welcome to 119 Bayview Drive in the well-established area of Allandale Height. YOUR SUMMER OASIS AWAITS! The extensive yard with cozy covered deck area and added delight of a 20 X 40ft. In ground Pool provides the perfect inspiration for an enjoyable summer of Relaxing, Garden Planning, or Entertaining Family and Friends. Once inside you'll find 4 bedrooms, an Eat-in Kitchen, and a Family Room with Wood Burning Fireplace. The large, finished basement allocates plenty of room for storage, Work-out Room, Hobby Area, or the perfect Get-Away for Growing Teens. The large covered front porch adds an area to chit chat over evening coffee and winding down at the end of the day. If you want to head out for some enjoyment, its a very short drive to the Lake, Beach, Recreational Centre, Local Restaurants and Shoppes. If you're heading out of Barrie both the Highway and Go station are also close at hand. This property has endless possibilities for creating a home you'll enjoy living in for years to come.
Home Overview
Last updated
4 hours ago
Virtual tour
None
Basement information
Full, Finished
Building size
--
Status
In-Active
Property sub type
Detached
Maintenance fee
$N/A
Year built
2025
Additional Details
MORTGAGE INFO
ESTIMATED PAYMENT
Location
Some information about this property - Bayview Drive

Book a Showing
Find your dream home ✨
I agree to receive marketing and customer service calls and text messages from homepapa. Consent is not a condition of purchase. Msg/data rates may apply. Msg frequency varies. Reply STOP to unsubscribe. Privacy Policy & Terms of Service.






