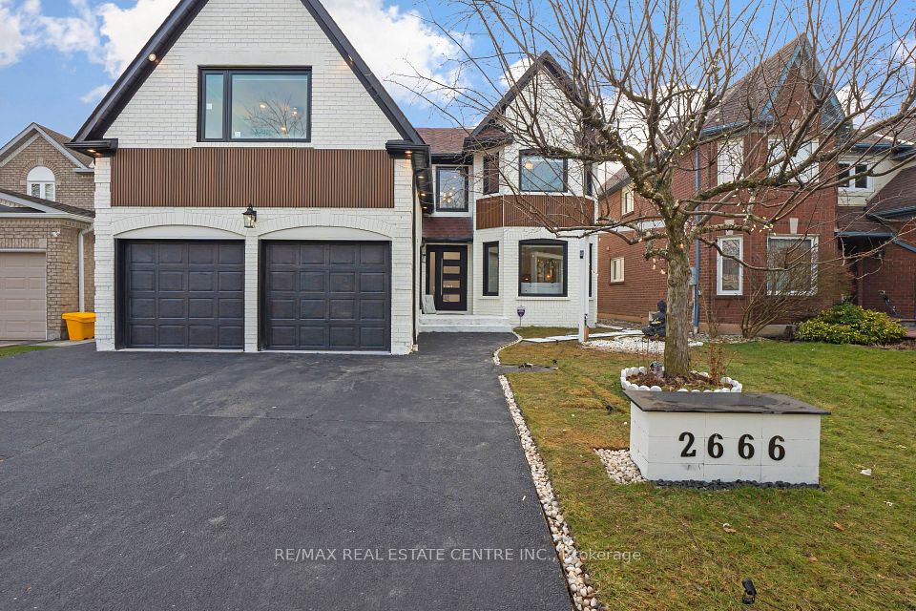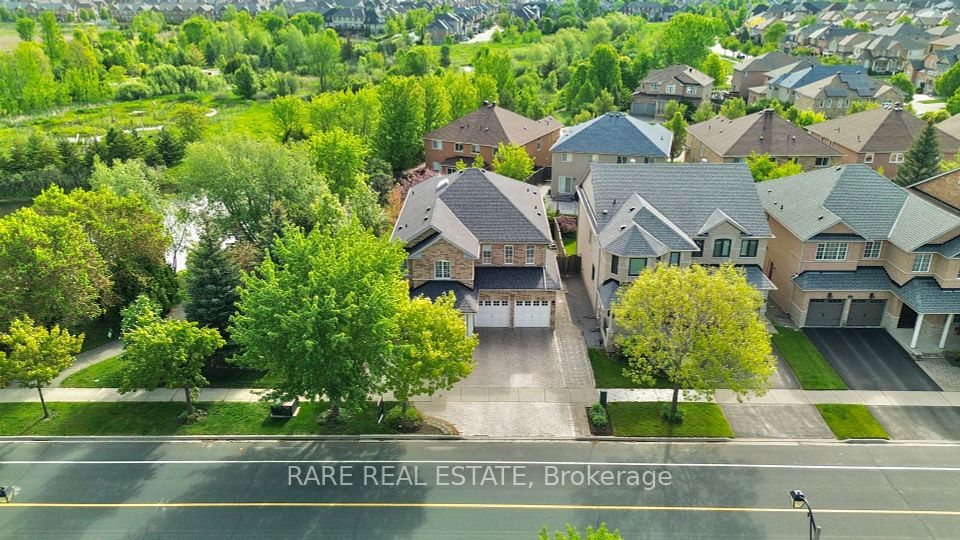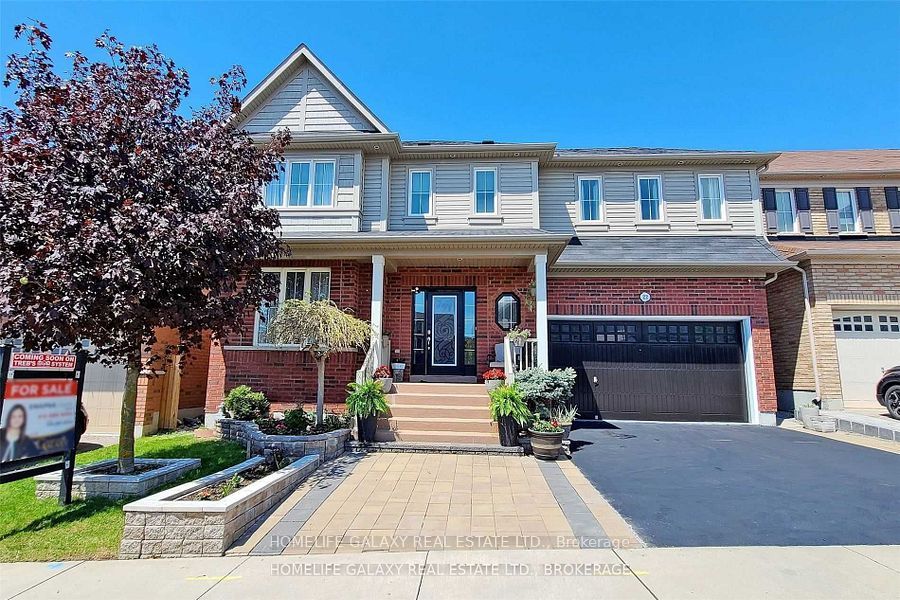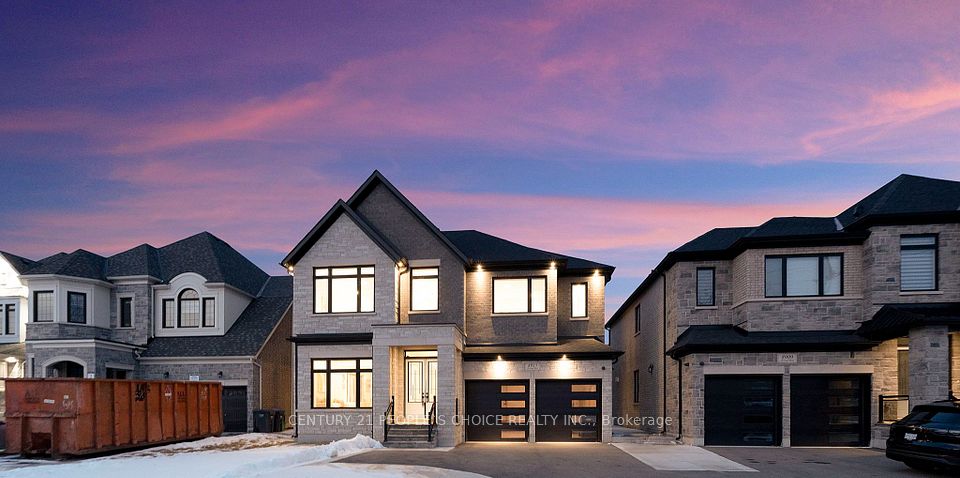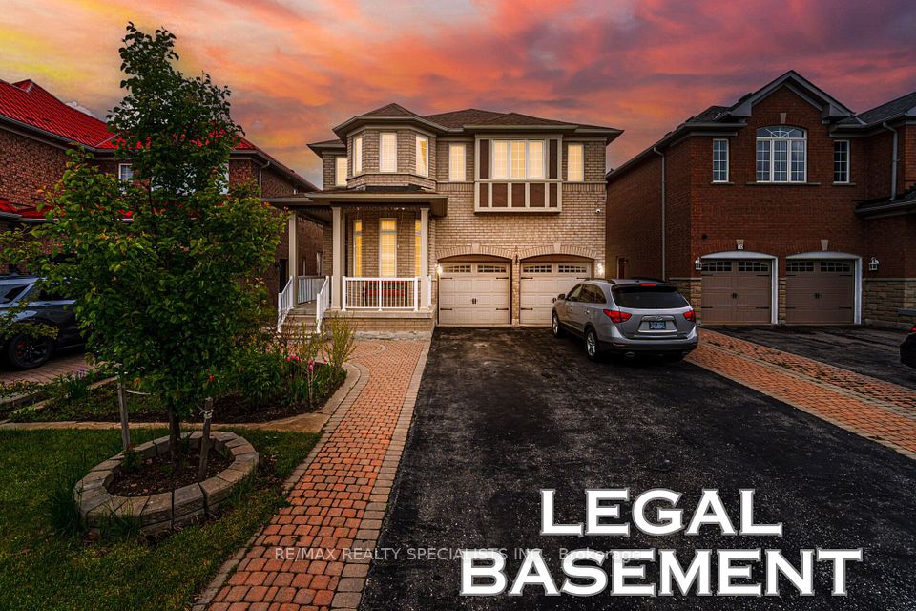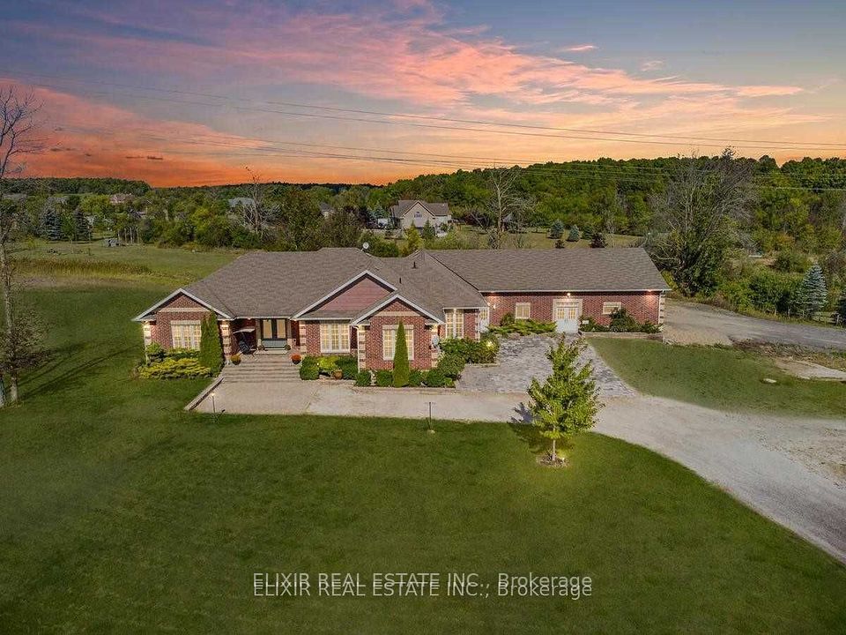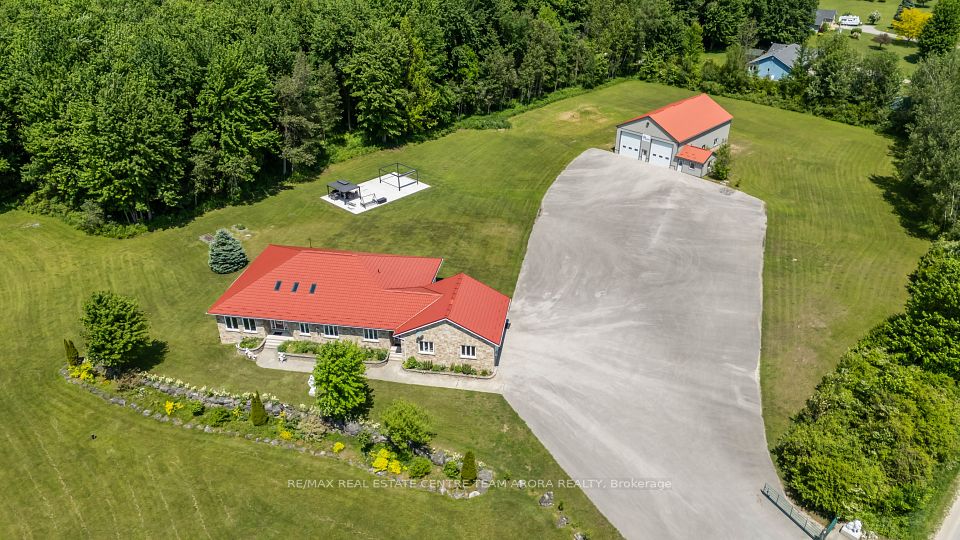
$1,695,000
119 Cartmel Drive, Markham, ON L3S 1K8
Price Comparison
Property Description
Property type
Detached
Lot size
N/A
Style
2-Storey
Approx. Area
N/A
Room Information
| Room Type | Dimension (length x width) | Features | Level |
|---|---|---|---|
| Living Room | 8.11 x 3.358 m | Combined w/Dining, Open Concept, Window | Main |
| Dining Room | 8.11 x 3.358 m | Combined w/Living | Main |
| Family Room | 5.309 x 5.169 m | Fireplace, Combined w/Kitchen | Main |
| Kitchen | 15.22 x 4.638 m | Granite Counters, Centre Island, W/O To Sunroom | Main |
About 119 Cartmel Drive
A Beautiful Two Storied Spacious House With 6 Bed Room + 2 Den and 6 Wash Room. 2nd Floor Shows 4 Bed + 2 Full Wash Room With Ensuite Wash Room /Walk-in-Closet. Ground Floor Include High Ceiling with foyer, An Open Concept spacious Living/Dining Area, A Cozy Family/Dining with Kitchen/Eat-in Breakfast space Walking Out to Large Entertaining Room to Enjoy a Private Backyard, A Den (Small Office/Guest Room), Two Piece Wash Room and Laundry Area. The Basement with Separate Entrance Door Shows Another Nice kitchen with Open Concept Large Family/Dining Area, 2 Bedroom with Another Den Plus 3 Wash Room and Rough-in Done for 2nd Laundry. Highly Desirable For large Family or Share two Family in a Nice Neighborhood ! Owner Occupied Home ! Practical Layout ! Built-in Large Modern Glass Sunroom to entertain. Perfect Opportunity to settle Down and Grow in Milliken Community of the City Of Markham. Pacific Mall, Restaurant, Schools, Park, Mosque & Church, Subway, Highway 401, 404 & 407 are nearby.
Home Overview
Last updated
May 2
Virtual tour
None
Basement information
Separate Entrance, Finished
Building size
--
Status
In-Active
Property sub type
Detached
Maintenance fee
$N/A
Year built
--
Additional Details
MORTGAGE INFO
ESTIMATED PAYMENT
Location
Some information about this property - Cartmel Drive

Book a Showing
Find your dream home ✨
I agree to receive marketing and customer service calls and text messages from homepapa. Consent is not a condition of purchase. Msg/data rates may apply. Msg frequency varies. Reply STOP to unsubscribe. Privacy Policy & Terms of Service.






