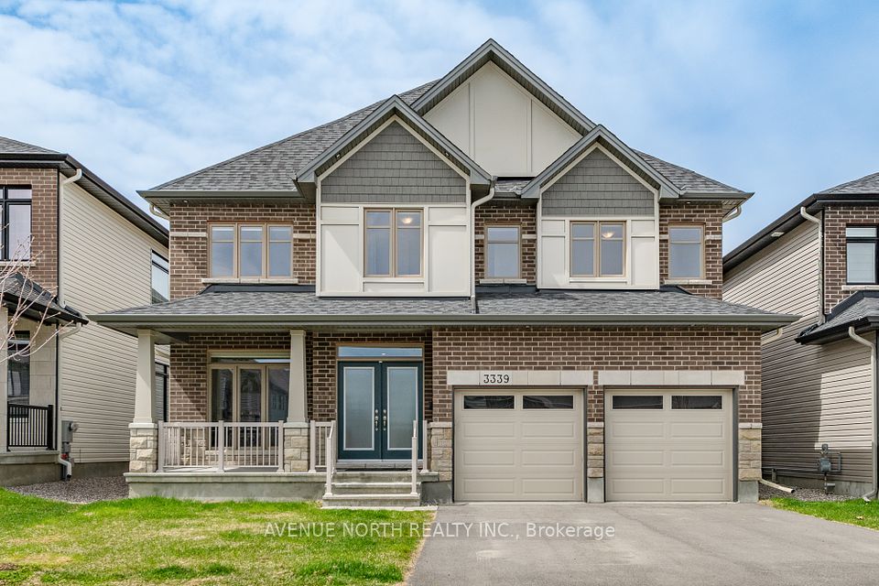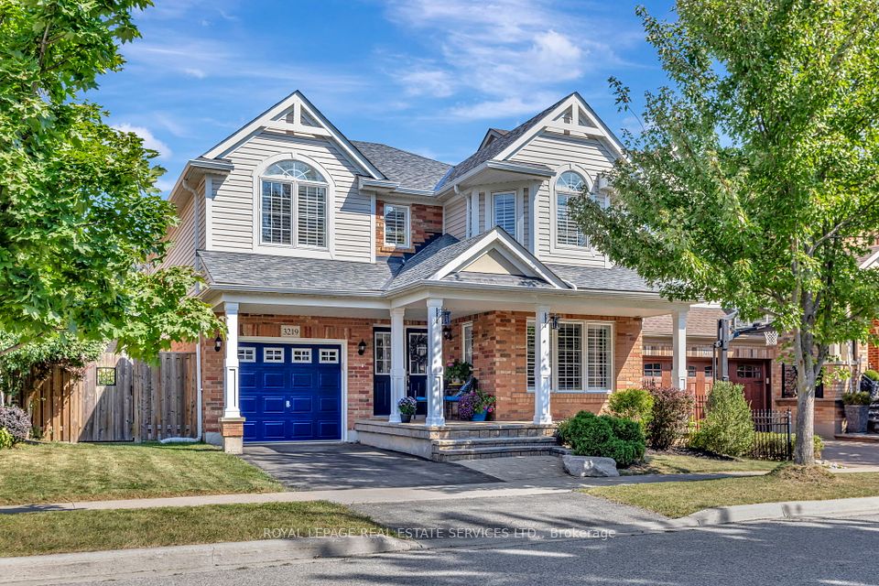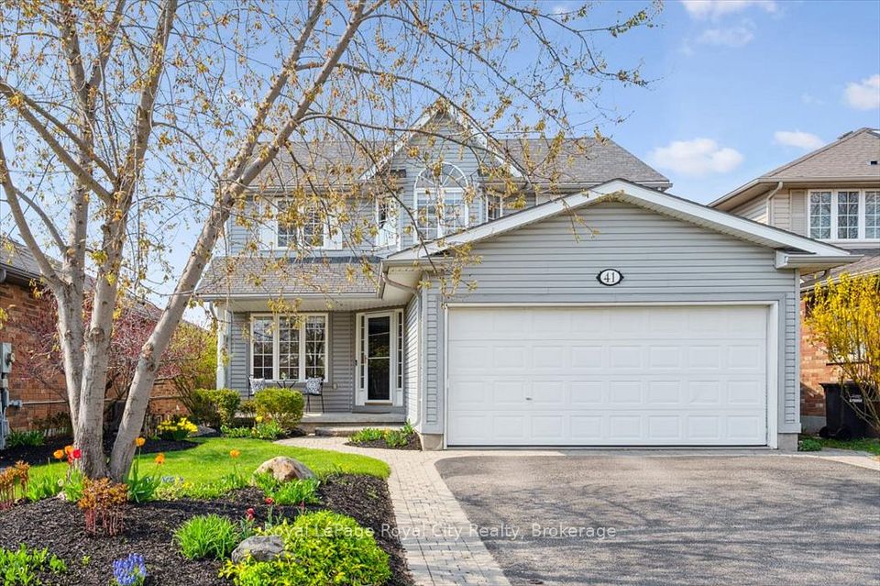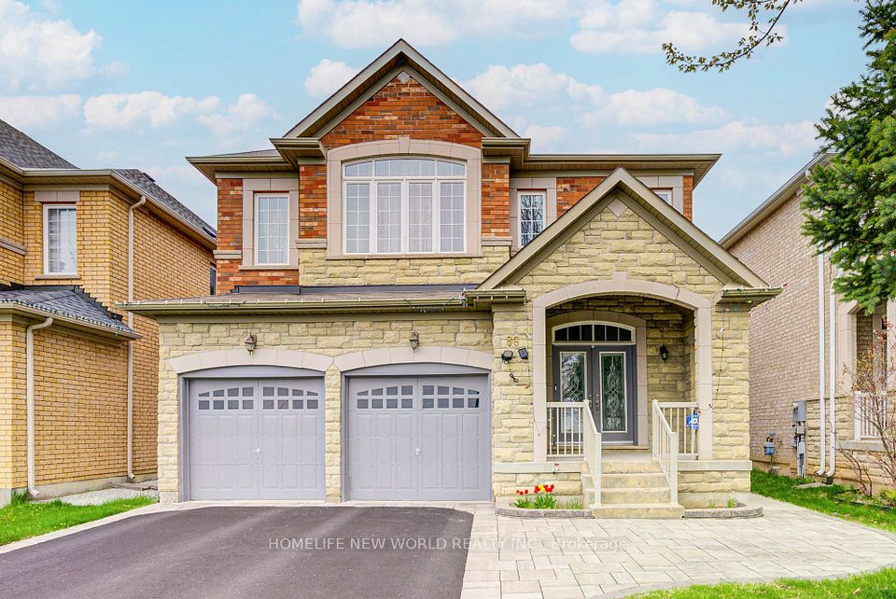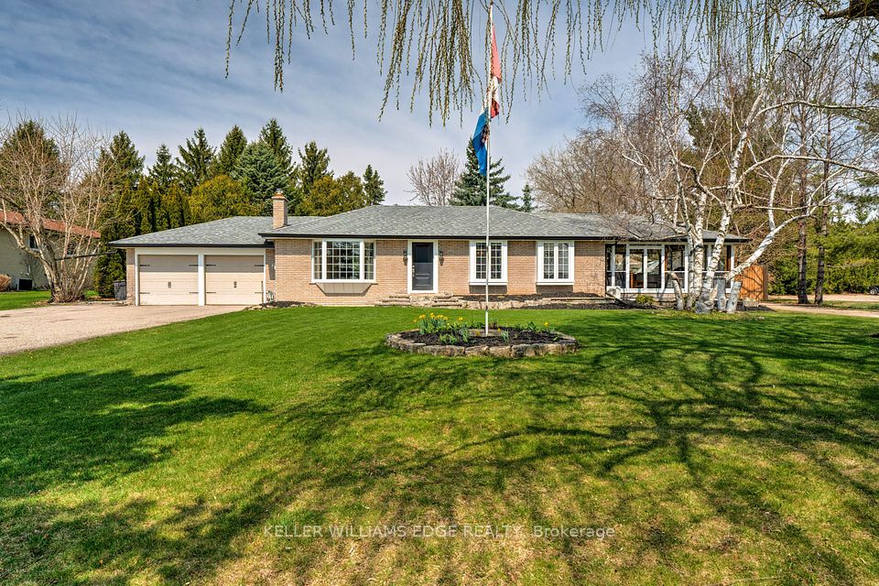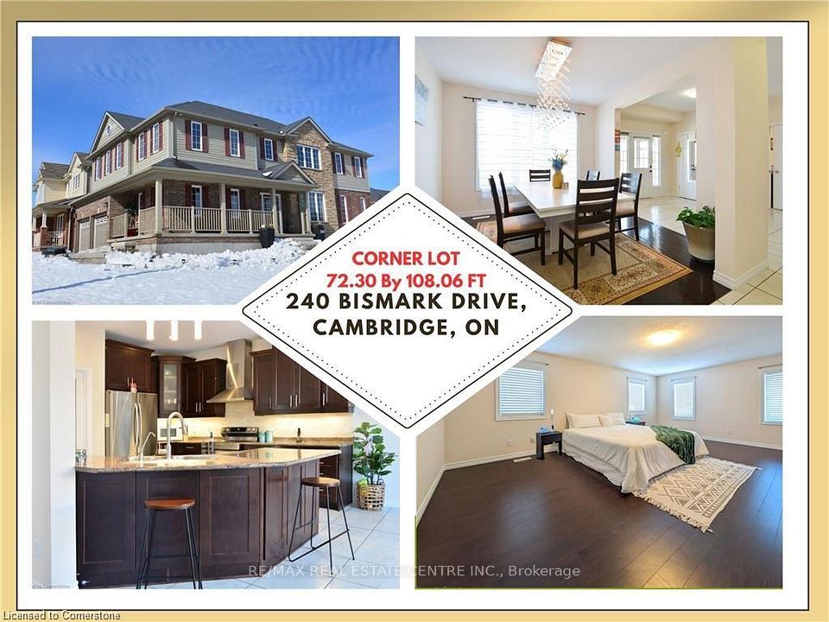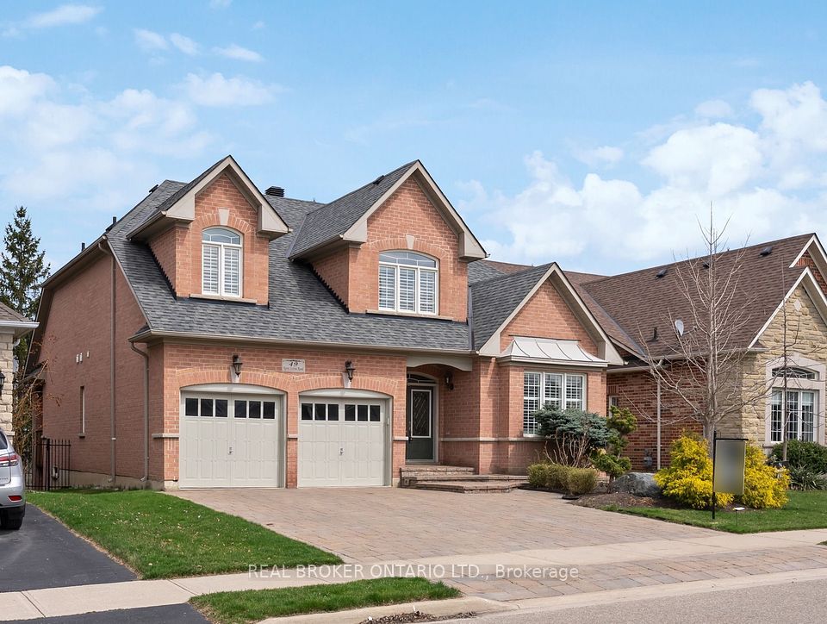$1,699,999
119 Coastline Drive, Brampton, ON L6Y 0S2
Virtual Tours
Price Comparison
Property Description
Property type
Detached
Lot size
N/A
Style
2-Storey
Approx. Area
N/A
Room Information
| Room Type | Dimension (length x width) | Features | Level |
|---|---|---|---|
| Living Room | 4.57 x 3.84 m | Hardwood Floor, Window | Main |
| Family Room | 5.49 x 4.91 m | Hardwood Floor, Gas Fireplace, Pot Lights | Main |
| Kitchen | 3.84 x 3.66 m | Hardwood Floor, Granite Counters, Pantry | Main |
| Breakfast | 3.84 x 3.05 m | Hardwood Floor, W/O To Yard, Window | Main |
About 119 Coastline Drive
Spectacular Executive Kaneff Built 5 Bedroom 5 Washrooms Detached House in Bram West, Could Be a Home of your Dream !! This luxurious residence boasts 9 ft ceilings & 8ft door on both main & second floors. Features include extended driveway, California shutters, dining room with elegant hardwood floors setting a refined tone for entertaining. The open-concept great room is a welcoming space, enhanced by a charming gas fireplace. The gourmet kitchen is a chef's dream, featuring sleek granite countertops & Stainless Steel Appliances. The Adjacent Breakfast Area is a bright and inviting space, seamlessly connecting to the backyard and Illuminated by pot lights. The Main Floor Office offers a serene Atmosphere, accented by Graceful French doors. Second Floor Boasts, The Primary Bedroom is a tranquil oasis with broadloom carpeting, a luxurious -piece ensuite and A Generous walk-in closet. The Other Bedrooms are all spacious and comfortable, each with broadloom flooring, well appointed semi-ensuite bathrooms, and ample double closets, ensuring a Cozy Retreat. Close to 401/407, minutes away From Parks, Groceries and Restaurants.
Home Overview
Last updated
1 day ago
Virtual tour
None
Basement information
Full
Building size
--
Status
In-Active
Property sub type
Detached
Maintenance fee
$N/A
Year built
--
Additional Details
MORTGAGE INFO
ESTIMATED PAYMENT
Location
Some information about this property - Coastline Drive

Book a Showing
Find your dream home ✨
I agree to receive marketing and customer service calls and text messages from homepapa. Consent is not a condition of purchase. Msg/data rates may apply. Msg frequency varies. Reply STOP to unsubscribe. Privacy Policy & Terms of Service.







