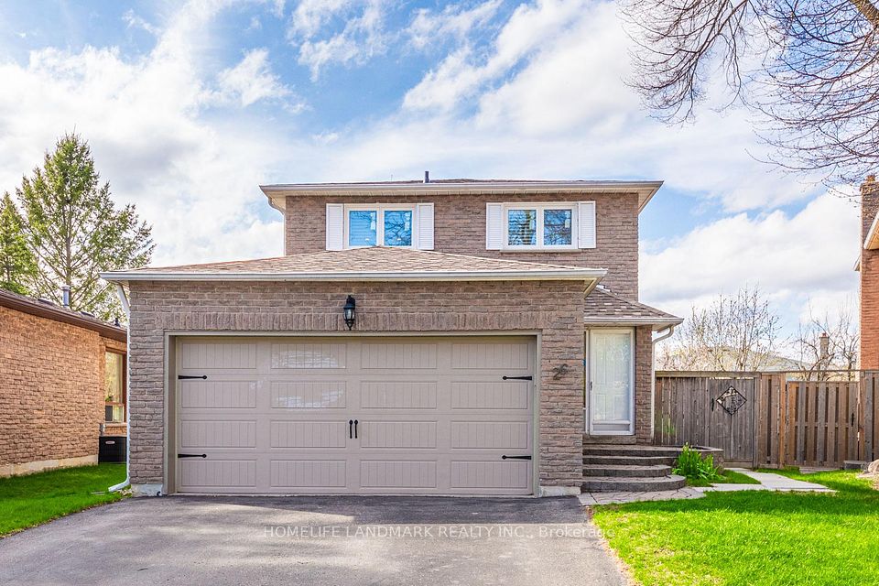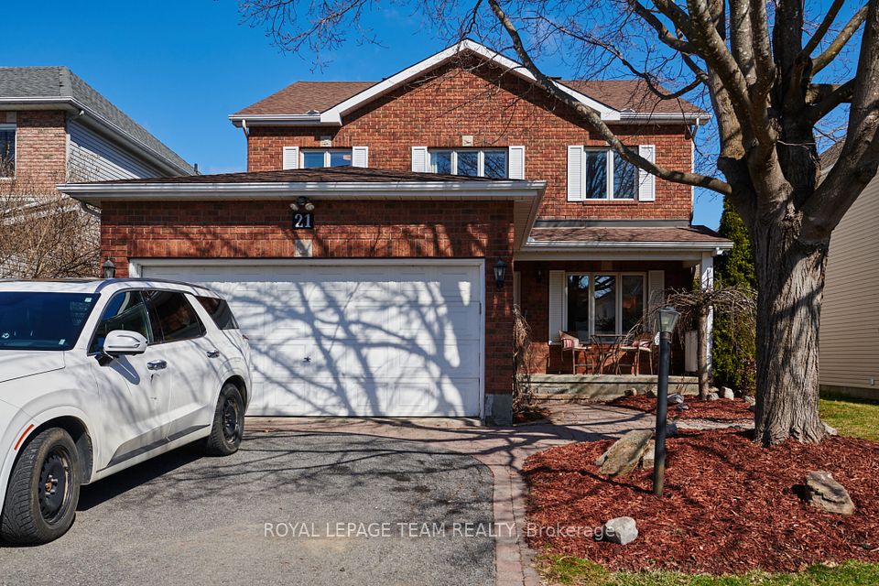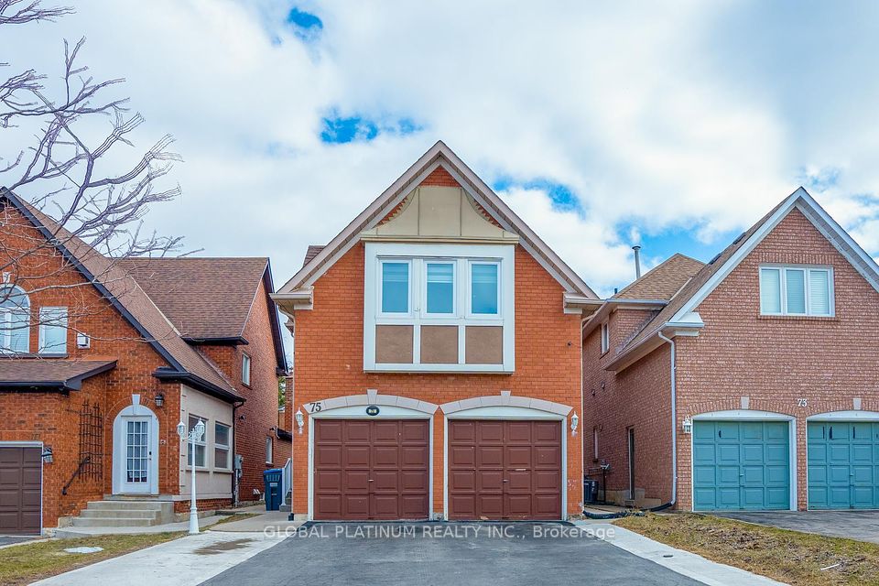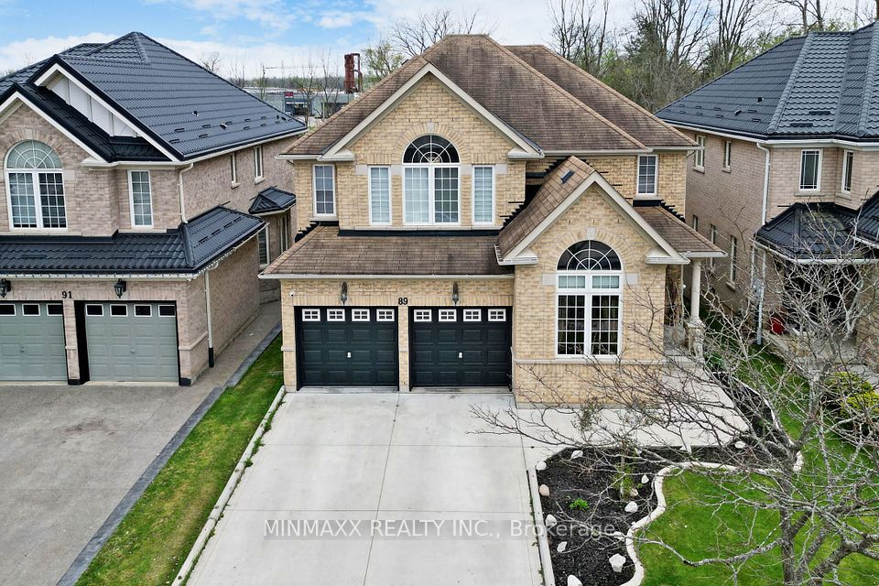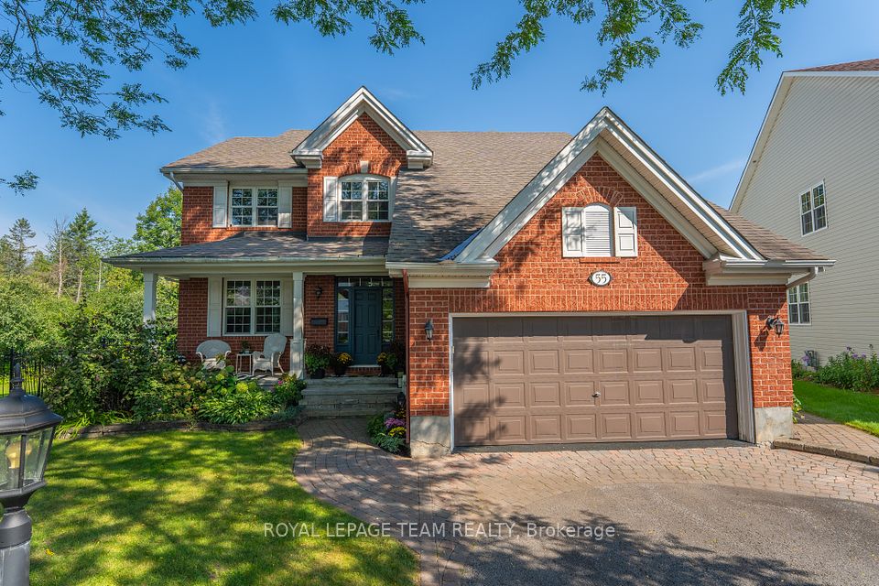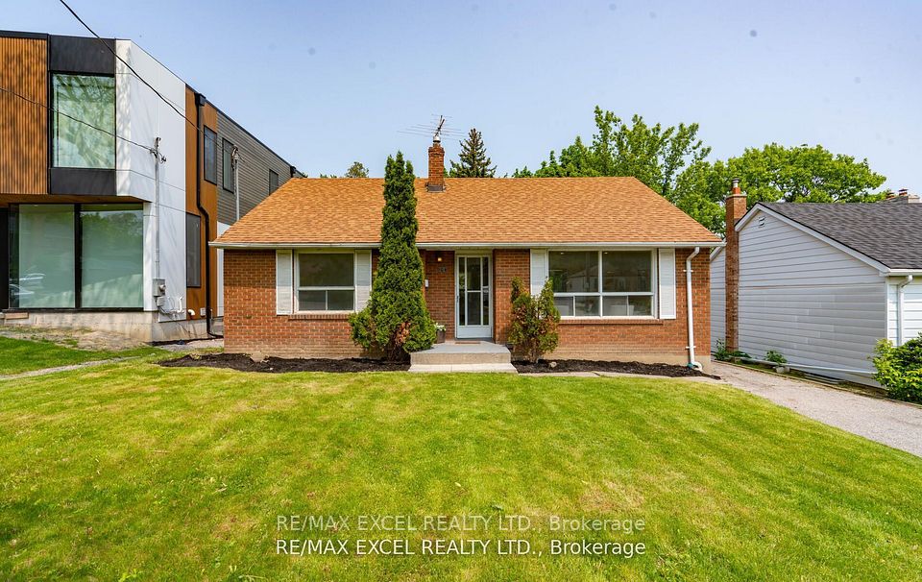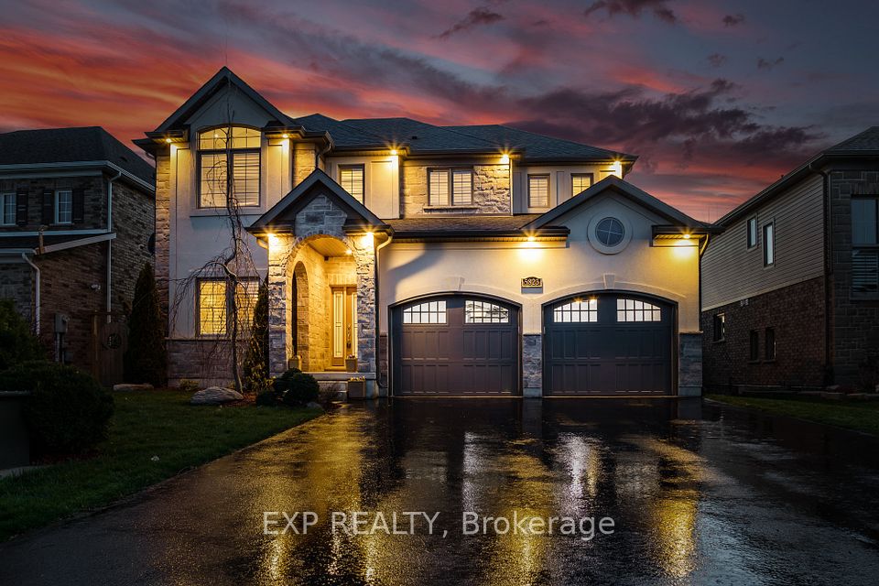$1,075,000
119 Field Street, Lambton Shores, ON N0N 1J0
Virtual Tours
Price Comparison
Property Description
Property type
Detached
Lot size
N/A
Style
Bungalow
Approx. Area
N/A
Room Information
| Room Type | Dimension (length x width) | Features | Level |
|---|---|---|---|
| Bedroom | 14.2 x 10.11 m | N/A | Main |
| Bedroom | 14.2 x 11 m | N/A | Main |
| Dining Room | 8 x 17.7 m | N/A | Main |
| Bedroom | 15.9 x 11 m | N/A | Basement |
About 119 Field Street
Nestled on a 197ft deep lot backing onto a serene ravine, this custom-built '21 home offers over 4200 sqft of luxury & thoughtful design. The main level features 10 ft ceilings with striking wood beams & rich oak flooring that flows seamlessly throughout. A chef's dream, the kitchen boasts double wall ovens, two-tone cabinetry & a spacious walk-in pantry, perfect for hosting gatherings or culinary pursuits. The open-concept layout is bathed in natural light, ideal for family life & entertaining. The master suite provides a spa-like ensuite with a soaker tub, a walk-in closet & a private water closet. With 5 spacious bedrooms, 3 full bathrooms & a finished basement featuring 9 ft ceilings, a gas fireplace & custom built-ins, theres ample room for relaxation. Completing the home is an insulated, heated double garage, a high-caliber metal roof, and a setting that perfectly combines refined finishes with natural tranquility.
Home Overview
Last updated
Mar 13
Virtual tour
None
Basement information
Full
Building size
--
Status
In-Active
Property sub type
Detached
Maintenance fee
$N/A
Year built
--
Additional Details
MORTGAGE INFO
ESTIMATED PAYMENT
Location
Some information about this property - Field Street

Book a Showing
Find your dream home ✨
I agree to receive marketing and customer service calls and text messages from homepapa. Consent is not a condition of purchase. Msg/data rates may apply. Msg frequency varies. Reply STOP to unsubscribe. Privacy Policy & Terms of Service.







