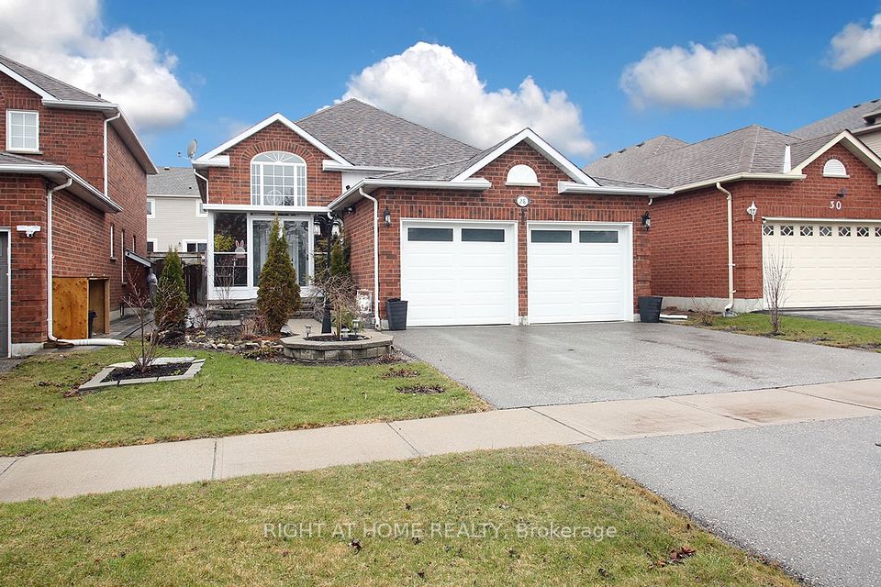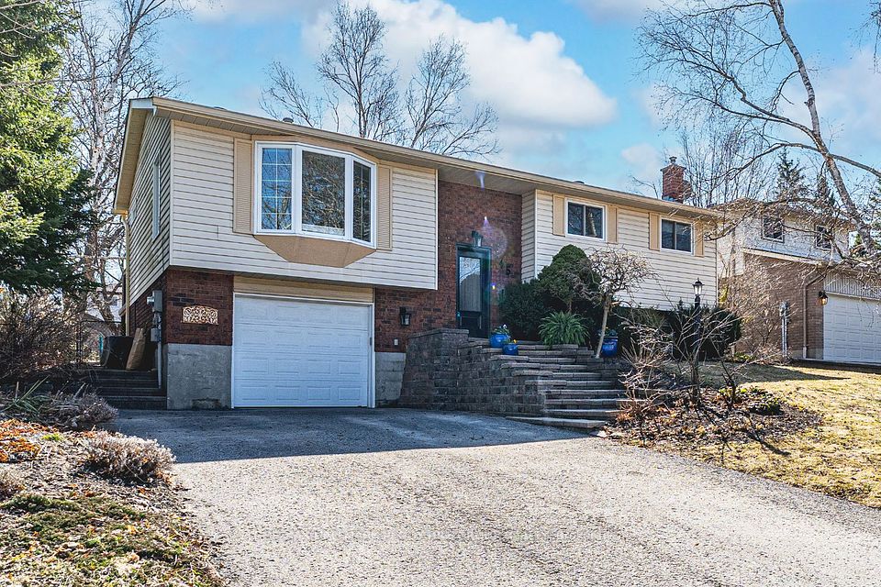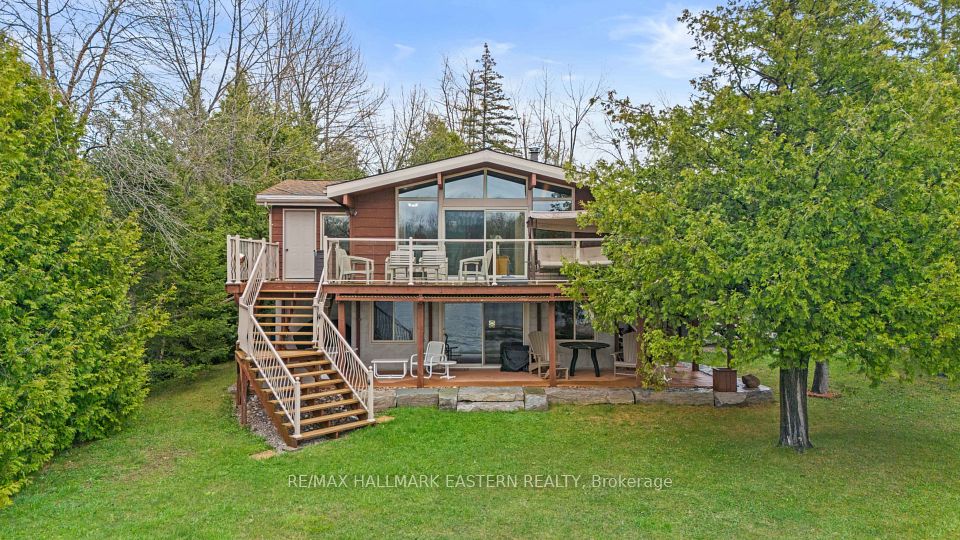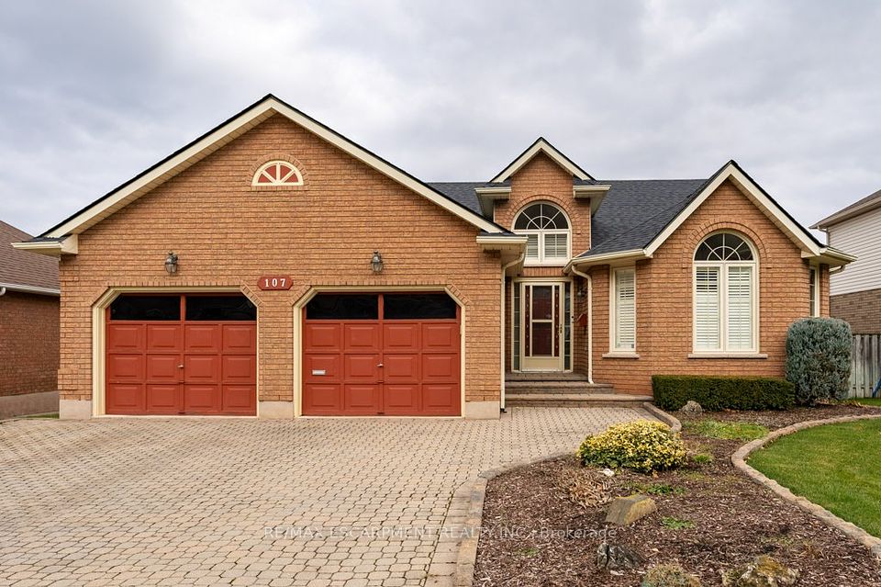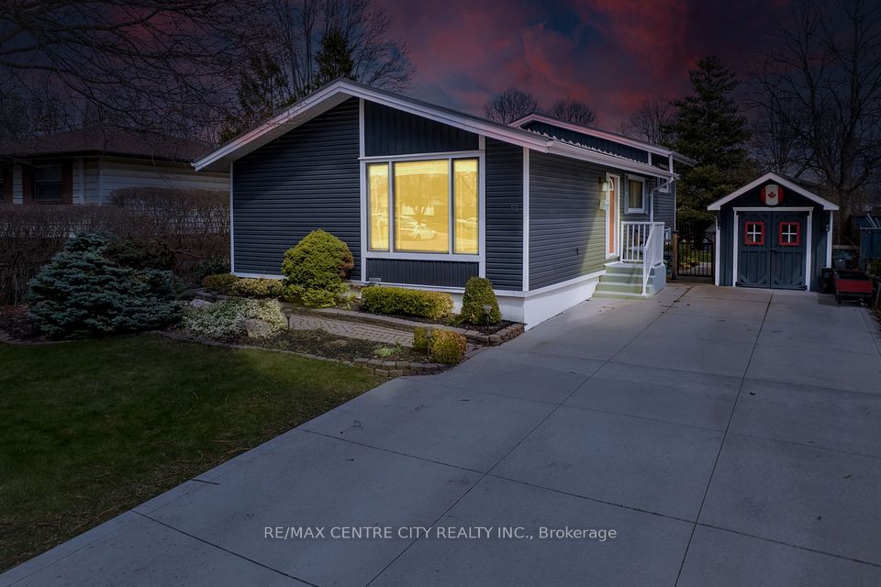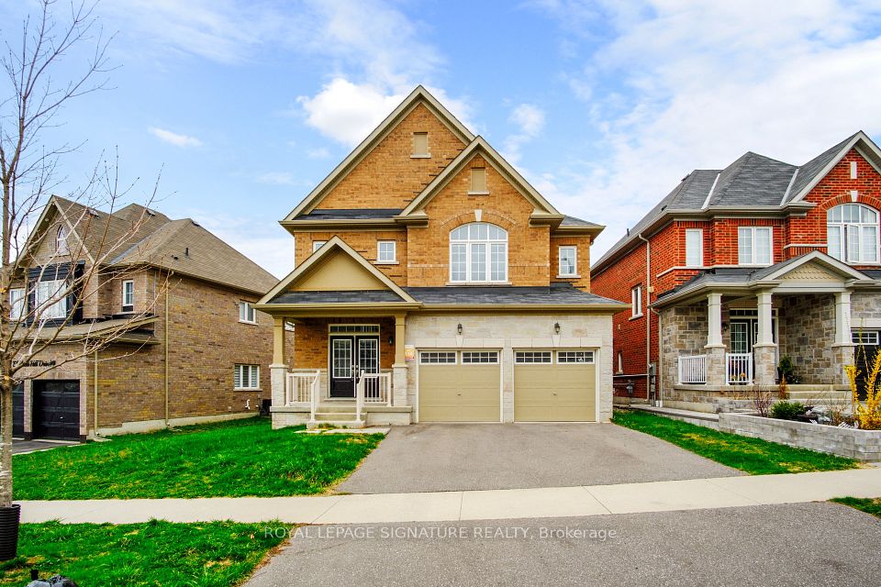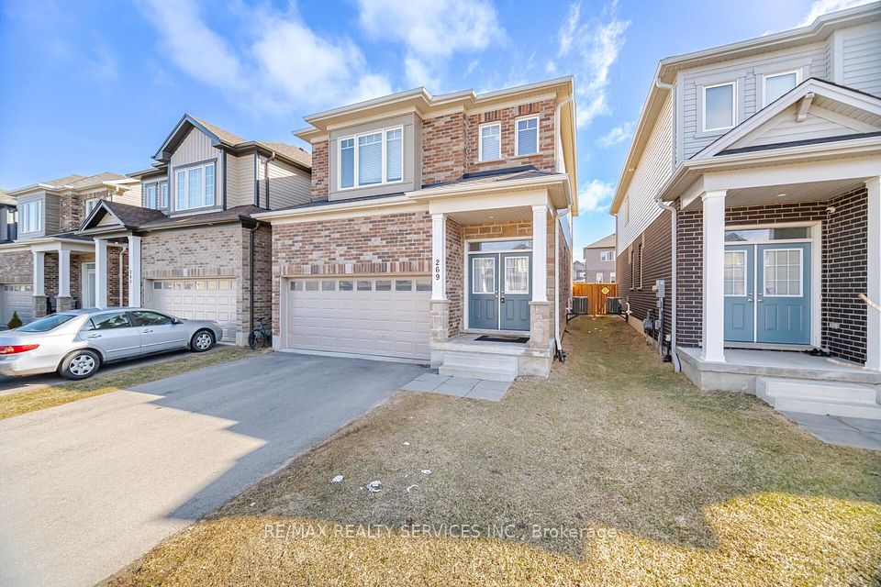$500,000
119 Knapp Street, Rideau Lakes, ON K0G 1E0
Virtual Tours
Price Comparison
Property Description
Property type
Detached
Lot size
2-4.99 acres
Style
2-Storey
Approx. Area
N/A
Room Information
| Room Type | Dimension (length x width) | Features | Level |
|---|---|---|---|
| Bathroom | 2.93 x 1.43 m | 4 Pc Bath | Main |
| Bedroom | 3.5 x 3.89 m | Closet, Large Window, Carpet Free | Main |
| Bedroom 2 | 2.83 x 3.9 m | Double Closet, Carpet Free, Large Window | Main |
| Kitchen | 3.44 x 3.09 m | Stainless Steel Appl, Stainless Steel Sink, Open Concept | Main |
About 119 Knapp Street
Discover your own rural retreat on approximately 2.85 acres in Elgin, Ontario! Currently home to two families, their dogs, cats, horses, and chickens, this charming hobby farm includes two dedicated living spaces. The first is a 921 sqft ground-level apartment with an updated, open-concept kitchen and family room, soaring ceilings, two bedrooms, and a 4-piece bath. Step through the back mudroom door to visit your beloved animals, who get to enjoy spacious accommodations of their own. A huge attached garage has found its new purpose with two box-stalls, a tack room, and additional storage with ample room to spare. And if you don't have aspirations of keeping horses, the space can very easily be converted back to a garage/workshop. Beyond the barn door you'll find a wire-fenced paddock, a cozy chicken coop, and ample open space for additional parking and recreation. The second floor boasts a spacious 2,335 sqft residence with its own entrance, wide open floor-plan, two bedrooms, large den, walk-in pantry, walk-in closet, and two full bathrooms. With many of the upgrades having already been done, all you need to do is move in, and make it your own: most windows (2023), steel roof (2020), hot water tank (2023), propane fireplace (2019), heat pump (2022), 200amp panel and 100amp pony panel installed (2022), main floor stove and fridge (2023), and many more updates over the course of the past four years (ie. flooring, paint, barn conversion, fencing, kitchen cabinetry, toilets, and ensuite shower). Nestled near the scenic Rideau Lakes network and the renowned Rideau System, you'll enjoy the tranquility of country living and the benefits of a caring community, all within an easy drive to Westport (15 min.), Perth/Smiths Falls (30 min.), Brockville/Kingston (45 min.), and Ottawa (1.5 hrs). Whether your interests are in hobby farming, passive income, multigenerational living, or simply living your best rural life, this property may just be the home you've been waiting for.
Home Overview
Last updated
2 days ago
Virtual tour
None
Basement information
None
Building size
--
Status
In-Active
Property sub type
Detached
Maintenance fee
$N/A
Year built
2025
Additional Details
MORTGAGE INFO
ESTIMATED PAYMENT
Location
Some information about this property - Knapp Street

Book a Showing
Find your dream home ✨
I agree to receive marketing and customer service calls and text messages from homepapa. Consent is not a condition of purchase. Msg/data rates may apply. Msg frequency varies. Reply STOP to unsubscribe. Privacy Policy & Terms of Service.







