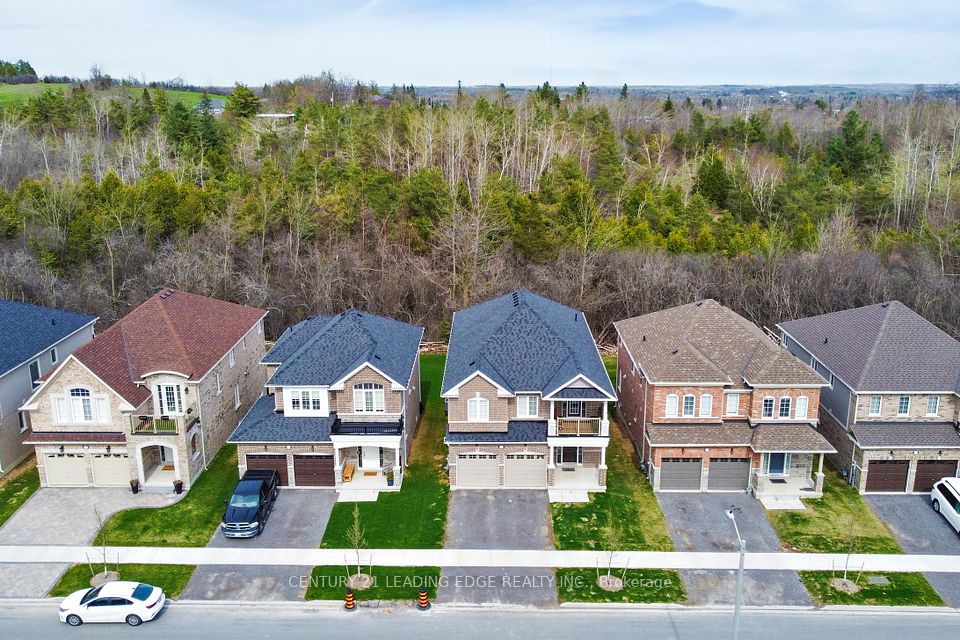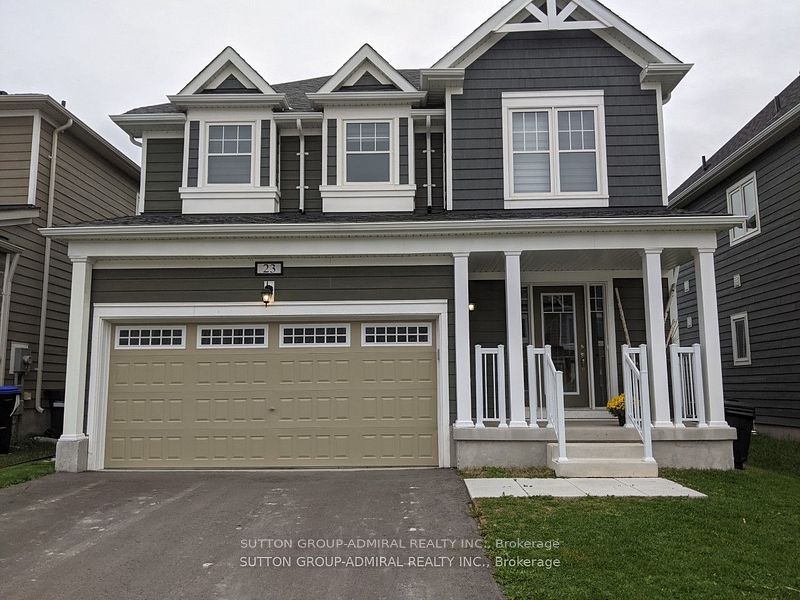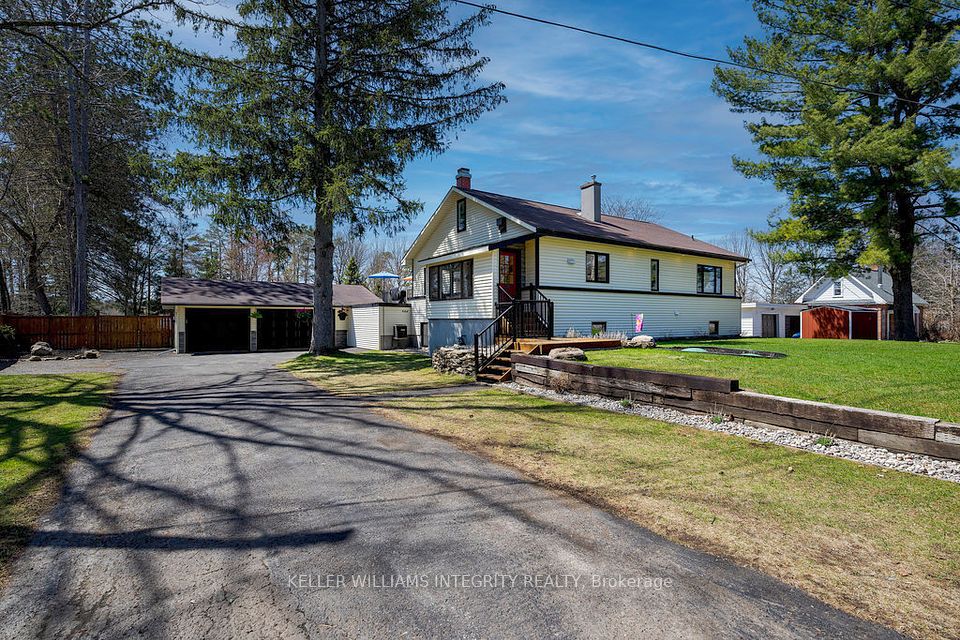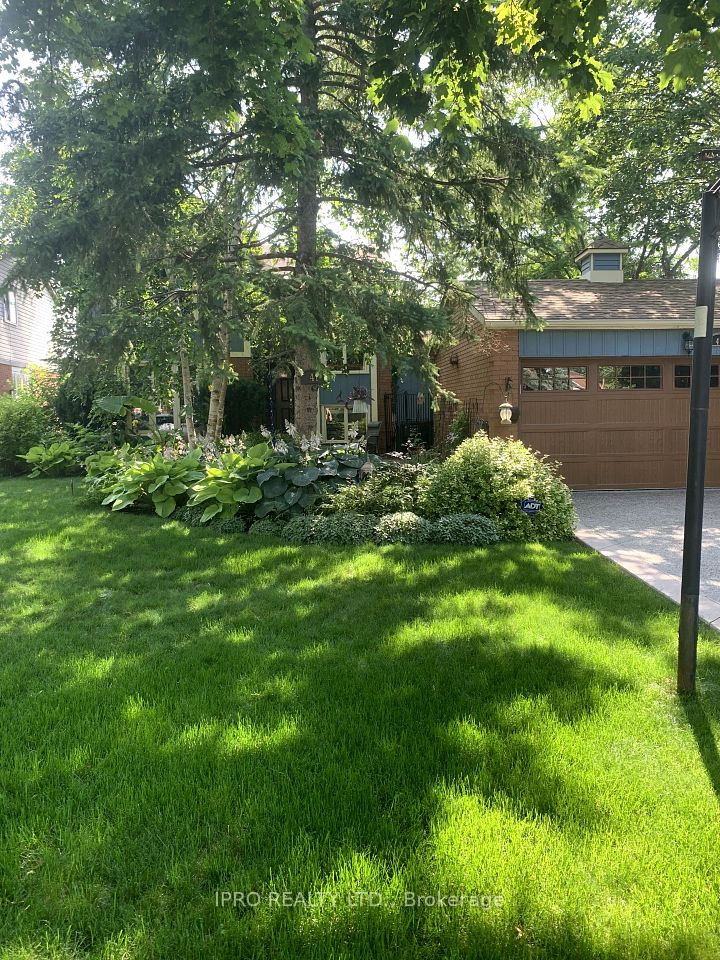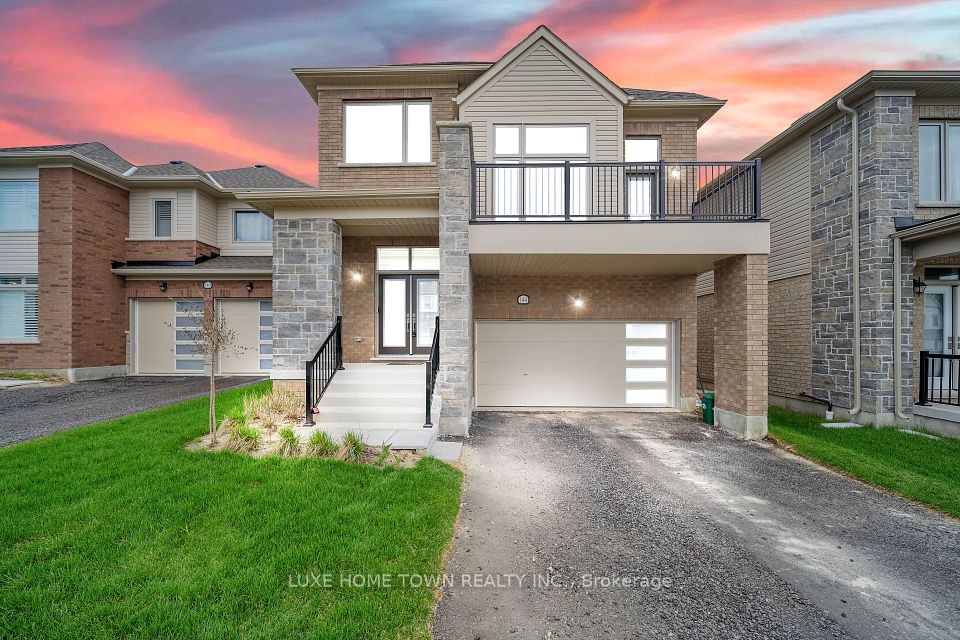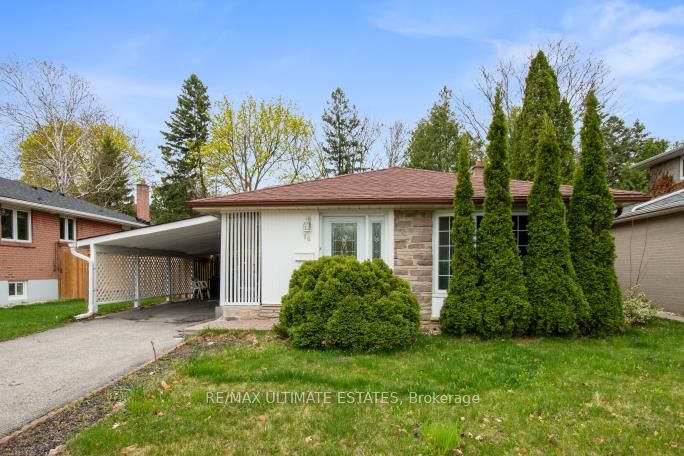$949,900
119 Usborne Road, Alnwick/Haldimand, ON K0K 1S0
Virtual Tours
Price Comparison
Property Description
Property type
Detached
Lot size
2-4.99 acres
Style
Bungalow-Raised
Approx. Area
N/A
Room Information
| Room Type | Dimension (length x width) | Features | Level |
|---|---|---|---|
| Kitchen | 4.88 x 4.57 m | Eat-in Kitchen, Walk-Out, Pellet | Main |
| Living Room | 6.71 x 4.88 m | Gas Fireplace, Walk-Out | Main |
| Laundry | 3.66 x 2.74 m | N/A | Main |
| Primary Bedroom | 4.27 x 2.75 m | Large Closet, Laminate | Second |
About 119 Usborne Road
Welcome to the country yet close to the town of Colborne (Big Apple) just north off of Hwy. #2 and west of Colborne lies this picturesque 3.21 acre country property with a stream meandering through it. The stone and aluminum raised bungalow offers three bedrooms on the second level with a 4 piece bath and large living room with stone fireplace. Also a walkout from the living room to a balcony which is the length of the home with a southern view. The main, ground floor level features the eat-inkitchen with the pellet stove, walkout to the sideyard, gym and storage room, laundry room, 2 pc. bath, storage and the family room with another stone firelace with a gas insert. There is also a walkout to the patio from the living room. Some other features include a propane furnace, central air, indoor gym room, steel roof and mostly updated windows. Outside there's a large 25 ft x 85 ft hobby shop with a steel roof and concrete floor. It opens up to an attached transport trailer with shelves for more storage. Two other "sea cans" and the transport trailer could stay or go. There is also an above ground pool which will be opened by the end of May and a basketball net, play area, playhouse and large sand area. The detached two car garage is all steel sides and roof. Great views to the south and east.
Home Overview
Last updated
6 days ago
Virtual tour
None
Basement information
Finished with Walk-Out, Separate Entrance
Building size
--
Status
In-Active
Property sub type
Detached
Maintenance fee
$N/A
Year built
2024
Additional Details
MORTGAGE INFO
ESTIMATED PAYMENT
Location
Some information about this property - Usborne Road

Book a Showing
Find your dream home ✨
I agree to receive marketing and customer service calls and text messages from homepapa. Consent is not a condition of purchase. Msg/data rates may apply. Msg frequency varies. Reply STOP to unsubscribe. Privacy Policy & Terms of Service.








