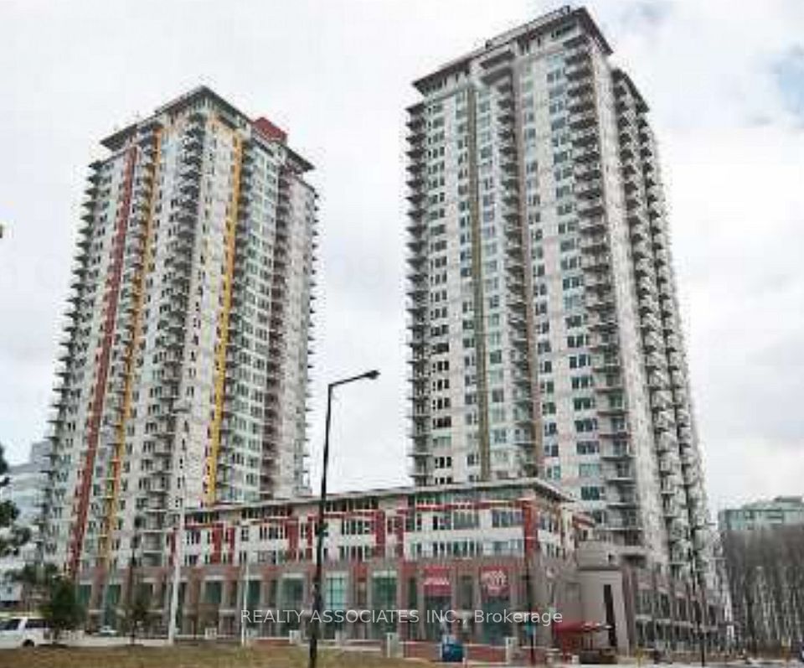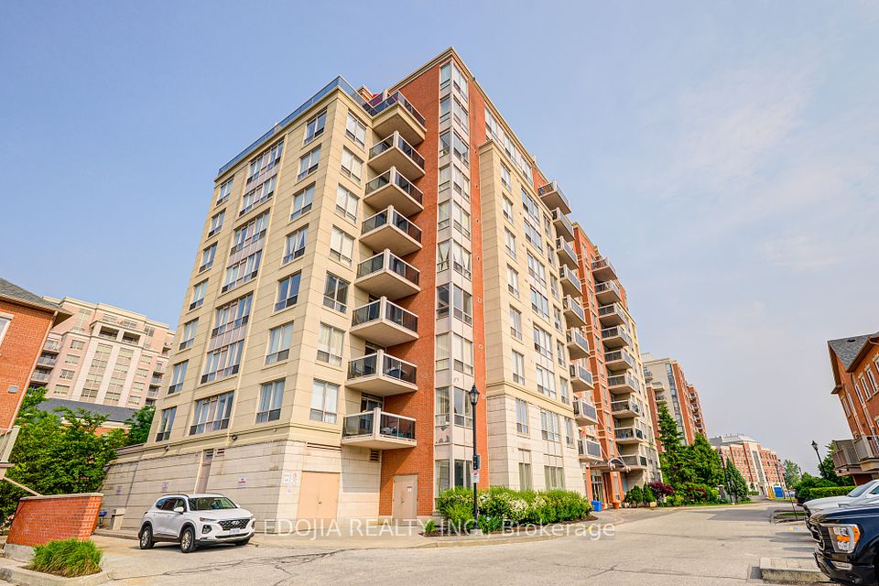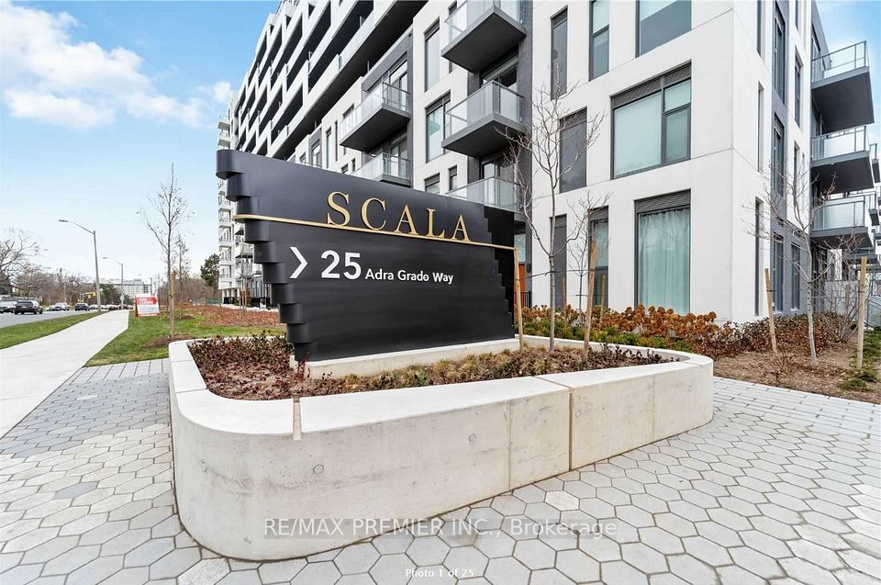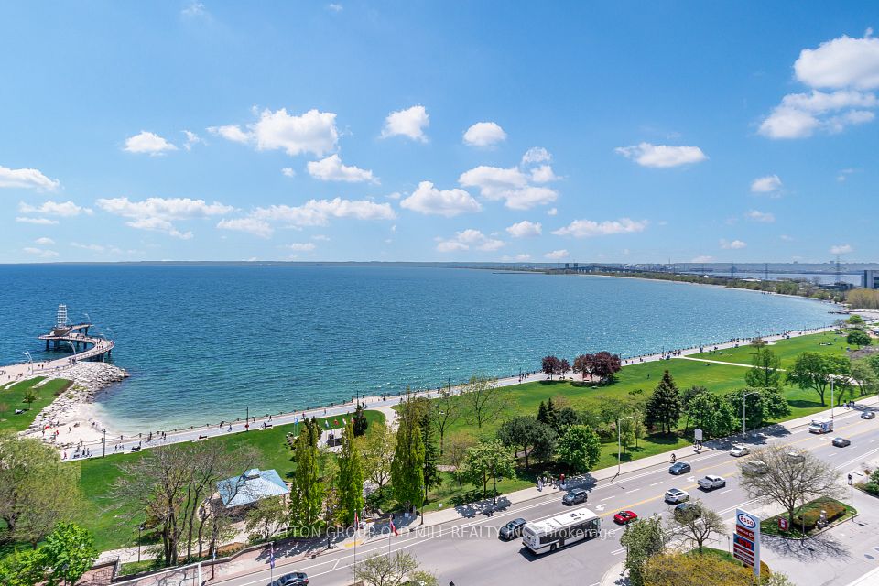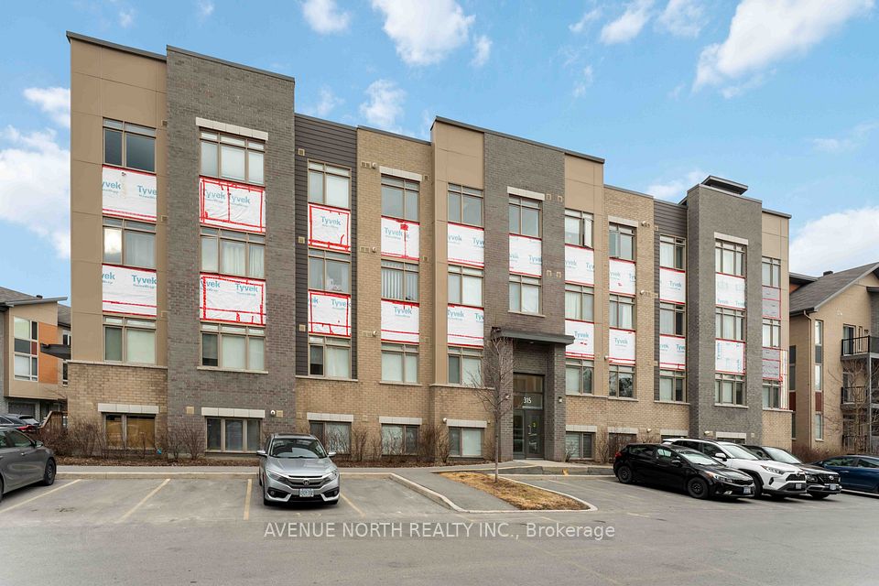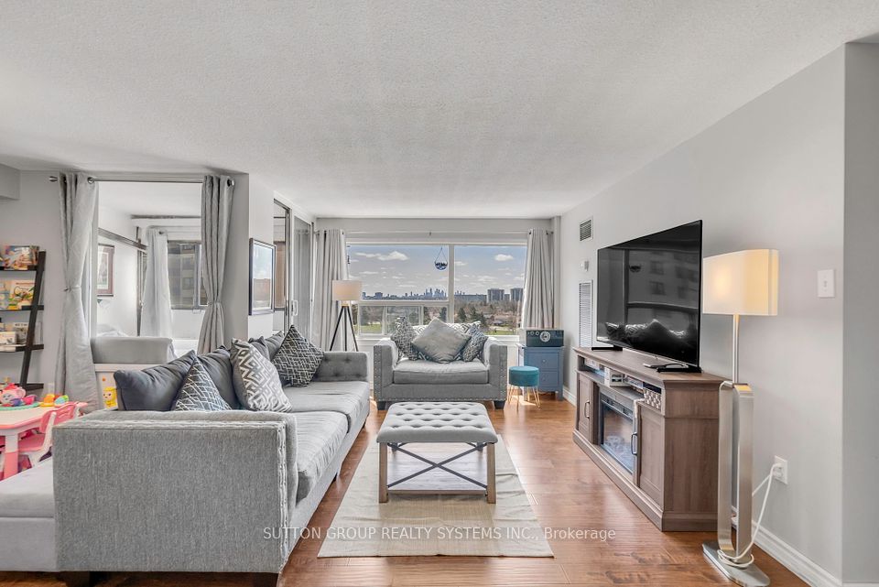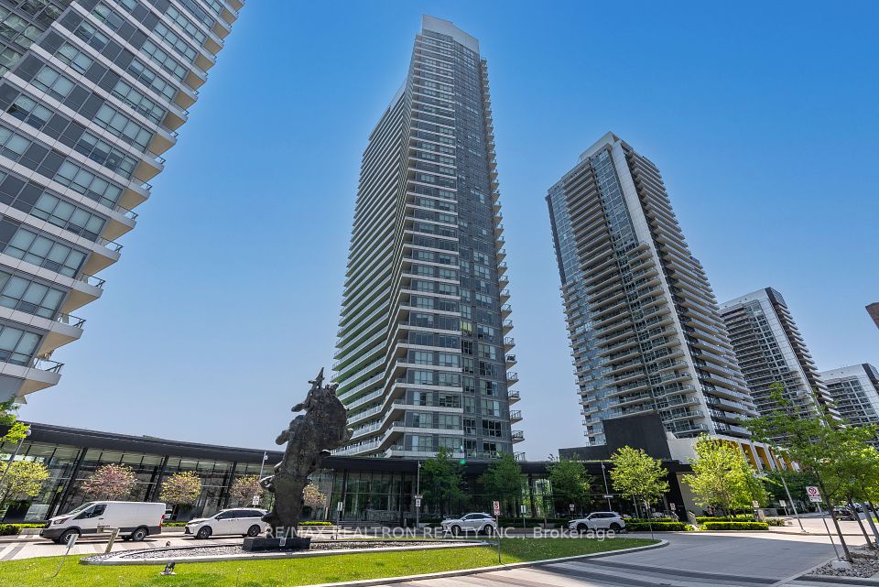
$654,000
1190 Dundas Street, Toronto E01, ON M4M 0C5
Virtual Tours
Price Comparison
Property Description
Property type
Condo Apartment
Lot size
N/A
Style
Apartment
Approx. Area
N/A
Room Information
| Room Type | Dimension (length x width) | Features | Level |
|---|---|---|---|
| Living Room | 7.59 x 3.04 m | Hardwood Floor, West View, Window Floor to Ceiling | Main |
| Dining Room | 7.59 x 3.04 m | Hardwood Floor, Open Concept, West View | Main |
| Kitchen | 7.59 x 3.04 m | Hardwood Floor, Quartz Counter, Stainless Steel Appl | Main |
| Primary Bedroom | 3.14 x 2.79 m | Hardwood Floor, Large Closet, Window Floor to Ceiling | Main |
About 1190 Dundas Street
Bright and stylish 1 Bedroom + Den unit with west-facing views in one of Toronto's most desirable neighbourhoods. Featuring floor-to-ceiling windows, modern kitchen, concrete loft-style ceilings, and an open-concept layout filled with natural light. Versatile den can function as a second bedroom or home office or amazing dinning room! Ample closet space, in-suite laundry, and additional storage.Includes 1 parking & locker space.Building amenities include 24-hour concierge, rooftop terrace with BBQs and lounge, gym, party room, guest suites, and secure bike storage.Unbeatable location just steps to Queen Street shops, dining, transit, parks, and bike trails. Building also features Crows Theatre and Piano Piano restaurant.Don't miss this opportunity to live in the heart of Leslieville!
Home Overview
Last updated
May 28
Virtual tour
None
Basement information
None
Building size
--
Status
In-Active
Property sub type
Condo Apartment
Maintenance fee
$593.72
Year built
--
Additional Details
MORTGAGE INFO
ESTIMATED PAYMENT
Location
Some information about this property - Dundas Street

Book a Showing
Find your dream home ✨
I agree to receive marketing and customer service calls and text messages from homepapa. Consent is not a condition of purchase. Msg/data rates may apply. Msg frequency varies. Reply STOP to unsubscribe. Privacy Policy & Terms of Service.






