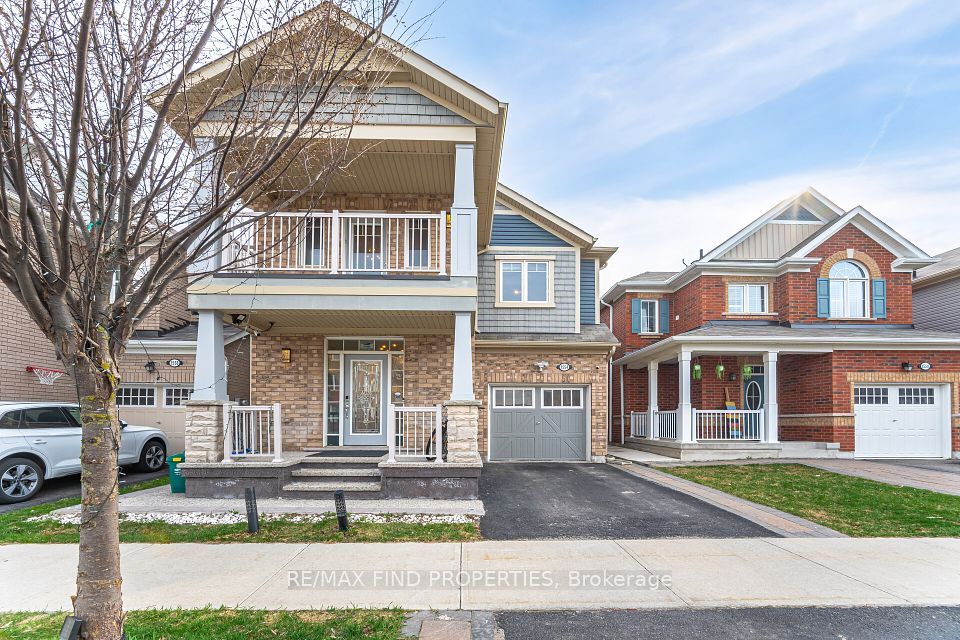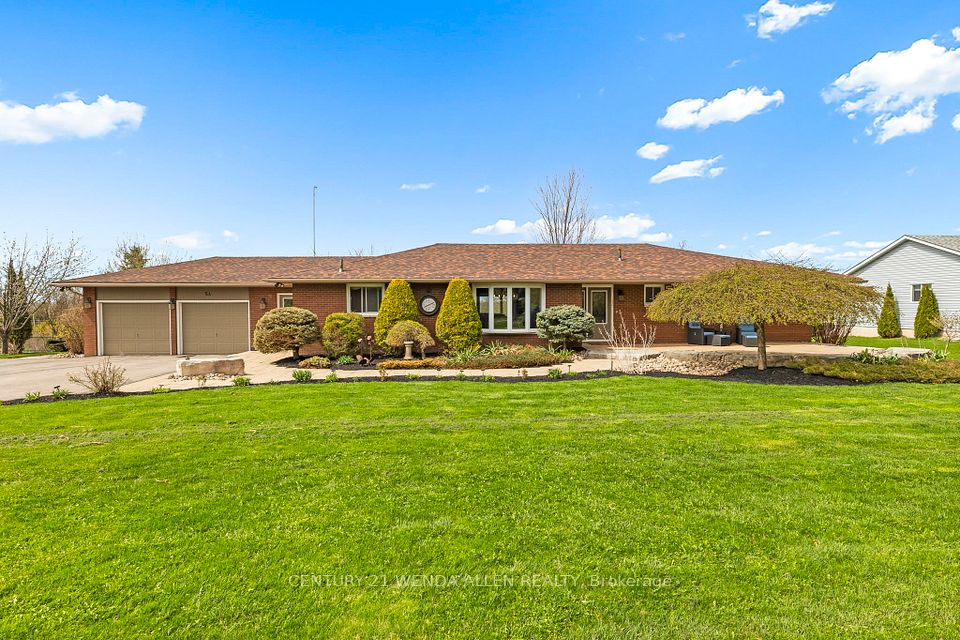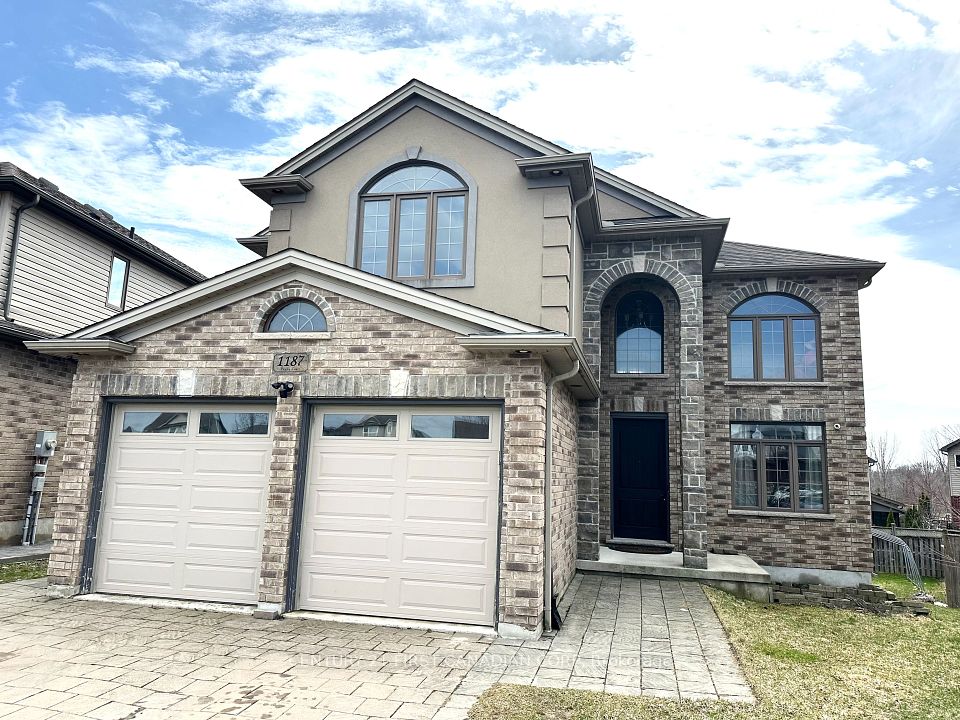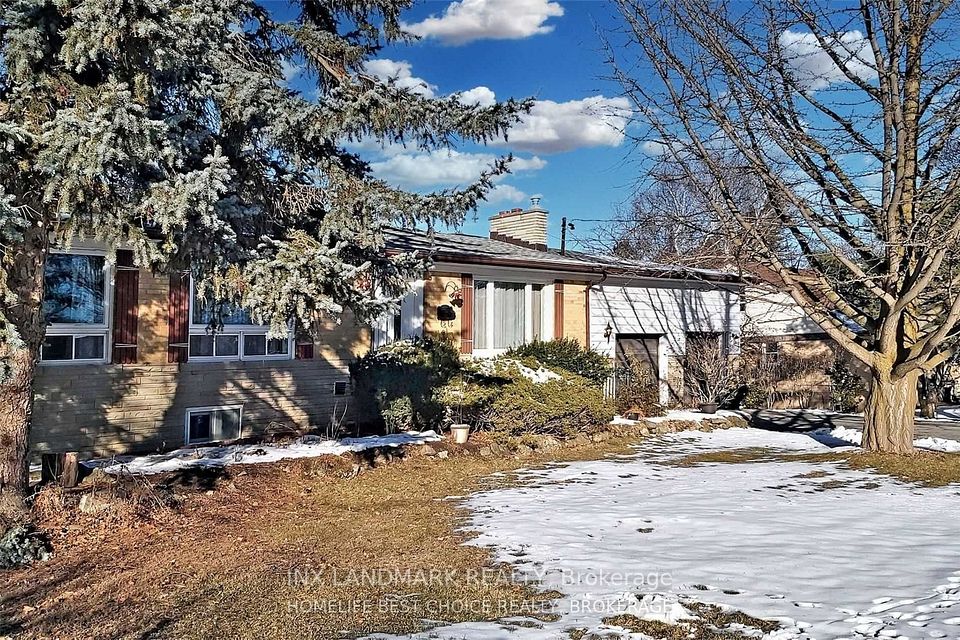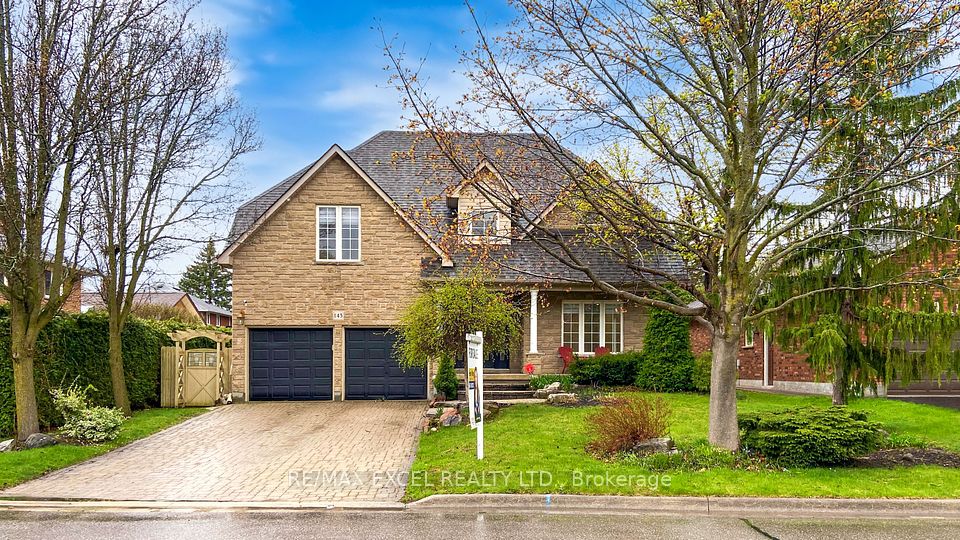$1,549,000
12 ACTION Drive, Brampton, ON L7A 4X8
Price Comparison
Property Description
Property type
Detached
Lot size
N/A
Style
2-Storey
Approx. Area
N/A
Room Information
| Room Type | Dimension (length x width) | Features | Level |
|---|---|---|---|
| Living Room | 3.5 x 6.1 m | Combined w/Dining, Open Concept, Hardwood Floor | Main |
| Dining Room | 3.5 x 6.1 m | Combined w/Living, Open Concept, Hardwood Floor | Main |
| Great Room | 3.7 x 5.26 m | Fireplace, Hardwood Floor, California Shutters | Main |
| Kitchen | 4.5 x 3 m | Centre Island, Granite Counters, Hardwood Floor | Main |
About 12 ACTION Drive
Stunning, detached premium ravine lot with double entry front doors and lots of upgrades. Bright with lots of light. 4 bedrooms upstairs with hardwood throughout entire home. Primary bedroom w/ his and hers closet with 5pc ensuite. Room 2 with walk in closet and ensuite. Room 3 and 4 with Jack andJill ensuite. Second floor laundry. Custom kitchen with high end KitchenAid built in appliances w/cooktop and butlers pantry and granite countertops. 9ft ceilings on both floors. New, never lived in basement finished with legal 2 unit dwelling and separate entrance. Fully fenced backyard. Double garage doors with 2 openers. Exterior potlights with driveway and lots of parking space. Paved walkway wrapping around to the backyard. New school opening in the fall 100 meters away. Absolute dream home.
Home Overview
Last updated
Apr 3
Virtual tour
None
Basement information
Finished, Separate Entrance
Building size
--
Status
In-Active
Property sub type
Detached
Maintenance fee
$N/A
Year built
--
Additional Details
MORTGAGE INFO
ESTIMATED PAYMENT
Location
Some information about this property - ACTION Drive

Book a Showing
Find your dream home ✨
I agree to receive marketing and customer service calls and text messages from homepapa. Consent is not a condition of purchase. Msg/data rates may apply. Msg frequency varies. Reply STOP to unsubscribe. Privacy Policy & Terms of Service.







