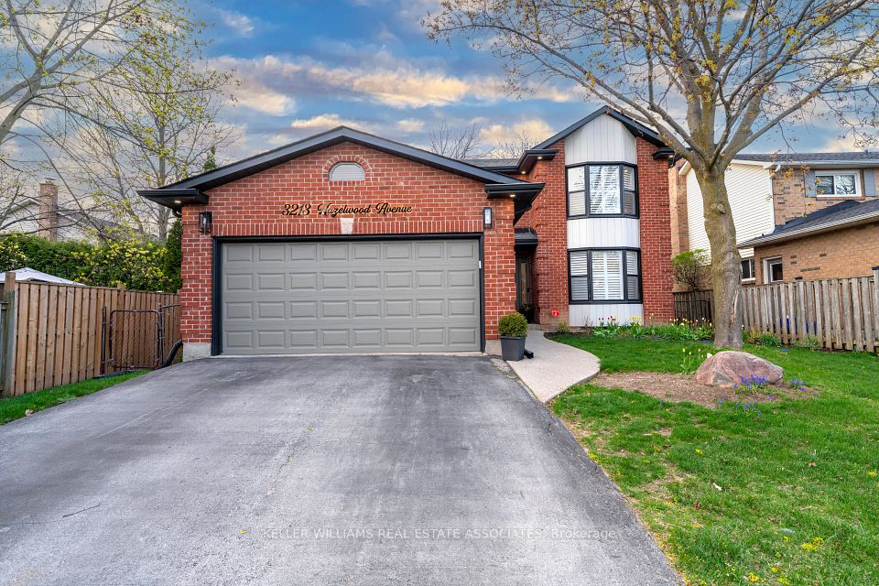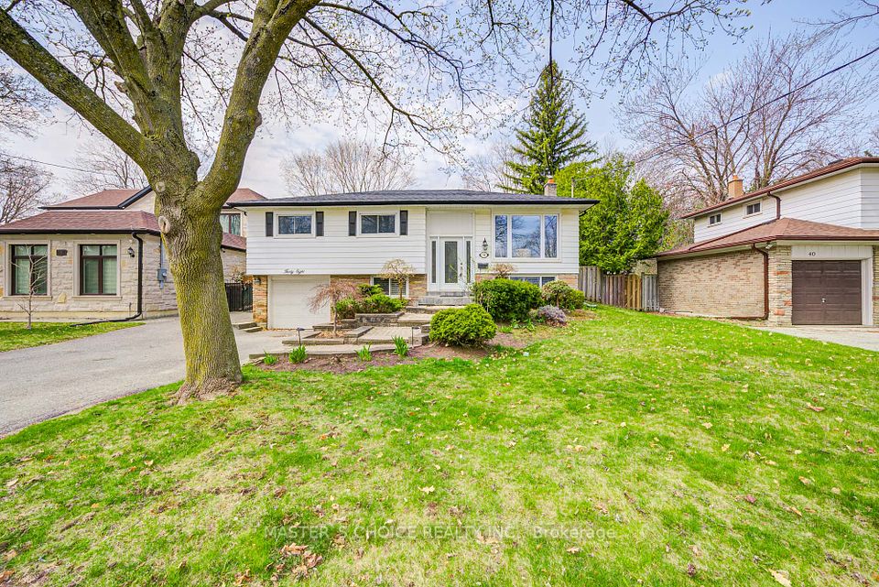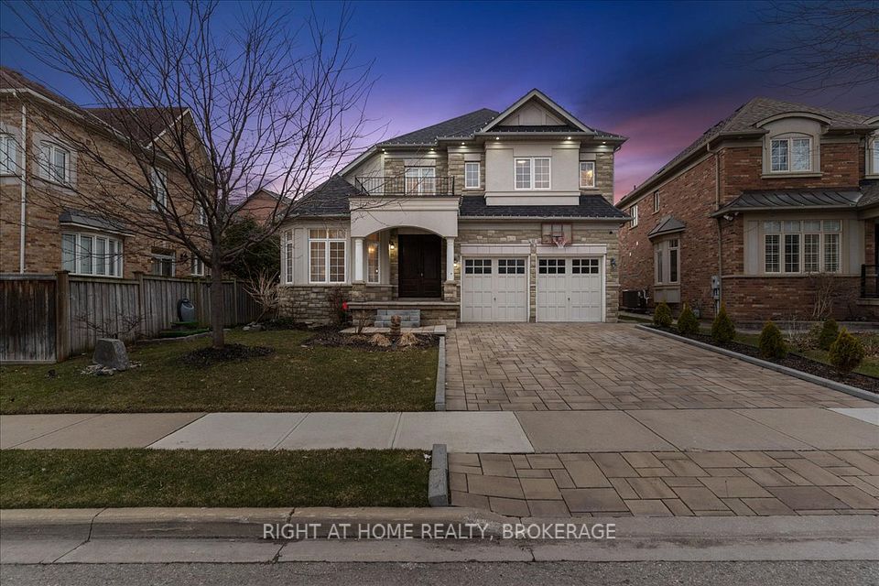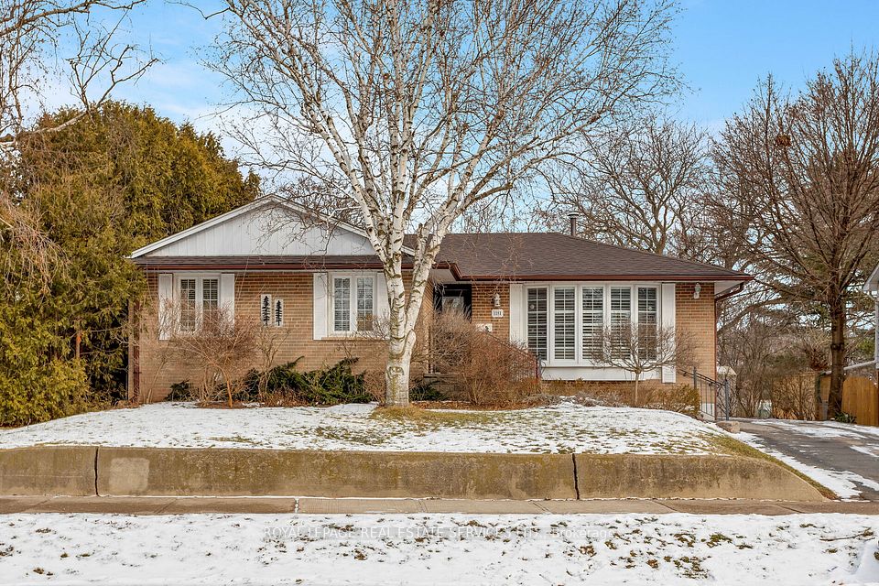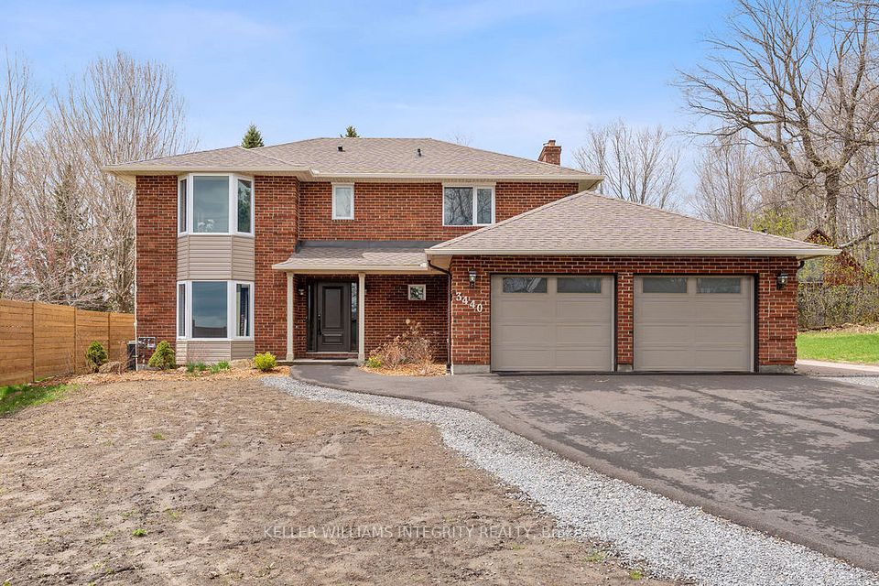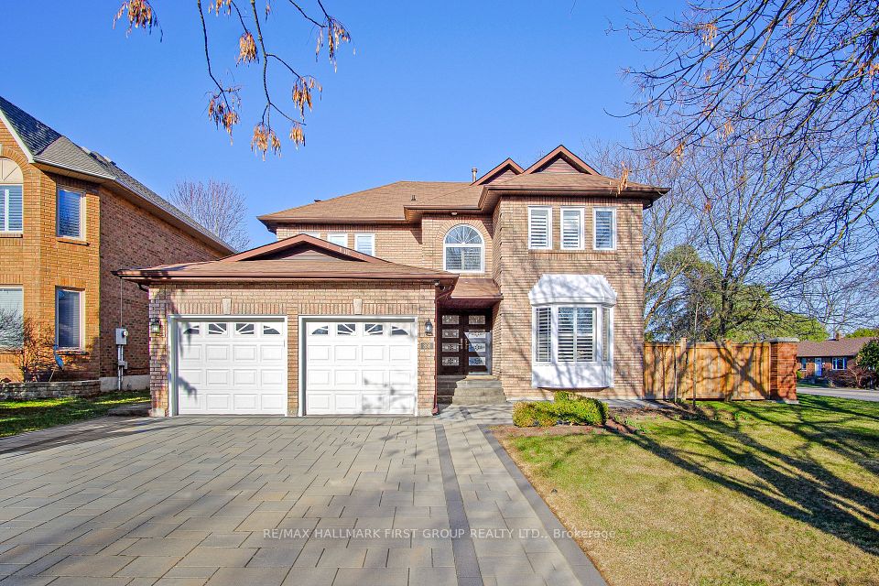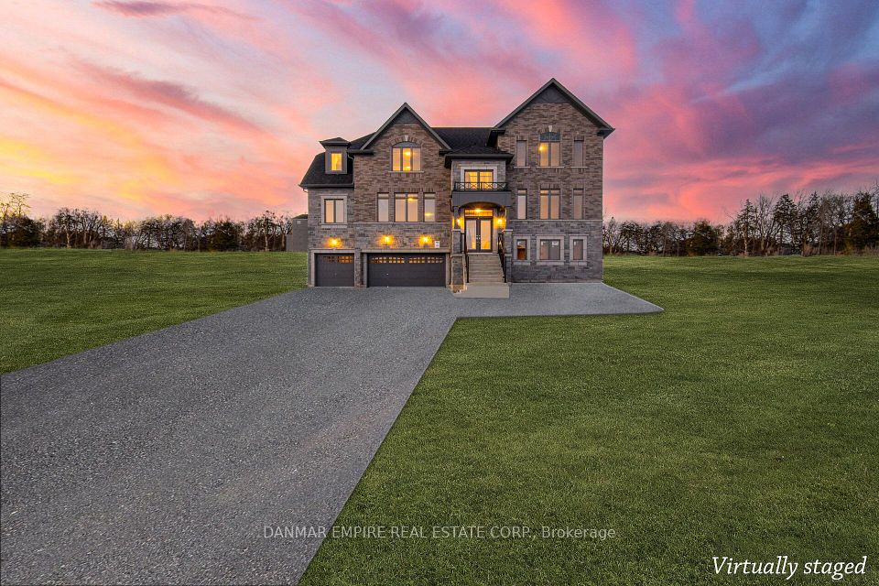$1,888,000
12 Arden Valley Street, Richmond Hill, ON L4E 4J2
Price Comparison
Property Description
Property type
Detached
Lot size
N/A
Style
2-Storey
Approx. Area
N/A
Room Information
| Room Type | Dimension (length x width) | Features | Level |
|---|---|---|---|
| Kitchen | 4.38 x 3.68 m | Hardwood Floor, Stainless Steel Appl, Pot Lights | Main |
| Breakfast | 4.38 x 3.68 m | Centre Island, Granite Counters, W/O To Deck | Main |
| Family Room | 5.08 x 4.88 m | Hardwood Floor, Pot Lights, Gas Fireplace | Main |
| Dining Room | 4.08 x 3.98 m | Hardwood Floor, B/I Fridge, B/I Shelves | Main |
About 12 Arden Valley Street
Welcome to this meticulously renovated home, where over $200k in upgrades deliver exceptional quality, style, and functionality. Approx. 4500 SQFT of living space with wide plank engineered oak floors and pot lights throughout, creating a warm and modern ambiance from the moment you enter. The main level boasts a spacious open-concept layout with soaring 9-foot ceilings, offering seamless flow for modern living. The heart of the home is the chef-inspired kitchen, fully updated with Frigidaire Professional stainless-steel appliances, including a built-in cooktop, stove, microwave, French door fridge, dishwasher, and rangehood. A striking oversized island with under-island storage and modern pendant lighting anchors the space, serves as breakfast bar and/or worktops. Breakfast area walkouts to the deck, perfect for casual dining and entertaining. The family room overlooks the garden and features elegant hardwood flooring and gas fireplace, providing a cozy yet stylish retreat. The formal dining room is designed to impress with built-in cabinetry, wine racks, beverage fridge, and modern ceiling lights. A curved oak staircase with satin black balusters, oak newel posts and treads leads to 2nd floor. Stunning primary bedroom, complete with bay window, sitting area, and spa-like 5-piece ensuite featuring a freestanding tub, double Sink vanity, sleek frameless shower enclosure, and a custom walk-in closet with shelves, drawers, clothing rods, and mirrors. The guest bedroom offers its own walk-in closet and 3-piece ensuite for privacy and comfort. Backyard oasis featuring deck with gas fire pit, poured concrete patio with retractable awning. Additional features include a soundproof music room, whole-house water filtration, sprinkler system, direct garage access, and abundant storage. Freshly sealed driveway, and concrete sidewalk perfect for stylish and low-maintenance living. This is the turnkey home you've been waiting for -elegant, functional, and ready to move in.
Home Overview
Last updated
12 hours ago
Virtual tour
None
Basement information
Finished, Full
Building size
--
Status
In-Active
Property sub type
Detached
Maintenance fee
$N/A
Year built
--
Additional Details
MORTGAGE INFO
ESTIMATED PAYMENT
Location
Some information about this property - Arden Valley Street

Book a Showing
Find your dream home ✨
I agree to receive marketing and customer service calls and text messages from homepapa. Consent is not a condition of purchase. Msg/data rates may apply. Msg frequency varies. Reply STOP to unsubscribe. Privacy Policy & Terms of Service.







