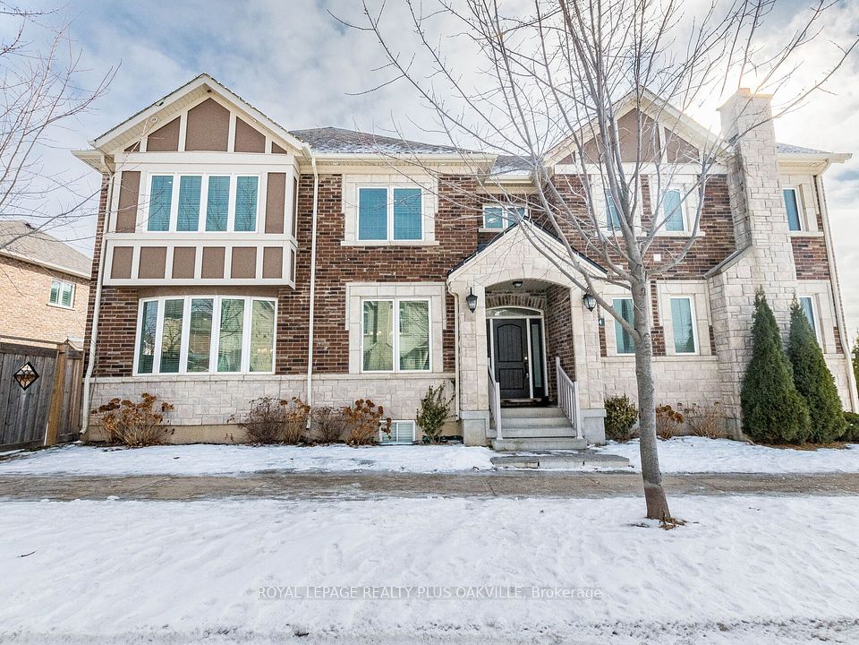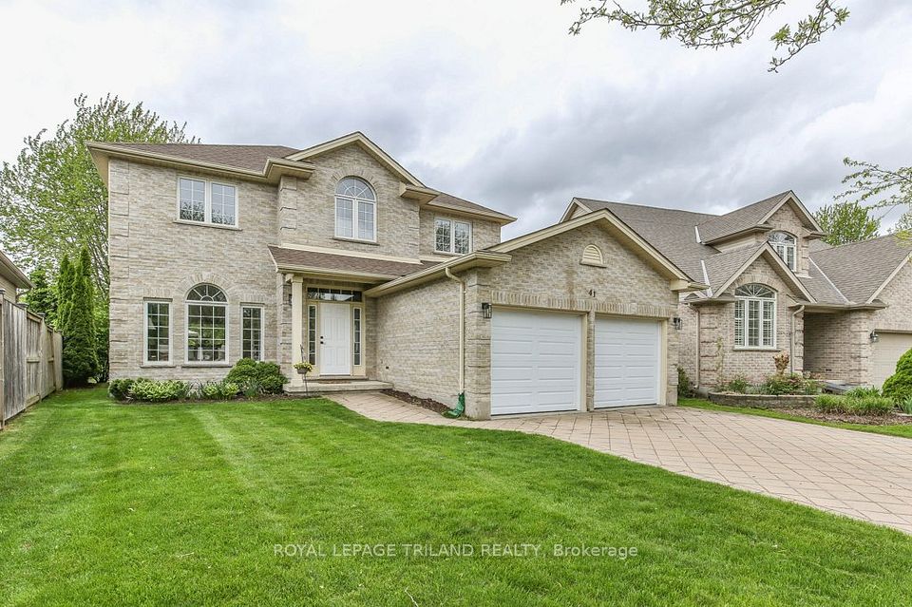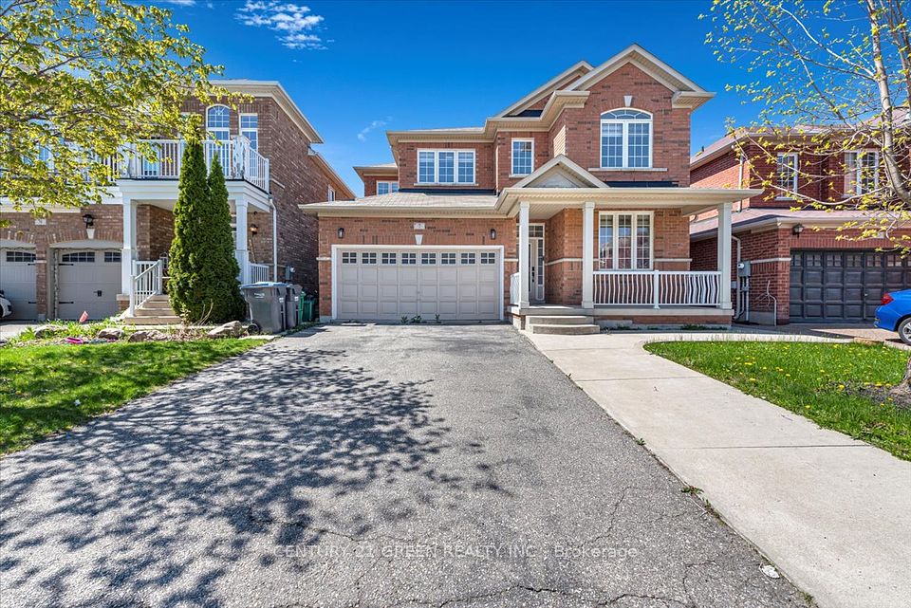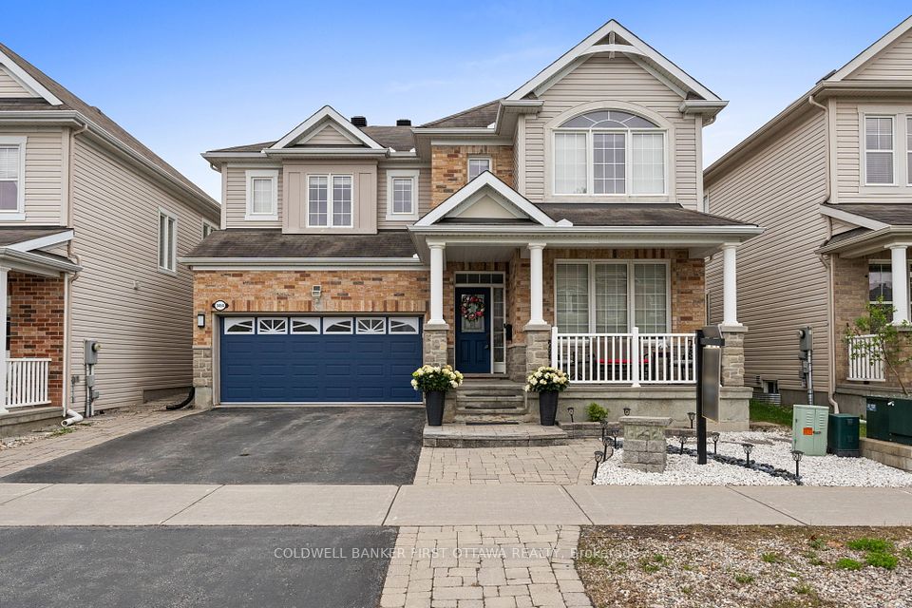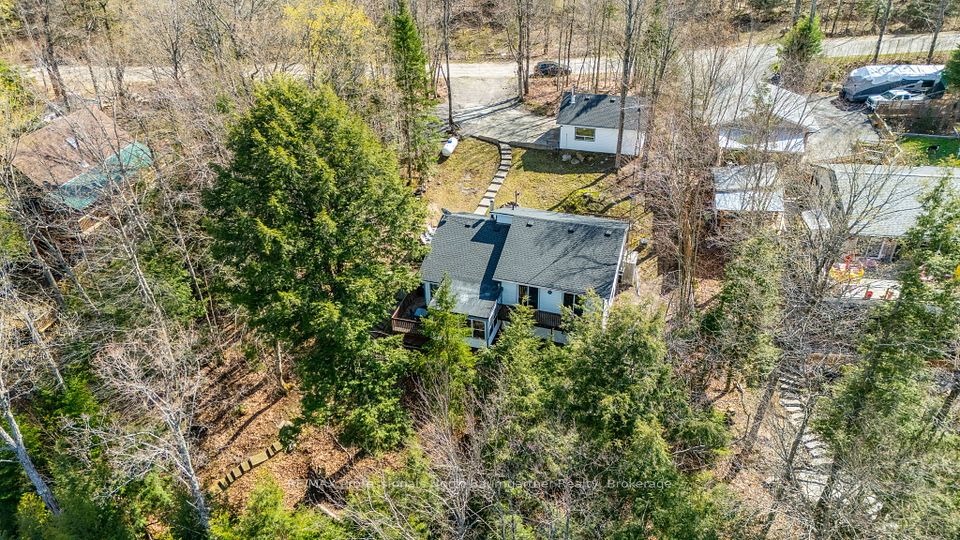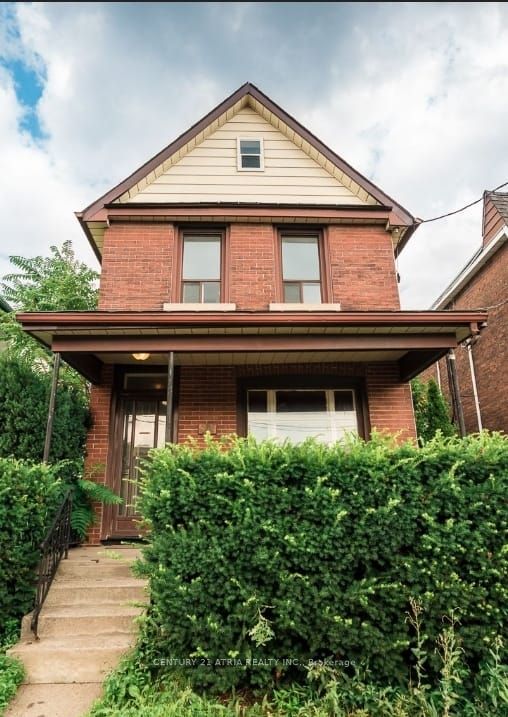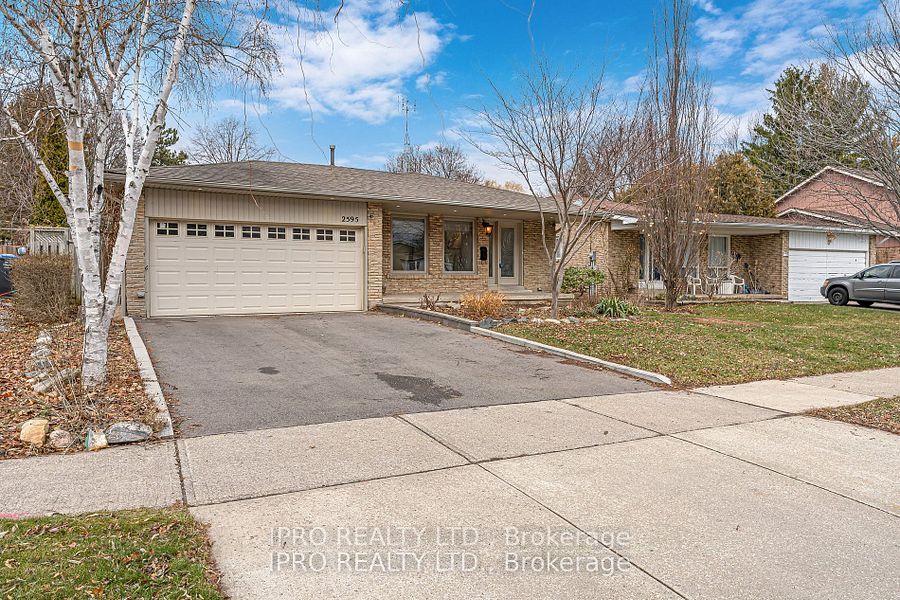$1,199,000
12 Ashfield Drive, Toronto W08, ON M9C 4T6
Virtual Tours
Price Comparison
Property Description
Property type
Detached
Lot size
N/A
Style
Bungalow
Approx. Area
N/A
Room Information
| Room Type | Dimension (length x width) | Features | Level |
|---|---|---|---|
| Living Room | 6.5 x 3 m | Hardwood Floor, Pot Lights, Electric Fireplace | Main |
| Dining Room | 3.5 x 3 m | Hardwood Floor, Pot Lights, Open Concept | Main |
| Kitchen | 2.95 x 3.17 m | Hardwood Floor, Stainless Steel Appl, Centre Island | Main |
| Primary Bedroom | 3.02 x 4.13 m | Hardwood Floor, Large Window, W/O To Patio | Main |
About 12 Ashfield Drive
Welcome to 12 Ashfield drive! This charming 3+3bedroom, 3-bathroom, 1+1 kitchen, 2 car garage (has 3 doors - drive thru), driveway for 5 cars, detached house is nestled on a tranquil street, free from through traffic, ensuring a serene environment for you and your loved ones. Ideal for first-time buyers or those seeking to elevate into a detached home, this meticulously maintained property ( Reno 2021, Furnace 2020, Roof 2024, AC 2024, new wiring 2021, new doors and new windows 2021, Hardwood floor on main level, 2 new garage doors and lights 2023, soundproofing ceiling in the basement 2021, new insulation 2021, Pipes 2021, Leafquard throughout the roof 2021) boasts a peace of mind for even the most discerning buyer. Fully fenced and gated backyard with many types of flowers. The prime location speaks for itself! Surrounded by top-rated schools, Centennial Park, Etobicoke Olympium, TTC, and the upcoming Crosstown LRT, convenience is at your doorstep. Quick access to highways 427, 401, Gardiner/QEW ensures effortless commuting, while Toronto Pearson Airport is just a hop, skip, & a jump away. Don't let this move-in ready gem slip through your fingers. This beautiful meticulously maintained home has over 2400 sq feet of livable space with the basement income potential of over 3K a month.
Home Overview
Last updated
5 hours ago
Virtual tour
None
Basement information
Separate Entrance, Apartment
Building size
--
Status
In-Active
Property sub type
Detached
Maintenance fee
$N/A
Year built
--
Additional Details
MORTGAGE INFO
ESTIMATED PAYMENT
Location
Some information about this property - Ashfield Drive

Book a Showing
Find your dream home ✨
I agree to receive marketing and customer service calls and text messages from homepapa. Consent is not a condition of purchase. Msg/data rates may apply. Msg frequency varies. Reply STOP to unsubscribe. Privacy Policy & Terms of Service.







