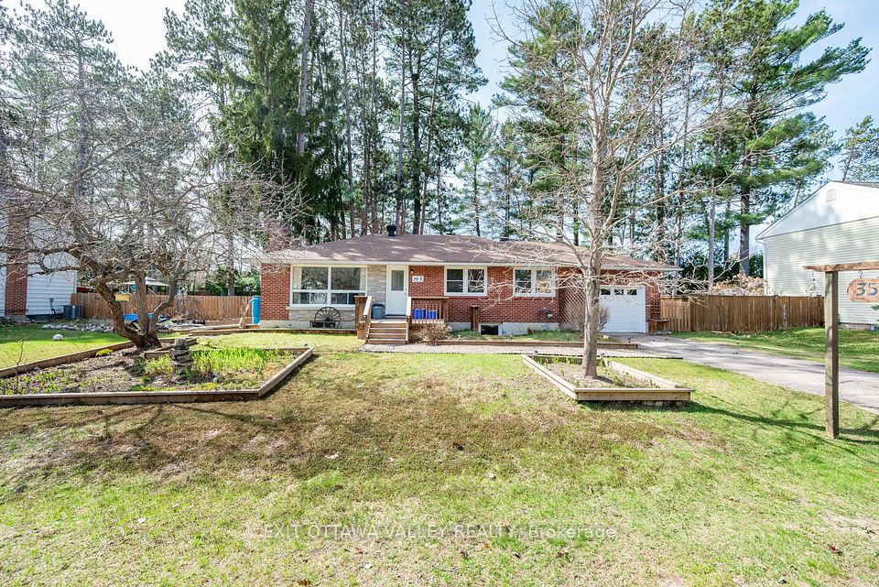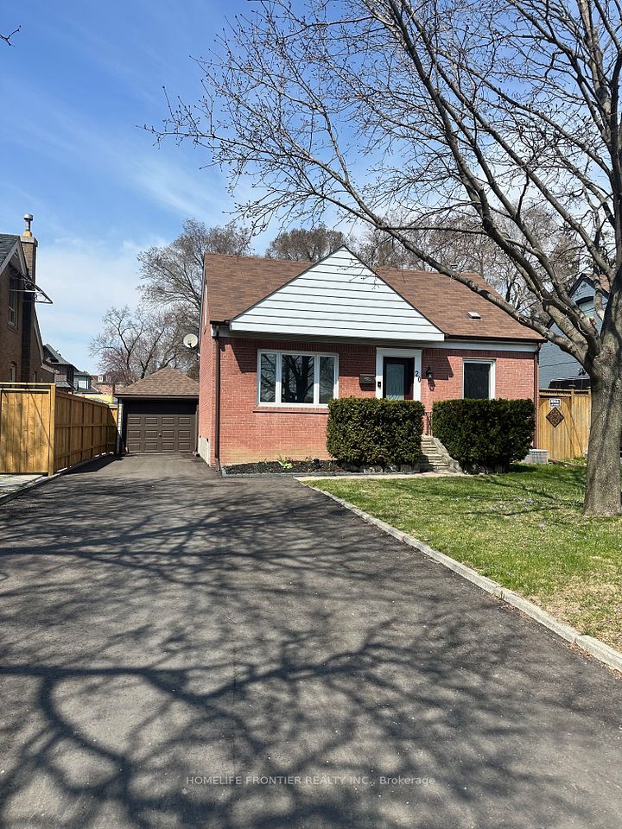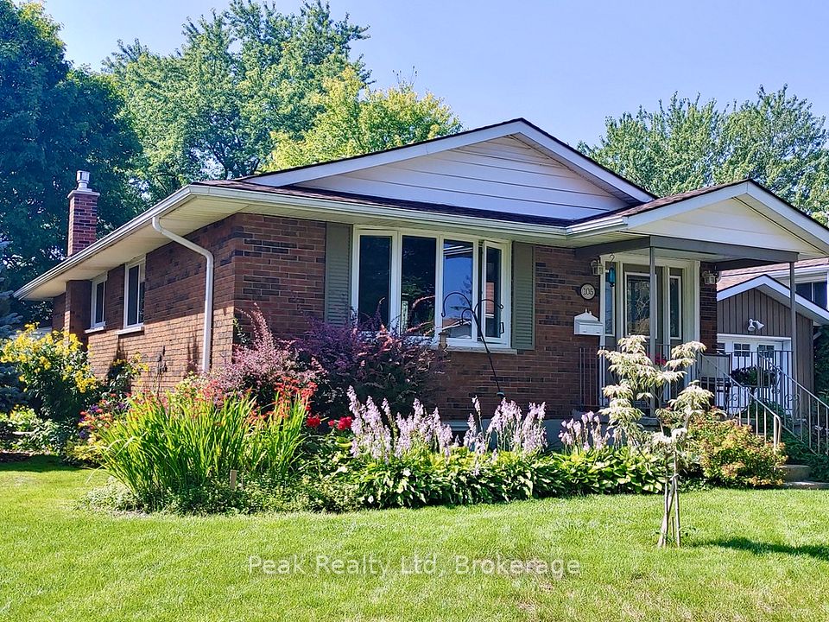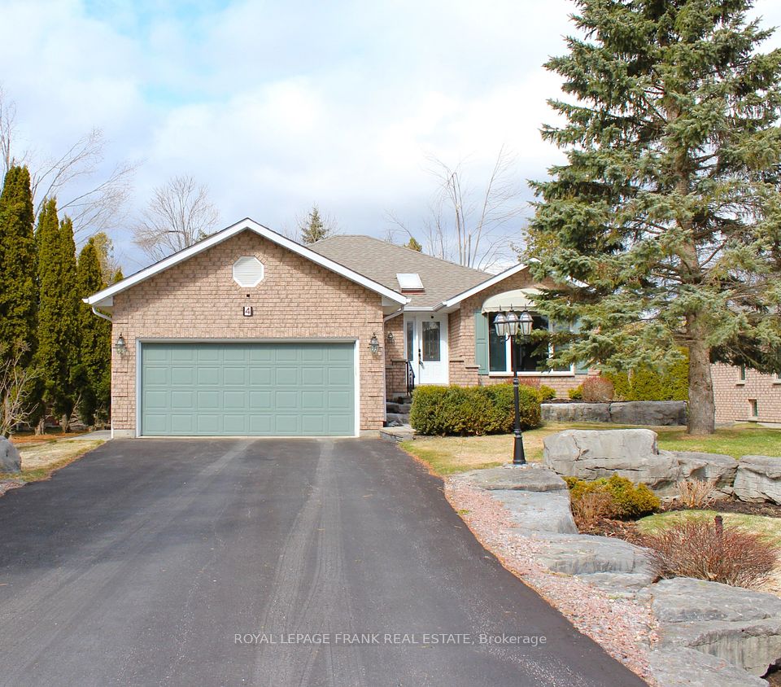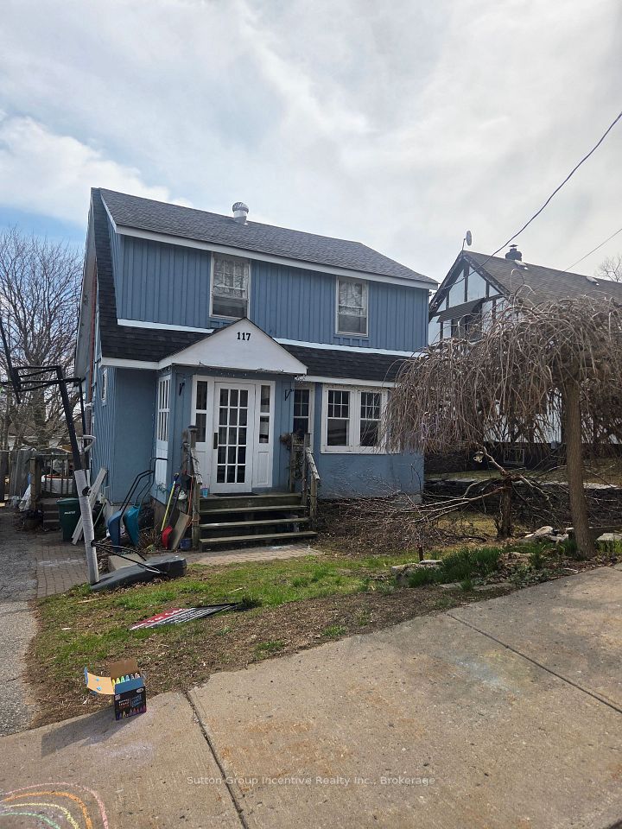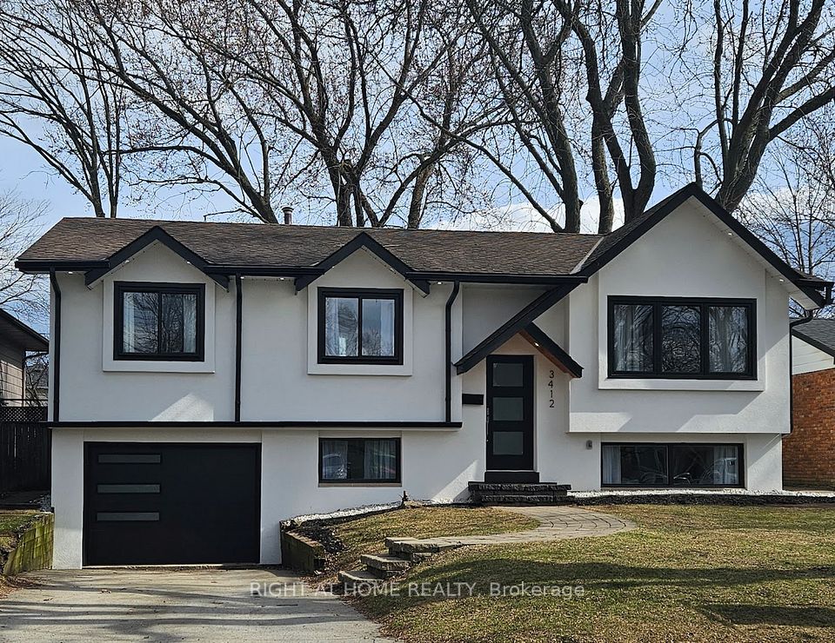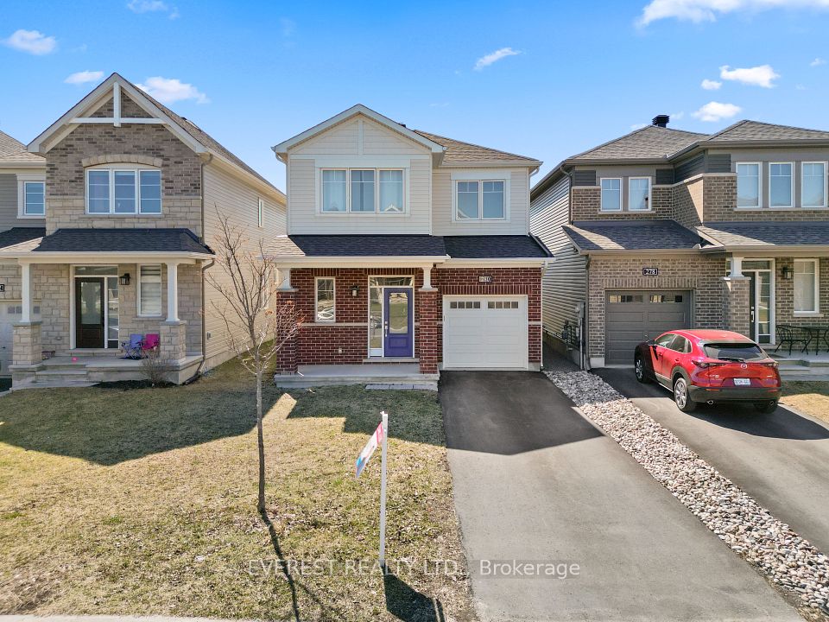$919,000
Last price change Apr 22
12 Blaney Street, Brant, ON N0E 1N0
Virtual Tours
Price Comparison
Property Description
Property type
Detached
Lot size
N/A
Style
2-Storey
Approx. Area
N/A
Room Information
| Room Type | Dimension (length x width) | Features | Level |
|---|---|---|---|
| Foyer | 0.75 x 2.33 m | Double Doors, Closet, Tile Floor | Main |
| Dining Room | 3.05 x 3.66 m | Window, Combined w/Kitchen, Hardwood Floor | Main |
| Kitchen | 3.97 x 5.05 m | Centre Island, Stainless Steel Appl, Window | Main |
| Living Room | 4.09 x 4.58 m | Fireplace, Large Window, Hardwood Floor | Main |
About 12 Blaney Street
Discover 12 Blaney Street a 2,235 sqft of beautifully designed living space in the heart of Paris, Ontario. Built by Fernbrook Homes, this 4-bedroom, 3-bathroom home features brand-new flooring and updated light fixtures throughout the main and upper levels. The front foyer welcomes you into the dining area and a large kitchen with tons of natural light, a large island, S/S appliances, storage, and tiled floors that flow into a cozy family room with a gas fireplace perfect for entertaining! Upstairs, the spacious primary bedroom offers a walk-in closet with an ensuite and three generously sized bedrooms that provide both comfort and versatility for growing families or those needing extra space. Enjoy the convenience of a double garage with remote openers, all just a 2-minute walk to the Grand River and minutes from downtown Paris, boutique shops, schools, parks, and more.
Home Overview
Last updated
Apr 25
Virtual tour
None
Basement information
Unfinished
Building size
--
Status
In-Active
Property sub type
Detached
Maintenance fee
$N/A
Year built
--
Additional Details
MORTGAGE INFO
ESTIMATED PAYMENT
Location
Some information about this property - Blaney Street

Book a Showing
Find your dream home ✨
I agree to receive marketing and customer service calls and text messages from homepapa. Consent is not a condition of purchase. Msg/data rates may apply. Msg frequency varies. Reply STOP to unsubscribe. Privacy Policy & Terms of Service.







