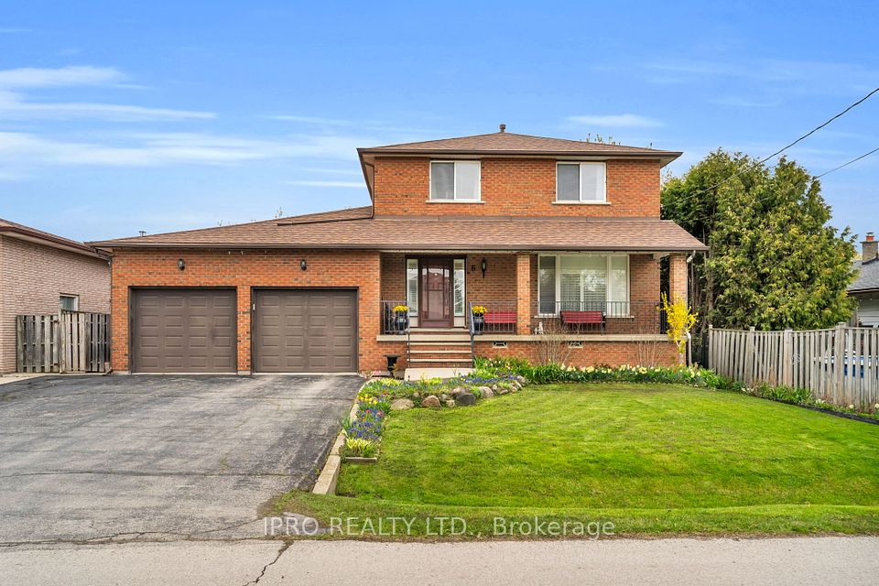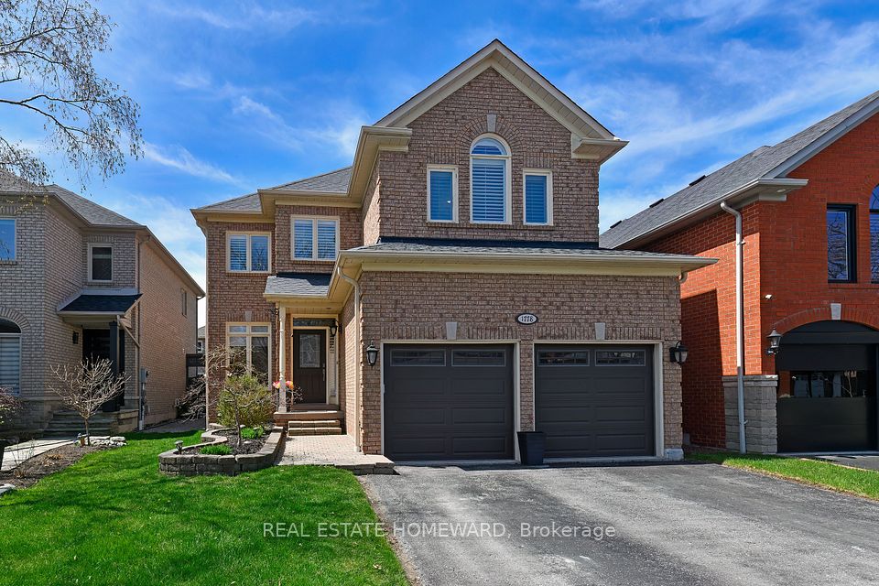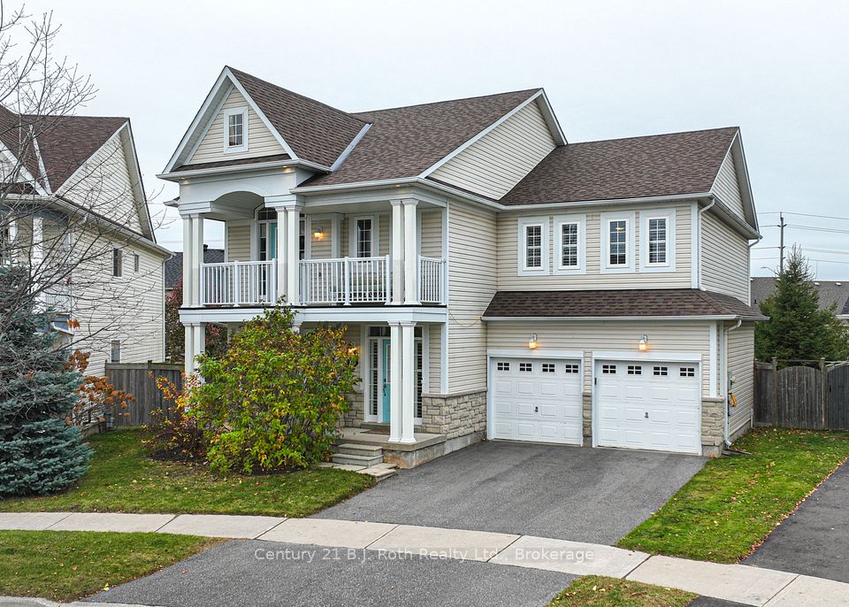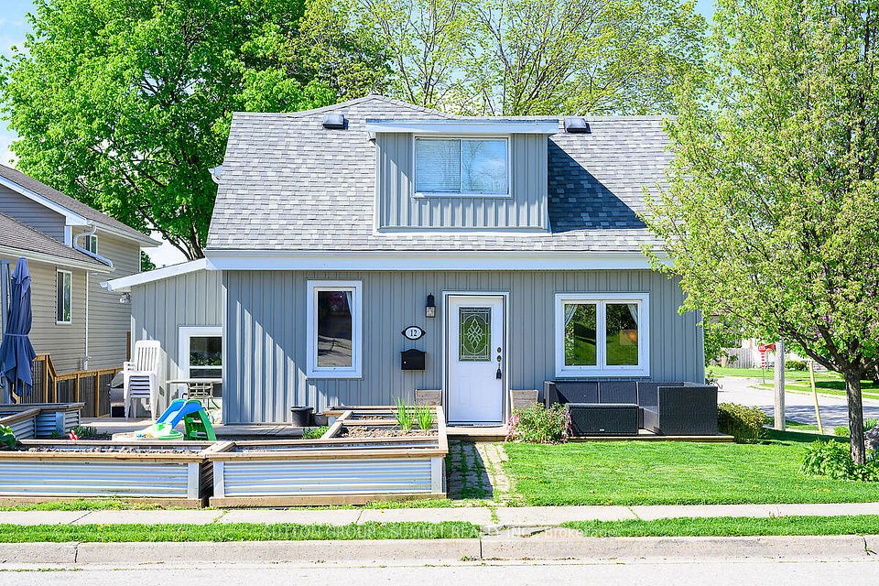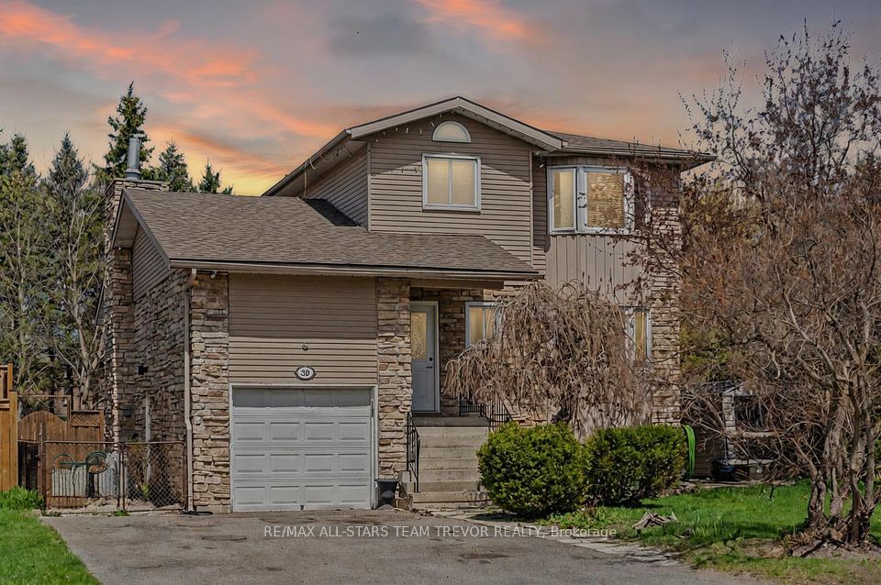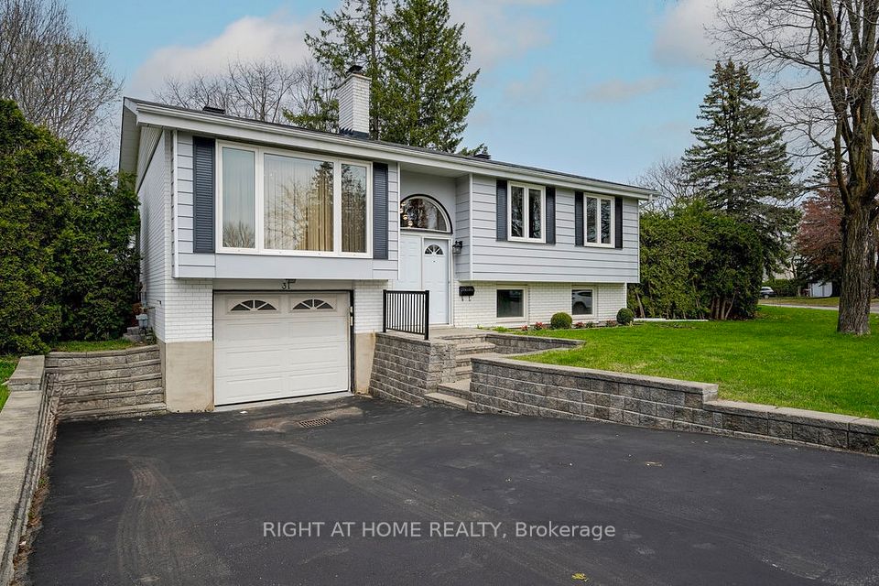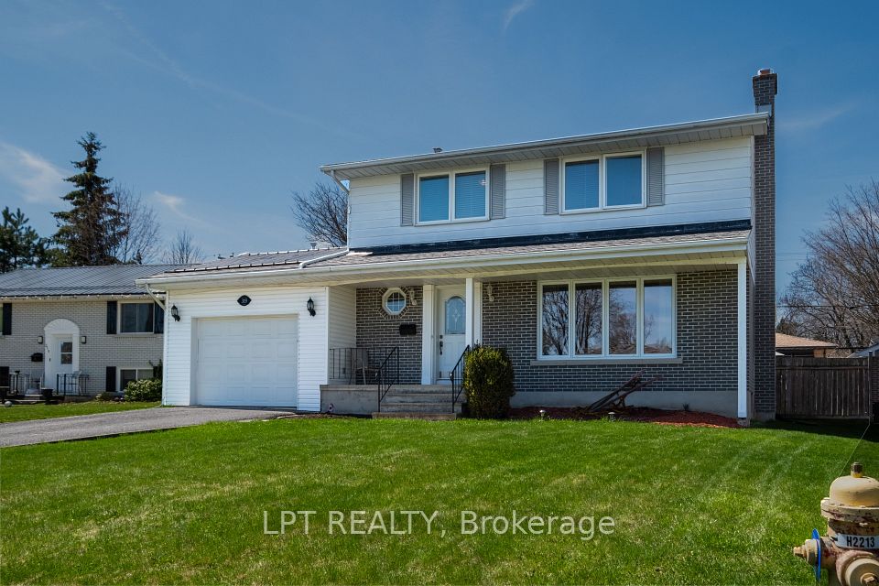$949,900
Last price change Apr 14
12 Boudreau Road, Head, Clara and Maria, ON K0J 2B0
Virtual Tours
Price Comparison
Property Description
Property type
Detached
Lot size
.50-1.99 acres
Style
Bungalow
Approx. Area
N/A
Room Information
| Room Type | Dimension (length x width) | Features | Level |
|---|---|---|---|
| Living Room | 4.19 x 4.06 m | N/A | Main |
| Kitchen | 7.01 x 4.92 m | B/I Oven | Main |
| Dining Room | 4.57 x 4.35 m | N/A | Main |
| Breakfast | 3.78 x 2.87 m | N/A | Main |
About 12 Boudreau Road
This spectacular custom bungalow with 2 + 2 bedrooms, features custom stone exterior, beautiful sun-filled open concept kitchen/dining/sunken living room area with cathedral ceilings. Kitchen offers built-in appliances & large walk-in pantry. 3 baths. Primary bedroom includes a large walk-in closet & 4 pc. ensuite bath with jet tub. Additional bedroom with double closet. Main floor laundry. Head down to the fully finished basement with games room and pool table. Just imagine a Rec Room with 20 ft. ceiling, lovely family room, 2 bedrooms, 3 piece bath, huge 27' x 24' storage room, cold storage room. Basement offers in-floor heating, ICF foundation & inside entrance to an awesome 27'6" x 24' heated garage with in-floor heat and porcelain tile flooring. Need more storage for your toys? 32' x 40' storage garage + 24' x 40' storage building with workshop area. This sparkling bungalow is in Move-in condition. Just minutes to the Ottawa River and miles of snowmobile and ATV trails. Call for more details! Minimum 24 hour irrevocable required on all offers.
Home Overview
Last updated
11 hours ago
Virtual tour
None
Basement information
Full, Finished
Building size
--
Status
In-Active
Property sub type
Detached
Maintenance fee
$N/A
Year built
2025
Additional Details
MORTGAGE INFO
ESTIMATED PAYMENT
Location
Some information about this property - Boudreau Road

Book a Showing
Find your dream home ✨
I agree to receive marketing and customer service calls and text messages from homepapa. Consent is not a condition of purchase. Msg/data rates may apply. Msg frequency varies. Reply STOP to unsubscribe. Privacy Policy & Terms of Service.







