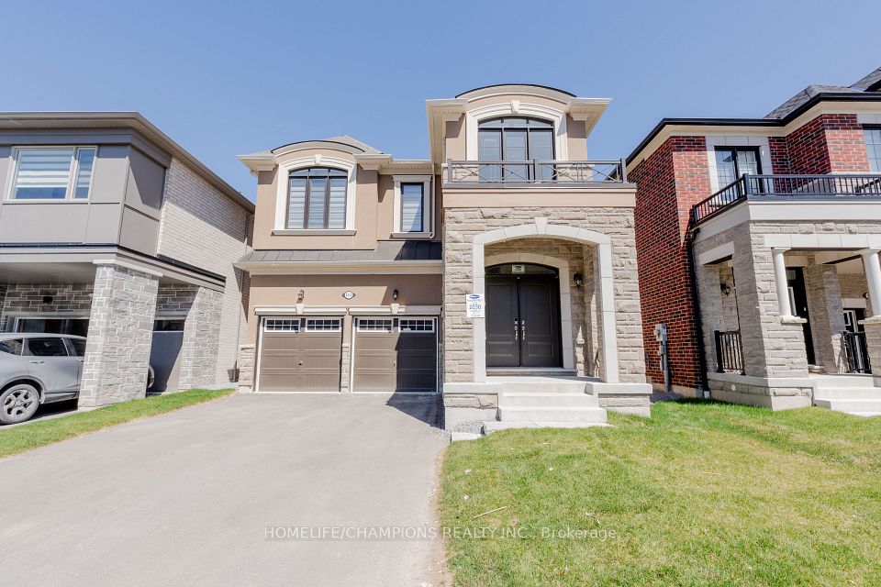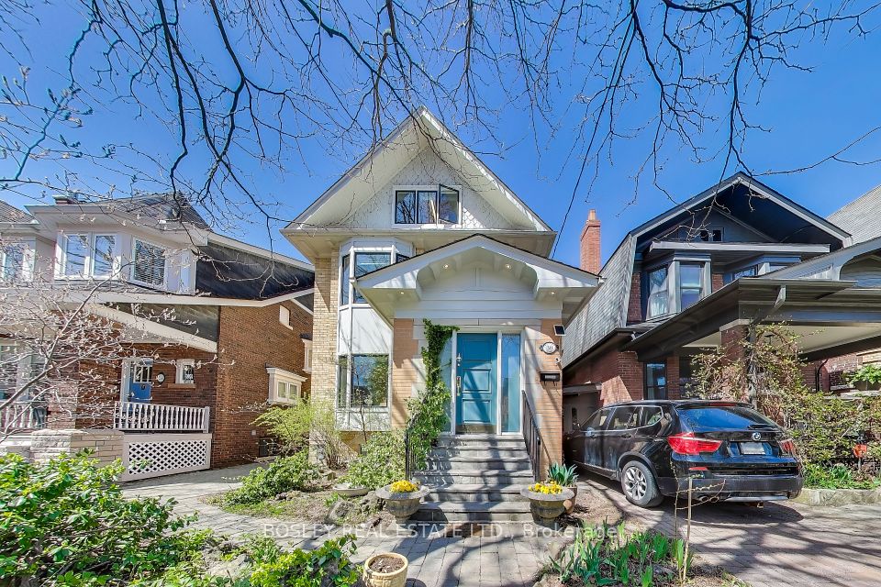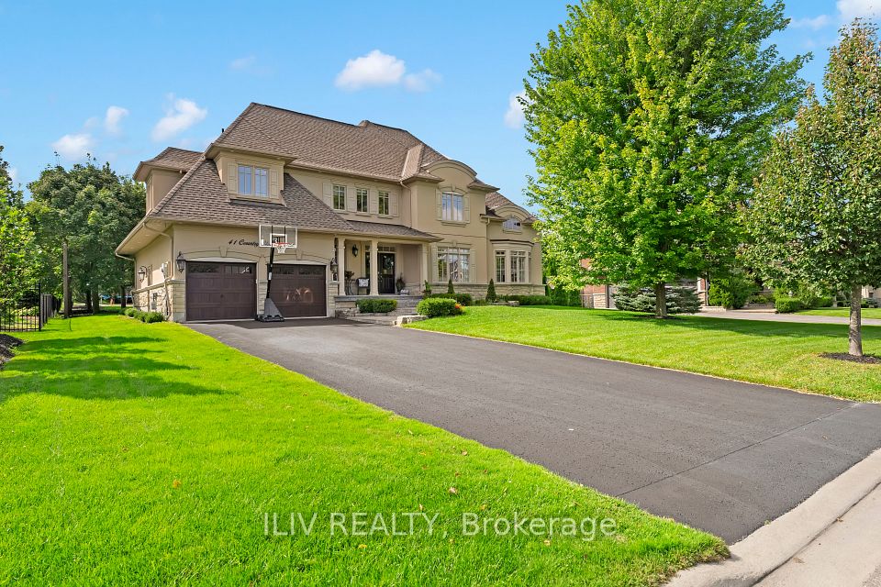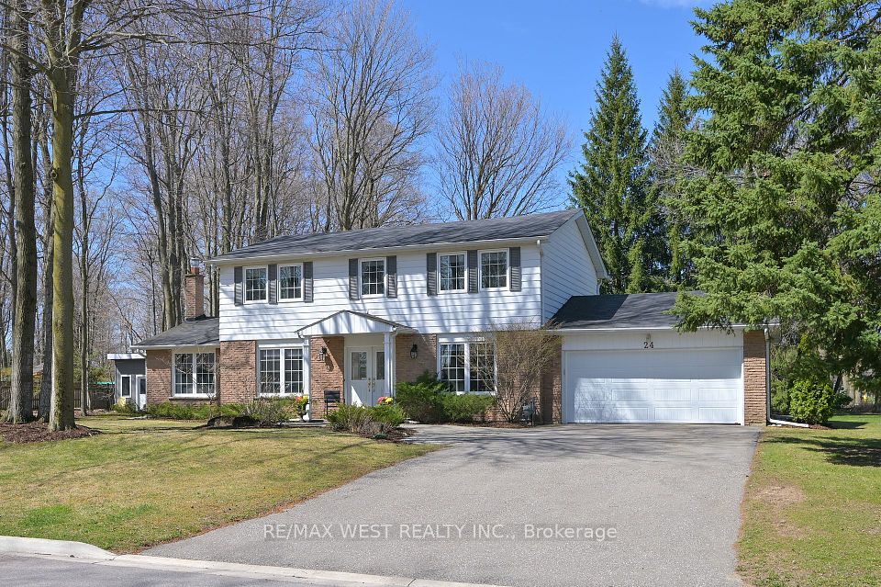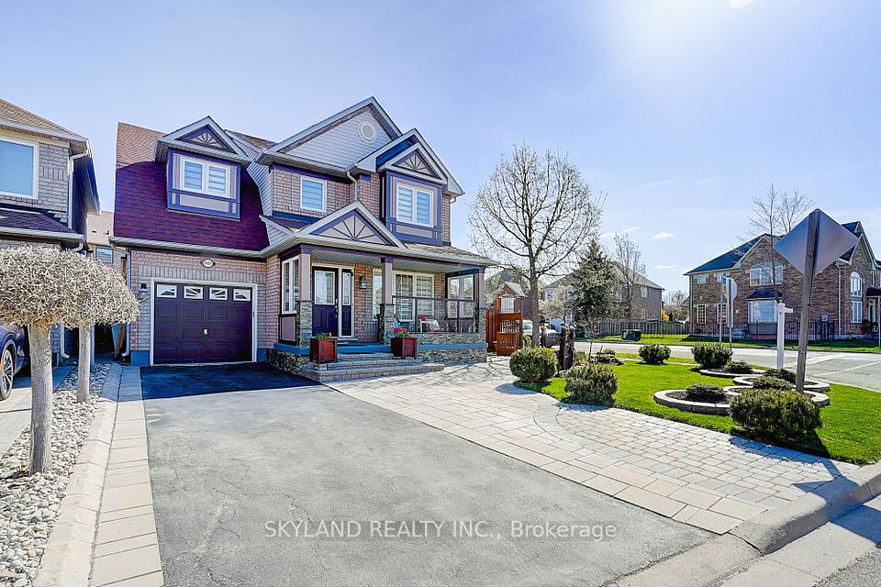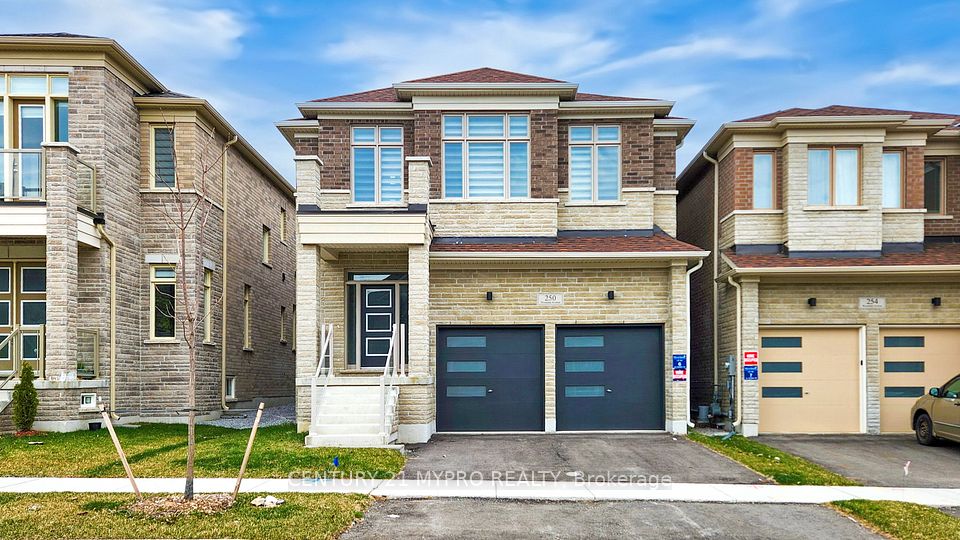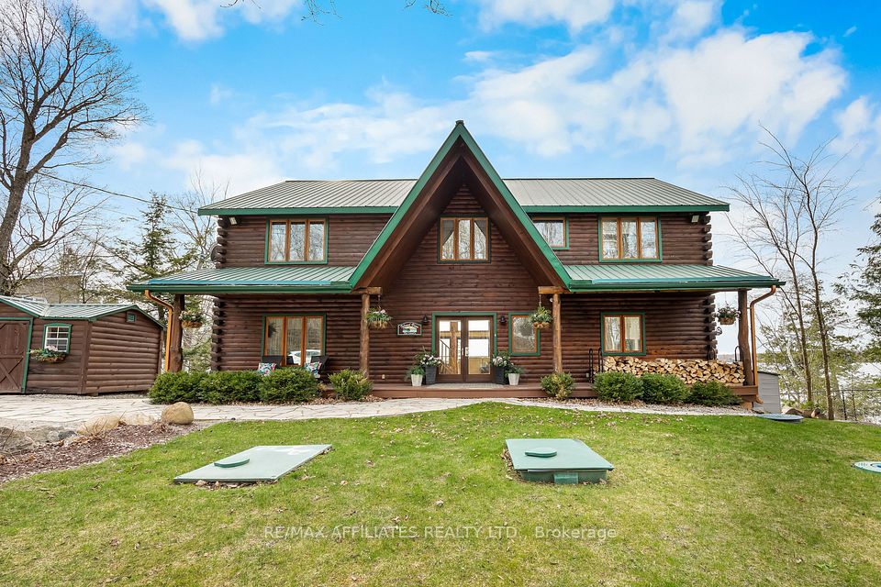$1,899,000
12 Cannon Valley Court, Aurora, ON L4G 3P1
Price Comparison
Property Description
Property type
Detached
Lot size
N/A
Style
2-Storey
Approx. Area
N/A
Room Information
| Room Type | Dimension (length x width) | Features | Level |
|---|---|---|---|
| Dining Room | 3.81 x 4.31 m | Hardwood Floor, Separate Room, Window | Main |
| Office | 4.01 x 2.74 m | Hardwood Floor, Separate Room, Window | Main |
| Kitchen | 3.96 x 4.97 m | Centre Island, Backsplash, Stainless Steel Appl | Main |
| Breakfast | 3.81 x 3.2 m | Pantry, Eat-in Kitchen, W/O To Yard | Main |
About 12 Cannon Valley Court
Beautiful Home In South Aurora's Exclusive Woodhaven Community On A Premium Lot In A Quiet Cul-De-Sac With Only Seven Houses. Enjoy Peaceful Views Of Mature Trees From Nearly Every Window, Private Backyard Backing Onto A Green Space For Summer Gatherings And Gardening. 2810 sqft, South-Facing, Open-Concept Layout Includes A Bright Living Space, Separate Office, And Dining Room. Upgraded Chef's Kitchen Features S/S Appliances, Centre Island, And Wall-To-Wall Pantry Cabinet For Ample Storage. Upstairs, You'll Find Four Spacious Bedrooms With Hardwood Floors, Each Connected To A Spa-like Bathroom. Primary Bedroom Boasts Luxurious His-and-Hers Walk-In Closets Perfect For Keeping Your Space Clutter-Free And Stylish. Convenient Second Floor Laundry Room, Oversized Interlocking Patio with Gas BBQ Hook-Up, EV Charger Rough-In With 240V Plug Installed, Many Upgrades Throughout. Steps From A Scenic Trail Through Protected Forest - Ideal For Walking, Biking, And Enjoying Nature. This Rare Gem Checks All The Boxes - Don't Miss Your Opportunity To Own One Of The Most Desirable Homes In The Neighbourhood.
Home Overview
Last updated
Apr 14
Virtual tour
None
Basement information
Full, Unfinished
Building size
--
Status
In-Active
Property sub type
Detached
Maintenance fee
$N/A
Year built
--
Additional Details
MORTGAGE INFO
ESTIMATED PAYMENT
Location
Some information about this property - Cannon Valley Court

Book a Showing
Find your dream home ✨
I agree to receive marketing and customer service calls and text messages from homepapa. Consent is not a condition of purchase. Msg/data rates may apply. Msg frequency varies. Reply STOP to unsubscribe. Privacy Policy & Terms of Service.







