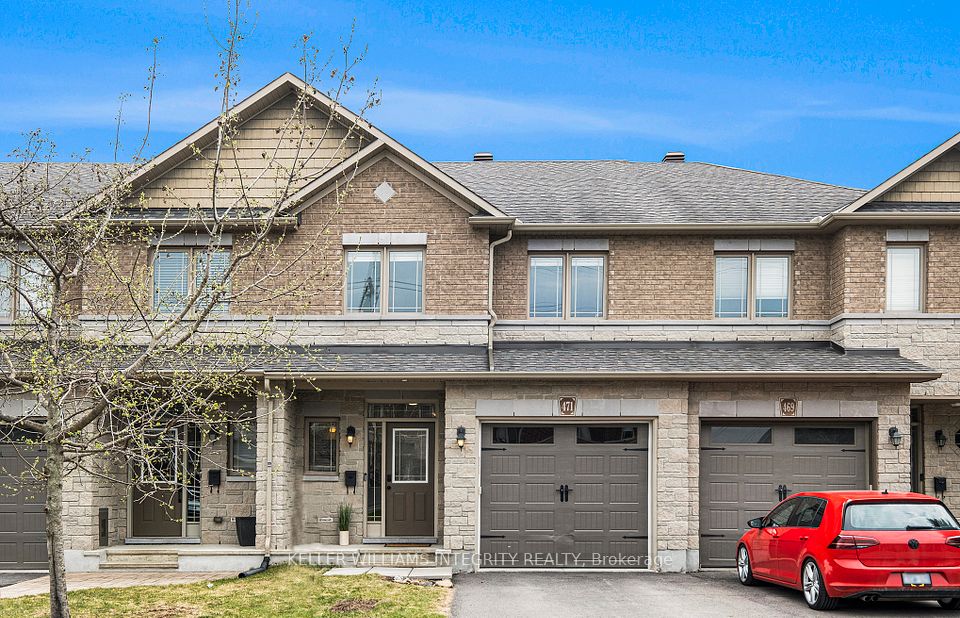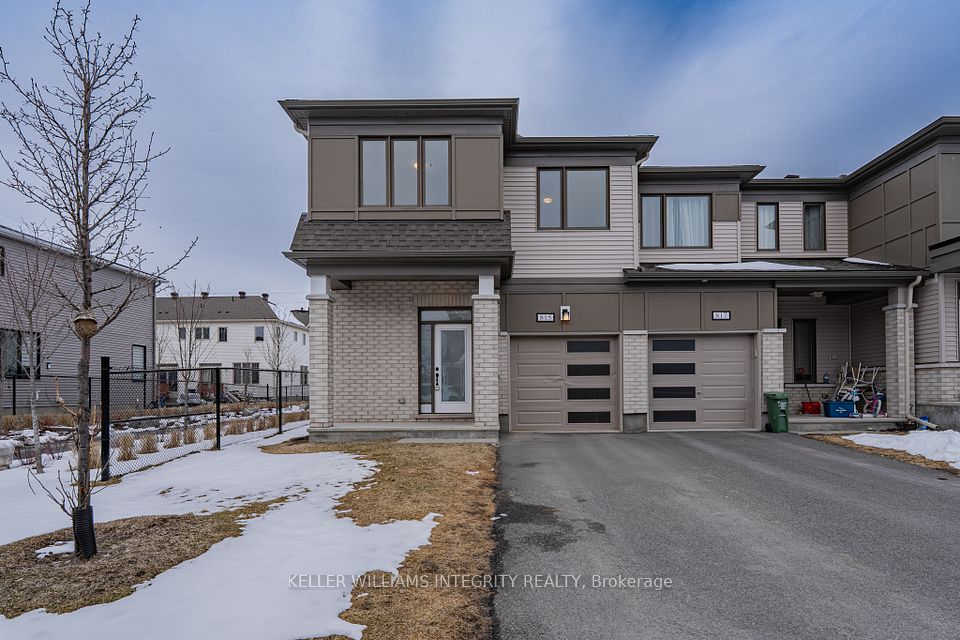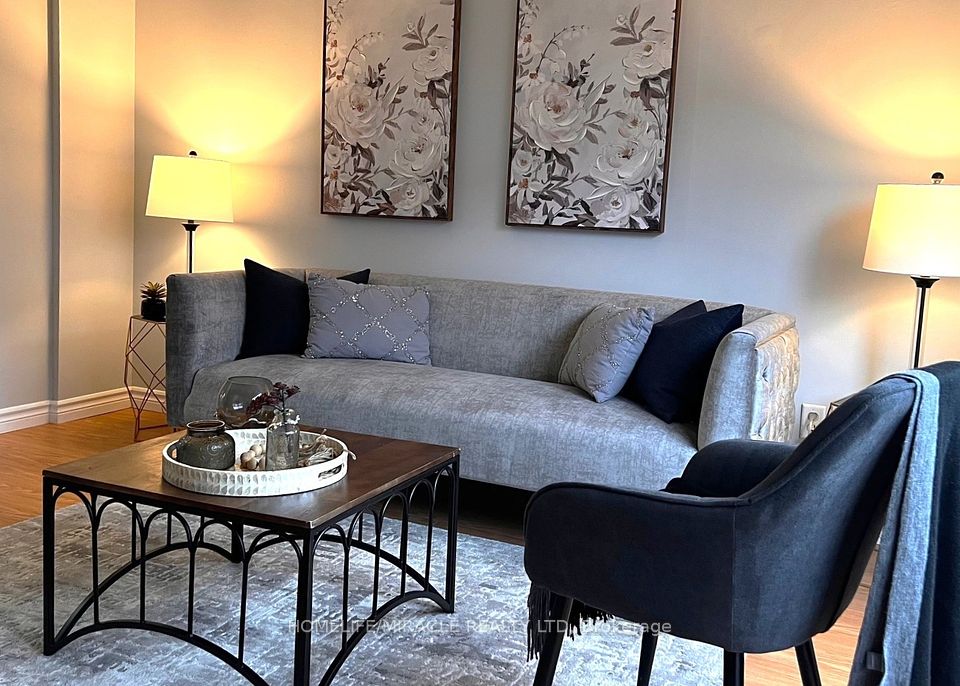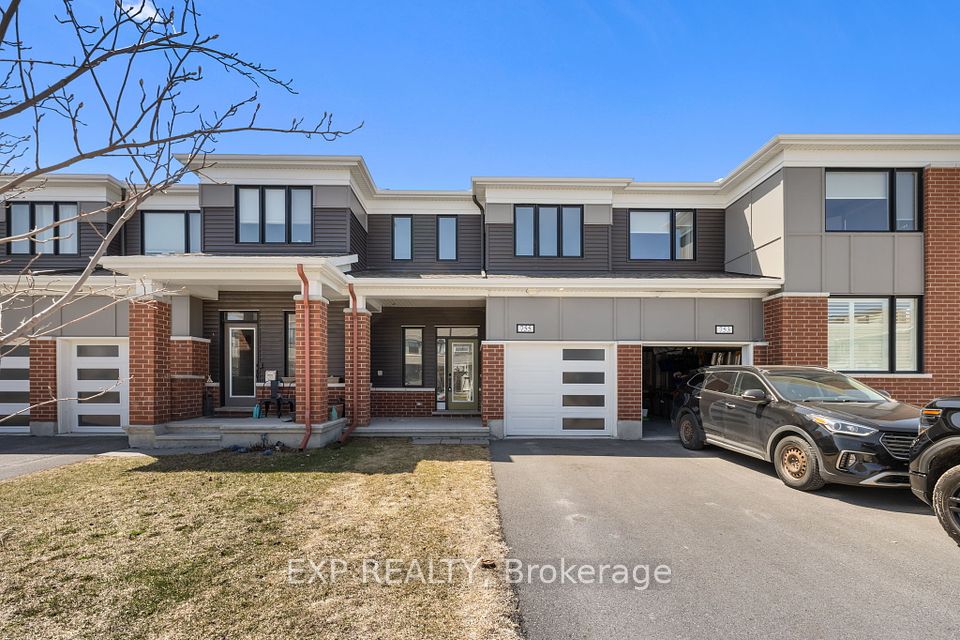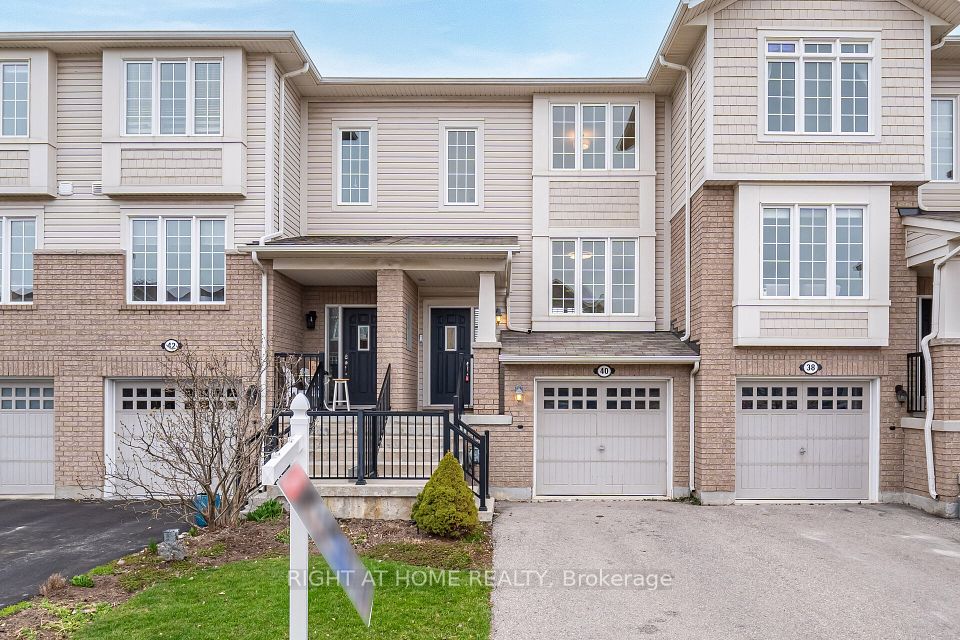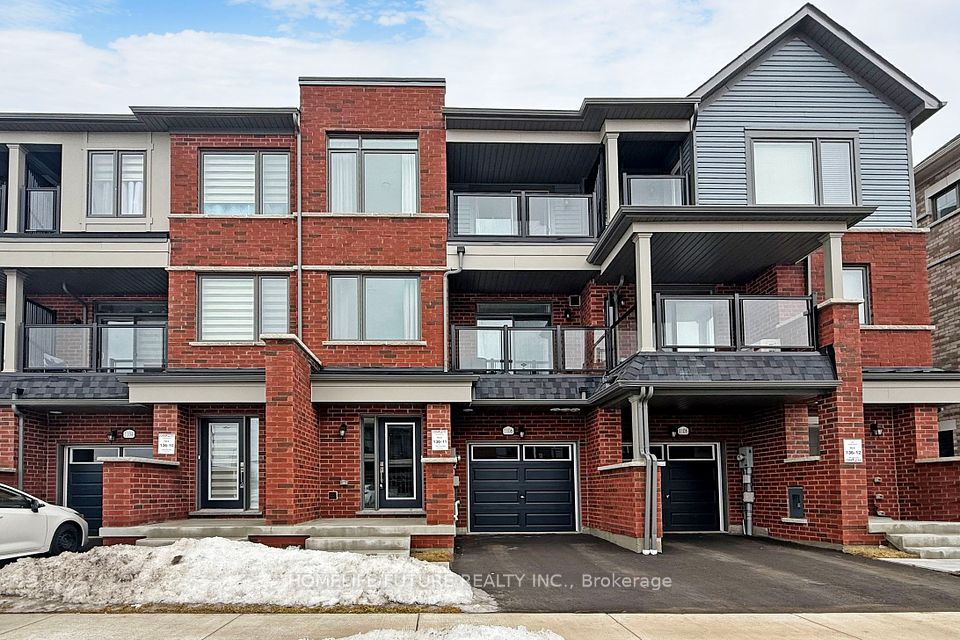$1,068,800
12 Charlotte Angliss Road, Markham, ON L3P 7W6
Virtual Tours
Price Comparison
Property Description
Property type
Att/Row/Townhouse
Lot size
N/A
Style
2-Storey
Approx. Area
N/A
Room Information
| Room Type | Dimension (length x width) | Features | Level |
|---|---|---|---|
| Kitchen | 3.01 x 3.2 m | Combined w/Dining, Backsplash | Main |
| Living Room | 5.12 x 6.1 m | Hardwood Floor, W/O To Deck | Main |
| Dining Room | 3.04 x 2.31 m | Combined w/Kitchen, Large Window | Main |
| Primary Bedroom | 3.47 x 5 m | Hardwood Floor, Walk-In Closet(s), 4 Pc Ensuite | Second |
About 12 Charlotte Angliss Road
Location! Location! Location! Beautiful 3 Bedroom Home In Highly Desirable & Exclusive Pocket Of South Markham! Efficient Floor Plan With Living/Dining Combo, And Lots Of Natural Light. Transitionally Inspired Elements With Stainless Appliances, Including Open Layout With Large Prep Area And Oversized Eat-In Family Kitchen. Spacious Living and Dining Area With Plenty Of Large Sun-Filled Windows. *2,035 sf With Basement (1,359 sf Plus 676 sf Walk-Out Unfin Basement). Gorgeous Open Living Room At Back With Walk-Out To Tranquil Sun-Deck. Strip Hardwood Flooring. Ascending to Upper Level, You Are Met With An Oversized Primary Bedroom With 4-Piece Ensuite And Additional 2 Good Sized Bedrooms With Closets And Lots Of Natural Light. Walk-Out to Interlock Patio And Deep Lot, With Loads Of Potential. **Extras** Great Floorplan With Community Dynamic, Privacy, Close Proximity To Transit , Good Schools, Conservation Area and Amenities.
Home Overview
Last updated
17 hours ago
Virtual tour
None
Basement information
Walk-Out
Building size
--
Status
In-Active
Property sub type
Att/Row/Townhouse
Maintenance fee
$N/A
Year built
--
Additional Details
MORTGAGE INFO
ESTIMATED PAYMENT
Location
Some information about this property - Charlotte Angliss Road

Book a Showing
Find your dream home ✨
I agree to receive marketing and customer service calls and text messages from homepapa. Consent is not a condition of purchase. Msg/data rates may apply. Msg frequency varies. Reply STOP to unsubscribe. Privacy Policy & Terms of Service.







